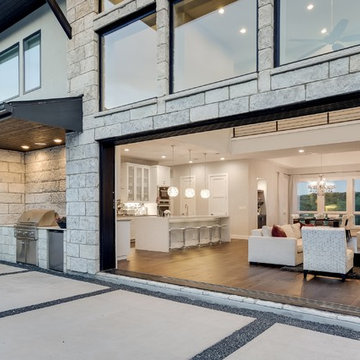Transitional Exterior Design Ideas
Refine by:
Budget
Sort by:Popular Today
221 - 240 of 9,111 photos
Item 1 of 3
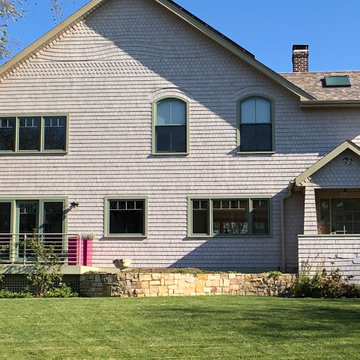
Custom cedar shingle patterns provide a playful exterior to this sixties center hall colonial changed to a new side entry with porch and entry vestibule addition. A raised stone planter vegetable garden and front deck add texture, blending traditional and contemporary touches. Custom windows allow water views and ocean breezes throughout.
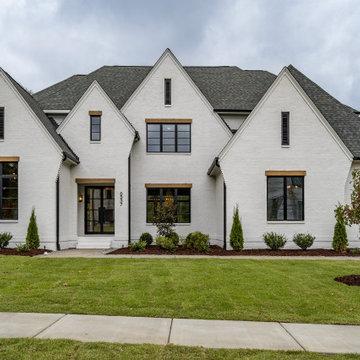
Inspiration for a large transitional white house exterior in Raleigh with a gable roof and a shingle roof.
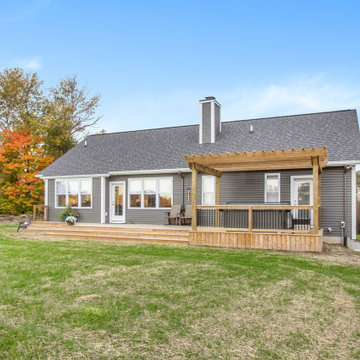
This is an example of a large transitional two-storey grey house exterior in Grand Rapids with mixed siding, a hip roof and a shingle roof.
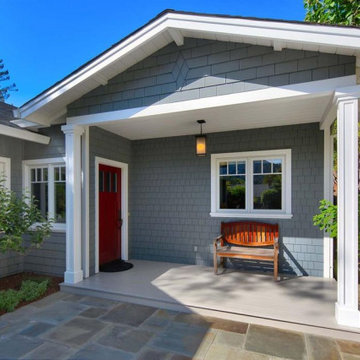
This is an example of a mid-sized transitional two-storey blue house exterior in San Francisco with wood siding, a gable roof and a shingle roof.
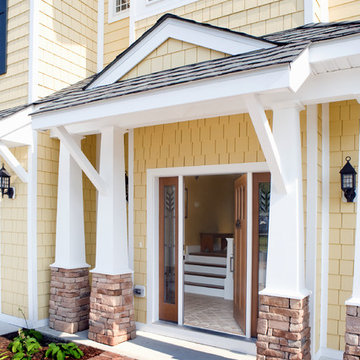
Inspiration for a large transitional three-storey yellow house exterior in Other with vinyl siding, a hip roof and a mixed roof.
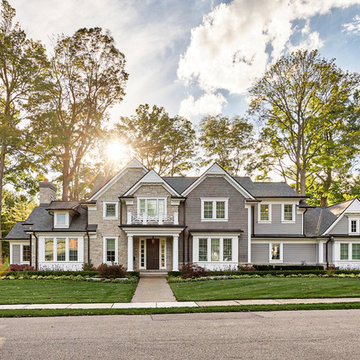
Large transitional two-storey beige house exterior in Detroit with mixed siding, a gable roof and a shingle roof.
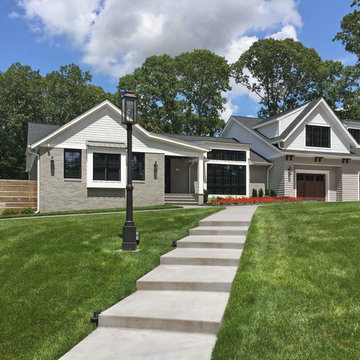
This was once a simple outdated rancher (See the before photo). It had very simple roof lines and a one car garage. We added an extra garage bay and dramatically changed the roof lines to provide the client with extra space and a completely new look to the exterior.
Two bedroom suites and a living area were created and tucked neatly in the dormers that we added over the garage, Old brick was painted grey to compliment the sophisticated color palette of white, black and the natural wood. The porch was covered with a new roof to create a better entrance. A bay of windows was added in the family room that provides extra ceiling height and drama to the room.
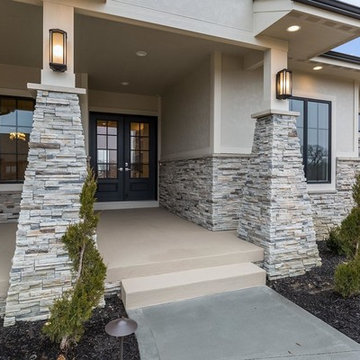
Mid-sized transitional two-storey grey exterior in Other with mixed siding and a hip roof.
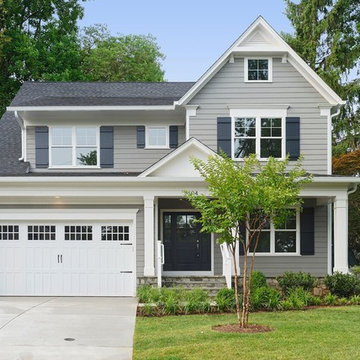
Inspiration for a mid-sized transitional two-storey grey exterior in DC Metro with vinyl siding and a gable roof.
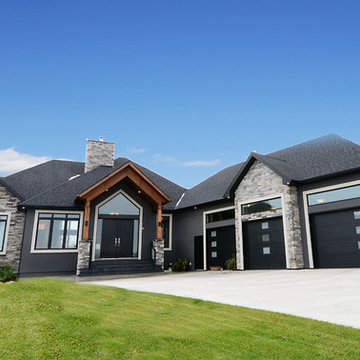
Heather Fritz Photography
Mid-sized transitional one-storey grey exterior in Edmonton with mixed siding and a hip roof.
Mid-sized transitional one-storey grey exterior in Edmonton with mixed siding and a hip roof.
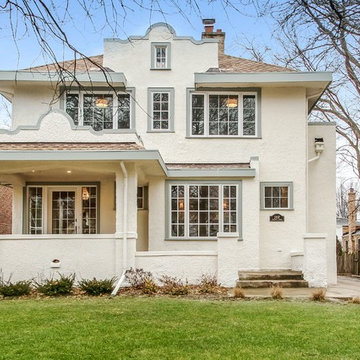
A fresh take on a classic mission style with cream stucco and sage gray trim.
This is an example of a large transitional two-storey stucco beige exterior in Chicago with a hip roof.
This is an example of a large transitional two-storey stucco beige exterior in Chicago with a hip roof.
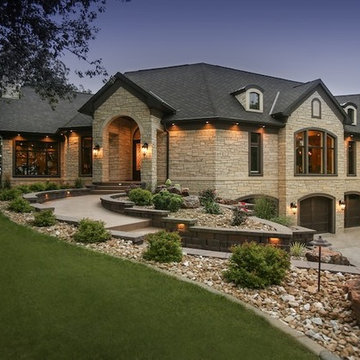
Photo of a large transitional two-storey beige house exterior in Cedar Rapids with stone veneer and a clipped gable roof.
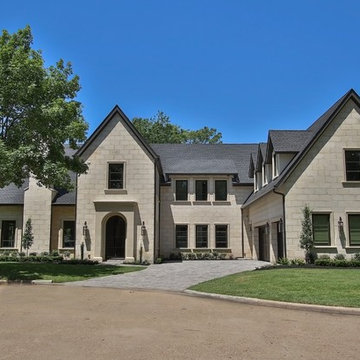
All of our homes are designed specifically for their lots and surroundings, but the unique shape of this lot required extra creativity to best utilize the space while capturing the park views.
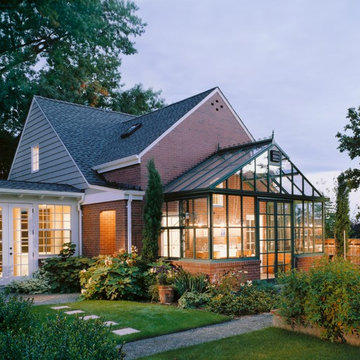
This was constructed as an addition to an existing brick residence dating from the 1960's. The client requested a traditional character. The design program included a heated breezeway connection to the existing residence, garage parking for two cars, a weaving studio/guest room above, and a greenhouse to support the site's extensive landscaping.
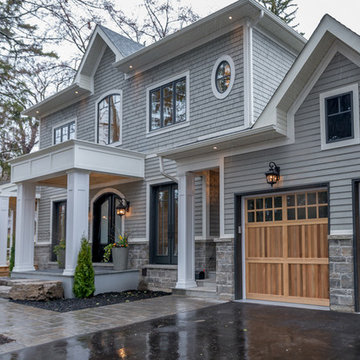
Design ideas for a large transitional two-storey grey exterior in Toronto with wood siding.
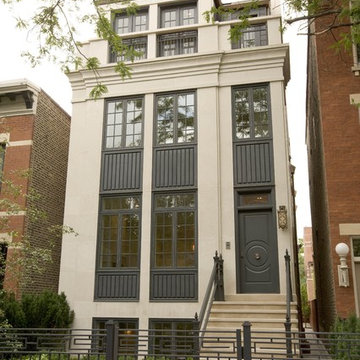
Recently completed, with an exterior inspired by several of the finest vintage co-operative apartment buildings on Chicago’s Gold Coast, this single-family home was designed with the utmost consideration for every element. Vincere worked in consultation with the developer to create a unique street presence, sensitive to its neighbors, yet distinct enough to set itself apart. Vincere also assisted in choosing finishes, details of materials, moldings, paneling, and other significant components that together comprise a singular residence
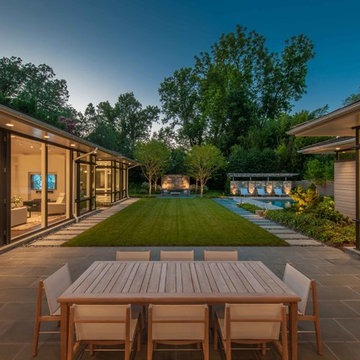
The home is designed around a series of wings off a central, two-story core: One in the front forms a parking court, while two stretch out in back to create a private courtyard with gardens and the swimming pool. The house is designed so the walls facing neighboring properties are solid, while those facing the courtyard are glass.
Photo by Maxwell MacKenzie
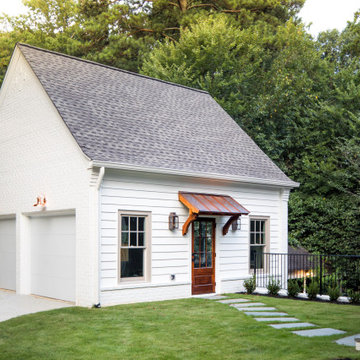
Inspiration for a mid-sized transitional three-storey white house exterior in Atlanta with wood siding, a gable roof and a shingle roof.
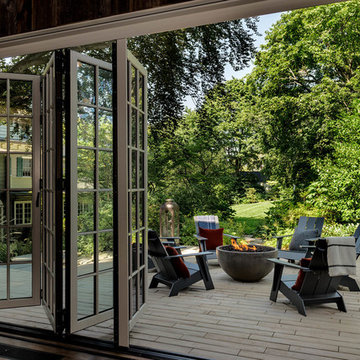
Photographer: Rob Karosis
Landscape Architect: Conte and Conte
This is an example of a mid-sized transitional exterior in New York.
This is an example of a mid-sized transitional exterior in New York.
Transitional Exterior Design Ideas
12
