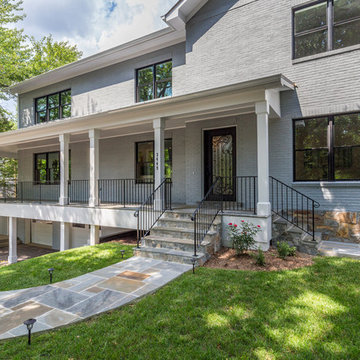Transitional Exterior Design Ideas
Refine by:
Budget
Sort by:Popular Today
161 - 180 of 9,108 photos
Item 1 of 3
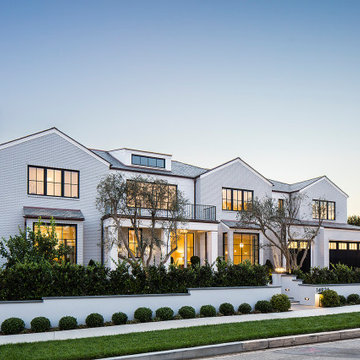
This is an example of a large transitional three-storey house exterior in Los Angeles with mixed siding.
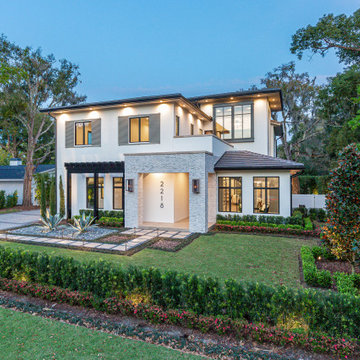
Two story transitional style house in the desirable city of Winter Park, Florida (just north of Orlando). This white stucco house with contrasting gray tiled roof, black windows and aluminum shutters has instant curb appeal. Paver driveway and gas lit lanterns and sconces lead you through the landscaped front yard to the large pivot front door. Accent white brick adds texture and sophistication to the building's facade.
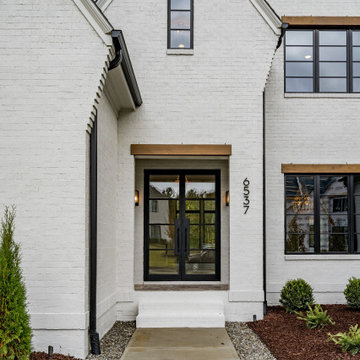
Large transitional white house exterior in Raleigh with a gable roof and a shingle roof.
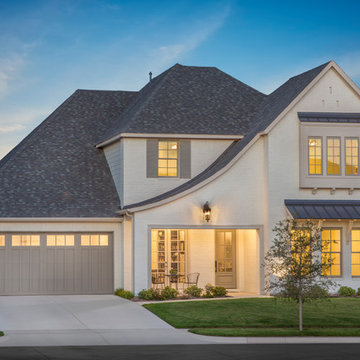
This home has a lot of character with the swoop roof, french doors, painted brick, wood garage door with windows, cast-stone, box window, and metal roof accents.
Photography by Todd Ramsey, www.impressia.net
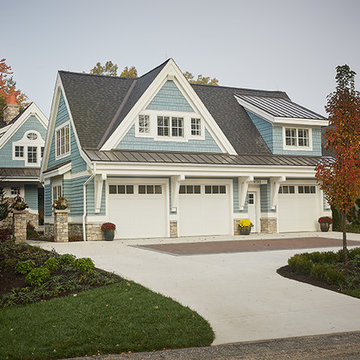
The best of the past and present meet in this distinguished design. Custom craftsmanship and distinctive detailing give this lakefront residence its vintage flavor while an open and light-filled floor plan clearly mark it as contemporary. With its interesting shingled roof lines, abundant windows with decorative brackets and welcoming porch, the exterior takes in surrounding views while the interior meets and exceeds contemporary expectations of ease and comfort. The main level features almost 3,000 square feet of open living, from the charming entry with multiple window seats and built-in benches to the central 15 by 22-foot kitchen, 22 by 18-foot living room with fireplace and adjacent dining and a relaxing, almost 300-square-foot screened-in porch. Nearby is a private sitting room and a 14 by 15-foot master bedroom with built-ins and a spa-style double-sink bath with a beautiful barrel-vaulted ceiling. The main level also includes a work room and first floor laundry, while the 2,165-square-foot second level includes three bedroom suites, a loft and a separate 966-square-foot guest quarters with private living area, kitchen and bedroom. Rounding out the offerings is the 1,960-square-foot lower level, where you can rest and recuperate in the sauna after a workout in your nearby exercise room. Also featured is a 21 by 18-family room, a 14 by 17-square-foot home theater, and an 11 by 12-foot guest bedroom suite.
Photography: Ashley Avila Photography & Fulview Builder: J. Peterson Homes Interior Design: Vision Interiors by Visbeen
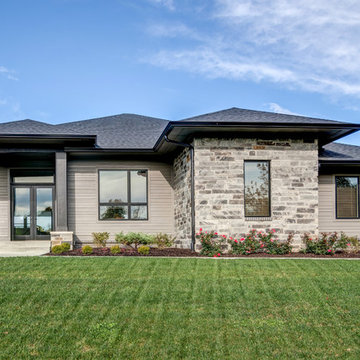
This 4,800 SQ FT Modern Prairie home is unique with the combination of exterior sidings.
Photo Credit: Tom Graham
Mid-sized transitional one-storey beige house exterior in Indianapolis with mixed siding, a hip roof and a shingle roof.
Mid-sized transitional one-storey beige house exterior in Indianapolis with mixed siding, a hip roof and a shingle roof.
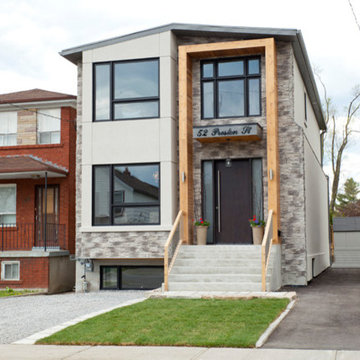
Stucco exterior with Jeldwen windows, custom cantilevered entry way with cedar arch and herringbone underside. Cedar and stainless steel railings
Design ideas for a mid-sized transitional two-storey grey house exterior in Toronto with mixed siding and a shingle roof.
Design ideas for a mid-sized transitional two-storey grey house exterior in Toronto with mixed siding and a shingle roof.
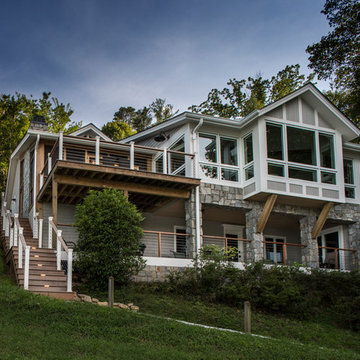
Interior Design: Allard + Roberts Interior Design
Construction: K Enterprises
Photography: David Dietrich Photography
This is an example of a large transitional two-storey grey house exterior in Other with wood siding, a gable roof and a shingle roof.
This is an example of a large transitional two-storey grey house exterior in Other with wood siding, a gable roof and a shingle roof.
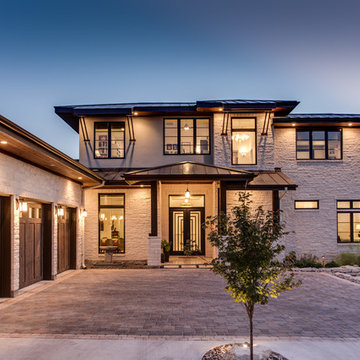
Four Walls Photography
Design ideas for a large transitional two-storey white house exterior in Austin with stone veneer and a metal roof.
Design ideas for a large transitional two-storey white house exterior in Austin with stone veneer and a metal roof.
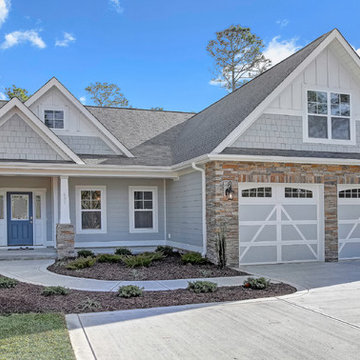
This is an example of a mid-sized transitional two-storey blue house exterior in Wilmington with concrete fiberboard siding, a gable roof and a shingle roof.
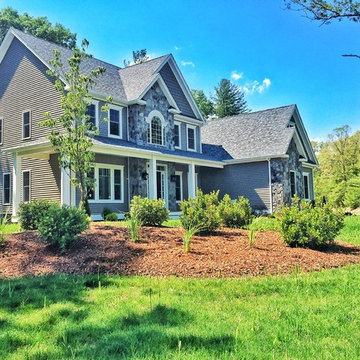
Arlington Home Design at our new neighborhood in Western Cranston.
Design ideas for a mid-sized transitional two-storey grey exterior in Providence with mixed siding and a gable roof.
Design ideas for a mid-sized transitional two-storey grey exterior in Providence with mixed siding and a gable roof.
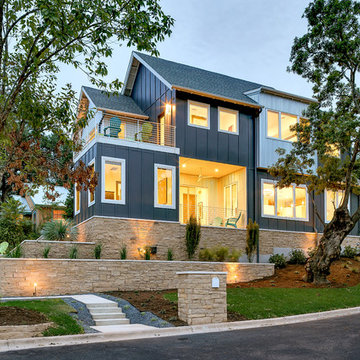
Design ideas for a mid-sized transitional two-storey multi-coloured exterior in Austin with mixed siding and a gable roof.
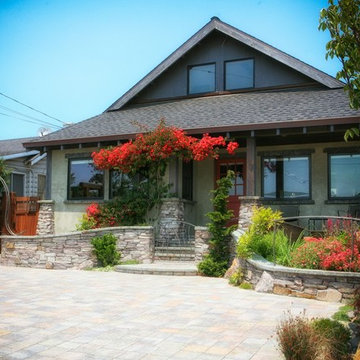
This is an example of a mid-sized transitional one-storey stucco green exterior in Other with a gable roof.
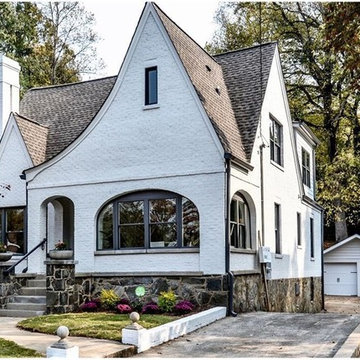
Inspiration for a large transitional two-storey brick white house exterior in Atlanta with a gable roof and a shingle roof.

Cottage stone thin veneer, new LP siding and trim, new Marvin windows with new divided lite patterns, new stained oak front door and light fixtures
Photo of a mid-sized transitional split-level grey house exterior in Chicago with stone veneer, a hip roof, a shingle roof, a black roof and clapboard siding.
Photo of a mid-sized transitional split-level grey house exterior in Chicago with stone veneer, a hip roof, a shingle roof, a black roof and clapboard siding.
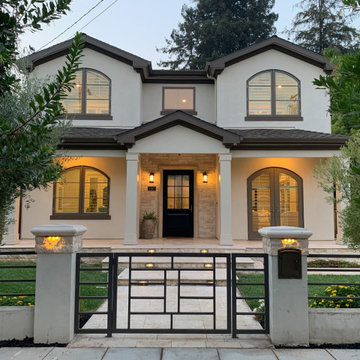
California Contemporary home in Willow Glen, San Jose, Andersen architectural series arched windows, andersen rainglass entry door, custom fence, travertine exterior tiles, Benjamin Moore Bleeker Beige stucco color
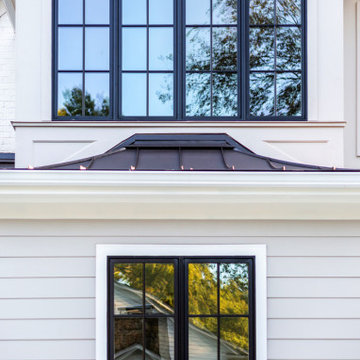
Sleeping porch
Photo of a large transitional two-storey brick white house exterior in Charlotte with a shingle roof, a black roof and clapboard siding.
Photo of a large transitional two-storey brick white house exterior in Charlotte with a shingle roof, a black roof and clapboard siding.
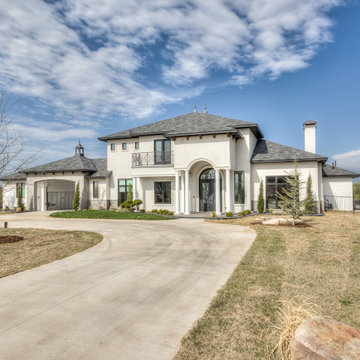
Transitional custom home in Edmond, OK
Inspiration for a large transitional two-storey stucco white house exterior in Oklahoma City with a gable roof, a shingle roof and a grey roof.
Inspiration for a large transitional two-storey stucco white house exterior in Oklahoma City with a gable roof, a shingle roof and a grey roof.
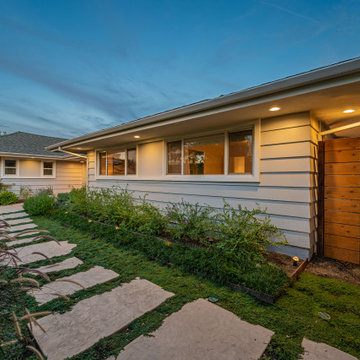
Design ideas for a large transitional one-storey stucco white house exterior in Los Angeles with a hip roof, a shingle roof and a grey roof.
Transitional Exterior Design Ideas
9
