Transitional Exterior Design Ideas
Refine by:
Budget
Sort by:Popular Today
141 - 160 of 9,103 photos
Item 1 of 3
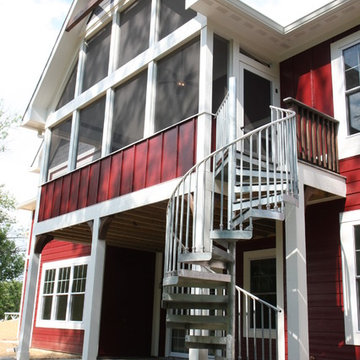
This is an example of a large transitional two-storey red exterior in Indianapolis with mixed siding.
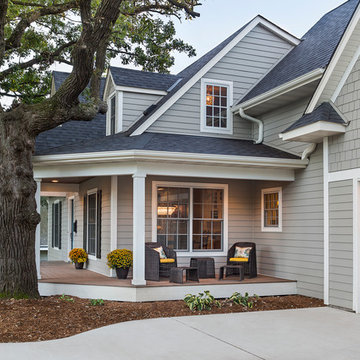
Design & Build Team: Anchor Builders,
Photographer: Andrea Rugg Photography
Inspiration for a mid-sized transitional two-storey grey exterior in Minneapolis with concrete fiberboard siding and a gable roof.
Inspiration for a mid-sized transitional two-storey grey exterior in Minneapolis with concrete fiberboard siding and a gable roof.
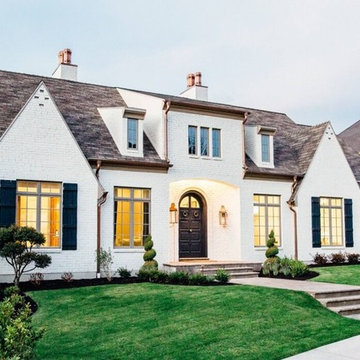
Single Family Residence of brick masonry - painted a light cream - with French Country & British Country House architectural influences;
Architectural Design: Hyrum McKay Bates Design, Inc.
Photographer: Lindsay Salazar Photography
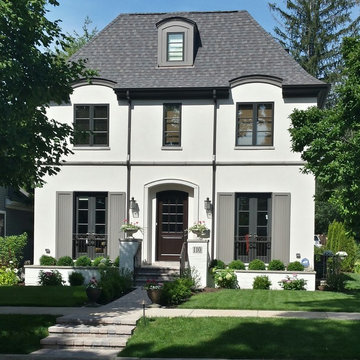
Front elevation.
This is an example of a mid-sized transitional two-storey stucco white house exterior in Chicago with a hip roof and a shingle roof.
This is an example of a mid-sized transitional two-storey stucco white house exterior in Chicago with a hip roof and a shingle roof.
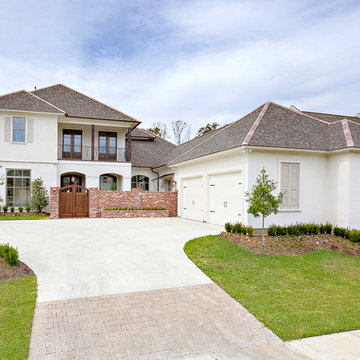
Front of Home - Carriagewood Estates
Baton Rouge, Louisiana
Golden Fine Homes - Custom Home Builder
http://GoldenFinehomes.com
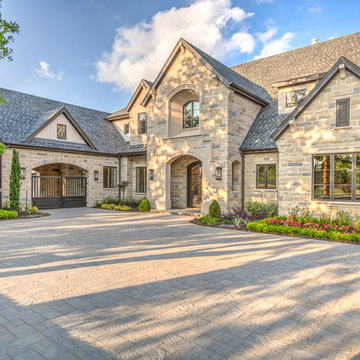
This home was designed and built with a traditional exterior with a modern feel interior to keep the house more transitional.
This is an example of a large transitional two-storey brick beige exterior in Dallas with a gable roof.
This is an example of a large transitional two-storey brick beige exterior in Dallas with a gable roof.
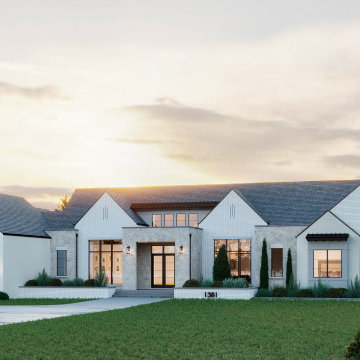
Photo of a large transitional one-storey brick white house exterior in Calgary with a gable roof, a shingle roof and a grey roof.
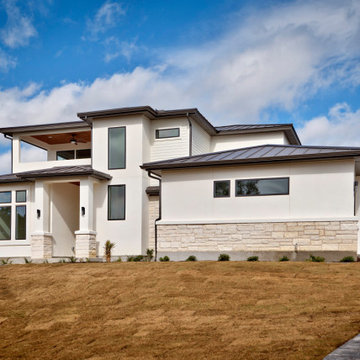
Inspiration for a mid-sized transitional two-storey stucco white house exterior in Austin with a hip roof, a metal roof and a grey roof.

Front of house - Tudor style with contemporary side addition.
Inspiration for a mid-sized transitional three-storey black house exterior in Toronto with metal siding, a shingle roof and a black roof.
Inspiration for a mid-sized transitional three-storey black house exterior in Toronto with metal siding, a shingle roof and a black roof.
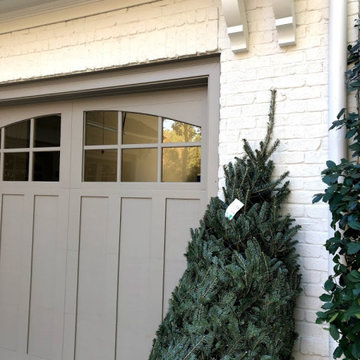
White Painted Brick Using Benjamin Moore & Romabio Masonry Paints
This is an example of a large transitional three-storey brick white house exterior in Atlanta with a gable roof and a shingle roof.
This is an example of a large transitional three-storey brick white house exterior in Atlanta with a gable roof and a shingle roof.
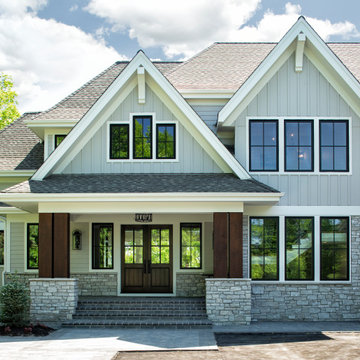
Inspiration for a large transitional two-storey grey house exterior in Minneapolis with mixed siding, a gable roof and a shingle roof.
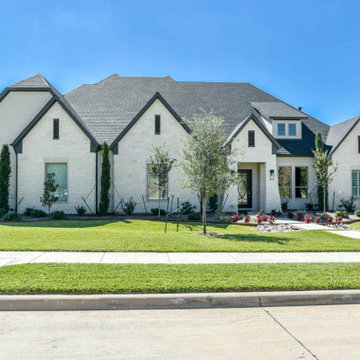
Large transitional one-storey brick white house exterior in Dallas with a shingle roof.
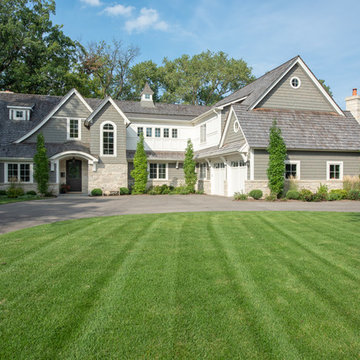
Large transitional two-storey green house exterior in Chicago with mixed siding, a gable roof and a shingle roof.
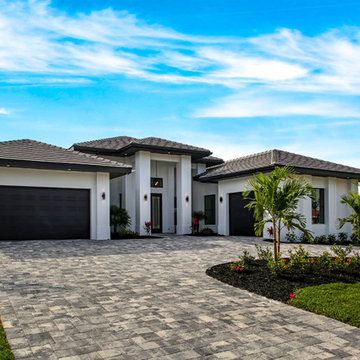
Design ideas for a large transitional one-storey stucco white exterior in Miami with a hip roof.
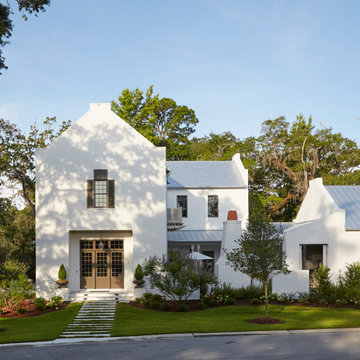
Photography: Colleen Duffley
Inspiration for a mid-sized transitional two-storey brick white house exterior in Miami with a gable roof and a metal roof.
Inspiration for a mid-sized transitional two-storey brick white house exterior in Miami with a gable roof and a metal roof.
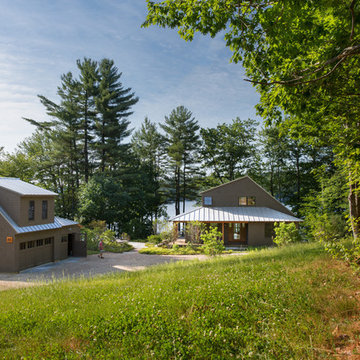
Jonathan Reece
This is an example of a mid-sized transitional two-storey brown house exterior in Portland Maine with wood siding, a gable roof and a metal roof.
This is an example of a mid-sized transitional two-storey brown house exterior in Portland Maine with wood siding, a gable roof and a metal roof.
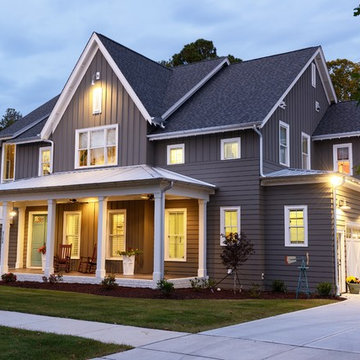
The inspiration behind the Farmhouse design began in an attempt to blend a mix of vintage farm style with classic and rustic salvaged warmth, together with modern and clean lined design elements. This balance was a conscious effort throughout the design of this home. Designed and built by Terramor Homes in Raleigh, NC.
Photography: M. Eric Honeycutt
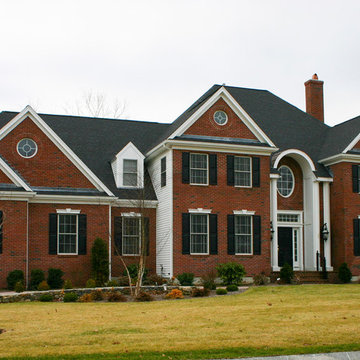
Rick O'Brien
Inspiration for a large transitional two-storey brick red exterior in Providence.
Inspiration for a large transitional two-storey brick red exterior in Providence.
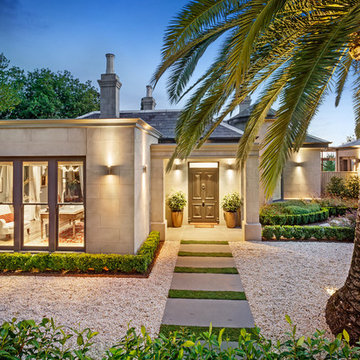
An entrance worthy of a grand Victorian Homestead.
Inspiration for a large transitional two-storey beige house exterior in Melbourne with a hip roof, a tile roof and a grey roof.
Inspiration for a large transitional two-storey beige house exterior in Melbourne with a hip roof, a tile roof and a grey roof.

Originally built in 1990 the Heady Lakehouse began as a 2,800SF family retreat and now encompasses over 5,635SF. It is located on a steep yet welcoming lot overlooking a cove on Lake Hartwell that pulls you in through retaining walls wrapped with White Brick into a courtyard laid with concrete pavers in an Ashlar Pattern. This whole home renovation allowed us the opportunity to completely enhance the exterior of the home with all new LP Smartside painted with Amherst Gray with trim to match the Quaker new bone white windows for a subtle contrast. You enter the home under a vaulted tongue and groove white washed ceiling facing an entry door surrounded by White brick.
Once inside you’re encompassed by an abundance of natural light flooding in from across the living area from the 9’ triple door with transom windows above. As you make your way into the living area the ceiling opens up to a coffered ceiling which plays off of the 42” fireplace that is situated perpendicular to the dining area. The open layout provides a view into the kitchen as well as the sunroom with floor to ceiling windows boasting panoramic views of the lake. Looking back you see the elegant touches to the kitchen with Quartzite tops, all brass hardware to match the lighting throughout, and a large 4’x8’ Santorini Blue painted island with turned legs to provide a note of color.
The owner’s suite is situated separate to one side of the home allowing a quiet retreat for the homeowners. Details such as the nickel gap accented bed wall, brass wall mounted bed-side lamps, and a large triple window complete the bedroom. Access to the study through the master bedroom further enhances the idea of a private space for the owners to work. It’s bathroom features clean white vanities with Quartz counter tops, brass hardware and fixtures, an obscure glass enclosed shower with natural light, and a separate toilet room.
The left side of the home received the largest addition which included a new over-sized 3 bay garage with a dog washing shower, a new side entry with stair to the upper and a new laundry room. Over these areas, the stair will lead you to two new guest suites featuring a Jack & Jill Bathroom and their own Lounging and Play Area.
The focal point for entertainment is the lower level which features a bar and seating area. Opposite the bar you walk out on the concrete pavers to a covered outdoor kitchen feature a 48” grill, Large Big Green Egg smoker, 30” Diameter Evo Flat-top Grill, and a sink all surrounded by granite countertops that sit atop a white brick base with stainless steel access doors. The kitchen overlooks a 60” gas fire pit that sits adjacent to a custom gunite eight sided hot tub with travertine coping that looks out to the lake. This elegant and timeless approach to this 5,000SF three level addition and renovation allowed the owner to add multiple sleeping and entertainment areas while rejuvenating a beautiful lake front lot with subtle contrasting colors.
Transitional Exterior Design Ideas
8