All Siding Materials Transitional Exterior Design Ideas
Refine by:
Budget
Sort by:Popular Today
21 - 40 of 29,503 photos
Item 1 of 3
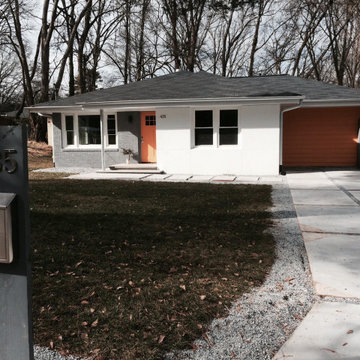
Inspiration for a small transitional one-storey brick orange house exterior in Atlanta with a hip roof and a grey roof.
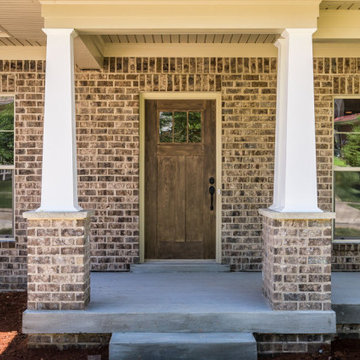
This is an example of a transitional one-storey brick brown house exterior in Louisville with a shingle roof.
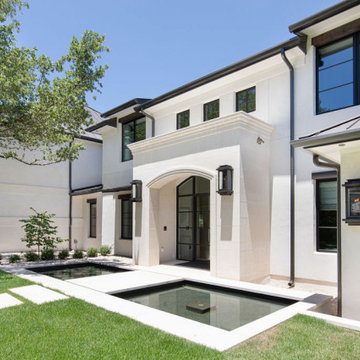
This is an example of a large transitional two-storey stucco white house exterior in Austin with a metal roof.
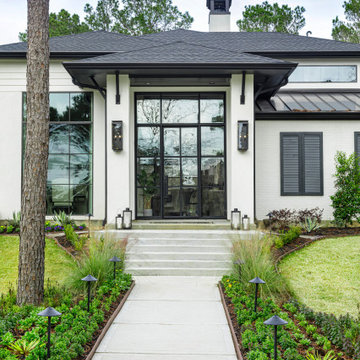
Inspiration for a large transitional two-storey brick white house exterior in Houston with a mixed roof and a hip roof.
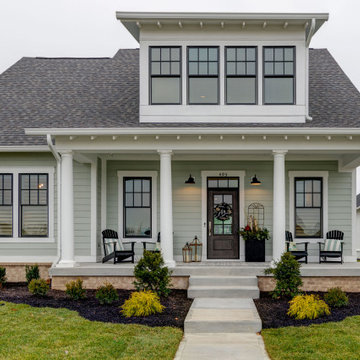
This is an example of a mid-sized transitional two-storey blue house exterior in Indianapolis with vinyl siding and a shingle roof.
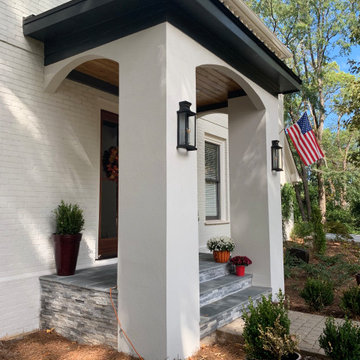
Inspiration for a mid-sized transitional two-storey brick white house exterior with a hip roof and a shingle roof.
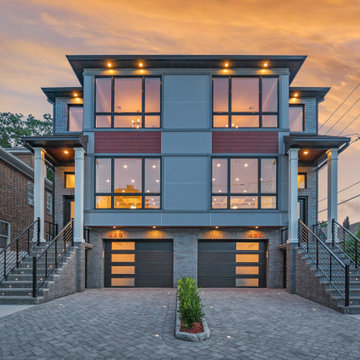
New Construction of 3-story Duplex, Modern Transitional Architecture inside and out
This is an example of a large transitional three-storey stucco black duplex exterior in New York with a hip roof and a shingle roof.
This is an example of a large transitional three-storey stucco black duplex exterior in New York with a hip roof and a shingle roof.
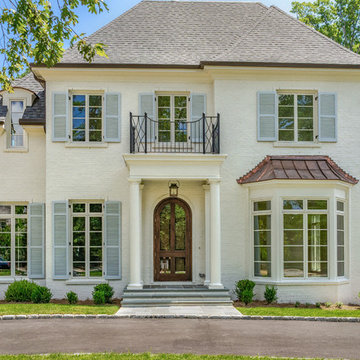
Designed by one of the most highly regarded designers in the Southeast, Carter Skinner, the balance and proportion of this lovely home honors well Raleigh’s rich architectural history. This traditional all brick home enjoys rich architectural details including a lovely portico columned with wrought iron rail, bay window with copper roof, and graciously fluted roof lines.
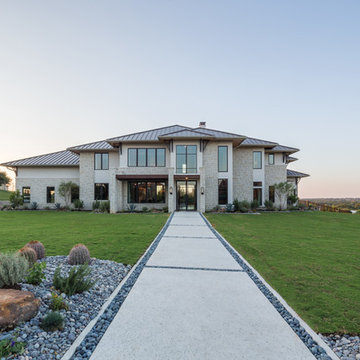
This is an example of a large transitional two-storey beige house exterior in Dallas with mixed siding, a hip roof and a metal roof.
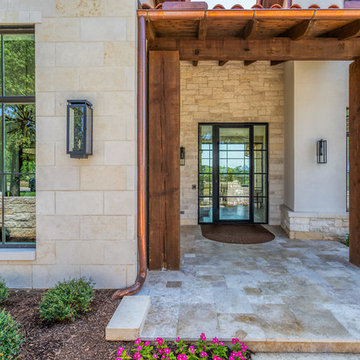
Inspiration for a large transitional one-storey grey house exterior in Dallas with stone veneer, a hip roof and a tile roof.
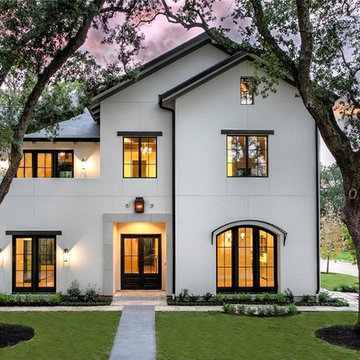
Kerry Kirk Photography
Inspiration for a large transitional three-storey stucco white house exterior in Houston with a gable roof and a shingle roof.
Inspiration for a large transitional three-storey stucco white house exterior in Houston with a gable roof and a shingle roof.
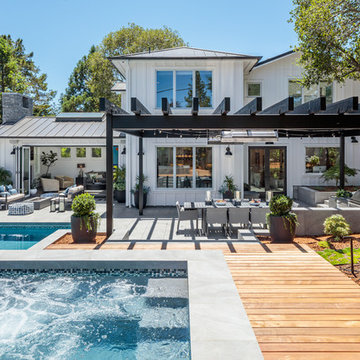
This is an example of a transitional two-storey white house exterior in San Francisco with wood siding and a metal roof.
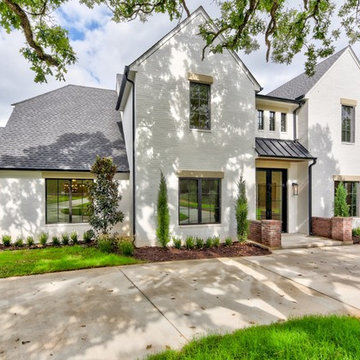
Design ideas for a large transitional two-storey brick white house exterior in Oklahoma City with a gable roof and a shingle roof.
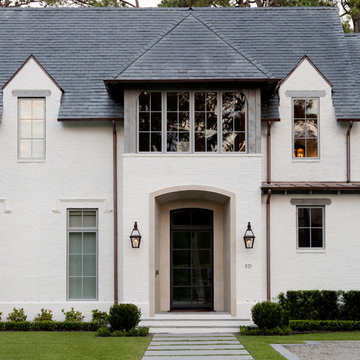
Transitional homes built by Thompson Custom Homes mixes traditional elements with modern touches. The classic white brick, copper downspouts and gas lanterns blend well with the clean line iron and glass front door and sleek pavers.
Featured Lantern: Rosetta Standard http://ow.ly/bhM230nBsrE
http://ow.ly/2t2X30nBs25
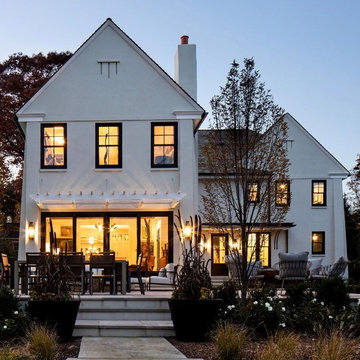
Rear elevation of new home construction. On the main street heading into Maplewood Village sat a home that was completely out of scale and did not exhibit the grandeur of the other homes surrounding it. When the home became available, our client seized the opportunity to create a home that is more in scale and character with the neighborhood. By creating a home with period details and traditional materials, this new home dovetails seamlessly into the the rhythm of the street while providing all the modern conveniences today's busy life demands.
Clawson Architects was pleased to work in collaboration with the owners to create a new home design that takes into account the context, period and scale of the adjacent homes without being a "replica". It recalls details from the English Arts and Crafts style. The stucco finish on the exterior is consistent with the stucco finish on one of the adjacent homes as well as others on the block.
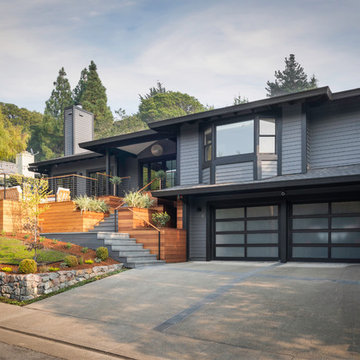
New entry stair using bluestone and batu cladding. New deck and railings. New front door and painted exterior.
Photo of a large transitional two-storey grey house exterior in San Francisco with wood siding, a hip roof and a shingle roof.
Photo of a large transitional two-storey grey house exterior in San Francisco with wood siding, a hip roof and a shingle roof.
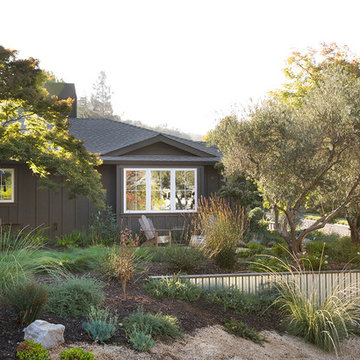
Paul Dyer
Inspiration for a mid-sized transitional one-storey black house exterior in San Francisco with wood siding, a hip roof and a shingle roof.
Inspiration for a mid-sized transitional one-storey black house exterior in San Francisco with wood siding, a hip roof and a shingle roof.
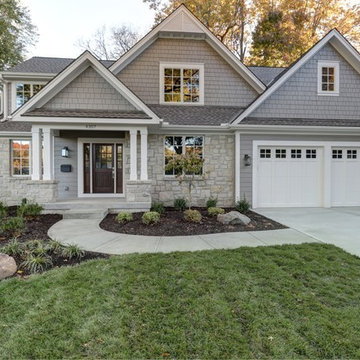
Transitional two-storey grey house exterior in Kansas City with mixed siding, a gable roof and a shingle roof.
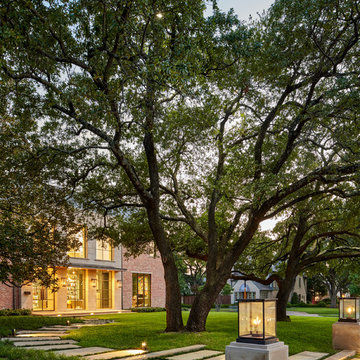
Design ideas for a large transitional two-storey brick brown house exterior in Dallas with a gable roof and a metal roof.
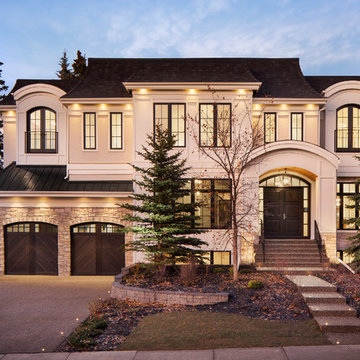
Inspiration for a transitional two-storey stucco beige house exterior in Calgary with a gambrel roof and a shingle roof.
All Siding Materials Transitional Exterior Design Ideas
2