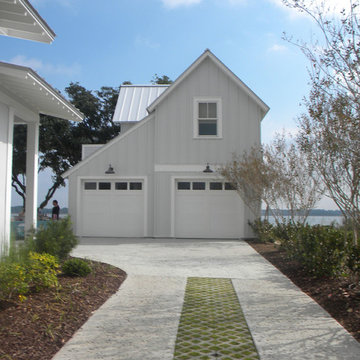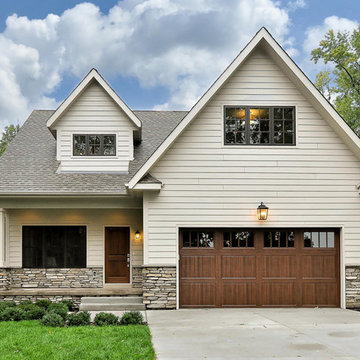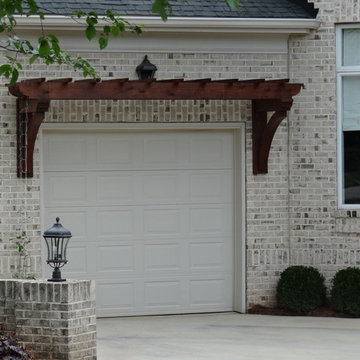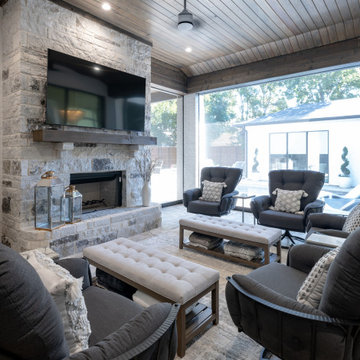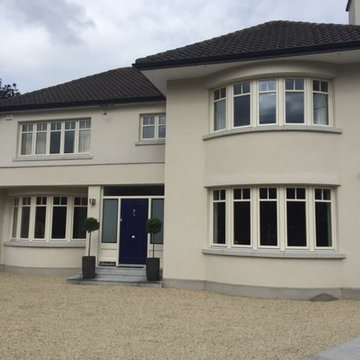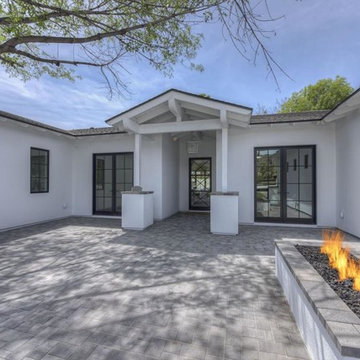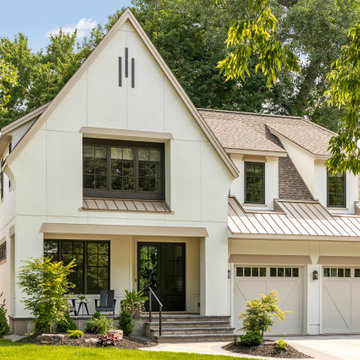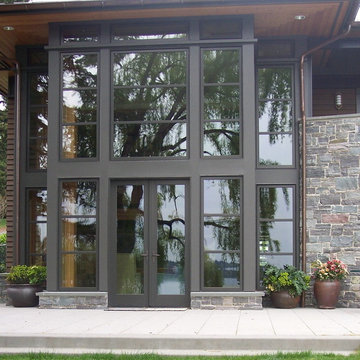Transitional Exterior Design Ideas
Refine by:
Budget
Sort by:Popular Today
121 - 140 of 3,757 photos
Item 1 of 3
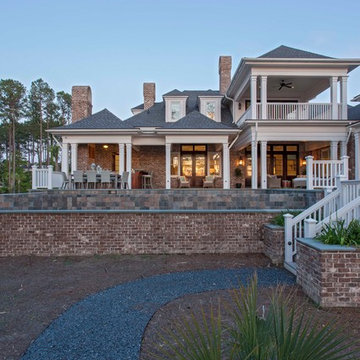
Julia Lynn
Design ideas for an expansive transitional two-storey brick exterior in Charleston.
Design ideas for an expansive transitional two-storey brick exterior in Charleston.
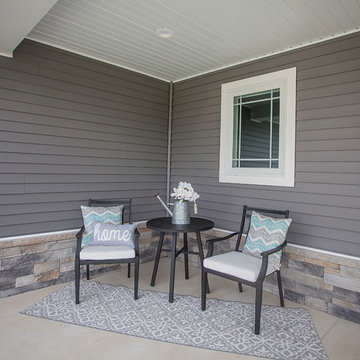
Owens Corning Tru Definition Duration shingles-Estate Grey, CertainTeed Mainstreet Double 4 vinyl siding-Charcoal, Simonton Pro Brickmould 600 Series casement windows, Paltrim exterior trim, and Palram shop fabricated Craftsman column by Amerhart Ltd.
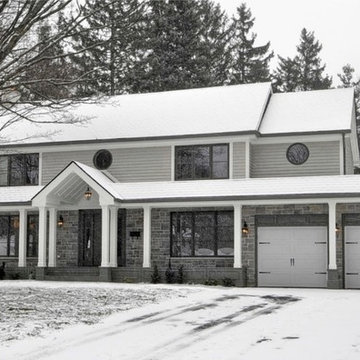
Classic Ancaster Heritage Redeemed from demolition.
This unique two storey residence in the historic town of Ancaster was saved from the wrecking ball by redeeming its original frame, adding a 9' addition to the rear and adding an additional ensuite and walk in closets over the garage.
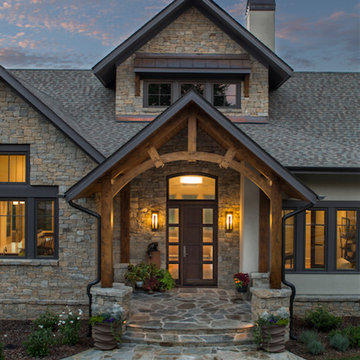
Builder: Thompson Properties,
Interior Designer: Allard & Roberts Interior Design,
Cabinetry: Advance Cabinetry,
Countertops: Mountain Marble & Granite,
Lighting Fixtures: Lux Lighting and Allard & Roberts,
Doors: Sun Mountain Door,
Plumbing & Appliances: Ferguson,
Door & Cabinet Hardware: Bella Hardware & Bath
Photography: David Dietrich Photography
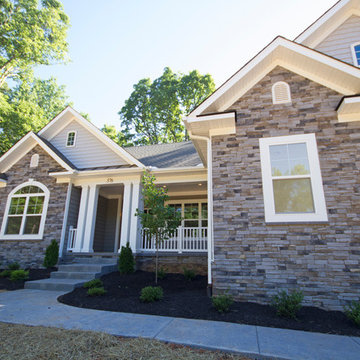
This is an example of a large transitional one-storey grey house exterior in Richmond with mixed siding, a clipped gable roof and a shingle roof.
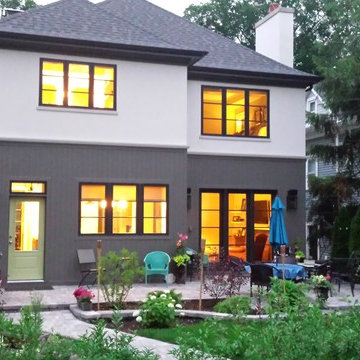
Backyard.
Mid-sized transitional two-storey stucco white house exterior in Chicago with a hip roof and a shingle roof.
Mid-sized transitional two-storey stucco white house exterior in Chicago with a hip roof and a shingle roof.
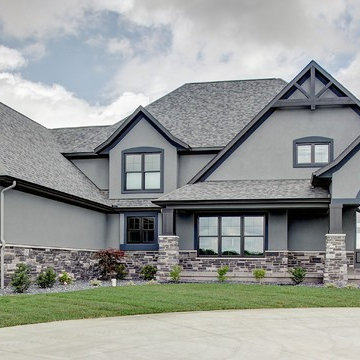
Photos by Dave Hubler
Photo of a large transitional two-storey stucco grey house exterior in Other with a gable roof and a tile roof.
Photo of a large transitional two-storey stucco grey house exterior in Other with a gable roof and a tile roof.
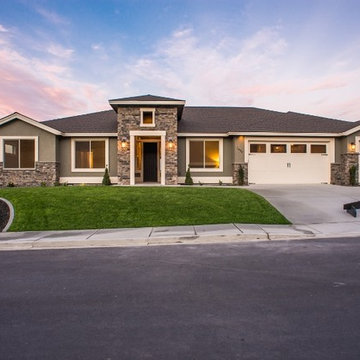
Inspiration for a large transitional one-storey green exterior in Portland with mixed siding and a gable roof.
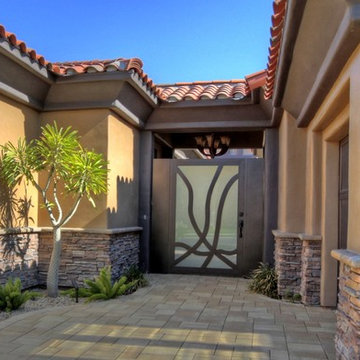
This is an example of a large transitional one-storey stucco beige house exterior in Other with a hip roof and a tile roof.
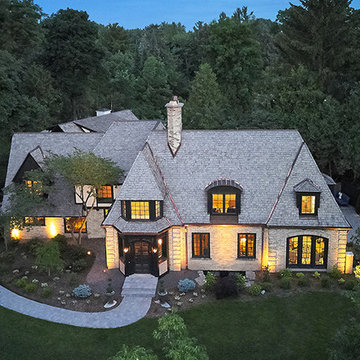
Photo of a large transitional two-storey brick beige house exterior in Grand Rapids with a gable roof, a shingle roof and a grey roof.
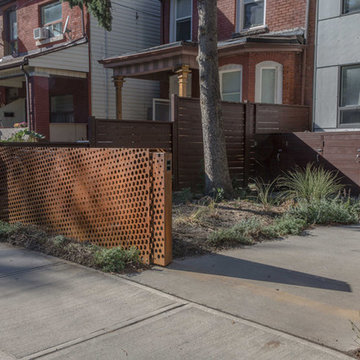
Mid-sized transitional three-storey grey exterior in Toronto with vinyl siding and a flat roof.
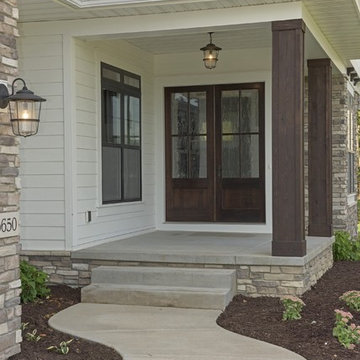
Spacecrafting
Design ideas for a large transitional three-storey white exterior in Minneapolis with wood siding and a hip roof.
Design ideas for a large transitional three-storey white exterior in Minneapolis with wood siding and a hip roof.
Transitional Exterior Design Ideas
7
