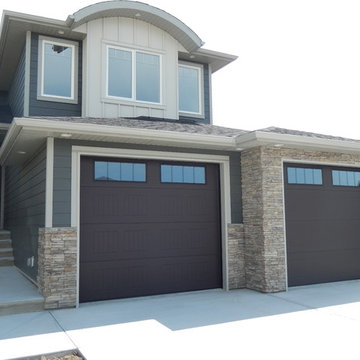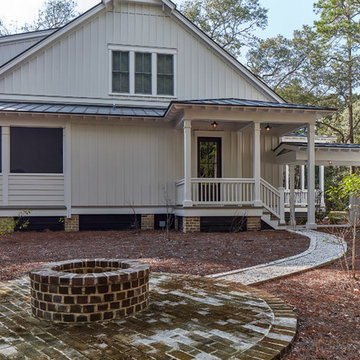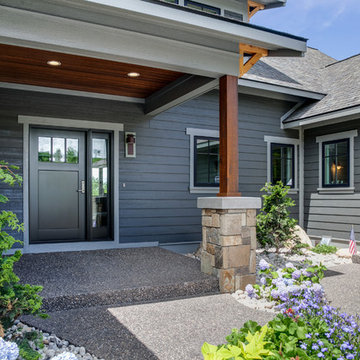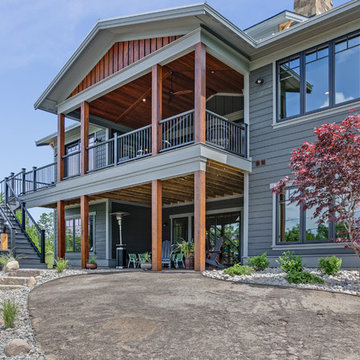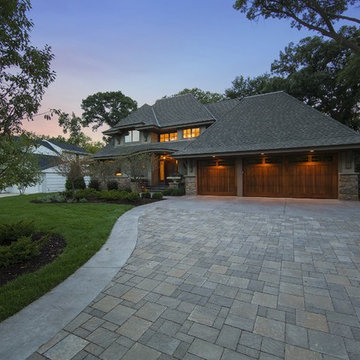Transitional Exterior Design Ideas
Refine by:
Budget
Sort by:Popular Today
81 - 100 of 3,761 photos
Item 1 of 3
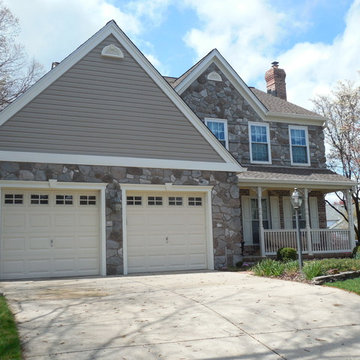
The update of brick facade and Certainteed natural clay siding (specifically D5DL Natural Clay) brings this house alive. What once was a worn and aging exterior now presents curb appeal and a more modern feel.
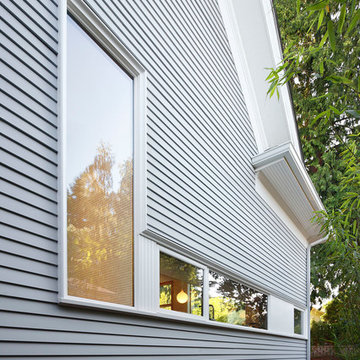
Mark Woods
Design ideas for a mid-sized transitional two-storey grey house exterior in Seattle with wood siding and a gable roof.
Design ideas for a mid-sized transitional two-storey grey house exterior in Seattle with wood siding and a gable roof.
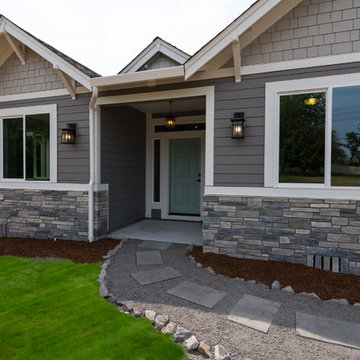
Tim Stewart
Mid-sized transitional one-storey grey exterior in Portland with stone veneer and a gable roof.
Mid-sized transitional one-storey grey exterior in Portland with stone veneer and a gable roof.
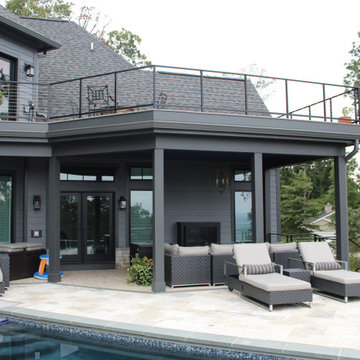
Home exterior ideas for your house like stone veneer siding, a turret feature, large awning window with a view, a copper roof, wood garage doors, pool patio stuff, two way outdoor fireplace, low visibility railings and many other outdoor living sace ideas
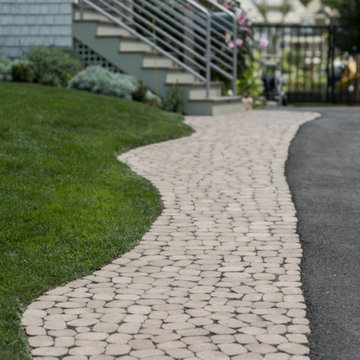
Custom cedar shingle patterns provide a playful exterior to this sixties center hall colonial changed to a new side entry with porch and entry vestibule addition. A raised stone planter vegetable garden and front deck add texture, blending traditional and contemporary touches. Custom windows allow water views and ocean breezes throughout.
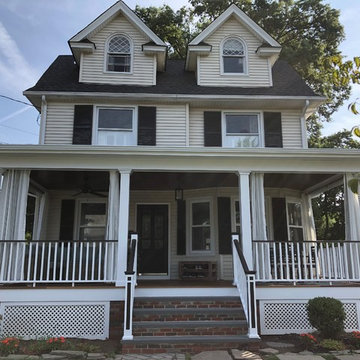
A historic home restoration. We reused original materials to provide an authentic look.
Photo of an expansive transitional two-storey multi-coloured house exterior in Newark with mixed siding.
Photo of an expansive transitional two-storey multi-coloured house exterior in Newark with mixed siding.
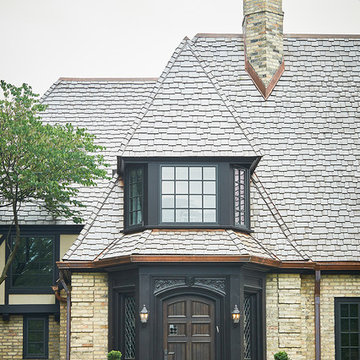
Design ideas for a large transitional two-storey brick beige house exterior in Grand Rapids with a shingle roof, a grey roof and a gable roof.
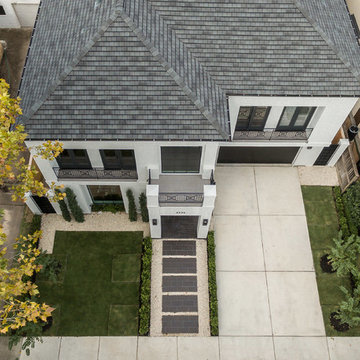
Vladimir Ambia Photography
Large transitional two-storey stucco white exterior in Houston with a gable roof.
Large transitional two-storey stucco white exterior in Houston with a gable roof.
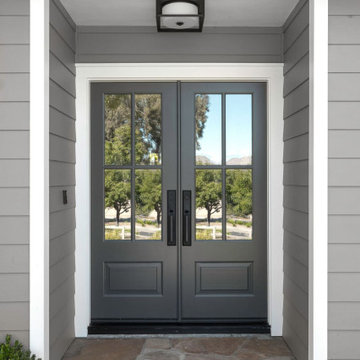
This 1960s home has undergone a transitional transformation to give it a modern and updated look. From the moment you drive up, you will notice the new windows and siding that give the front of the house a fresh and updated appearance. As you enter the new double doors, you will be greeted by a defined entryway that is separated from the living room by new entry walls. The lowered entry ceiling features a tray ceiling and new lighting that gives the space a warm and welcoming feel.
One of the significant changes in this remodel was the raising of the ceiling in the kitchen and adjoining family room. Removing the partial wall between the kitchen and family room allowed for a new and more spacious layout, featuring a generous kitchen island and bar stool seating. The new built-in dining room bench seating and pull-up chairs, make it the perfect place to enjoy quiet family meals or entertain guests.
To bring in more natural light and create a unique style for the new great room, the family room ceiling was raised, and the fireplace was relocated. The new sliding door allows plenty of natural light to enter the room, while the ceiling beams give the space a distinctive style featuring a statement chandelier. A new bar area provides easy storage, display, and serving.
Finally, the updated outdoor patio is now the perfect outdoor gathering area for family and friends. The new fireplace and entertainment screen provide a focal point for the space, and the updated patio seating area creates a cozy and inviting atmosphere. Once a 1960s home, this transitional transformation is now a comfortable space that is perfect for modern living.
Photographer: Public 311 Design
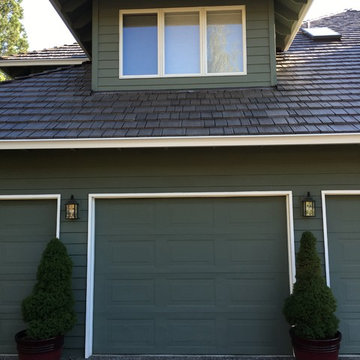
Design ideas for a mid-sized transitional two-storey green house exterior in Portland with wood siding, a hip roof and a shingle roof.
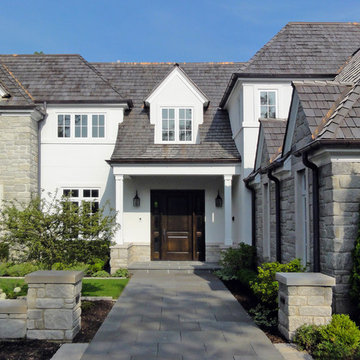
Design ideas for a large transitional two-storey grey exterior in Chicago with stone veneer and a gable roof.
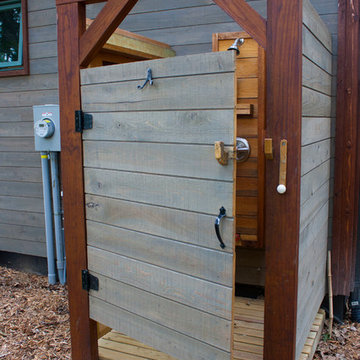
Photo by Rowan Parris
This is an example of a mid-sized transitional one-storey grey house exterior in Charlotte with mixed siding, a shed roof and a metal roof.
This is an example of a mid-sized transitional one-storey grey house exterior in Charlotte with mixed siding, a shed roof and a metal roof.
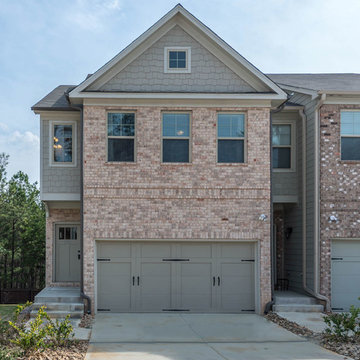
Design ideas for a mid-sized transitional two-storey townhouse exterior in Atlanta with mixed siding, a gable roof and a shingle roof.
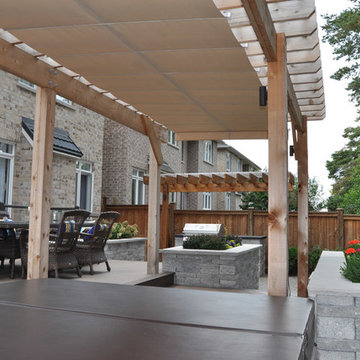
Creating privacy for the hot tub was a key request for this Mississauga Rd backyard renovation. With a retractable shade on the pergola, the hot tub gains added privacy when desired and protection from the hot summer sun.
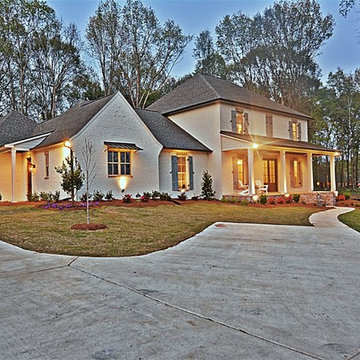
Design ideas for a large transitional two-storey brick beige house exterior in Jackson with a hip roof and a shingle roof.
Transitional Exterior Design Ideas
5
