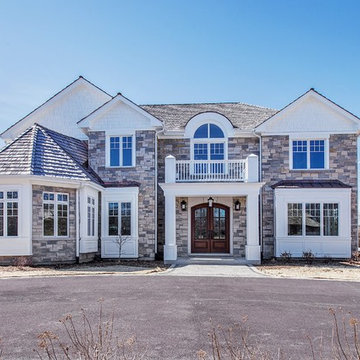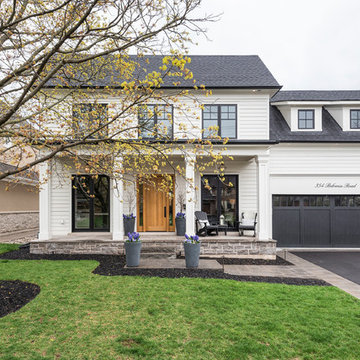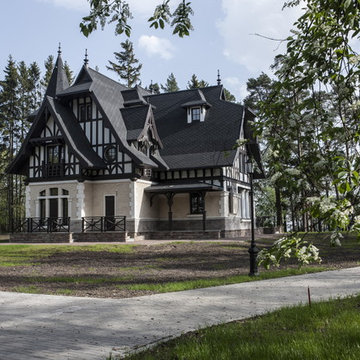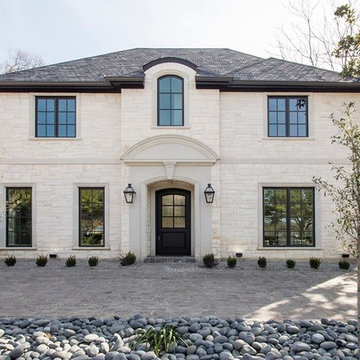Transitional Exterior Design Ideas
Refine by:
Budget
Sort by:Popular Today
41 - 60 of 3,763 photos
Item 1 of 3
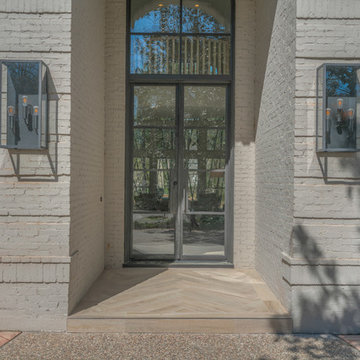
Design ideas for a large transitional two-storey brick grey house exterior in Houston with a hip roof and a shingle roof.
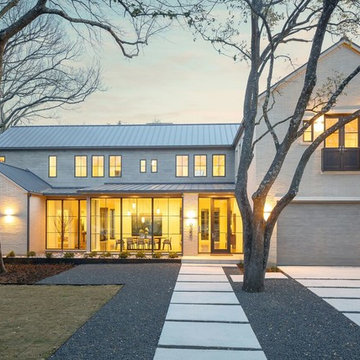
Design ideas for a large transitional two-storey brick beige exterior in Dallas with a gable roof.
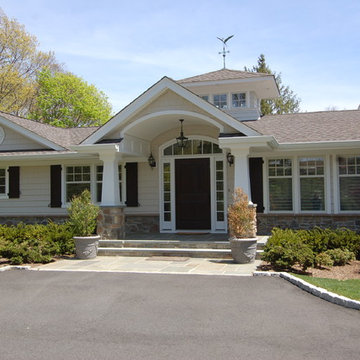
Design ideas for a transitional exterior in New York with vinyl siding.
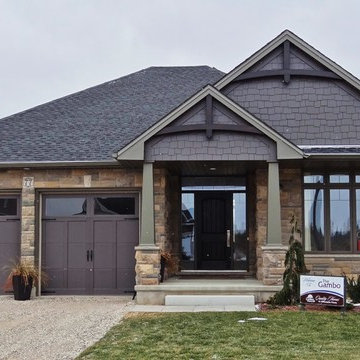
For the exterior of this bungalow we really wanted to create a craftsman style - cottage look, and the rich dark materials selected did just that. The stone facade creates an immediate sense of interest and allows a color palette to be created. The James Hardie style shakes in the gable peaks and the custom wood beams are focal point of the house. Carriage style garage doors and tapered posts further authenticates the craftsman style feel.

This is an example of a transitional two-storey white house exterior in Charleston with concrete fiberboard siding, a gable roof, a metal roof and clapboard siding.
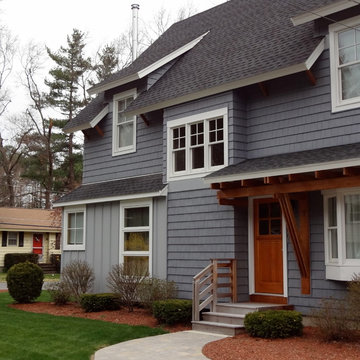
Jeff Kehm
Design ideas for a mid-sized transitional two-storey grey house exterior in Boston with vinyl siding, a gable roof and a shingle roof.
Design ideas for a mid-sized transitional two-storey grey house exterior in Boston with vinyl siding, a gable roof and a shingle roof.
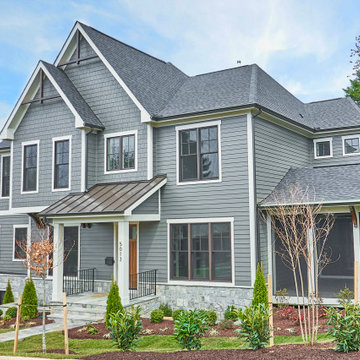
This transitional modern craftsman home has siding painted in Benjamin Moore's Kendall Charcoal, a gray stone foundation and stained wood accents. The bronze windows add contrast.
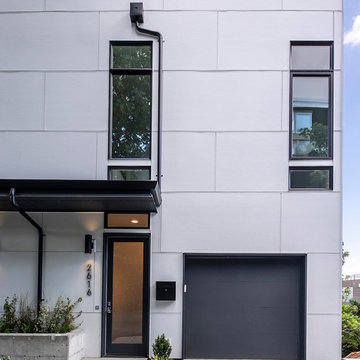
Each unit is 2,050 SF and has it's own private entrance and single car garage. Sherwin Williams Cyber Space was used as an accent against the white color.

This home remodel by Galaxy Building includes a new 2nd story addition for a master suite. The remodel also includes a new front covered portico. In House Photography
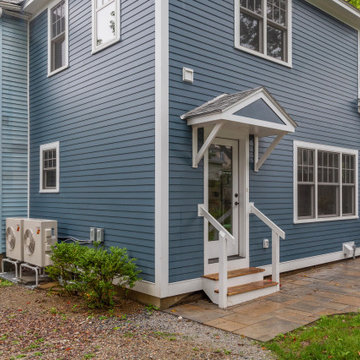
Photo of a transitional two-storey blue house exterior in Burlington with concrete fiberboard siding, a hip roof, a shingle roof, a grey roof and clapboard siding.
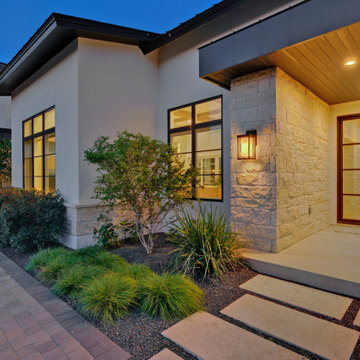
Photo of a large transitional two-storey stucco beige house exterior in Austin with a metal roof and a black roof.

Exterior gate and walk to the 2nd floor unit
Photo of a mid-sized transitional three-storey beige duplex exterior in Philadelphia with wood siding, a gable roof, a shingle roof, a grey roof and shingle siding.
Photo of a mid-sized transitional three-storey beige duplex exterior in Philadelphia with wood siding, a gable roof, a shingle roof, a grey roof and shingle siding.
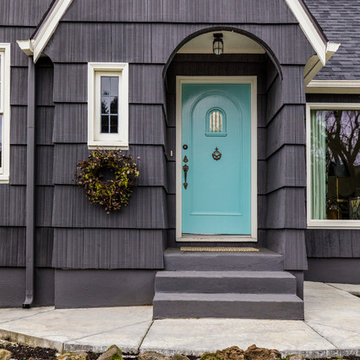
Warm colors and exciting prints give this bohemian style room an extra wow-factor! Our client’s heirloom rug inspired the entire design and our use of warm and cool colors (which were brightened & complemented by the abundance of natural light!). To balance out the vibrant prints, we opted for solid foundation pieces, including the sage green sofa, cream natural fiber bottom rug, and off-white paint color.
Designed by Portland interior design studio Angela Todd Studios, who also serves Cedar Hills, King City, Lake Oswego, Cedar Mill, West Linn, Hood River, Bend, and other surrounding areas.
For more about Angela Todd Studios, click here: https://www.angelatoddstudios.com/
To learn more about this project, click here: https://www.angelatoddstudios.com/portfolio/1932-hoyt-street-tudor/
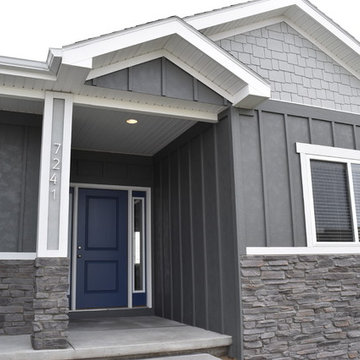
Mid-sized transitional one-storey grey exterior in Other with mixed siding and a gable roof.
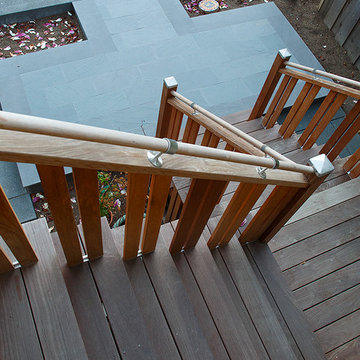
Entry Stair
Photo: Eric Rorer
Transitional two-storey exterior in San Francisco.
Transitional two-storey exterior in San Francisco.
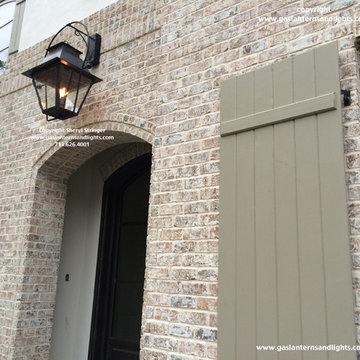
Sheryl's Extra Large V Style Gas Lantern Hanging by Wall Mount Yoke. Dark Patina Finish Sheryl Stringer, 713.626.4001, www.gaslanternsandlights.com Houston Gas Lantern, Hanging above door in Houston area
Transitional Exterior Design Ideas
3
