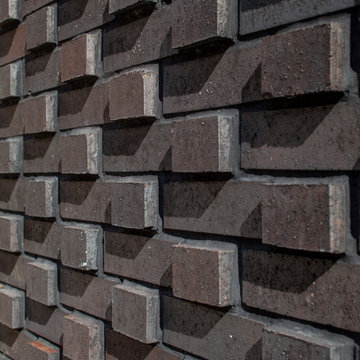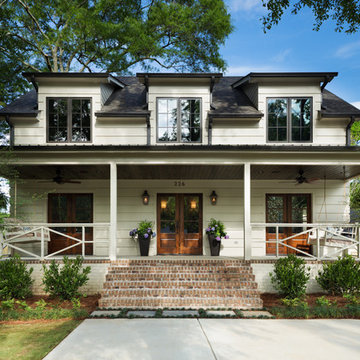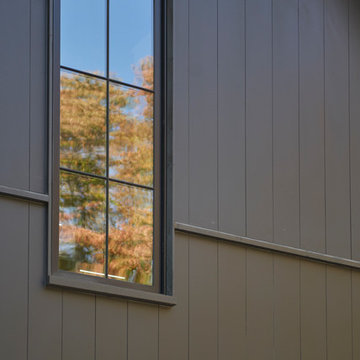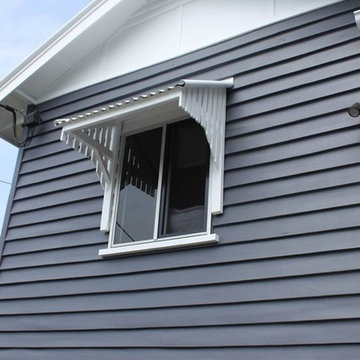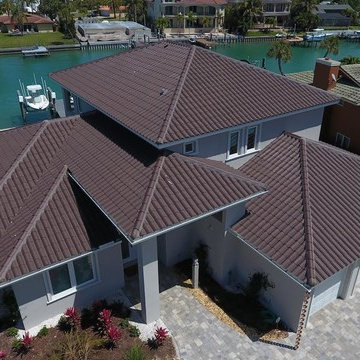Transitional Exterior Design Ideas
Refine by:
Budget
Sort by:Popular Today
61 - 80 of 3,761 photos
Item 1 of 3
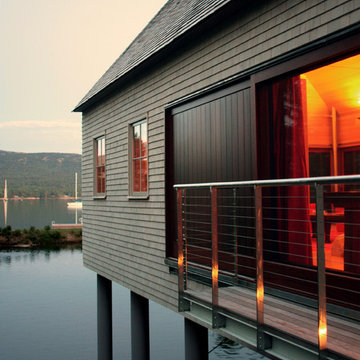
The dining area opens to the view a small deck and the pond below via a 9' wide pocked door. Both sides of the dining space can be fully opened to the site.
Inspired by local fishing shacks and wharf buildings dotting the coast of Maine, this retreat interweaves large glazed openings with simple taut-skinned New England shingled cottages. This skin is incised to open views to the sea beyond and relies on light steel framing and thin braces to preserve the simple forms eroded toward sweeping views.
Eric Reinholdt - Project Architect/Lead Designer with Elliott + Elliott Architecture
Photo: Eric Reinholdt
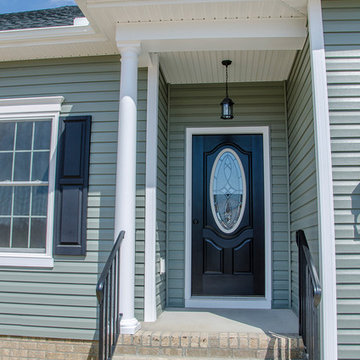
Beautiful ranch home with sage green siding
Design ideas for a mid-sized transitional one-storey green house exterior in Richmond with vinyl siding, a hip roof and a shingle roof.
Design ideas for a mid-sized transitional one-storey green house exterior in Richmond with vinyl siding, a hip roof and a shingle roof.
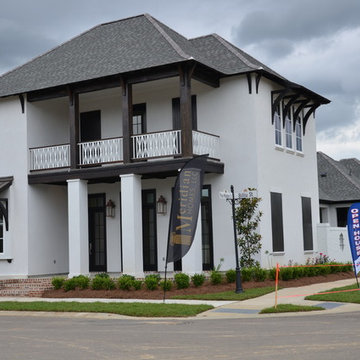
Design ideas for a mid-sized transitional two-storey stucco white house exterior in New Orleans with a hip roof and a shingle roof.
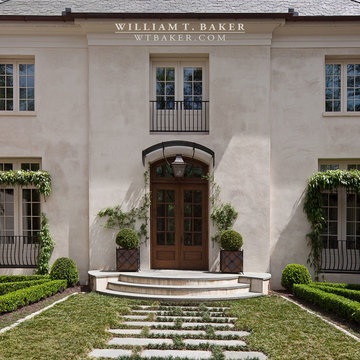
James Lockheart photography
Design ideas for a large transitional two-storey stucco white house exterior in Atlanta with a hip roof.
Design ideas for a large transitional two-storey stucco white house exterior in Atlanta with a hip roof.
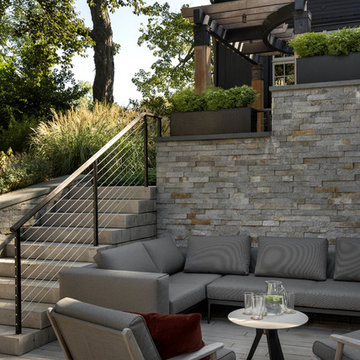
Photographer: Rob Karosis
Landscape architect: Conte and Conte
Inspiration for a transitional exterior in New York.
Inspiration for a transitional exterior in New York.
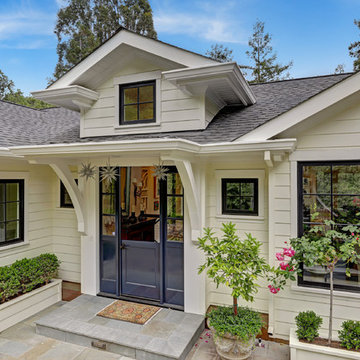
Photo of a mid-sized transitional one-storey white house exterior in San Francisco with wood siding, a gable roof and a shingle roof.

Full house renovation of this striking colonial revival.
Design ideas for a large transitional green house exterior in Boston with four or more storeys, wood siding, a gable roof, a shingle roof, a grey roof and clapboard siding.
Design ideas for a large transitional green house exterior in Boston with four or more storeys, wood siding, a gable roof, a shingle roof, a grey roof and clapboard siding.
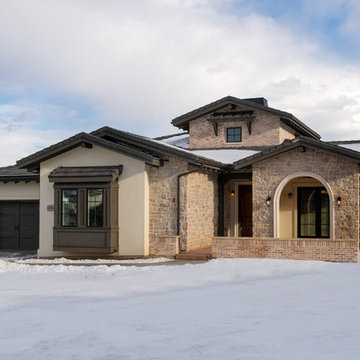
Design ideas for a transitional one-storey stucco house exterior in Denver with a tile roof.
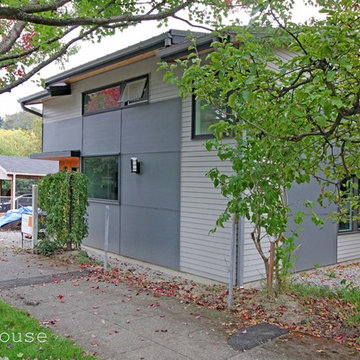
this one bedroom backyard cottage features a chef's kitchen and rooftop deck.
bruce parker, microhouse
This is an example of a small transitional two-storey grey exterior in Seattle with concrete fiberboard siding and a shed roof.
This is an example of a small transitional two-storey grey exterior in Seattle with concrete fiberboard siding and a shed roof.
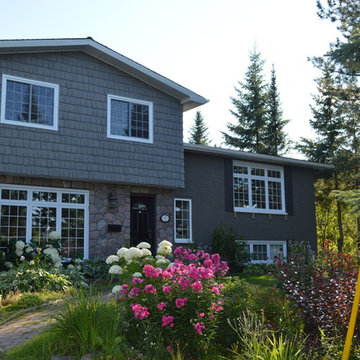
The white siding was replaced with a shaker style vinyl siding. The brick is painted in Para "Rebel", shutters and garage door are painted in Para "Critic's Review". The cleats under the window will hold a black window box.
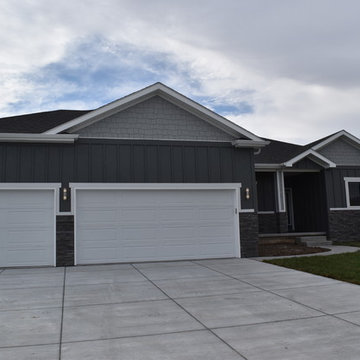
Mid-sized transitional one-storey grey exterior in Other with mixed siding and a gable roof.
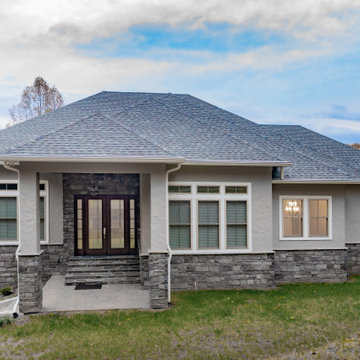
This lovely custom home leans towards a transitional/modern design with a stucco exterior, chrome finishes, grey color palette, and clean lines throughout.
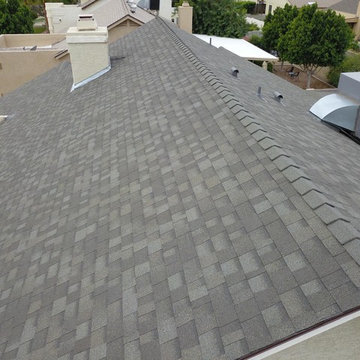
Inspiration for a mid-sized transitional one-storey beige house exterior in Phoenix with a gable roof and a shingle roof.
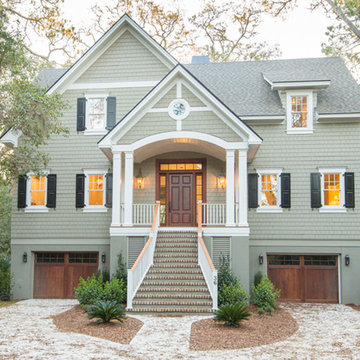
Kiawah Island Real Estate
This is an example of a mid-sized transitional three-storey grey house exterior in Charleston with wood siding, a gable roof, a shingle roof and a grey roof.
This is an example of a mid-sized transitional three-storey grey house exterior in Charleston with wood siding, a gable roof, a shingle roof and a grey roof.
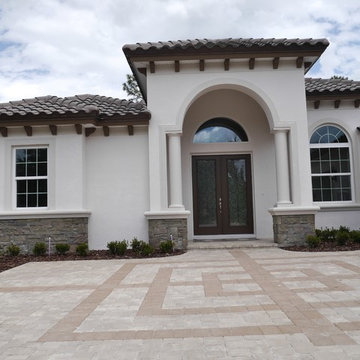
Photo of a large transitional one-storey stucco beige house exterior in Tampa with a hip roof and a tile roof.
Transitional Exterior Design Ideas
4
