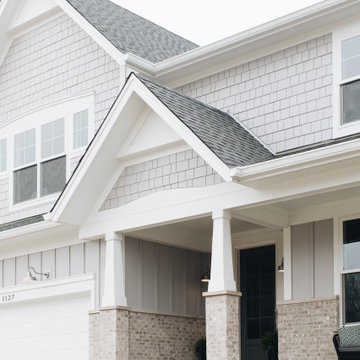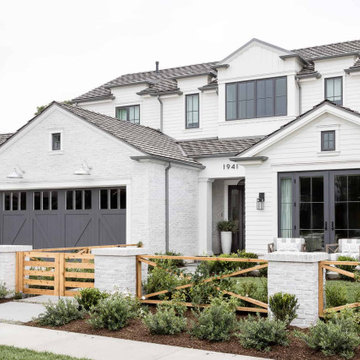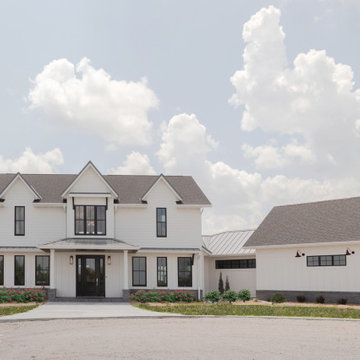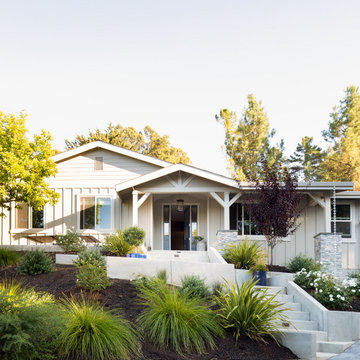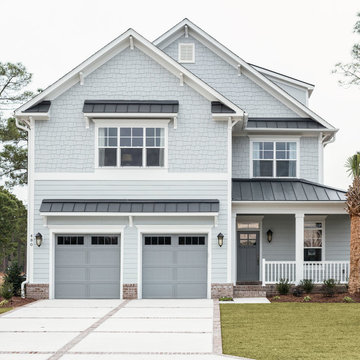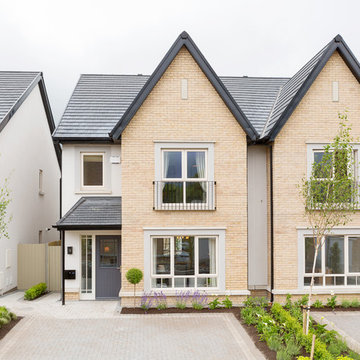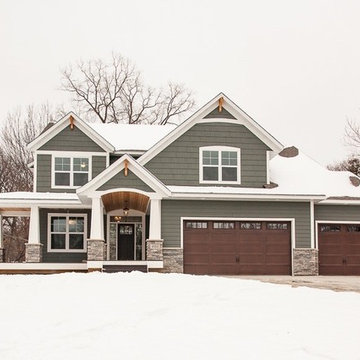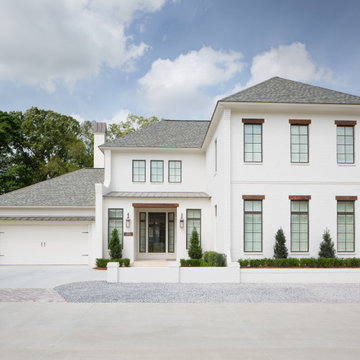Transitional Exterior Design Ideas
Refine by:
Budget
Sort by:Popular Today
201 - 220 of 2,521 photos
Item 1 of 3
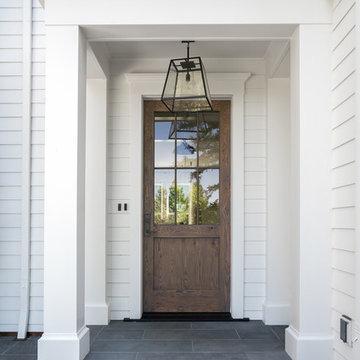
Design ideas for a large transitional two-storey white house exterior in San Francisco with wood siding, a hip roof and a metal roof.
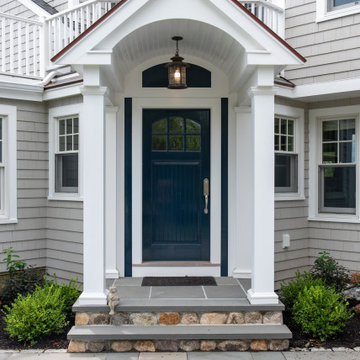
Photo of a transitional two-storey beige house exterior in Boston with wood siding, a gable roof and a shingle roof.
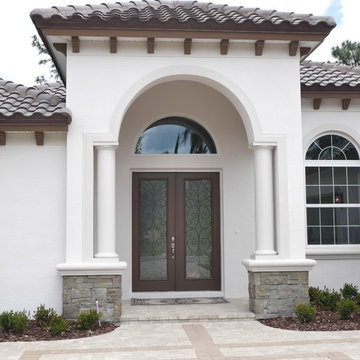
Inspiration for a mid-sized transitional one-storey stucco beige house exterior in Tampa with a hip roof and a tile roof.
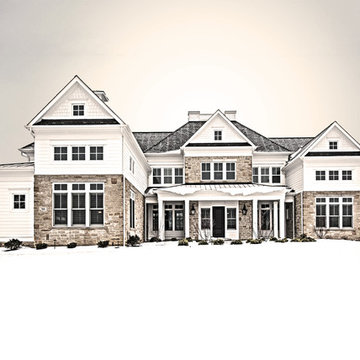
Rodney Middendorf Photography
Design ideas for a large transitional three-storey white house exterior in Columbus with mixed siding, a gable roof and a shingle roof.
Design ideas for a large transitional three-storey white house exterior in Columbus with mixed siding, a gable roof and a shingle roof.
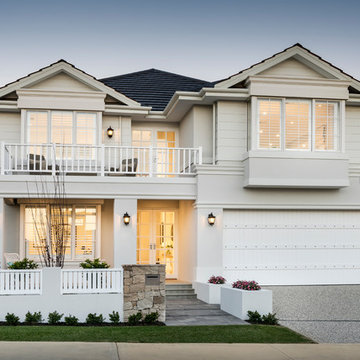
Inspiration for a transitional two-storey white house exterior in Perth with mixed siding, a gable roof and a shingle roof.
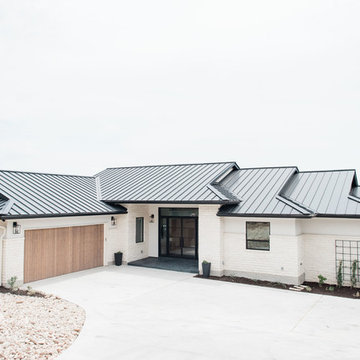
Madeline Harper Photography
This is an example of a large transitional three-storey white house exterior in Austin with mixed siding, a hip roof and a metal roof.
This is an example of a large transitional three-storey white house exterior in Austin with mixed siding, a hip roof and a metal roof.
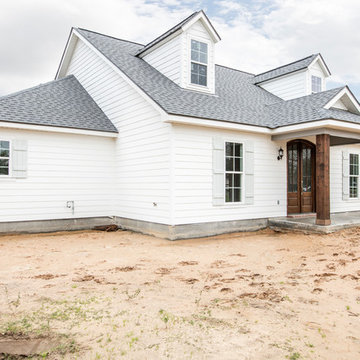
Mid-sized transitional one-storey white house exterior in New Orleans with concrete fiberboard siding, a gable roof and a shingle roof.
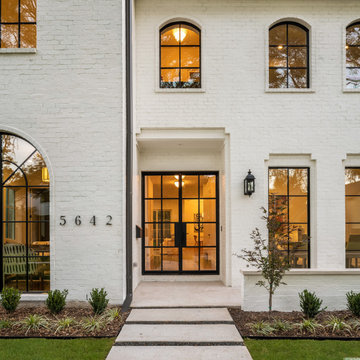
Stunning traditional home in the Devonshire neighborhood of Dallas.
Large transitional two-storey white house exterior in Dallas with painted brick siding and a shingle roof.
Large transitional two-storey white house exterior in Dallas with painted brick siding and a shingle roof.
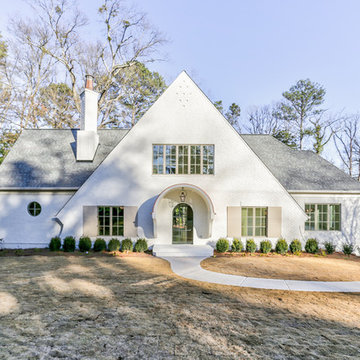
Photo of a transitional two-storey brick white house exterior in Atlanta with a gable roof and a shingle roof.
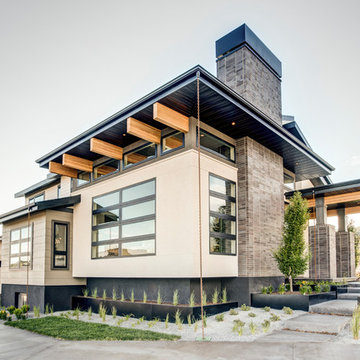
Mark Heywood
This is an example of a large transitional three-storey house exterior in Salt Lake City with mixed siding, a flat roof and a shingle roof.
This is an example of a large transitional three-storey house exterior in Salt Lake City with mixed siding, a flat roof and a shingle roof.
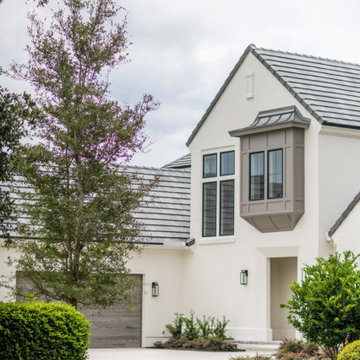
DreamDesign®49 is a modern lakefront Anglo-Caribbean style home in prestigious Pablo Creek Reserve. The 4,352 SF plan features five bedrooms and six baths, with the master suite and a guest suite on the first floor. Most rooms in the house feature lake views. The open-concept plan features a beamed great room with fireplace, kitchen with stacked cabinets, California island and Thermador appliances, and a working pantry with additional storage. A unique feature is the double staircase leading up to a reading nook overlooking the foyer. The large master suite features James Martin vanities, free standing tub, huge drive-through shower and separate dressing area. Upstairs, three bedrooms are off a large game room with wet bar and balcony with gorgeous views. An outdoor kitchen and pool make this home an entertainer's dream.
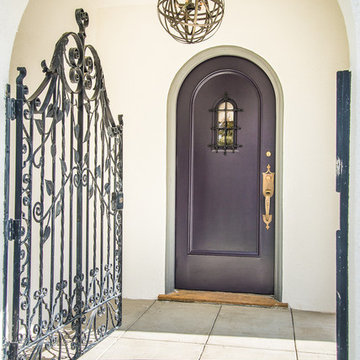
Chris Nolasco
Photo of a mid-sized transitional one-storey stucco white house exterior in Los Angeles with a gable roof and a shingle roof.
Photo of a mid-sized transitional one-storey stucco white house exterior in Los Angeles with a gable roof and a shingle roof.
Transitional Exterior Design Ideas
11
