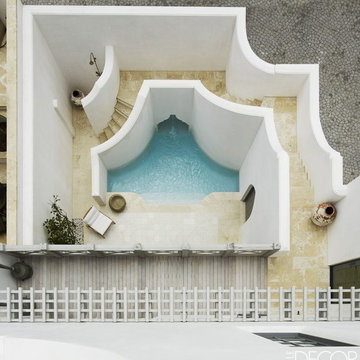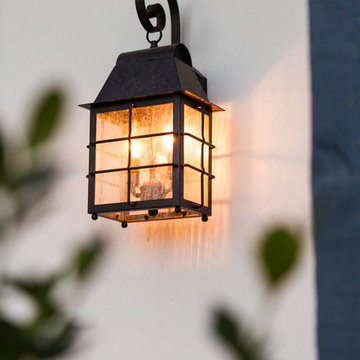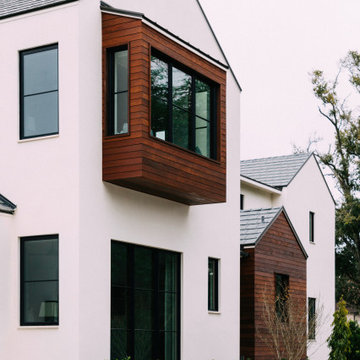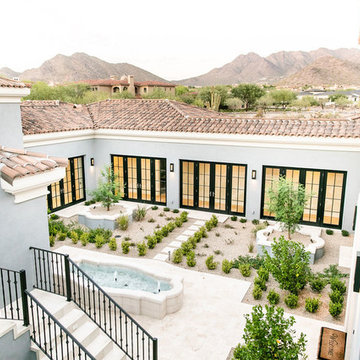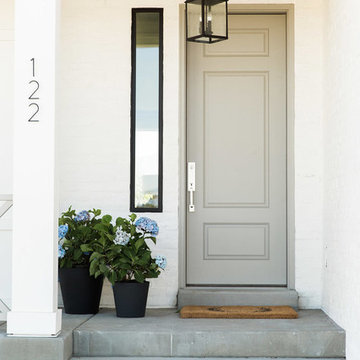Transitional Exterior Design Ideas
Refine by:
Budget
Sort by:Popular Today
161 - 180 of 2,508 photos
Item 1 of 3
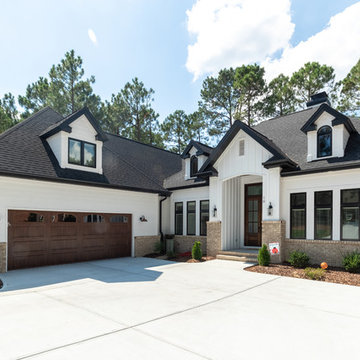
Photo of a mid-sized transitional one-storey white house exterior in Raleigh with wood siding, a hip roof and a shingle roof.
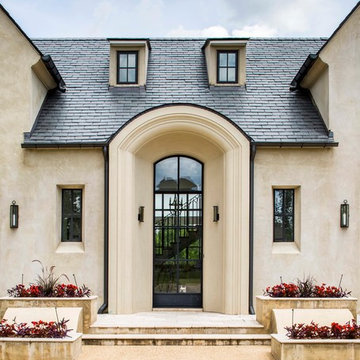
Jeff Herr Photography
Photo of a transitional two-storey stucco beige house exterior in Atlanta with a gable roof.
Photo of a transitional two-storey stucco beige house exterior in Atlanta with a gable roof.
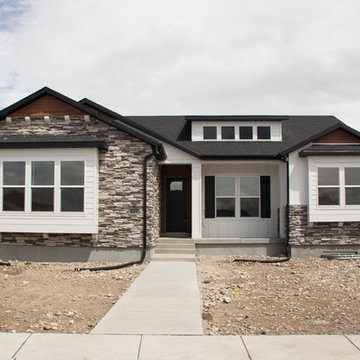
Front Exterior
Photo of a large transitional one-storey white house exterior in Salt Lake City with mixed siding and a shingle roof.
Photo of a large transitional one-storey white house exterior in Salt Lake City with mixed siding and a shingle roof.
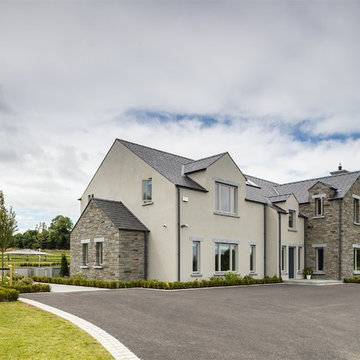
Richard Hatch Photography
Inspiration for a large transitional two-storey grey house exterior in Other with mixed siding, a gable roof and a shingle roof.
Inspiration for a large transitional two-storey grey house exterior in Other with mixed siding, a gable roof and a shingle roof.
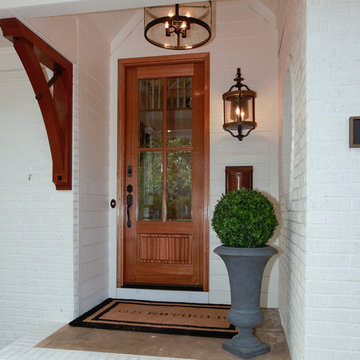
Inspiration for a mid-sized transitional two-storey brick white house exterior in Raleigh with a gable roof and a shingle roof.
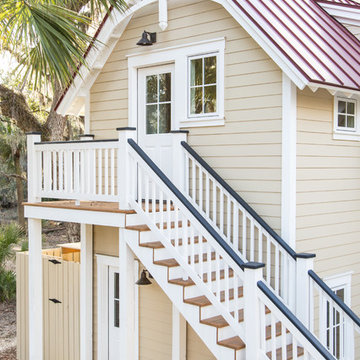
Rustic Barn Down Lights (product O1130N in antique brass) are just the right touch to highlight this carriage house.
Photo of a transitional exterior in Charleston.
Photo of a transitional exterior in Charleston.
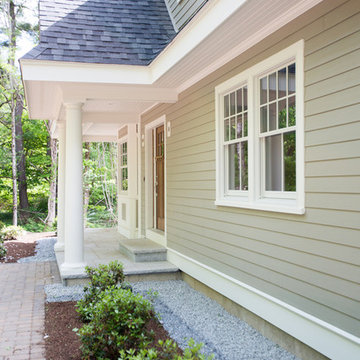
Design ideas for a transitional two-storey green exterior in Boston with wood siding.
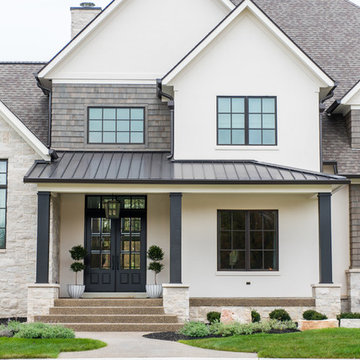
Sarah Shields Photography
This is an example of an expansive transitional two-storey white house exterior in Indianapolis with mixed siding, a gable roof and a shingle roof.
This is an example of an expansive transitional two-storey white house exterior in Indianapolis with mixed siding, a gable roof and a shingle roof.
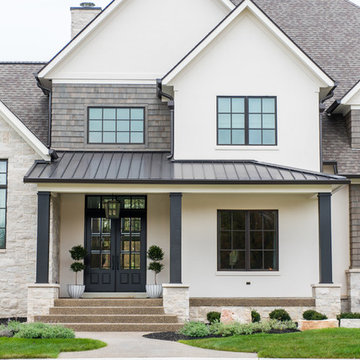
Large transitional two-storey white house exterior in Indianapolis with mixed siding, a gable roof and a shingle roof.
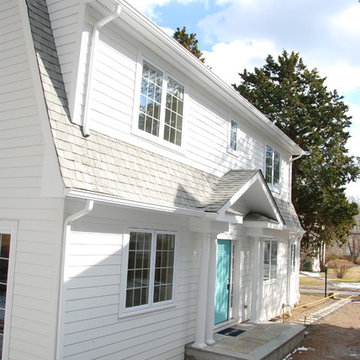
This home was transformed from a sprawling Sears Kit ranch to a Dutch Colonial.
Mid-sized transitional two-storey white house exterior in New York with wood siding, a gable roof and a shingle roof.
Mid-sized transitional two-storey white house exterior in New York with wood siding, a gable roof and a shingle roof.
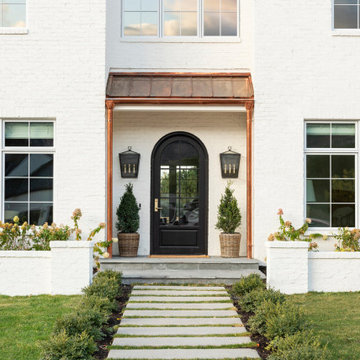
Studio McGee's New McGee Home featuring Tumbled Natural Stones, Painted brick, and Lap Siding.
Design ideas for a large transitional two-storey multi-coloured house exterior in Salt Lake City with mixed siding, a gable roof, a shingle roof, a brown roof and board and batten siding.
Design ideas for a large transitional two-storey multi-coloured house exterior in Salt Lake City with mixed siding, a gable roof, a shingle roof, a brown roof and board and batten siding.
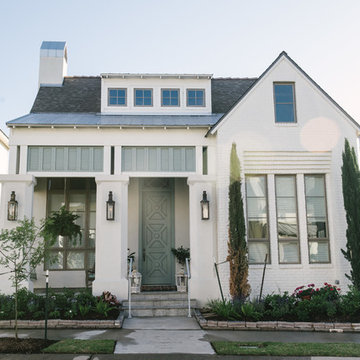
DK Hebert Photography
This is an example of a mid-sized transitional two-storey brick white house exterior in New Orleans with a gable roof.
This is an example of a mid-sized transitional two-storey brick white house exterior in New Orleans with a gable roof.
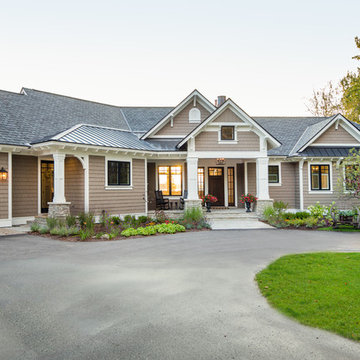
We were hired to create a Lake Charlevoix retreat for our client’s to be used by their whole family throughout the year. We were tasked with creating an inviting cottage that would also have plenty of space for the family and their guests. The main level features open concept living and dining, gourmet kitchen, walk-in pantry, office/library, laundry, powder room and master suite. The walk-out lower level houses a recreation room, wet bar/kitchenette, guest suite, two guest bedrooms, large bathroom, beach entry area and large walk in closet for all their outdoor gear. Balconies and a beautiful stone patio allow the family to live and entertain seamlessly from inside to outside. Coffered ceilings, built in shelving and beautiful white moldings create a stunning interior. Our clients truly love their Northern Michigan home and enjoy every opportunity to come and relax or entertain in their striking space.
- Jacqueline Southby Photography
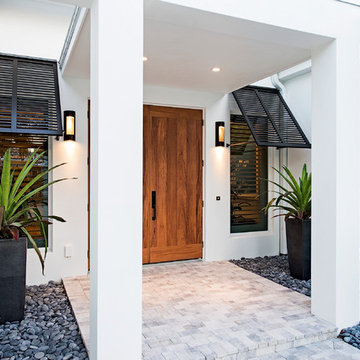
Bermuda shutters, black shutters, solid wood door, pavers, river rock, columns, white exterior, recessed lighting, potted plants, wall sconce, white gutters, modern lines, circular driveway, paver driveway, wood garage door, palm trees, flowers, simple roof line, shingle, ornamental grass, shrubs
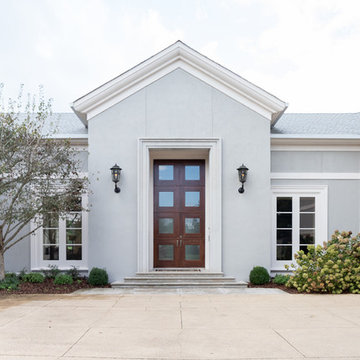
Inspiration for a transitional one-storey grey house exterior in Nashville with a gable roof.
Transitional Exterior Design Ideas
9
