All Wall Treatments Transitional Family Room Design Photos
Refine by:
Budget
Sort by:Popular Today
101 - 120 of 891 photos
Item 1 of 3
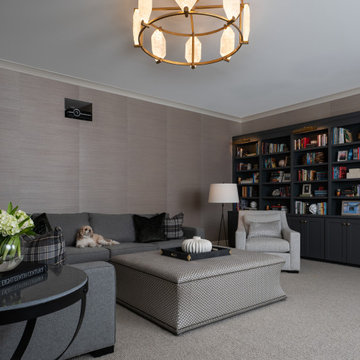
Martha O'Hara Interiors, Interior Design & Photo Styling | Ron McHam Homes, Builder | Jason Jones, Photography
Please Note: All “related,” “similar,” and “sponsored” products tagged or listed by Houzz are not actual products pictured. They have not been approved by Martha O’Hara Interiors nor any of the professionals credited. For information about our work, please contact design@oharainteriors.com.
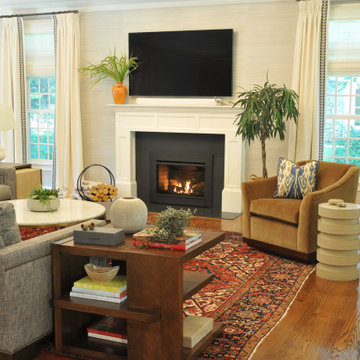
This is an example of a large transitional enclosed family room in Boston with grey walls, medium hardwood floors, a standard fireplace, a stone fireplace surround, a wall-mounted tv, brown floor, vaulted and wallpaper.
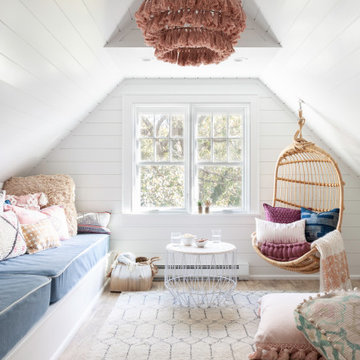
Inspiration for a transitional family room in New York with white walls, a wall-mounted tv, planked wall panelling, vaulted, light hardwood floors and brown floor.

Expansive family room, leading into a contemporary kitchen.
Inspiration for a large transitional family room in New York with medium hardwood floors, brown floor and panelled walls.
Inspiration for a large transitional family room in New York with medium hardwood floors, brown floor and panelled walls.
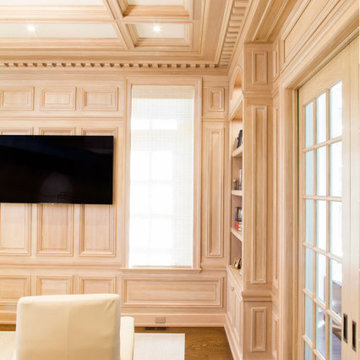
Custom hand carved light brown library.
Design ideas for a mid-sized transitional enclosed family room in New York with a library, brown walls, medium hardwood floors, a wall-mounted tv, brown floor, exposed beam and wood walls.
Design ideas for a mid-sized transitional enclosed family room in New York with a library, brown walls, medium hardwood floors, a wall-mounted tv, brown floor, exposed beam and wood walls.

This once unused garage has been transformed into a private suite masterpiece! Featuring a full kitchen, living room, bedroom and 2 bathrooms, who would have thought that this ADU used to be a garage that gathered dust?
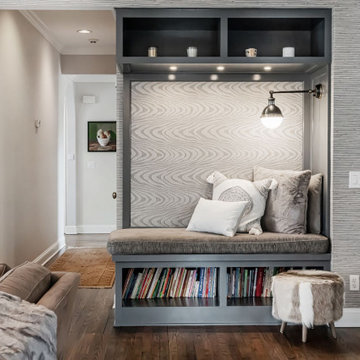
Photo of a large transitional open concept family room in New York with a library, grey walls, medium hardwood floors, brown floor and wallpaper.
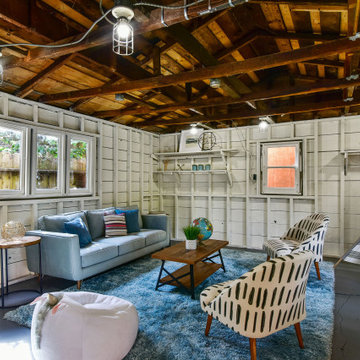
We updated this 1907 two-story family home for re-sale. We added modern design elements and amenities while retaining the home’s original charm in the layout and key details. The aim was to optimize the value of the property for a prospective buyer, within a reasonable budget.
New French doors from kitchen and a rear bedroom open out to a new bi-level deck that allows good sight lines, functional outdoor living space, and easy access to a garden full of mature fruit trees. French doors from an upstairs bedroom open out to a private high deck overlooking the garden. The garage has been converted to a family room that opens to the garden.
The bathrooms and kitchen were remodeled the kitchen with simple, light, classic materials and contemporary lighting fixtures. New windows and skylights flood the spaces with light. Stained wood windows and doors at the kitchen pick up on the original stained wood of the other living spaces.
New redwood picture molding was created for the living room where traces in the plaster suggested that picture molding has originally been. A sweet corner window seat at the living room was restored. At a downstairs bedroom we created a new plate rail and other redwood trim matching the original at the dining room. The original dining room hutch and woodwork were restored and a new mantel built for the fireplace.
We built deep shelves into space carved out of the attic next to upstairs bedrooms and added other built-ins for character and usefulness. Storage was created in nooks throughout the house. A small room off the kitchen was set up for efficient laundry and pantry space.
We provided the future owner of the house with plans showing design possibilities for expanding the house and creating a master suite with upstairs roof dormers and a small addition downstairs. The proposed design would optimize the house for current use while respecting the original integrity of the house.
Photography: John Hayes, Open Homes Photography
https://saikleyarchitects.com/portfolio/classic-craftsman-update/
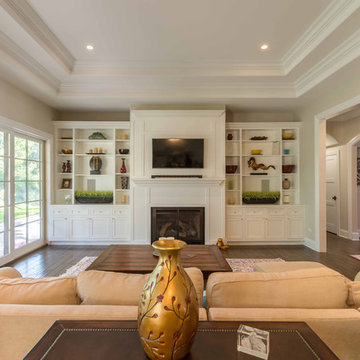
This 6,000sf luxurious custom new construction 5-bedroom, 4-bath home combines elements of open-concept design with traditional, formal spaces, as well. Tall windows, large openings to the back yard, and clear views from room to room are abundant throughout. The 2-story entry boasts a gently curving stair, and a full view through openings to the glass-clad family room. The back stair is continuous from the basement to the finished 3rd floor / attic recreation room.
The interior is finished with the finest materials and detailing, with crown molding, coffered, tray and barrel vault ceilings, chair rail, arched openings, rounded corners, built-in niches and coves, wide halls, and 12' first floor ceilings with 10' second floor ceilings.
It sits at the end of a cul-de-sac in a wooded neighborhood, surrounded by old growth trees. The homeowners, who hail from Texas, believe that bigger is better, and this house was built to match their dreams. The brick - with stone and cast concrete accent elements - runs the full 3-stories of the home, on all sides. A paver driveway and covered patio are included, along with paver retaining wall carved into the hill, creating a secluded back yard play space for their young children.
Project photography by Kmieick Imagery.
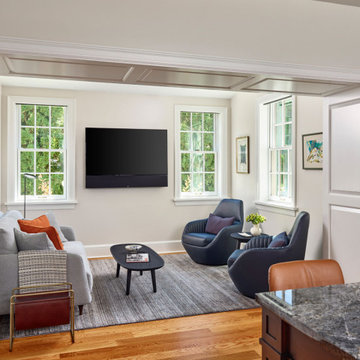
In this renovation we opened up a lot of smaller spaces to create a useful mudroom entrance and roomy kitchen. This little sitting area/ mini family room is a new addition off the kitchen--a place where everyone wants to hang out.
Photo: (c) Jeffrey Totaro, 2022

Expansive family room, leading into a contemporary kitchen.
Large transitional family room in New York with medium hardwood floors, brown floor and panelled walls.
Large transitional family room in New York with medium hardwood floors, brown floor and panelled walls.
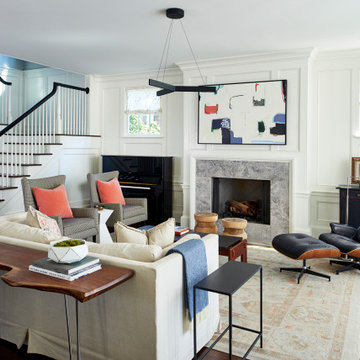
Inspiration for a mid-sized transitional open concept family room in Atlanta with white walls, dark hardwood floors, a standard fireplace, a stone fireplace surround, no tv, brown floor and panelled walls.
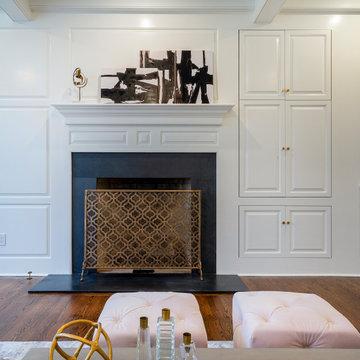
This step-down family room features a coffered ceiling and a fireplace with a black slate hearth. We made the fireplace’s surround and mantle to match the raised paneled doors on the built-in storage cabinets on the right. For a unified look and to create a subtle focal point, we added moulding to the rest of the wall and above the fireplace.
Sleek and contemporary, this beautiful home is located in Villanova, PA. Blue, white and gold are the palette of this transitional design. With custom touches and an emphasis on flow and an open floor plan, the renovation included the kitchen, family room, butler’s pantry, mudroom, two powder rooms and floors.
Rudloff Custom Builders has won Best of Houzz for Customer Service in 2014, 2015 2016, 2017 and 2019. We also were voted Best of Design in 2016, 2017, 2018, 2019 which only 2% of professionals receive. Rudloff Custom Builders has been featured on Houzz in their Kitchen of the Week, What to Know About Using Reclaimed Wood in the Kitchen as well as included in their Bathroom WorkBook article. We are a full service, certified remodeling company that covers all of the Philadelphia suburban area. This business, like most others, developed from a friendship of young entrepreneurs who wanted to make a difference in their clients’ lives, one household at a time. This relationship between partners is much more than a friendship. Edward and Stephen Rudloff are brothers who have renovated and built custom homes together paying close attention to detail. They are carpenters by trade and understand concept and execution. Rudloff Custom Builders will provide services for you with the highest level of professionalism, quality, detail, punctuality and craftsmanship, every step of the way along our journey together.
Specializing in residential construction allows us to connect with our clients early in the design phase to ensure that every detail is captured as you imagined. One stop shopping is essentially what you will receive with Rudloff Custom Builders from design of your project to the construction of your dreams, executed by on-site project managers and skilled craftsmen. Our concept: envision our client’s ideas and make them a reality. Our mission: CREATING LIFETIME RELATIONSHIPS BUILT ON TRUST AND INTEGRITY.
Photo Credit: Linda McManus Images

Design ideas for a transitional enclosed family room in Copenhagen with a library, grey walls, medium hardwood floors, no fireplace, no tv, brown floor and wallpaper.
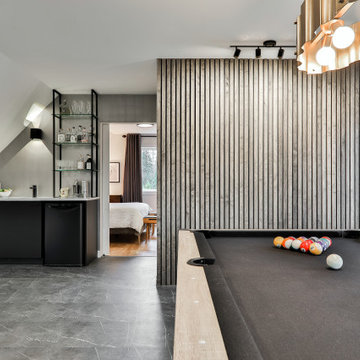
designer Lyne Brunet
Photo of a large transitional open concept family room in Montreal with a home bar, white walls, vinyl floors, black floor and wood walls.
Photo of a large transitional open concept family room in Montreal with a home bar, white walls, vinyl floors, black floor and wood walls.

Design ideas for a large transitional open concept family room in Phoenix with a game room, white walls, light hardwood floors, a standard fireplace, a stone fireplace surround, a wall-mounted tv, beige floor, coffered and panelled walls.
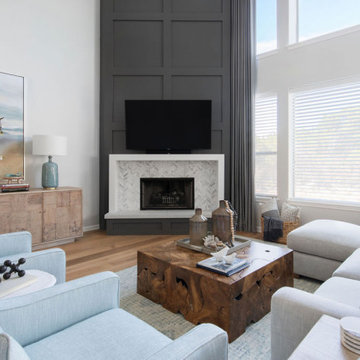
Bold living room with a black and white area rug and a blue velvet sectional, covered in bold throw pillows. Teak root coffee table makes this room quite the stunner. Small wet bar with glass shelves
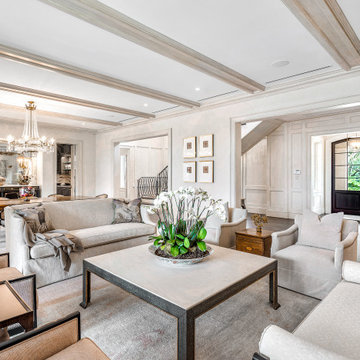
Expansive transitional open concept family room in Miami with dark hardwood floors, no tv, brown floor, exposed beam, wallpaper and beige walls.
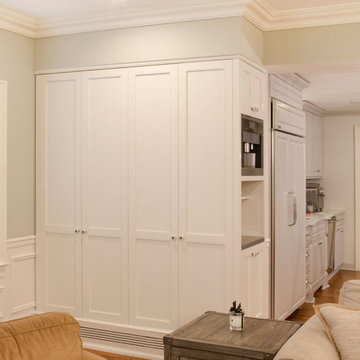
Luxury custom living room white TV unit and custom made cabinet closet cabinet.
Photo of a mid-sized transitional open concept family room in New York with a library, white walls, medium hardwood floors, a corner fireplace, a wood fireplace surround, a built-in media wall, brown floor and wood walls.
Photo of a mid-sized transitional open concept family room in New York with a library, white walls, medium hardwood floors, a corner fireplace, a wood fireplace surround, a built-in media wall, brown floor and wood walls.

Design ideas for a transitional enclosed family room in New York with a library, blue walls, medium hardwood floors, a standard fireplace, no tv, brown floor and panelled walls.
All Wall Treatments Transitional Family Room Design Photos
6