Transitional Family Room Design Photos with a Freestanding TV
Refine by:
Budget
Sort by:Popular Today
221 - 240 of 2,674 photos
Item 1 of 3
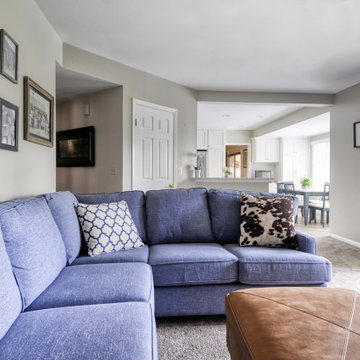
Design ideas for a mid-sized transitional open concept family room in DC Metro with grey walls, carpet, no fireplace, a freestanding tv and grey floor.
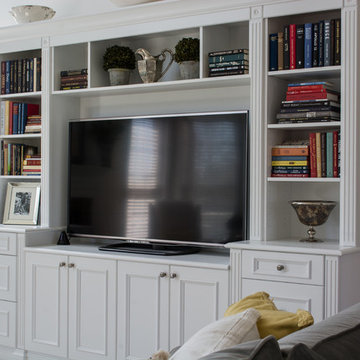
Photography courtesy of Andrea Jones
Photo of a large transitional open concept family room in DC Metro with white walls, carpet, no fireplace and a freestanding tv.
Photo of a large transitional open concept family room in DC Metro with white walls, carpet, no fireplace and a freestanding tv.
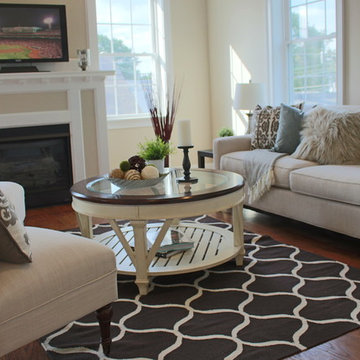
Photo of a mid-sized transitional open concept family room in Boston with beige walls, medium hardwood floors, a standard fireplace, a wood fireplace surround and a freestanding tv.
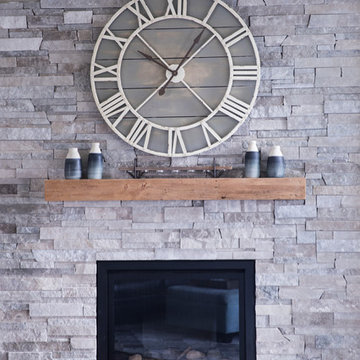
Designer: Dawn Adamec | Photographer: Sarah Utech
Large transitional open concept family room in Milwaukee with grey walls, dark hardwood floors, a corner fireplace, a brick fireplace surround, a freestanding tv and brown floor.
Large transitional open concept family room in Milwaukee with grey walls, dark hardwood floors, a corner fireplace, a brick fireplace surround, a freestanding tv and brown floor.
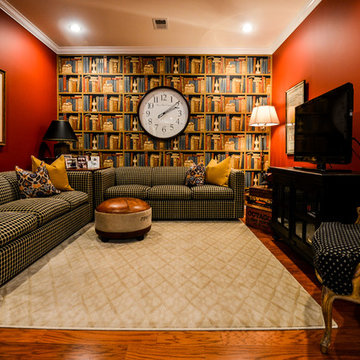
Photo By: Dustin Furman
Large transitional open concept family room in Baltimore with a library, red walls, medium hardwood floors and a freestanding tv.
Large transitional open concept family room in Baltimore with a library, red walls, medium hardwood floors and a freestanding tv.
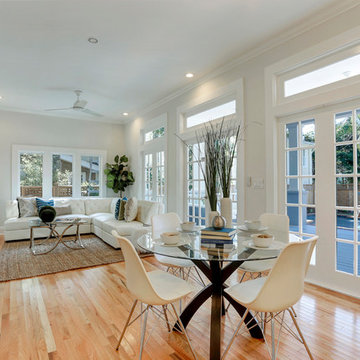
The Family Room with Breakfast Nook is a comfortable space to gather, with a custom media cabinetry, and double set of french doors that open to the outdoor patio & pool.
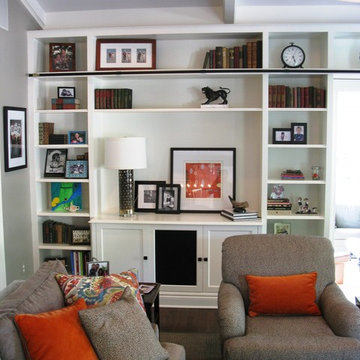
The library ladder slides from one end to the next, and a lower cabinetry center features an audio system for ambiance.
Inspiration for a large transitional open concept family room in Detroit with a library, grey walls, dark hardwood floors, a standard fireplace, a stone fireplace surround, a freestanding tv and brown floor.
Inspiration for a large transitional open concept family room in Detroit with a library, grey walls, dark hardwood floors, a standard fireplace, a stone fireplace surround, a freestanding tv and brown floor.
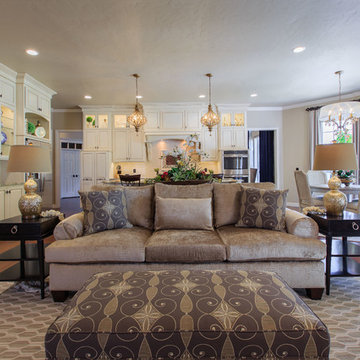
Brand Imaging, Inc.
Design ideas for a mid-sized transitional open concept family room in Oklahoma City with beige walls, dark hardwood floors, a standard fireplace, a brick fireplace surround, a freestanding tv and brown floor.
Design ideas for a mid-sized transitional open concept family room in Oklahoma City with beige walls, dark hardwood floors, a standard fireplace, a brick fireplace surround, a freestanding tv and brown floor.
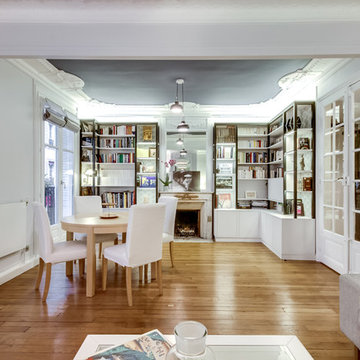
La pièce de vie est réorganisée grâce à 2 meubles réalisés sur mesure. Dans le coin séjour, le meuble TV crée une symétrie dans la pièce.
Les montants du meuble en métal noir apportent légèreté et élégance à ce mobilier, tout en rappelant les boiseries soulignées en noir de l’entrée. Le papier peint Cole and Son fait également le lien avec l’entrée.
Le plafond peint en bleu « toits parisiens » met en valeur les moulures haussmanniennes.
Crédit MyHomeDesign
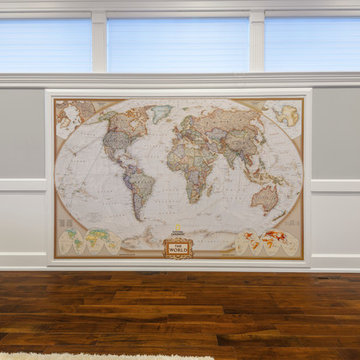
Design ideas for a large transitional open concept family room in Edmonton with grey walls, dark hardwood floors, no fireplace and a freestanding tv.
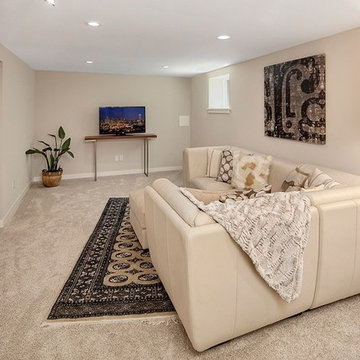
Photo of a mid-sized transitional enclosed family room in Seattle with a game room, beige walls, carpet, no fireplace and a freestanding tv.
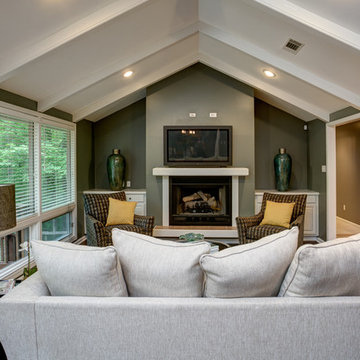
Inspiration for a large transitional loft-style family room in Little Rock with green walls, ceramic floors, a standard fireplace, a metal fireplace surround, a freestanding tv and beige floor.
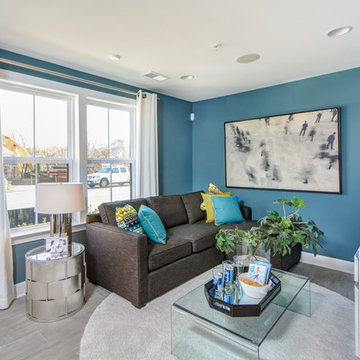
This is an example of a transitional family room in DC Metro with blue walls, light hardwood floors, no fireplace and a freestanding tv.
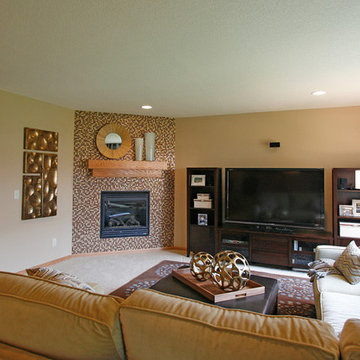
Photo of a large transitional open concept family room in Minneapolis with beige walls, carpet, a corner fireplace, a tile fireplace surround and a freestanding tv.
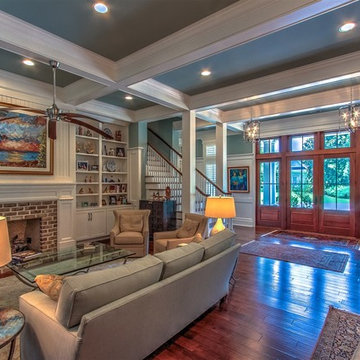
Photo of a mid-sized transitional open concept family room in Atlanta with white walls, dark hardwood floors, a standard fireplace, a brick fireplace surround and a freestanding tv.

Advisement + Design - Construction advisement, custom millwork & custom furniture design, interior design & art curation by Chango & Co.
Design ideas for a mid-sized transitional open concept family room in New York with white walls, light hardwood floors, a freestanding tv, brown floor, wood and planked wall panelling.
Design ideas for a mid-sized transitional open concept family room in New York with white walls, light hardwood floors, a freestanding tv, brown floor, wood and planked wall panelling.
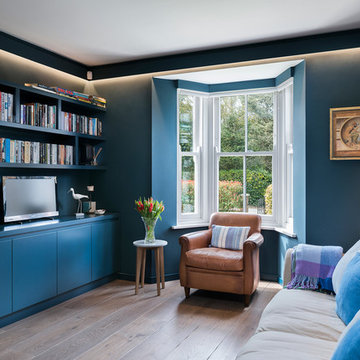
Jonathan Little Photography
This is an example of a transitional family room in Hampshire with a library, blue walls, medium hardwood floors and a freestanding tv.
This is an example of a transitional family room in Hampshire with a library, blue walls, medium hardwood floors and a freestanding tv.
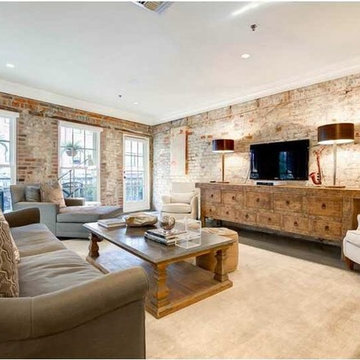
Complete renovation
This is an example of a mid-sized transitional open concept family room in New Orleans with white walls, medium hardwood floors, no fireplace and a freestanding tv.
This is an example of a mid-sized transitional open concept family room in New Orleans with white walls, medium hardwood floors, no fireplace and a freestanding tv.
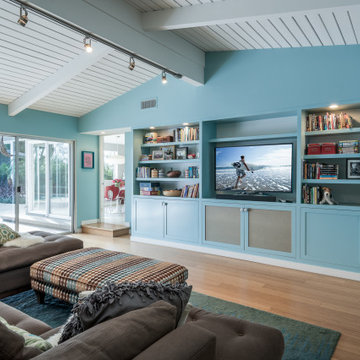
This is an example of a transitional open concept family room in Los Angeles with blue walls, medium hardwood floors, no fireplace, a freestanding tv, brown floor, timber and vaulted.
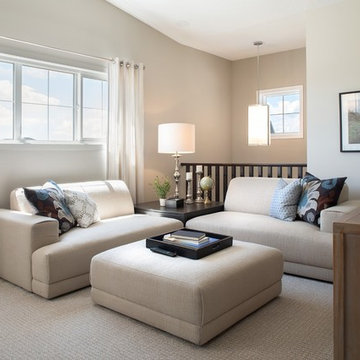
This flex room is designed as a lounge area and bonus family room, but could also be used as an office! Enhanced by a large window, open seating, and neutral colours.
Transitional Family Room Design Photos with a Freestanding TV
12