Transitional Family Room Design Photos with a Freestanding TV
Refine by:
Budget
Sort by:Popular Today
161 - 180 of 2,680 photos
Item 1 of 3
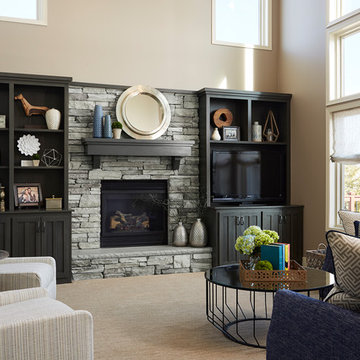
Alyssa Lee Photography
Mid-sized transitional enclosed family room in Minneapolis with brown walls, carpet, a standard fireplace, a stone fireplace surround, a freestanding tv and brown floor.
Mid-sized transitional enclosed family room in Minneapolis with brown walls, carpet, a standard fireplace, a stone fireplace surround, a freestanding tv and brown floor.
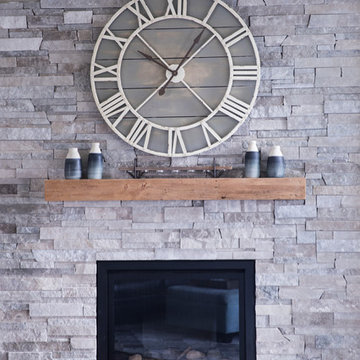
Designer: Dawn Adamec | Photographer: Sarah Utech
Large transitional open concept family room in Milwaukee with grey walls, dark hardwood floors, a corner fireplace, a brick fireplace surround, a freestanding tv and brown floor.
Large transitional open concept family room in Milwaukee with grey walls, dark hardwood floors, a corner fireplace, a brick fireplace surround, a freestanding tv and brown floor.
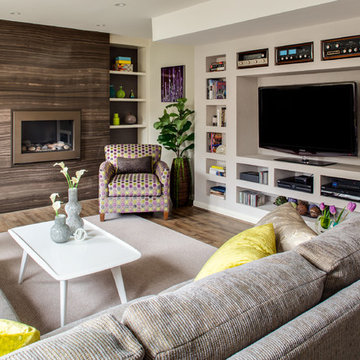
This is an example of a mid-sized transitional open concept family room in DC Metro with white walls, dark hardwood floors, a freestanding tv, a ribbon fireplace, a tile fireplace surround and brown floor.
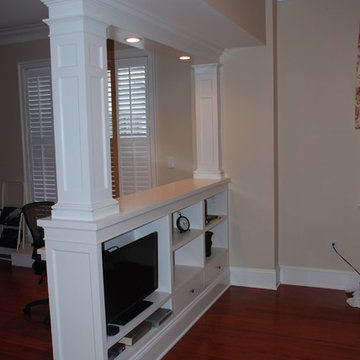
TV bookshelf with recessed panel columns and box beam room divider with desk top.
Inspiration for a small transitional open concept family room in Richmond with beige walls, medium hardwood floors, no fireplace and a freestanding tv.
Inspiration for a small transitional open concept family room in Richmond with beige walls, medium hardwood floors, no fireplace and a freestanding tv.
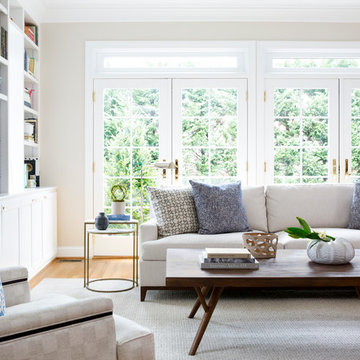
Stacy Zarin Goldberg
Small transitional enclosed family room in DC Metro with beige walls and a freestanding tv.
Small transitional enclosed family room in DC Metro with beige walls and a freestanding tv.
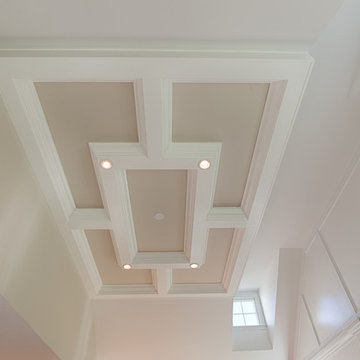
The high ceiling of this lovely family room is enhanced by architectural mill-work which give this charming room an elegant and cozy feel.
Dormers above bring light into the the space, and the decorative ceiling adds scale and beauty to the room.
We can see that the focal point of the room is the stone fireplace which is flanked on both sides by a 24"x 24" picture window with built in shelves below. To further enhance the symmetry of the room are 2 large windows with half moon tops giving architectural interest and allow for light to stream across the room.
Photos by Alicia's Art, LLC
RUDLOFF Custom Builders, is a residential construction company that connects with clients early in the design phase to ensure every detail of your project is captured just as you imagined. RUDLOFF Custom Builders will create the project of your dreams that is executed by on-site project managers and skilled craftsman, while creating lifetime client relationships that are build on trust and integrity.
We are a full service, certified remodeling company that covers all of the Philadelphia suburban area including West Chester, Gladwynne, Malvern, Wayne, Haverford and more.
As a 6 time Best of Houzz winner, we look forward to working with you on your next project.
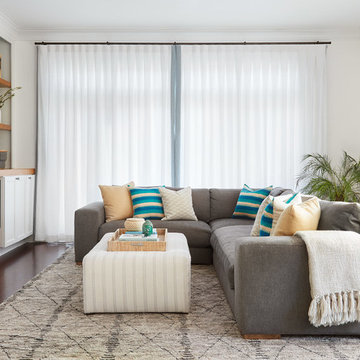
Transitional enclosed family room in Chicago with white walls, dark hardwood floors, a freestanding tv and brown floor.
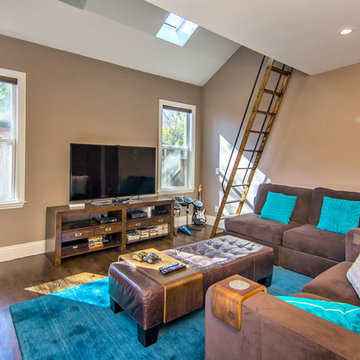
Photo: Mark Pinkerton
Transitional family room in San Francisco with a game room, beige walls, dark hardwood floors and a freestanding tv.
Transitional family room in San Francisco with a game room, beige walls, dark hardwood floors and a freestanding tv.
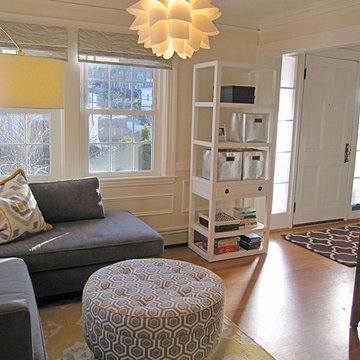
Photo of a small transitional enclosed family room in Boston with light hardwood floors, a freestanding tv, beige walls and no fireplace.
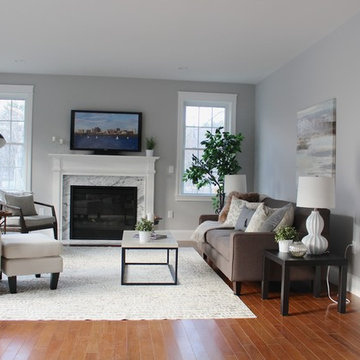
Design ideas for a large transitional open concept family room in Boston with grey walls, medium hardwood floors, a standard fireplace, a stone fireplace surround, a freestanding tv and brown floor.
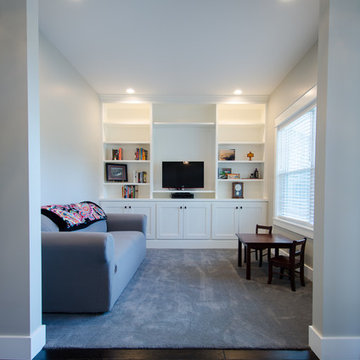
This is an example of a transitional enclosed family room in Other with white walls, carpet, a freestanding tv and grey floor.
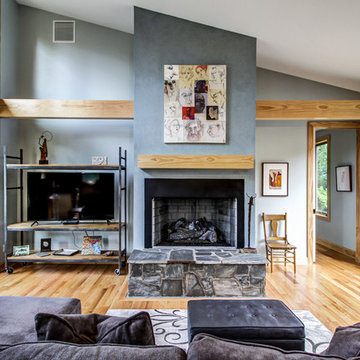
Design ideas for a mid-sized transitional open concept family room in Other with grey walls, light hardwood floors, a standard fireplace, a concrete fireplace surround and a freestanding tv.
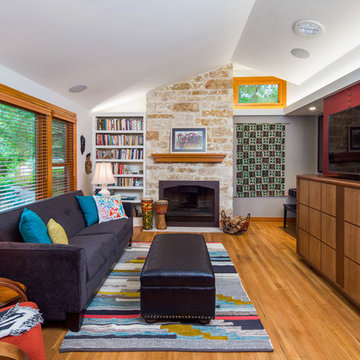
stained oak trim; original oak floors • Waynesboro Taupe by Benjamin paint on walls & ceiling • Seattle Mist by Benjamin Moore paint in music nook • sun tunnel • custom designed & built buffet • photography by Tre Dunham
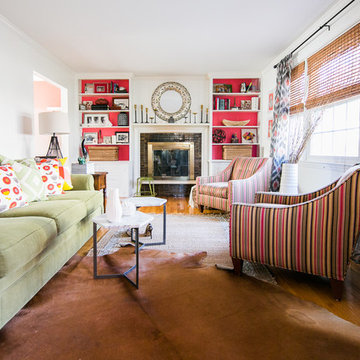
Katie Merkle
Design ideas for a small transitional family room in Baltimore with white walls, light hardwood floors, a standard fireplace, a tile fireplace surround and a freestanding tv.
Design ideas for a small transitional family room in Baltimore with white walls, light hardwood floors, a standard fireplace, a tile fireplace surround and a freestanding tv.
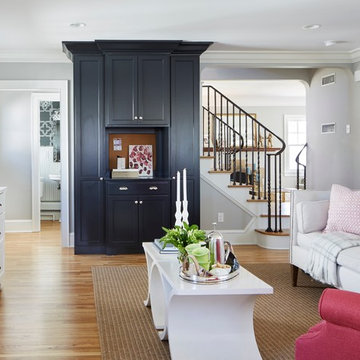
Martha O'Hara Interiors, Interior Design & Photo Styling | Corey Gaffer, Photography | Fred Nordahl Construction
Please Note: All “related,” “similar,” and “sponsored” products tagged or listed by Houzz are not actual products pictured. They have not been approved by Martha O’Hara Interiors nor any of the professionals credited. For information about our work, please contact design@oharainteriors.com.
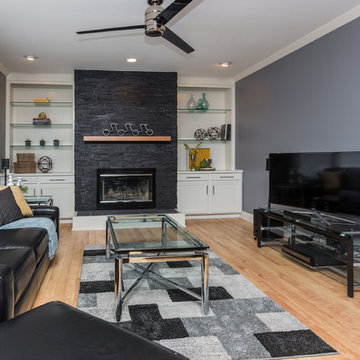
Part of a first floor remodel, this family room underwent some big changes to complement the new transitional style of the home. First, the fireplace was resurfaced with charcoal shadowstone and finished with a simple maple mantel that echoes the color of the kitchen cabinets. Built-in shelves were painted white and received new doors and drawer fronts that match the kitchen cabinet style. Existing trimwork was replaced with new mission style trim.
Pictures by Jake Boyd Photo
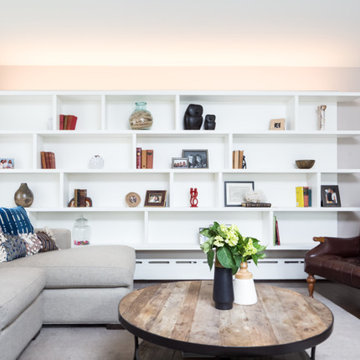
Inspiration for a mid-sized transitional enclosed family room in Chicago with dark hardwood floors, a freestanding tv and brown floor.
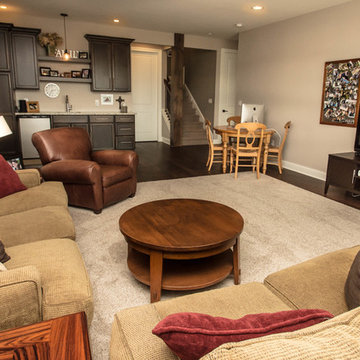
Photo of a mid-sized transitional open concept family room in Other with beige walls, vinyl floors and a freestanding tv.
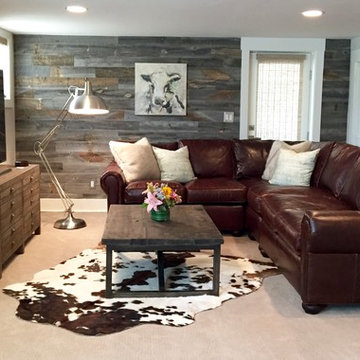
Inspiration for a mid-sized transitional open concept family room in Denver with a game room, beige walls, carpet, no fireplace and a freestanding tv.
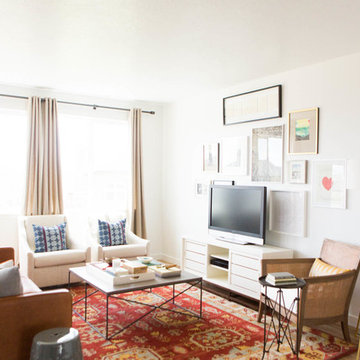
Photo of a transitional open concept family room in Salt Lake City with white walls and a freestanding tv.
Transitional Family Room Design Photos with a Freestanding TV
9