Transitional Family Room Design Photos with a Freestanding TV
Refine by:
Budget
Sort by:Popular Today
141 - 160 of 2,680 photos
Item 1 of 3
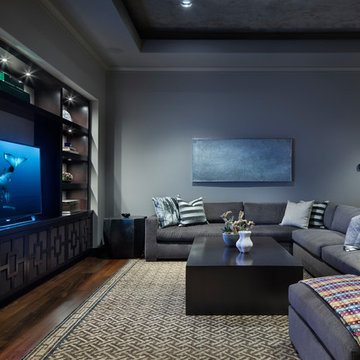
Large transitional open concept family room in Austin with grey walls, medium hardwood floors, a freestanding tv and brown floor.
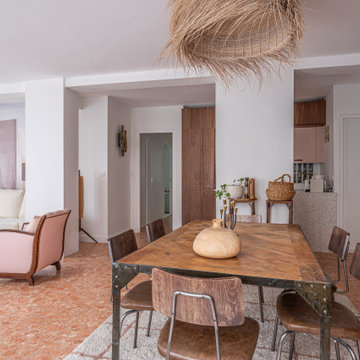
Projet livré fin novembre 2022, budget tout compris 100 000 € : un appartement de vieille dame chic avec seulement deux chambres et des prestations datées, à transformer en appartement familial de trois chambres, moderne et dans l'esprit Wabi-sabi : épuré, fonctionnel, minimaliste, avec des matières naturelles, de beaux meubles en bois anciens ou faits à la main et sur mesure dans des essences nobles, et des objets soigneusement sélectionnés eux aussi pour rappeler la nature et l'artisanat mais aussi le chic classique des ambiances méditerranéennes de l'Antiquité qu'affectionnent les nouveaux propriétaires.
La salle de bain a été réduite pour créer une cuisine ouverte sur la pièce de vie, on a donc supprimé la baignoire existante et déplacé les cloisons pour insérer une cuisine minimaliste mais très design et fonctionnelle ; de l'autre côté de la salle de bain une cloison a été repoussée pour gagner la place d'une très grande douche à l'italienne. Enfin, l'ancienne cuisine a été transformée en chambre avec dressing (à la place de l'ancien garde manger), tandis qu'une des chambres a pris des airs de suite parentale, grâce à une grande baignoire d'angle qui appelle à la relaxation.
Côté matières : du noyer pour les placards sur mesure de la cuisine qui se prolongent dans la salle à manger (avec une partie vestibule / manteaux et chaussures, une partie vaisselier, et une partie bibliothèque).
On a conservé et restauré le marbre rose existant dans la grande pièce de réception, ce qui a grandement contribué à guider les autres choix déco ; ailleurs, les moquettes et carrelages datés beiges ou bordeaux ont été enlevés et remplacés par du béton ciré blanc coco milk de chez Mercadier. Dans la salle de bain il est même monté aux murs dans la douche !
Pour réchauffer tout cela : de la laine bouclette, des tapis moelleux ou à l'esprit maison de vanaces, des fibres naturelles, du lin, de la gaze de coton, des tapisseries soixante huitardes chinées, des lampes vintage, et un esprit revendiqué "Mad men" mêlé à des vibrations douces de finca ou de maison grecque dans les Cyclades...
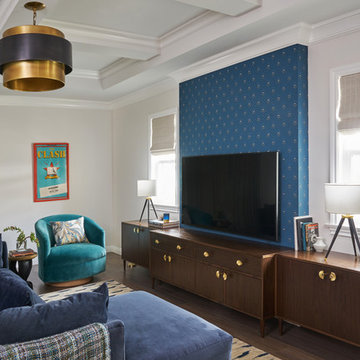
Design ideas for a mid-sized transitional open concept family room in Charlotte with grey walls, dark hardwood floors, no fireplace, a freestanding tv and brown floor.
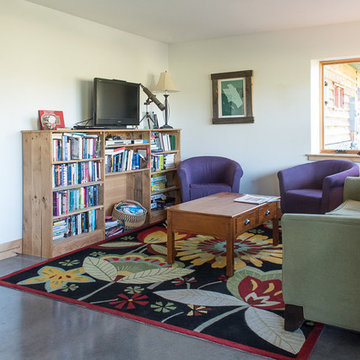
This is an example of a small transitional enclosed family room in Other with white walls, concrete floors, no fireplace, a freestanding tv and grey floor.
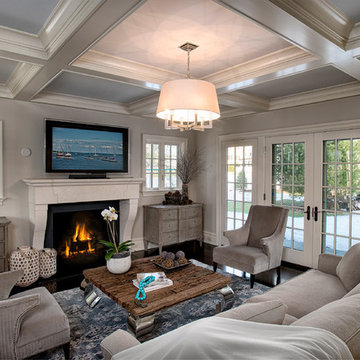
Photo by Steve Rossi
Design ideas for a large transitional open concept family room in Other with grey walls, dark hardwood floors, a standard fireplace, a plaster fireplace surround and a freestanding tv.
Design ideas for a large transitional open concept family room in Other with grey walls, dark hardwood floors, a standard fireplace, a plaster fireplace surround and a freestanding tv.
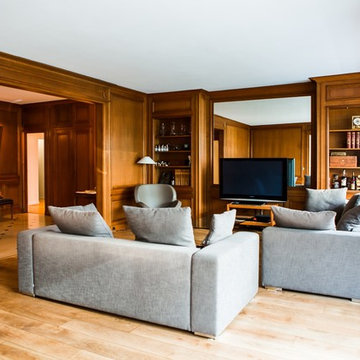
Matt Guegan
Mid-sized transitional open concept family room in Paris with a library, brown walls, medium hardwood floors, no fireplace and a freestanding tv.
Mid-sized transitional open concept family room in Paris with a library, brown walls, medium hardwood floors, no fireplace and a freestanding tv.
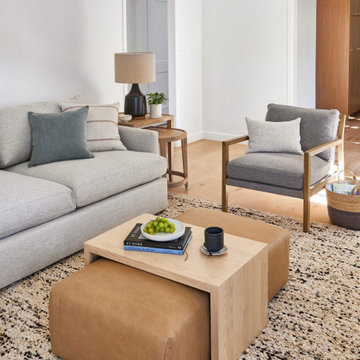
Inspiration for a mid-sized transitional enclosed family room in San Francisco with white walls, light hardwood floors, no fireplace and a freestanding tv.
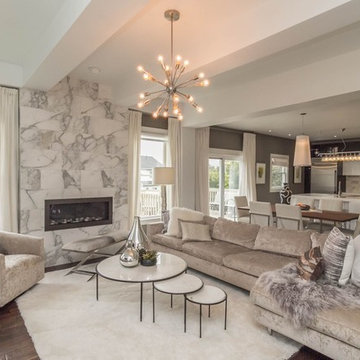
Photo of a mid-sized transitional open concept family room in Other with grey walls and a freestanding tv.
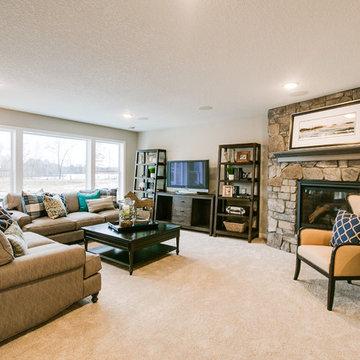
Photo of a large transitional enclosed family room in Minneapolis with beige walls, carpet, a standard fireplace, a stone fireplace surround, a freestanding tv and beige floor.
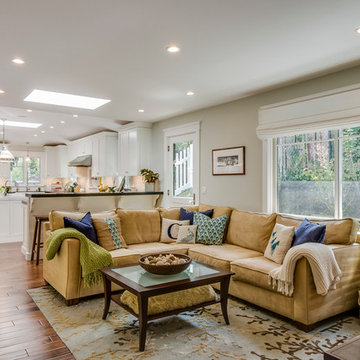
Photo of a small transitional open concept family room in Los Angeles with a freestanding tv and grey walls.
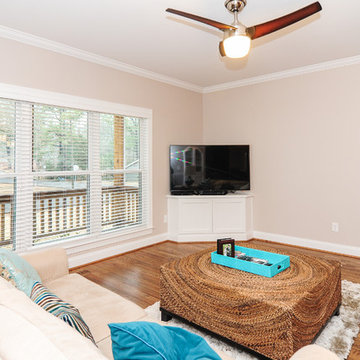
The new home's first floor plan was designed with the kitchen, dining room and living room all open to one another. This allows one person to be in the kitchen while another may be helping a child with homework or snuggling on the sofa with a book, without either feeling isolated or having to even raise their voices to communicate. The laundry room on the main floor, just off of the kitchen, features tons of counter space and storage. One the Owner's favorite features is an integrated "Jacuzzi" laundry sink. This "mini hot-tub's" water jet action is perfect for soaking and agitating baseball uniforms to remove stains or for gently washing "delicates." The master bedroom and bathroom is on the main level with additional bedrooms, a study area with two built in desk and a game / TV room located on the second level.With USB charging ports built into many of the electrical outlets and integrated wireless access points wired on each level, this home is ready for the connected family.
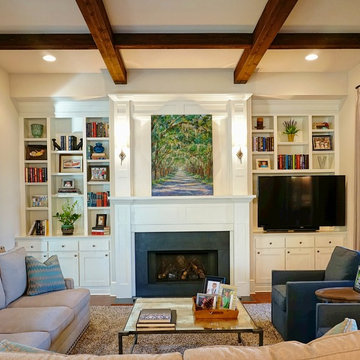
Inspiration for a mid-sized transitional open concept family room in Charlotte with a library, a freestanding tv, white walls, medium hardwood floors, a standard fireplace and a wood fireplace surround.
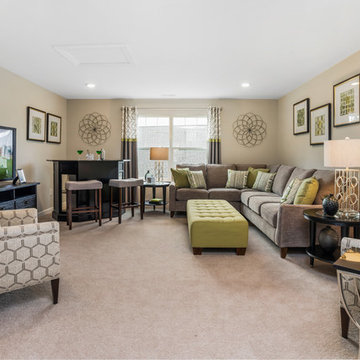
Linda McManus Images
Photo of a large transitional enclosed family room in Philadelphia with a home bar, carpet, a freestanding tv, beige floor and beige walls.
Photo of a large transitional enclosed family room in Philadelphia with a home bar, carpet, a freestanding tv, beige floor and beige walls.
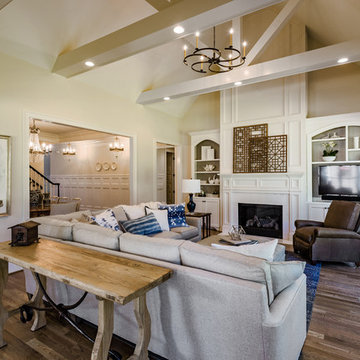
Design ideas for a large transitional open concept family room in Charlotte with beige walls, dark hardwood floors, a standard fireplace, a tile fireplace surround and a freestanding tv.
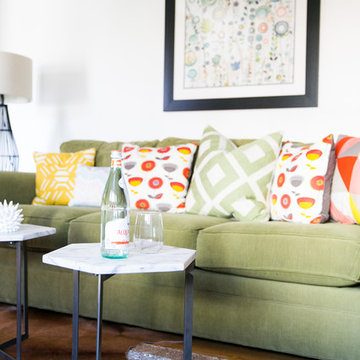
Katie Merkle
Inspiration for a small transitional family room in Baltimore with white walls, light hardwood floors, a standard fireplace, a tile fireplace surround and a freestanding tv.
Inspiration for a small transitional family room in Baltimore with white walls, light hardwood floors, a standard fireplace, a tile fireplace surround and a freestanding tv.
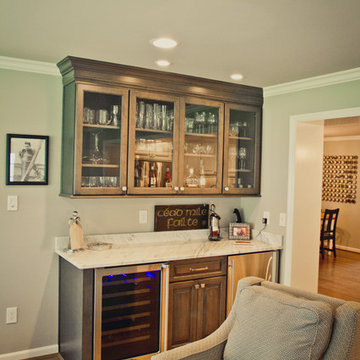
Kyle Cannon
Large transitional open concept family room in Cincinnati with a home bar, grey walls, medium hardwood floors and a freestanding tv.
Large transitional open concept family room in Cincinnati with a home bar, grey walls, medium hardwood floors and a freestanding tv.
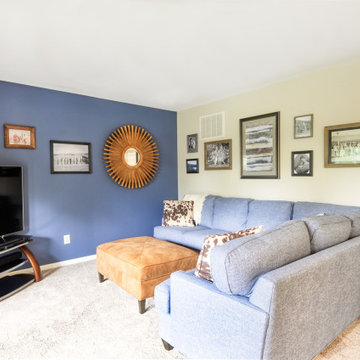
Photo of a mid-sized transitional open concept family room in DC Metro with a freestanding tv, grey walls, carpet, no fireplace and grey floor.
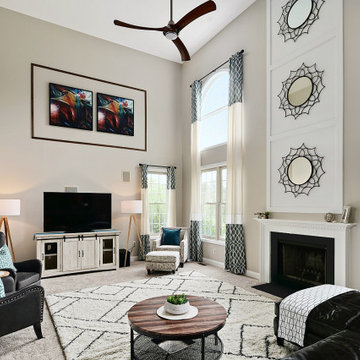
Photo of a large transitional open concept family room in Philadelphia with beige walls, carpet, a standard fireplace, a tile fireplace surround, a freestanding tv and beige floor.
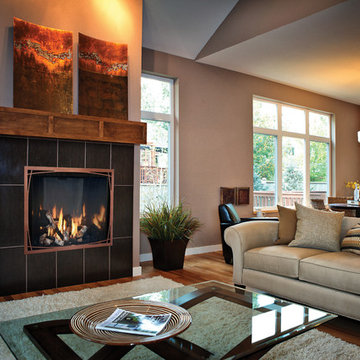
Design ideas for a large transitional open concept family room in Cedar Rapids with beige walls, medium hardwood floors, a standard fireplace, a tile fireplace surround, a freestanding tv and brown floor.
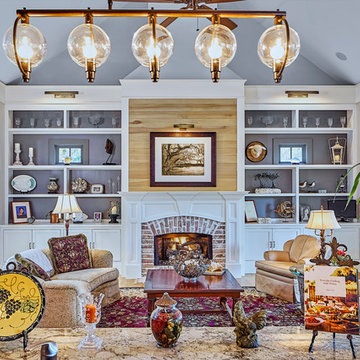
Beautiful and functional built-ins surrounding the fireplace. The whites and grays make this family room warm, inviting and calm - perfect for relaxing after a hard day of work. The brick fireplace surround is done in an absolute white detailed wood with poplar buttboard above the mantle - quite striking. A vaulted ceiling, beautiful globe lighting and French Sliders all contribute to the feeling of lightness in this room.
Transitional Family Room Design Photos with a Freestanding TV
8