Transitional Family Room Design Photos with a Hanging Fireplace
Refine by:
Budget
Sort by:Popular Today
101 - 120 of 177 photos
Item 1 of 3
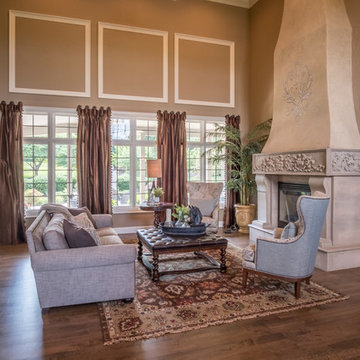
This is an example of a large transitional open concept family room in Other with beige walls, medium hardwood floors, a hanging fireplace, a stone fireplace surround and no tv.
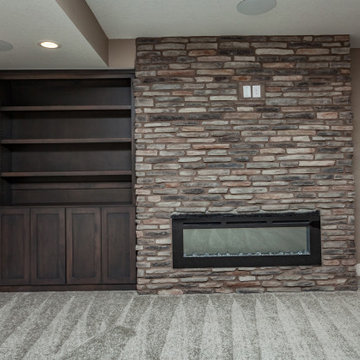
Walk-out family room with entertainment center and full wet bar.
Design ideas for a transitional family room in Other with carpet, a hanging fireplace, a stone fireplace surround and a wall-mounted tv.
Design ideas for a transitional family room in Other with carpet, a hanging fireplace, a stone fireplace surround and a wall-mounted tv.
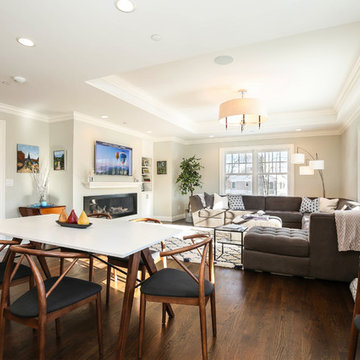
Inspiration for an expansive transitional open concept family room in New York with grey walls, dark hardwood floors, a hanging fireplace and a wall-mounted tv.
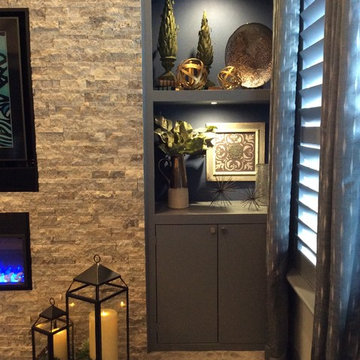
Designer: Terri Becker
Construction: Star Interior Resources
Guadalupe Garza, Twin Shoot Photography
Inspiration for a large transitional open concept family room in Dallas with a game room, grey walls, carpet, a hanging fireplace, a stone fireplace surround, a built-in media wall and grey floor.
Inspiration for a large transitional open concept family room in Dallas with a game room, grey walls, carpet, a hanging fireplace, a stone fireplace surround, a built-in media wall and grey floor.
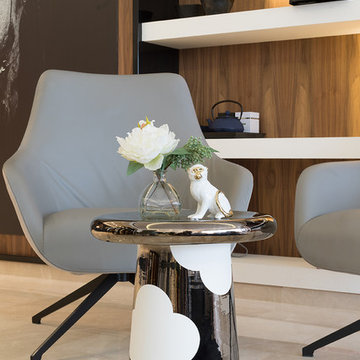
Karim Tibari Photography
Photo of an expansive transitional open concept family room in Other with a library, brown walls, marble floors, a hanging fireplace, a stone fireplace surround, a wall-mounted tv and beige floor.
Photo of an expansive transitional open concept family room in Other with a library, brown walls, marble floors, a hanging fireplace, a stone fireplace surround, a wall-mounted tv and beige floor.
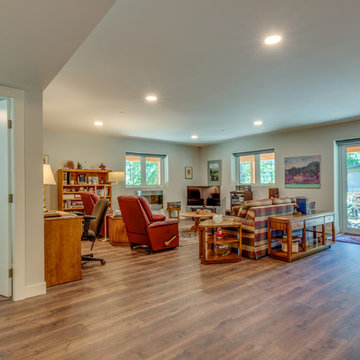
This is an example of a large transitional open concept family room in Other with white walls, medium hardwood floors, a hanging fireplace, a freestanding tv and brown floor.
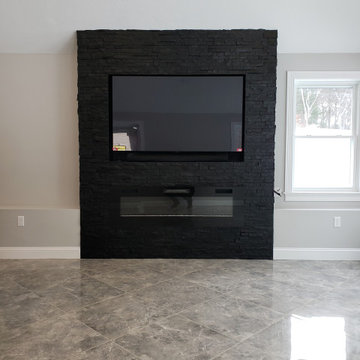
We designed and built this family room addition off the back of the house. Designed for entertaining with a custom made two tier bar, and a black stone accent wall with a niche for a fireplace and tv above.
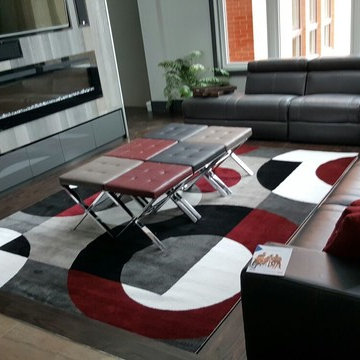
Rich, cozy living space
Huge window for natural light
Contemporary colors
Photo of a mid-sized transitional open concept family room in Toronto with grey walls, dark hardwood floors, a hanging fireplace, a wood fireplace surround, a built-in media wall and brown floor.
Photo of a mid-sized transitional open concept family room in Toronto with grey walls, dark hardwood floors, a hanging fireplace, a wood fireplace surround, a built-in media wall and brown floor.
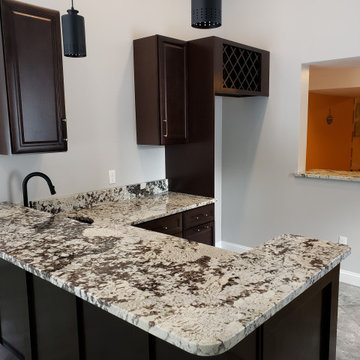
We designed and built this family room addition off the back of the house. Designed for entertaining with a custom made two tier bar, and a black stone accent wall with a niche for a fireplace and tv above.
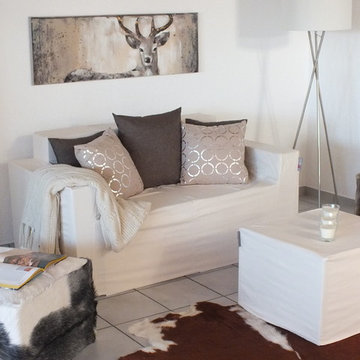
Photo of a large transitional open concept family room in Other with a hanging fireplace and a brick fireplace surround.
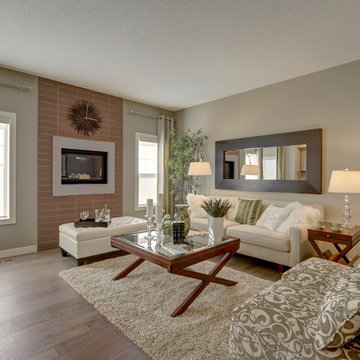
This open concept living room sits adjacent to the kitchen and nook. This great room has engineered hardwood flooring with flush mount vents and a feature fireplace. The windows flanking the fireplace allow for lots of natural light which is complimented by the green feature wall.
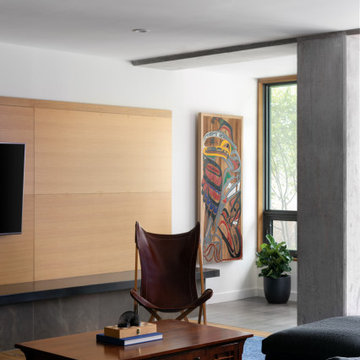
This family room features gorgeous built-ins by Cranberry Hill Kitchen.
Photo of a large transitional open concept family room in Toronto with white walls, medium hardwood floors, a hanging fireplace, a tile fireplace surround and a wall-mounted tv.
Photo of a large transitional open concept family room in Toronto with white walls, medium hardwood floors, a hanging fireplace, a tile fireplace surround and a wall-mounted tv.
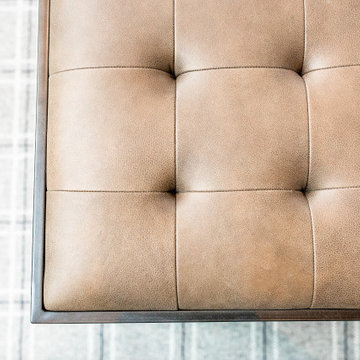
Photo of a transitional open concept family room in Denver with grey walls, a hanging fireplace, a stone fireplace surround, a wall-mounted tv and exposed beam.
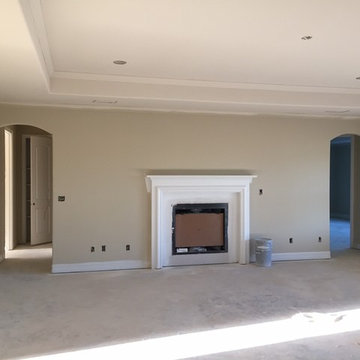
Before picture of Family Room in a new home.
Design ideas for a mid-sized transitional open concept family room in Dallas with beige walls, carpet, a hanging fireplace, a wood fireplace surround, no tv and beige floor.
Design ideas for a mid-sized transitional open concept family room in Dallas with beige walls, carpet, a hanging fireplace, a wood fireplace surround, no tv and beige floor.
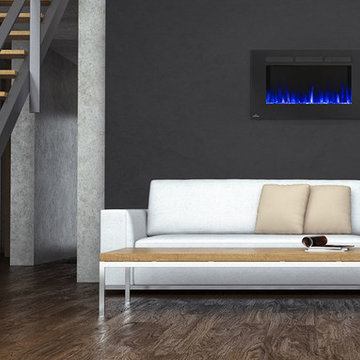
Napoleon Allure 42 inch electric wall mounted fireplace in a modern industrial style loft.
This is an example of a large transitional loft-style family room in Toronto with grey walls, dark hardwood floors, a hanging fireplace and a plaster fireplace surround.
This is an example of a large transitional loft-style family room in Toronto with grey walls, dark hardwood floors, a hanging fireplace and a plaster fireplace surround.
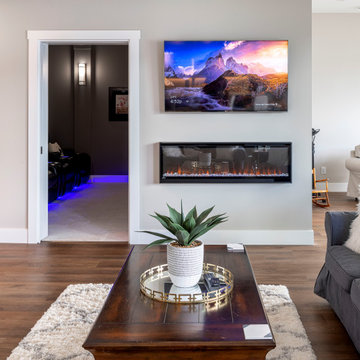
This is an example of a large transitional open concept family room in Other with beige walls, vinyl floors, a hanging fireplace, a wall-mounted tv and brown floor.
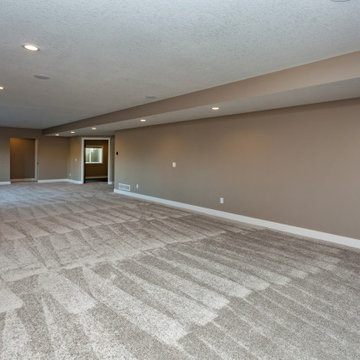
Walk-out family room with entertainment center and full wet bar.
Inspiration for a transitional family room in Other with carpet, a hanging fireplace, a stone fireplace surround and a wall-mounted tv.
Inspiration for a transitional family room in Other with carpet, a hanging fireplace, a stone fireplace surround and a wall-mounted tv.
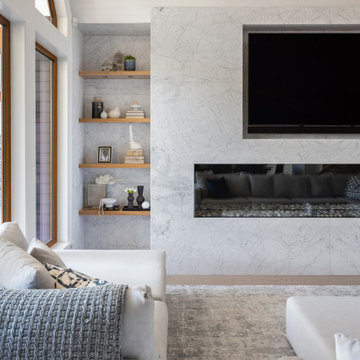
Large transitional open concept family room in Vancouver with white walls, light hardwood floors, a hanging fireplace, a stone fireplace surround, a wall-mounted tv, brown floor, wood and panelled walls.
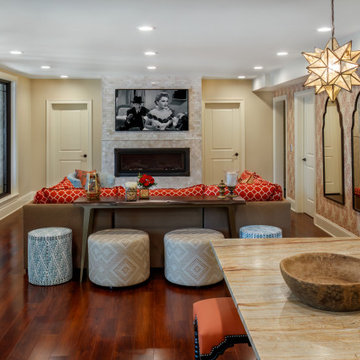
Inspiration for a large transitional open concept family room in Charlotte with a game room, yellow walls, vinyl floors, a hanging fireplace, a stone fireplace surround, a wall-mounted tv, red floor and wallpaper.
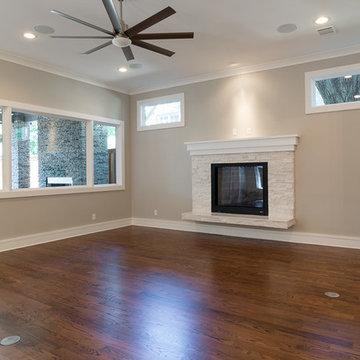
Photo of a mid-sized transitional open concept family room in Dallas with grey walls, medium hardwood floors, a hanging fireplace, a stone fireplace surround, a wall-mounted tv and brown floor.
Transitional Family Room Design Photos with a Hanging Fireplace
6