Transitional Family Room Design Photos with Light Hardwood Floors
Sort by:Popular Today
161 - 180 of 5,302 photos
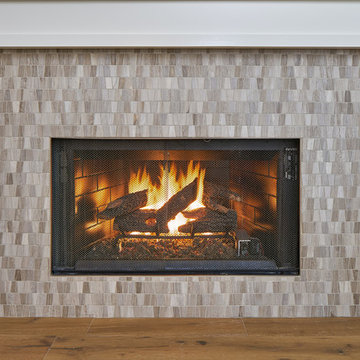
Close-up of the beautiful stone surround fireplace. This looks both modern and cozy.
Inspiration for a mid-sized transitional open concept family room in Atlanta with white walls, light hardwood floors, a standard fireplace, a stone fireplace surround and a built-in media wall.
Inspiration for a mid-sized transitional open concept family room in Atlanta with white walls, light hardwood floors, a standard fireplace, a stone fireplace surround and a built-in media wall.
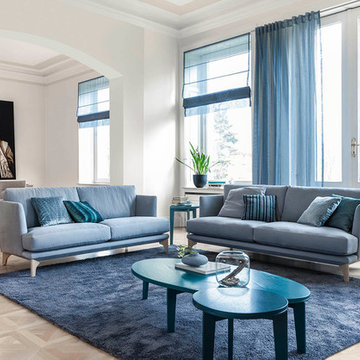
BW Polo Lounge und Living: Weich, behaglich, leger, perfekt zum Lümmeln oder mit höchstem Sitzkomfort
Copyright: Bella Casa Einrichtungen, BW
Photo of a large transitional open concept family room in Nuremberg with white walls, light hardwood floors, no fireplace and no tv.
Photo of a large transitional open concept family room in Nuremberg with white walls, light hardwood floors, no fireplace and no tv.
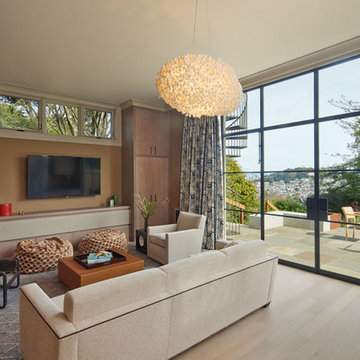
Gast Architects / Bruce Damonte Photography
Transitional enclosed family room in San Francisco with a game room, light hardwood floors and a wall-mounted tv.
Transitional enclosed family room in San Francisco with a game room, light hardwood floors and a wall-mounted tv.
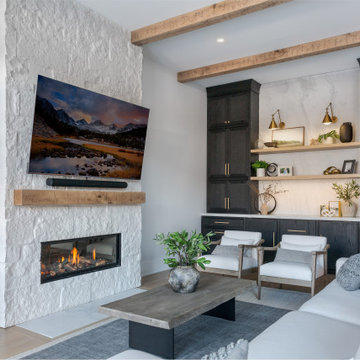
Design ideas for a transitional family room in Chicago with white walls, light hardwood floors, a standard fireplace, a stone fireplace surround, beige floor and exposed beam.
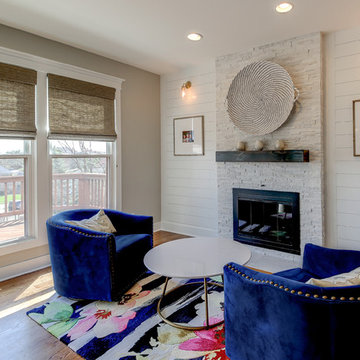
Small transitional open concept family room in Dallas with grey walls, light hardwood floors, a standard fireplace, a stone fireplace surround, no tv and brown floor.
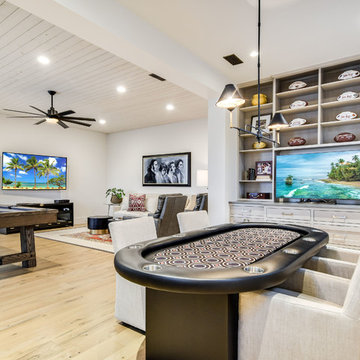
Design ideas for a transitional open concept family room in Austin with white walls, light hardwood floors, a wall-mounted tv and beige floor.
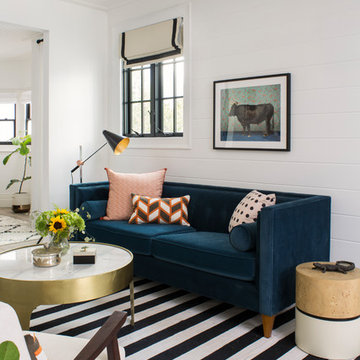
Meghan Bob Photography
Design ideas for a mid-sized transitional family room in Los Angeles with white walls, light hardwood floors, a ribbon fireplace, a wood fireplace surround, a wall-mounted tv and brown floor.
Design ideas for a mid-sized transitional family room in Los Angeles with white walls, light hardwood floors, a ribbon fireplace, a wood fireplace surround, a wall-mounted tv and brown floor.
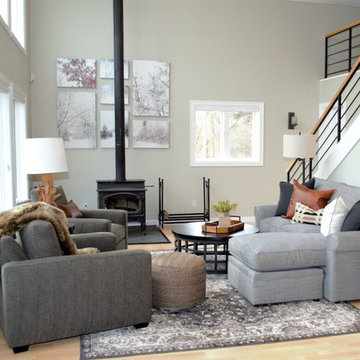
Refreshing Designs
This is an example of a mid-sized transitional open concept family room in Other with grey walls, light hardwood floors, a wood stove, a metal fireplace surround and no tv.
This is an example of a mid-sized transitional open concept family room in Other with grey walls, light hardwood floors, a wood stove, a metal fireplace surround and no tv.
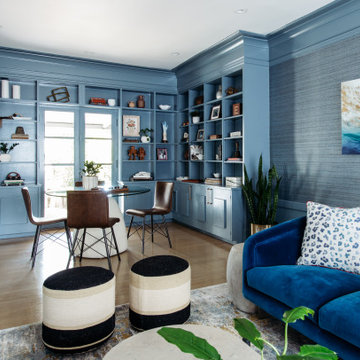
Photo: Nick Klein © 2022 Houzz
Design ideas for a large transitional open concept family room in San Francisco with a library, blue walls, light hardwood floors, a built-in media wall and beige floor.
Design ideas for a large transitional open concept family room in San Francisco with a library, blue walls, light hardwood floors, a built-in media wall and beige floor.
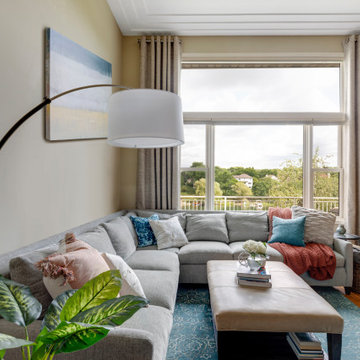
With a family of 5, along with extended family; adding enough seating for a cozy arrangement was a must. This beautiful large sectional sofa and light teal chair were stain guarded to help with the wear and tear of the kiddos and adding a leather ottoman with storage was needed. A plush wool rug and gorgeous twelve-foot stationary curtains created a comfortable, relaxing space for the whole family and then some.
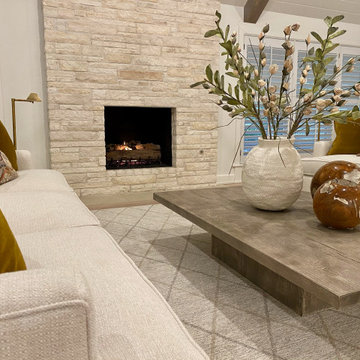
A beautiful modern home is warmed with organic touches, caramel leather chairs, a reclaimed wood table, hide rug and creamy white sofas.
Large transitional open concept family room in Other with white walls, light hardwood floors, a standard fireplace, a stone fireplace surround and vaulted.
Large transitional open concept family room in Other with white walls, light hardwood floors, a standard fireplace, a stone fireplace surround and vaulted.
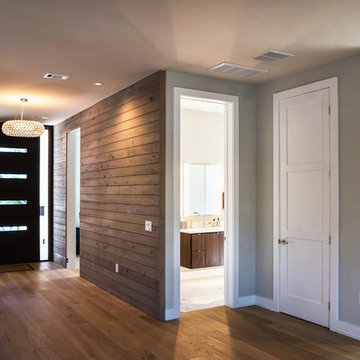
Photographed by Phillip Leach
Photo of a transitional open concept family room in Austin with light hardwood floors and grey walls.
Photo of a transitional open concept family room in Austin with light hardwood floors and grey walls.
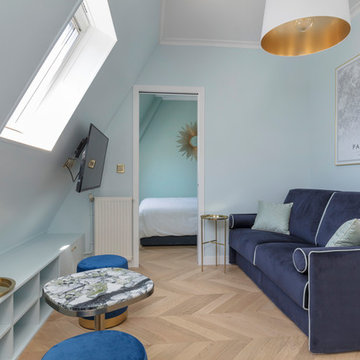
Crédit photos : Stéphane Durieu
This is an example of a small transitional loft-style family room in Paris with blue walls, light hardwood floors and a wall-mounted tv.
This is an example of a small transitional loft-style family room in Paris with blue walls, light hardwood floors and a wall-mounted tv.
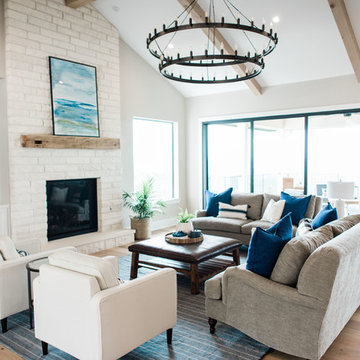
Madeline Harper Photography
This is an example of a large transitional open concept family room in Austin with grey walls, light hardwood floors, a standard fireplace, a stone fireplace surround, a wall-mounted tv and brown floor.
This is an example of a large transitional open concept family room in Austin with grey walls, light hardwood floors, a standard fireplace, a stone fireplace surround, a wall-mounted tv and brown floor.
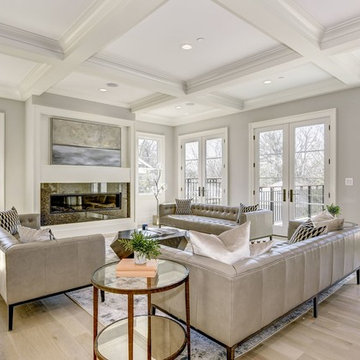
HomeVisit
Large transitional open concept family room in DC Metro with grey walls, light hardwood floors, a ribbon fireplace, a stone fireplace surround, a wall-mounted tv and brown floor.
Large transitional open concept family room in DC Metro with grey walls, light hardwood floors, a ribbon fireplace, a stone fireplace surround, a wall-mounted tv and brown floor.
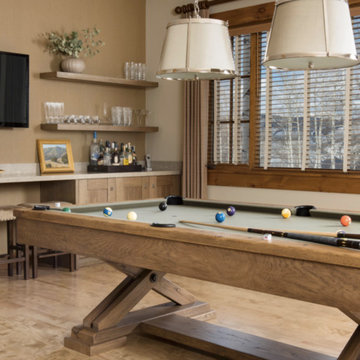
Photo of a mid-sized transitional open concept family room in Denver with a game room, beige walls, light hardwood floors, a wall-mounted tv and beige floor.
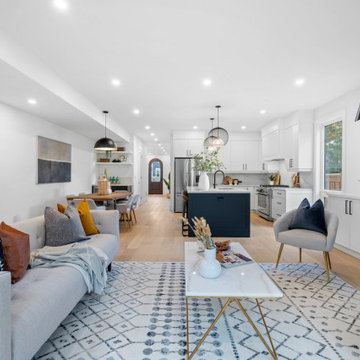
New Age Design
Mid-sized transitional open concept family room in Toronto with white walls, light hardwood floors, a ribbon fireplace, a wood fireplace surround and a wall-mounted tv.
Mid-sized transitional open concept family room in Toronto with white walls, light hardwood floors, a ribbon fireplace, a wood fireplace surround and a wall-mounted tv.
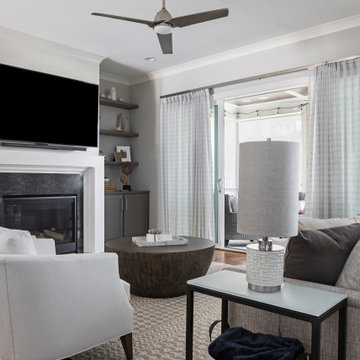
Open space floor plan. For this residence we were tasked to create a light and airy look in a monochromatic color palette.
To define the family area, we used an upholstered sofa and two chairs, a textured rug and a beautiful round wood table.
The bookshelves were styled with a minimalistic approach, using different sizes and textures of ceramic vases and other objects which were paired with wood sculptures, and a great collection of books and personal photographs. As always, adding a bit of greenery and succulents goes a long way.
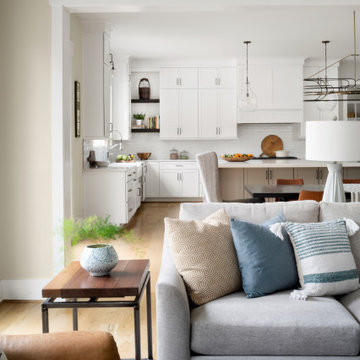
Photo of a transitional family room in DC Metro with light hardwood floors, a standard fireplace, a tile fireplace surround, a wall-mounted tv and coffered.
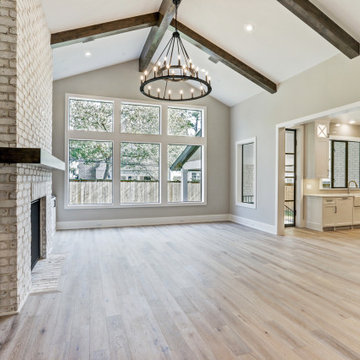
view through great room to kitchen.
Large transitional open concept family room in Houston with grey walls, light hardwood floors, a standard fireplace, a brick fireplace surround, a built-in media wall, multi-coloured floor and exposed beam.
Large transitional open concept family room in Houston with grey walls, light hardwood floors, a standard fireplace, a brick fireplace surround, a built-in media wall, multi-coloured floor and exposed beam.
Transitional Family Room Design Photos with Light Hardwood Floors
9