Transitional Family Room Design Photos with Light Hardwood Floors
Refine by:
Budget
Sort by:Popular Today
121 - 140 of 5,295 photos
Item 1 of 3
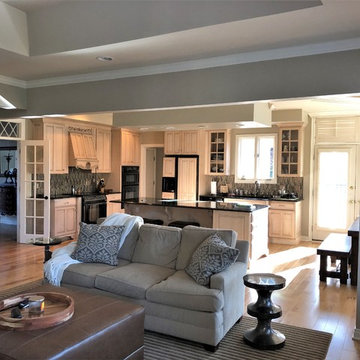
Creating an open concept living area.
Large transitional open concept family room in Detroit with a standard fireplace, grey walls, light hardwood floors and beige floor.
Large transitional open concept family room in Detroit with a standard fireplace, grey walls, light hardwood floors and beige floor.
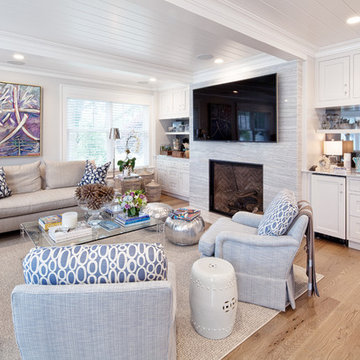
Inspiration for a transitional open concept family room in New York with a home bar, white walls, light hardwood floors, a standard fireplace, a stone fireplace surround and a freestanding tv.
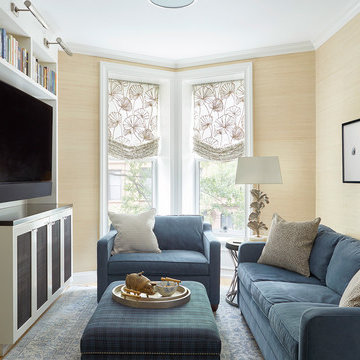
Den
Small transitional enclosed family room in New York with beige walls, light hardwood floors, no fireplace, a stone fireplace surround, a built-in media wall and beige floor.
Small transitional enclosed family room in New York with beige walls, light hardwood floors, no fireplace, a stone fireplace surround, a built-in media wall and beige floor.
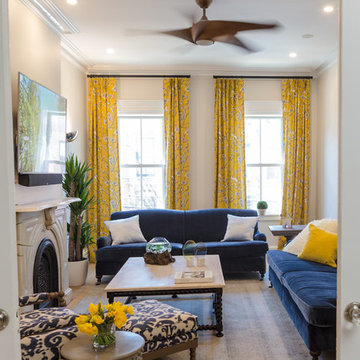
This family room is the hub of the home, the use cheerful colors and fun patterns sets the tone of the room.
The comfortable seating are perfect for fun family gathering.
We kept some of the original elements such as the marble fireplace mantel and the victorian style pocket doors.
The 17th-century Spanish style design turned-wood and solid travertine top coffee table anchor the room by bringing another element with character.
Photo Credit: Francis Augustine
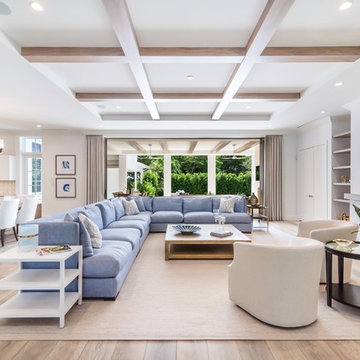
This is an example of a transitional open concept family room in Miami with white walls, light hardwood floors, a ribbon fireplace and a wall-mounted tv.
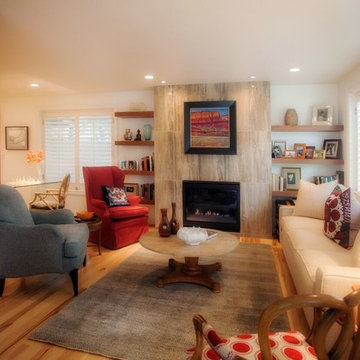
Design ideas for a large transitional open concept family room in Salt Lake City with white walls, light hardwood floors, a standard fireplace and a stone fireplace surround.
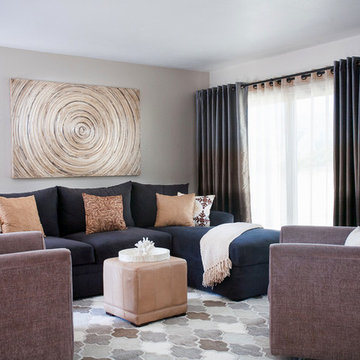
Tim Krueger
Mid-sized transitional open concept family room in Orange County with grey walls, light hardwood floors, no fireplace, no tv and brown floor.
Mid-sized transitional open concept family room in Orange County with grey walls, light hardwood floors, no fireplace, no tv and brown floor.
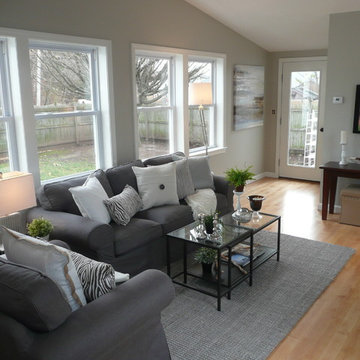
Staging & Photos by: Betsy Konaxis, BK Classic Collections Home Stagers; Renovations by: Herrick Residential LLC
Inspiration for a mid-sized transitional enclosed family room in Boston with grey walls, light hardwood floors, no fireplace and a wall-mounted tv.
Inspiration for a mid-sized transitional enclosed family room in Boston with grey walls, light hardwood floors, no fireplace and a wall-mounted tv.

view of secret door when closed
Inspiration for an expansive transitional open concept family room in Other with a home bar, white walls, a standard fireplace, a plaster fireplace surround, a wall-mounted tv, vaulted, light hardwood floors, beige floor and panelled walls.
Inspiration for an expansive transitional open concept family room in Other with a home bar, white walls, a standard fireplace, a plaster fireplace surround, a wall-mounted tv, vaulted, light hardwood floors, beige floor and panelled walls.
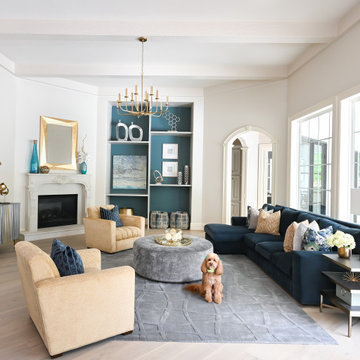
A open floor plan, family room for lounging with family and friends. The fabrics are all family-friendly, durable and stain-resistant. Function meets luxury by mixing bold colors, golds, and easy to clean fabrics.
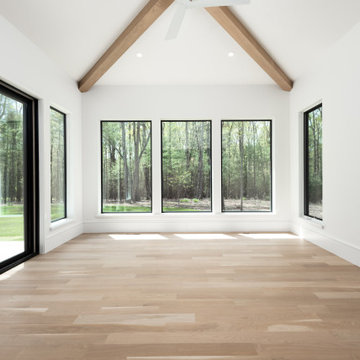
Design ideas for a mid-sized transitional enclosed family room in Other with white walls, light hardwood floors, no fireplace and exposed beam.
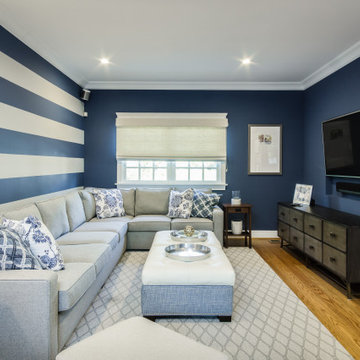
Inspiration for a mid-sized transitional enclosed family room in Los Angeles with blue walls, light hardwood floors, a wall-mounted tv, brown floor and no fireplace.
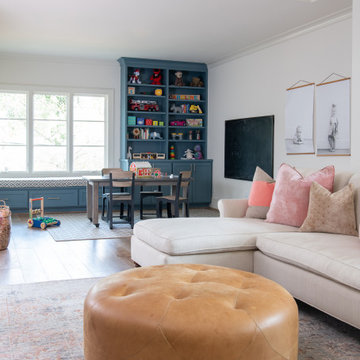
Photo of a large transitional loft-style family room in Houston with a game room, white walls, light hardwood floors, a wall-mounted tv and brown floor.
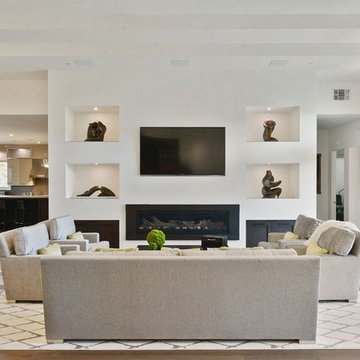
Entertain with style in this expansive family room with full size bar. Large TV's on both walls.
openhomesphotography.com
Expansive transitional open concept family room in San Francisco with a home bar, white walls, light hardwood floors, a ribbon fireplace, a metal fireplace surround, a wall-mounted tv and beige floor.
Expansive transitional open concept family room in San Francisco with a home bar, white walls, light hardwood floors, a ribbon fireplace, a metal fireplace surround, a wall-mounted tv and beige floor.
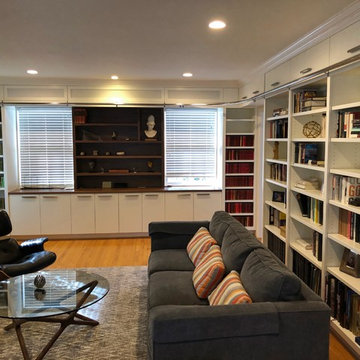
We did this library and screen room project, designed by Linton Architects in 2017.
It features lots of bookshelf space, upper storage, a rolling library ladder and a retractable digital projector screen.
Of particular note is the use of the space above the windows to house the screen and main speakers, which is enclosed by lift-up doors that have speaker grille cloth panels. I also made a Walnut library table to store the digital projector under a drop leaf.
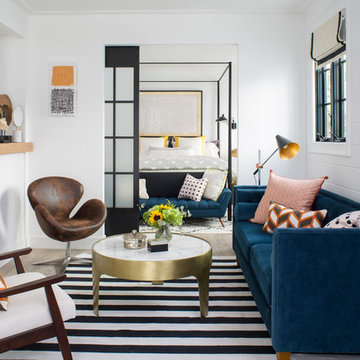
Meghan Bob Photography
This is an example of a mid-sized transitional open concept family room in Los Angeles with white walls, light hardwood floors, a ribbon fireplace, a wood fireplace surround, a wall-mounted tv and brown floor.
This is an example of a mid-sized transitional open concept family room in Los Angeles with white walls, light hardwood floors, a ribbon fireplace, a wood fireplace surround, a wall-mounted tv and brown floor.
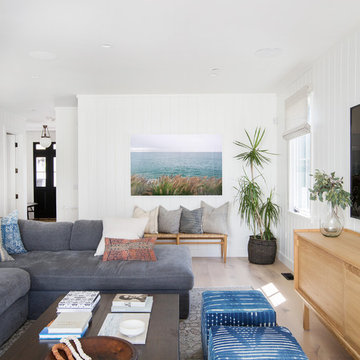
Inspiration for a large transitional open concept family room in San Diego with white walls, light hardwood floors, no fireplace, a freestanding tv and beige floor.
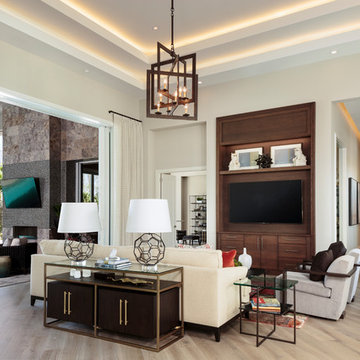
Design ideas for a mid-sized transitional open concept family room in Miami with beige walls, light hardwood floors, no fireplace, a wall-mounted tv and beige floor.
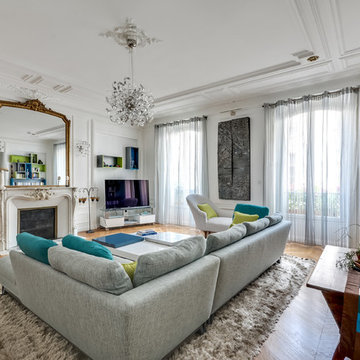
SAS Meero
Design ideas for a large transitional enclosed family room in Paris with a library, white walls, light hardwood floors and a freestanding tv.
Design ideas for a large transitional enclosed family room in Paris with a library, white walls, light hardwood floors and a freestanding tv.
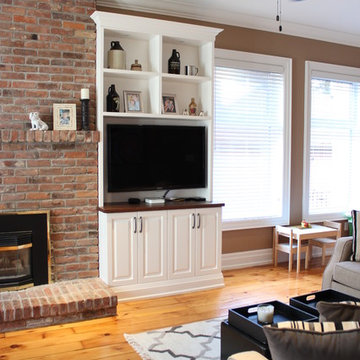
KMSalter Design
Mid-sized transitional enclosed family room in Toronto with brown walls, light hardwood floors, a standard fireplace, a brick fireplace surround and a built-in media wall.
Mid-sized transitional enclosed family room in Toronto with brown walls, light hardwood floors, a standard fireplace, a brick fireplace surround and a built-in media wall.
Transitional Family Room Design Photos with Light Hardwood Floors
7