Transitional Family Room Design Photos with Light Hardwood Floors
Refine by:
Budget
Sort by:Popular Today
141 - 160 of 5,295 photos
Item 1 of 3
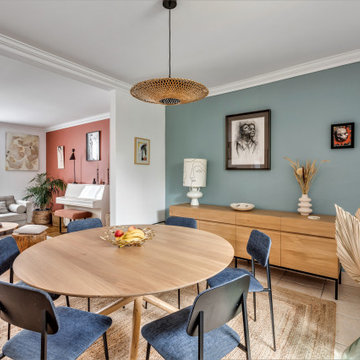
Inspiration for a mid-sized transitional open concept family room in Other with a library, white walls, light hardwood floors, no fireplace, no tv and brown floor.
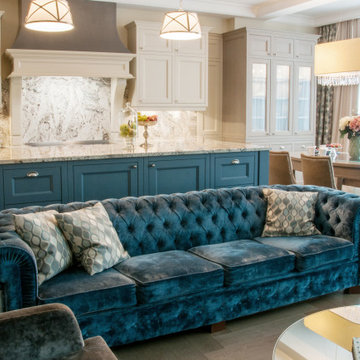
This is an example of a large transitional open concept family room in Other with beige walls and light hardwood floors.
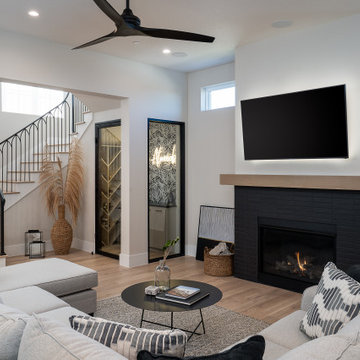
Inspiration for a transitional open concept family room in Dallas with white walls, light hardwood floors, a standard fireplace and a wall-mounted tv.
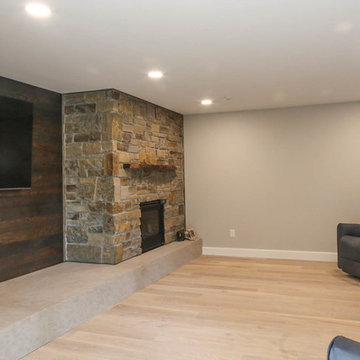
The Tomar Court remodel was a whole home remodel focused on creating an open floor plan on the main level that is optimal for entertaining. By removing the walls separating the formal dining, formal living, kitchen and stair hallway, the main level was transformed into one spacious, open room. Throughout the main level, a custom white oak flooring was used. A three sided, double glass fireplace is the main feature in the new living room. The existing staircase was integrated into the kitchen island with a custom wall panel detail to match the kitchen cabinets. Off of the living room is the sun room with new floor to ceiling windows and all updated finishes. Tucked behind the sun room is a cozy hearth room. In the hearth room features a new gas fireplace insert, new stone, mitered edge limestone hearth, live edge black walnut mantle and a wood feature wall. Off of the kitchen, the mud room was refreshed with all new cabinetry, new tile floors, updated powder bath and a hidden pantry off of the kitchen. In the master suite, a new walk in closet was created and a feature wood wall for the bed headboard with floating shelves and bedside tables. In the master bath, a walk in tile shower , separate floating vanities and a free standing tub were added. In the lower level of the home, all flooring was added throughout and the lower level bath received all new cabinetry and a walk in tile shower.
TYPE: Remodel
YEAR: 2018
CONTRACTOR: Hjellming Construction
4 BEDROOM ||| 3.5 BATH ||| 3 STALL GARAGE ||| WALKOUT LOT
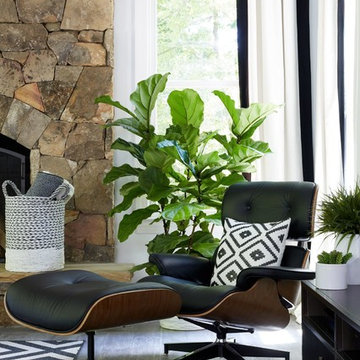
Design by GreyHunt Interiors
Photos by Stacy Goldberd
Photo of a transitional family room in DC Metro with white walls, light hardwood floors and grey floor.
Photo of a transitional family room in DC Metro with white walls, light hardwood floors and grey floor.
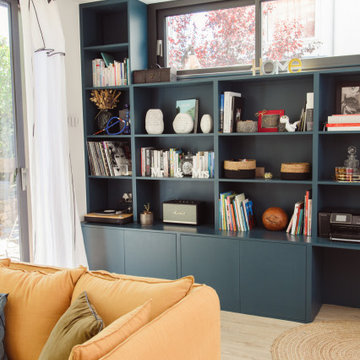
Bibliothèque sur-mesure dans le nouvel espace créé avec l'extension. Salon convivial et petit salon TV. Salle à manger spacieuse.
Mid-sized transitional open concept family room in Nantes with a library, white walls, light hardwood floors, a wood stove, a tile fireplace surround and a freestanding tv.
Mid-sized transitional open concept family room in Nantes with a library, white walls, light hardwood floors, a wood stove, a tile fireplace surround and a freestanding tv.
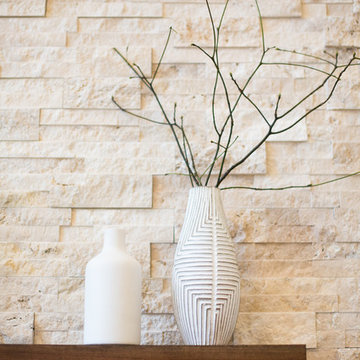
Mary Kate McKenna, LLC
Inspiration for a mid-sized transitional family room in DC Metro with blue walls, light hardwood floors, a standard fireplace, a stone fireplace surround and a built-in media wall.
Inspiration for a mid-sized transitional family room in DC Metro with blue walls, light hardwood floors, a standard fireplace, a stone fireplace surround and a built-in media wall.
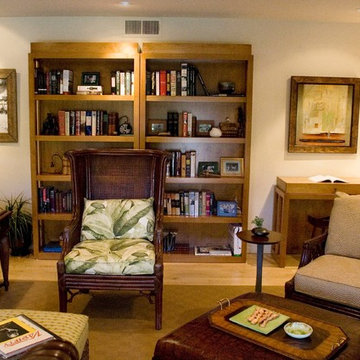
Our client wanted a welcoming family space combining new updates with old memories. The two framed art pieces illustrate how both can live side-by-side. On the left is an old sepia family photo, while the piece on the right is a new abstract art piece. We used similar wood frames to relate the dissimilar art . Also, the new modern bookshelves co-exist very well with the British Colonial tall rattan chair in front of them. A jute area rug, large leather ottoman, and rattan furniture are part of the comfortable mix.
the
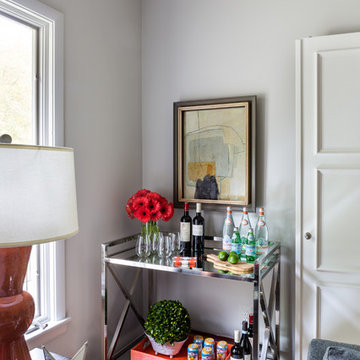
Photographer: Angie Seckinger
Mid-sized transitional enclosed family room in DC Metro with a library, grey walls, light hardwood floors, a ribbon fireplace and a built-in media wall.
Mid-sized transitional enclosed family room in DC Metro with a library, grey walls, light hardwood floors, a ribbon fireplace and a built-in media wall.
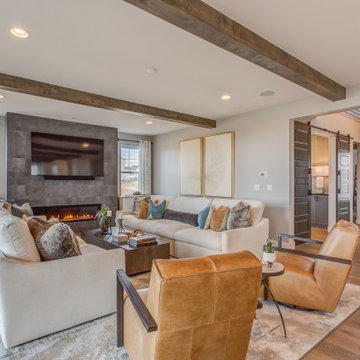
Inspiration for a large transitional family room in Denver with light hardwood floors, a ribbon fireplace, a tile fireplace surround and a wall-mounted tv.
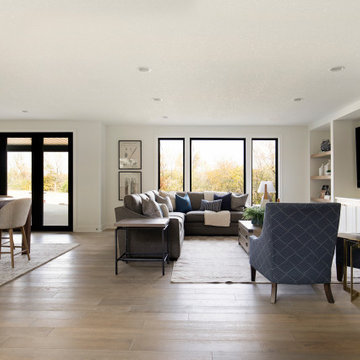
Design ideas for an expansive transitional open concept family room in Minneapolis with white walls, light hardwood floors, a built-in media wall, beige floor and planked wall panelling.
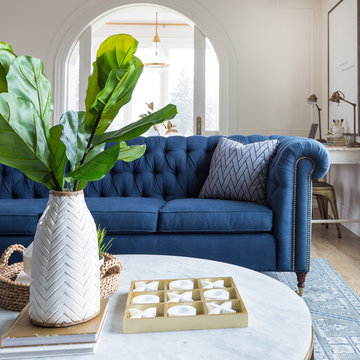
Design ideas for a mid-sized transitional enclosed family room in Toronto with white walls, light hardwood floors, no fireplace, a wall-mounted tv and beige floor.
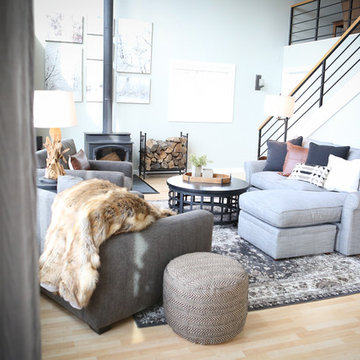
kimwiththp@arvig.net
Design ideas for a mid-sized transitional open concept family room in Other with grey walls, light hardwood floors, a wood stove, a metal fireplace surround and no tv.
Design ideas for a mid-sized transitional open concept family room in Other with grey walls, light hardwood floors, a wood stove, a metal fireplace surround and no tv.
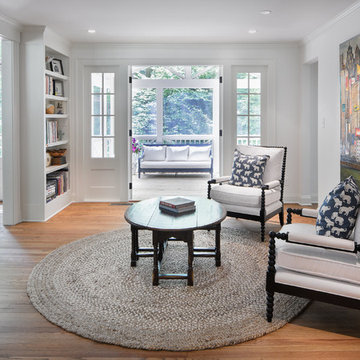
Mid-sized transitional enclosed family room in Atlanta with a library, grey walls, light hardwood floors, no tv and beige floor.
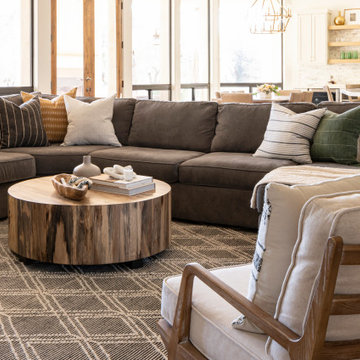
Photo of a transitional family room in Phoenix with light hardwood floors, a corner fireplace and a tile fireplace surround.
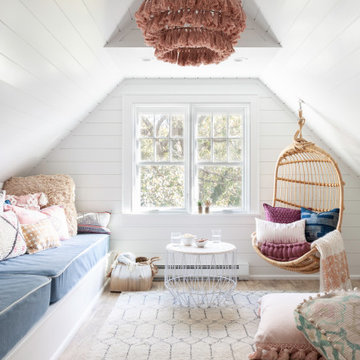
Inspiration for a transitional family room in New York with white walls, a wall-mounted tv, planked wall panelling, vaulted, light hardwood floors and brown floor.
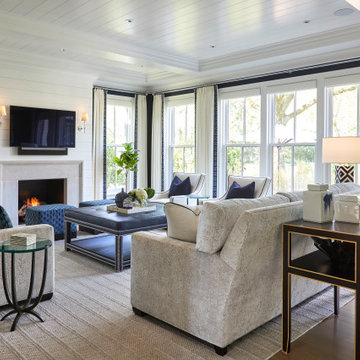
Family Room
This is an example of a transitional family room in Chicago with white walls, a standard fireplace, a wall-mounted tv, coffered, light hardwood floors and planked wall panelling.
This is an example of a transitional family room in Chicago with white walls, a standard fireplace, a wall-mounted tv, coffered, light hardwood floors and planked wall panelling.
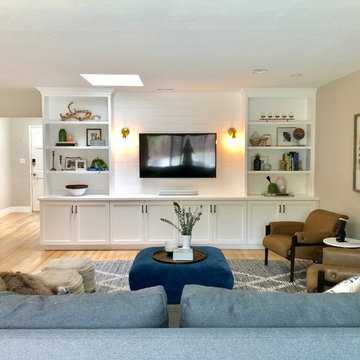
Mid-sized transitional open concept family room in San Diego with beige walls, light hardwood floors, no fireplace, a wall-mounted tv and beige floor.
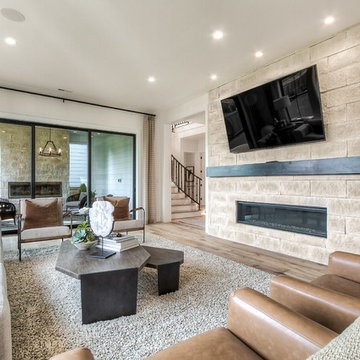
This is an example of a transitional open concept family room in Seattle with white walls, light hardwood floors, a standard fireplace and a wall-mounted tv.
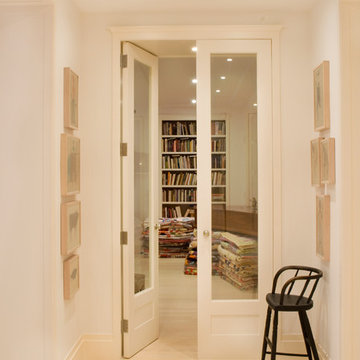
A series of elegant tall French doors connect the public rooms. Here the T-shaped Entry/ Gallery connects with the Living Room, where additional French doors along the window wall create a light and airy flow from room to room.
Transitional Family Room Design Photos with Light Hardwood Floors
8