Transitional Family Room Design Photos with Light Hardwood Floors
Refine by:
Budget
Sort by:Popular Today
101 - 120 of 5,295 photos
Item 1 of 3
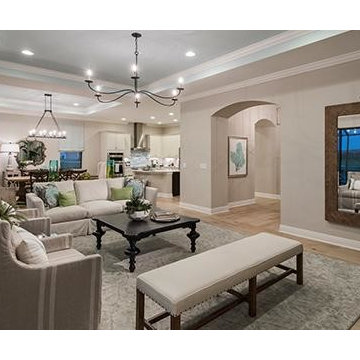
A creamy family room with a flair of coastal design and gentle pops of colors. The Beasley & Henley design team created the Agostino’s interiors to features light colors and driftwood tones, anchored with darker ebony hues and deep blues. Soft patterns and textures, such a tone on tone geometric rugs and light toned wood flooring, bring warmth to this comfortable home. Coffered ceilings and molding details in the main living area create a custom feel. Cool beach colors are punctuated with soft aquas, light tans and restful greys. Rustic elements are used throughout the home to showcase the current trend in this style and to showcase the feeling of coastal living in this development so close to the Gulf of Mexico. Beasley selected a textural wood floor in the main areas, with softer carpeting in the bedrooms. The team’s light cabinetry in the gourmet kitchen is grounded with deeper hued furnishings in ebony and dark grey. Decorative lighting throughout the Agostino is simple and attractive, playing off the rustic features in the home.
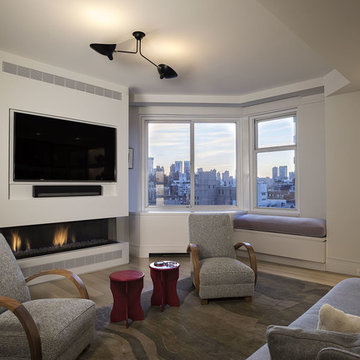
Mid-sized transitional enclosed family room in New York with white walls, light hardwood floors, a ribbon fireplace, a plaster fireplace surround and a wall-mounted tv.

This family room features an open concept design, highlighted by a beautifully trimmed archway and waffled ceilings with pot lights. The room also boasts built-in custom millwork with lighting and storage options, along with a fireplace and wall-mounted TV. The chevron hardwood flooring and paneled walls further enhance the room's elegance.
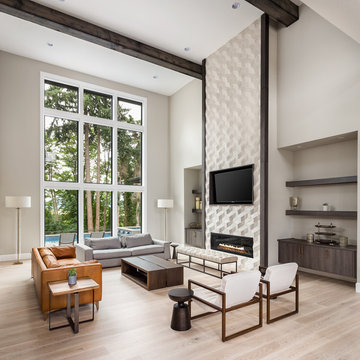
This is an example of a transitional family room in Portland with beige walls, light hardwood floors, a ribbon fireplace, a tile fireplace surround, a wall-mounted tv and beige floor.
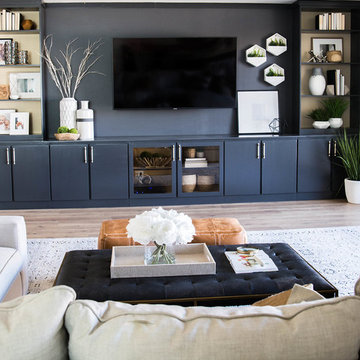
Custom Built in with Sherwin Williams Chelsea Gray cabinet color and bone/Brass CB2 Cabinet Hardware.
Large transitional open concept family room in Phoenix with white walls, light hardwood floors, a built-in media wall and yellow floor.
Large transitional open concept family room in Phoenix with white walls, light hardwood floors, a built-in media wall and yellow floor.
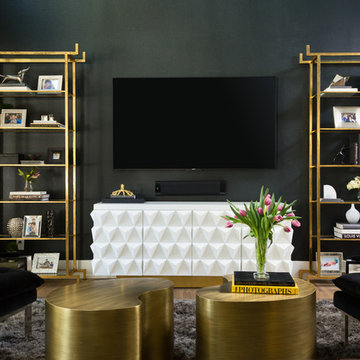
Native House Photography
Mid-sized transitional enclosed family room in Orlando with light hardwood floors, no fireplace, a wall-mounted tv, brown floor and black walls.
Mid-sized transitional enclosed family room in Orlando with light hardwood floors, no fireplace, a wall-mounted tv, brown floor and black walls.
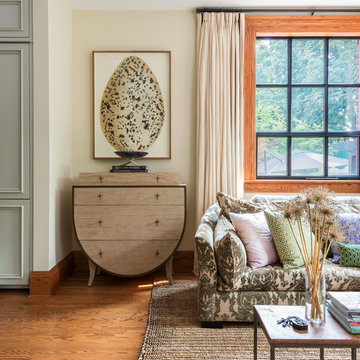
Brandon Barre & Gillian Jackson
Inspiration for a mid-sized transitional open concept family room in Toronto with beige walls, light hardwood floors and no fireplace.
Inspiration for a mid-sized transitional open concept family room in Toronto with beige walls, light hardwood floors and no fireplace.
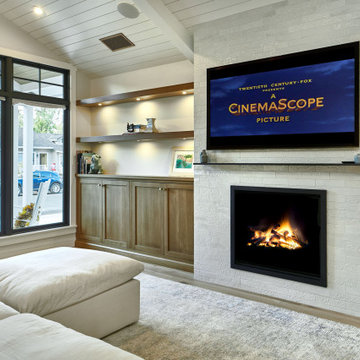
Inspiration for a large transitional open concept family room in San Francisco with white walls, light hardwood floors, a standard fireplace, a brick fireplace surround, a wall-mounted tv, grey floor and vaulted.
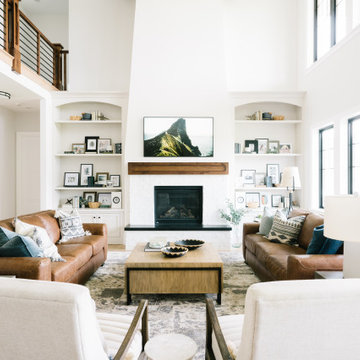
Inspiration for a large transitional open concept family room in Salt Lake City with white walls, light hardwood floors, a standard fireplace, a brick fireplace surround, a wall-mounted tv, brown floor and vaulted.
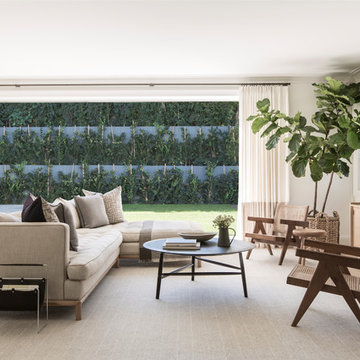
This is an example of a transitional family room in New York with white walls, light hardwood floors, a wall-mounted tv and beige floor.
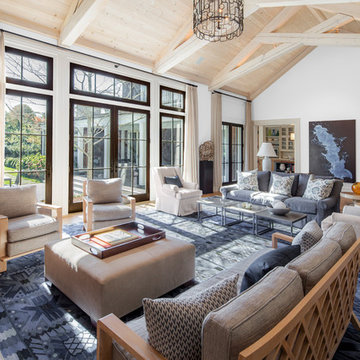
This is an example of a mid-sized transitional enclosed family room in New York with white walls, light hardwood floors, no tv, beige floor, a standard fireplace and a stone fireplace surround.
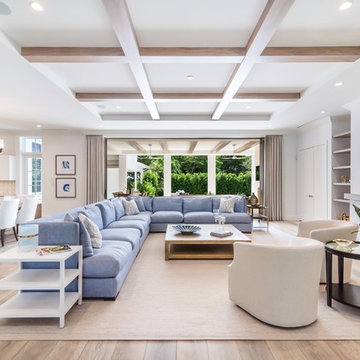
This is an example of a transitional open concept family room in Miami with white walls, light hardwood floors, a ribbon fireplace and a wall-mounted tv.
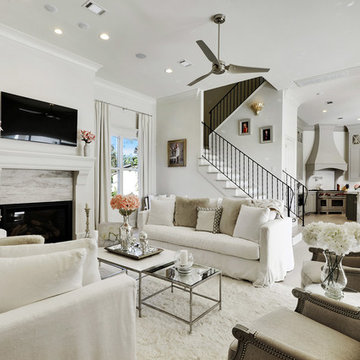
Photo of a mid-sized transitional open concept family room in Other with grey walls, light hardwood floors, a standard fireplace, a wood fireplace surround, a wall-mounted tv and grey floor.
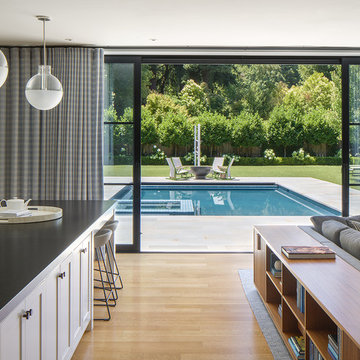
Design ideas for a mid-sized transitional open concept family room in San Francisco with light hardwood floors, a stone fireplace surround and white walls.
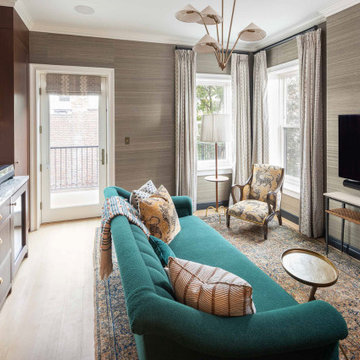
This is an example of a transitional family room in New York with beige walls, light hardwood floors, a wall-mounted tv and brown floor.
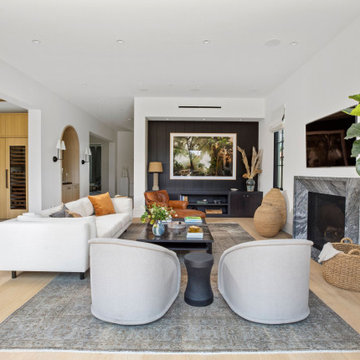
Design ideas for a large transitional open concept family room in Los Angeles with white walls, light hardwood floors, a standard fireplace, a stone fireplace surround, a wall-mounted tv, beige floor and coffered.
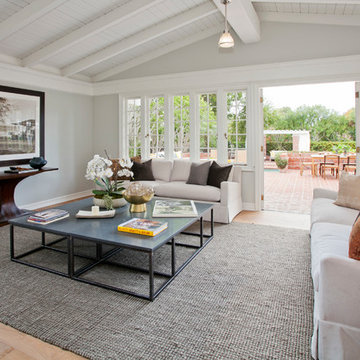
We removed the built in cabinets and bar, leveled the floor, added wood trim, added lighting and transformed the space into a clean, fresh family room.
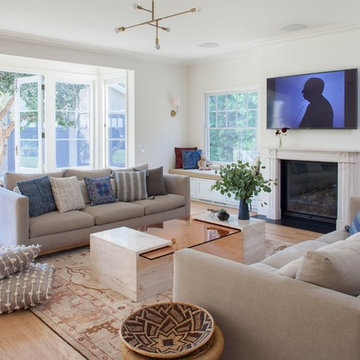
James Ray Spahn
Design ideas for a mid-sized transitional open concept family room in Los Angeles with white walls, light hardwood floors, a standard fireplace, a plaster fireplace surround and a wall-mounted tv.
Design ideas for a mid-sized transitional open concept family room in Los Angeles with white walls, light hardwood floors, a standard fireplace, a plaster fireplace surround and a wall-mounted tv.
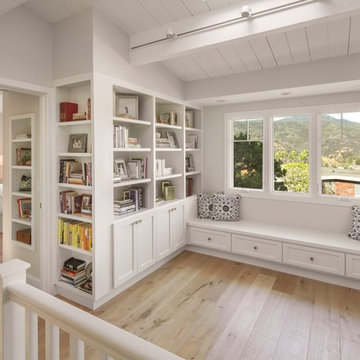
Tamara Leigh Photography
Photo of a mid-sized transitional loft-style family room in Los Angeles with a library, light hardwood floors and no tv.
Photo of a mid-sized transitional loft-style family room in Los Angeles with a library, light hardwood floors and no tv.
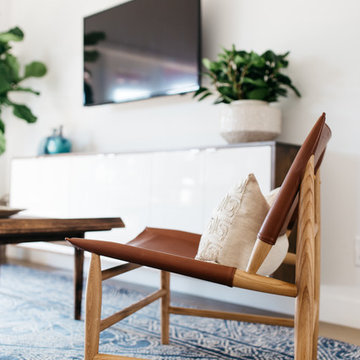
Halli Aldous
Mid-sized transitional family room in San Diego with white walls, light hardwood floors and a wall-mounted tv.
Mid-sized transitional family room in San Diego with white walls, light hardwood floors and a wall-mounted tv.
Transitional Family Room Design Photos with Light Hardwood Floors
6