Transitional Family Room Design Photos with Light Hardwood Floors
Refine by:
Budget
Sort by:Popular Today
81 - 100 of 5,295 photos
Item 1 of 3
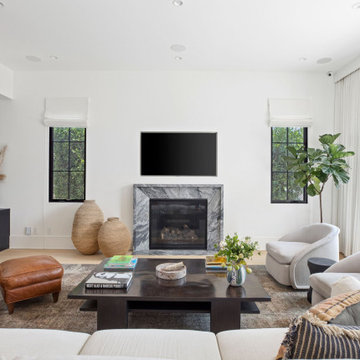
Photo of a large transitional open concept family room in Los Angeles with white walls, light hardwood floors, a standard fireplace, a stone fireplace surround, a wall-mounted tv, beige floor and coffered.
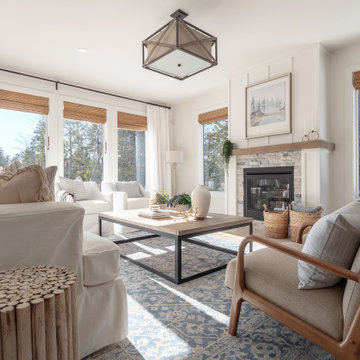
Modern lake house decorated with warm wood tones and blue accents.
This is an example of a large transitional family room in Other with white walls, light hardwood floors and a stone fireplace surround.
This is an example of a large transitional family room in Other with white walls, light hardwood floors and a stone fireplace surround.
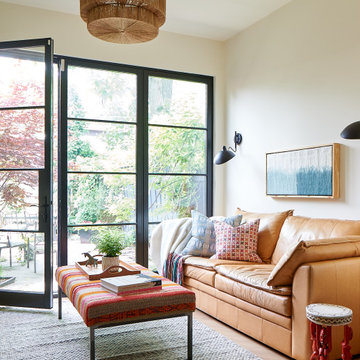
Cool sitting room off kitchen with vintage leather sofa, ethnic ottoman and tons of light from the black industrial doors and windows.
Small transitional open concept family room in Toronto with white walls and light hardwood floors.
Small transitional open concept family room in Toronto with white walls and light hardwood floors.
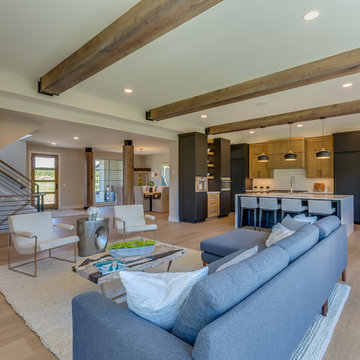
Spacecrafting Photography, Landmark Photography
This is an example of a large transitional open concept family room in Minneapolis with grey walls, light hardwood floors, a standard fireplace, a stone fireplace surround, a wall-mounted tv and beige floor.
This is an example of a large transitional open concept family room in Minneapolis with grey walls, light hardwood floors, a standard fireplace, a stone fireplace surround, a wall-mounted tv and beige floor.
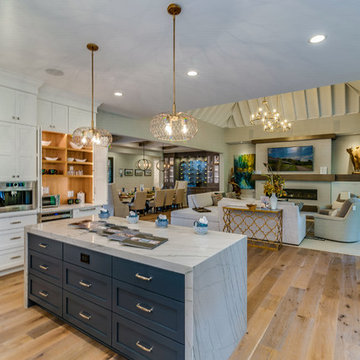
Design ideas for a large transitional open concept family room in Cleveland with grey walls, light hardwood floors, a ribbon fireplace, a concrete fireplace surround, a wall-mounted tv and beige floor.
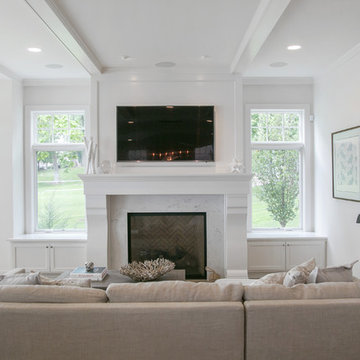
http://lowellcustomhomes.com , LOWELL CUSTOM HOMES, Lake Geneva, WI, Open floor plan with lakeside dining room open to the living room with custom designed fireplace, flat screen television mounted above and balanced by windows to each side for a bright sunny interior.
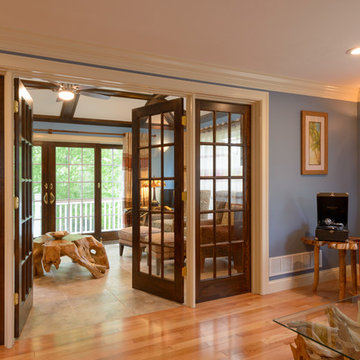
Transitional enclosed family room in Boston with multi-coloured walls, light hardwood floors, no fireplace and a wall-mounted tv.
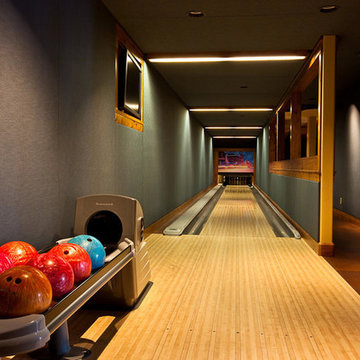
Photo of a large transitional enclosed family room in Denver with a game room, grey walls, light hardwood floors, no fireplace, a wall-mounted tv and brown floor.
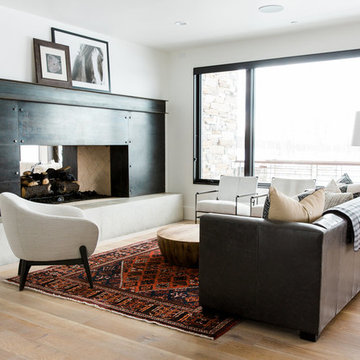
Shop the Look, See the Photo Tour here: https://www.studio-mcgee.com/studioblog/2016/4/4/modern-mountain-home-tour
Watch the Webisode: https://www.youtube.com/watch?v=JtwvqrNPjhU
Travis J Photography
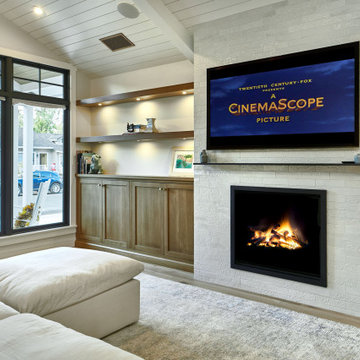
Inspiration for a large transitional open concept family room in San Francisco with white walls, light hardwood floors, a standard fireplace, a brick fireplace surround, a wall-mounted tv, grey floor and vaulted.
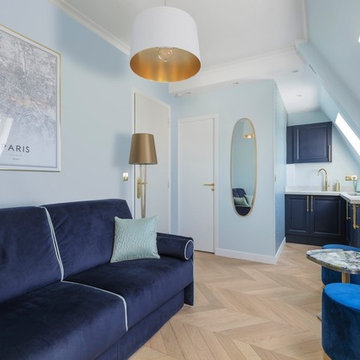
Crédit photos : Stéphane Durieu
Design ideas for a small transitional loft-style family room in Paris with blue walls, light hardwood floors and a wall-mounted tv.
Design ideas for a small transitional loft-style family room in Paris with blue walls, light hardwood floors and a wall-mounted tv.
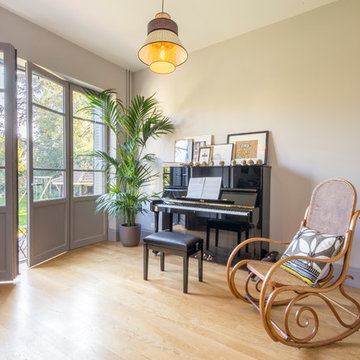
Pierre Coussié
This is an example of a mid-sized transitional enclosed family room in Lyon with a music area, white walls, light hardwood floors, no fireplace, no tv and beige floor.
This is an example of a mid-sized transitional enclosed family room in Lyon with a music area, white walls, light hardwood floors, no fireplace, no tv and beige floor.
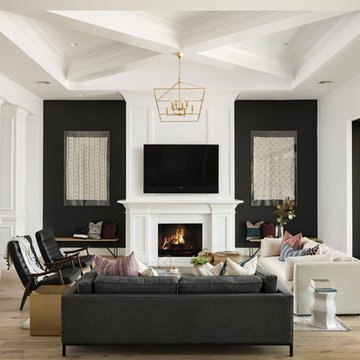
High Res Media
Expansive transitional open concept family room in Phoenix with a game room, white walls, light hardwood floors, a standard fireplace, a wood fireplace surround, a wall-mounted tv and beige floor.
Expansive transitional open concept family room in Phoenix with a game room, white walls, light hardwood floors, a standard fireplace, a wood fireplace surround, a wall-mounted tv and beige floor.
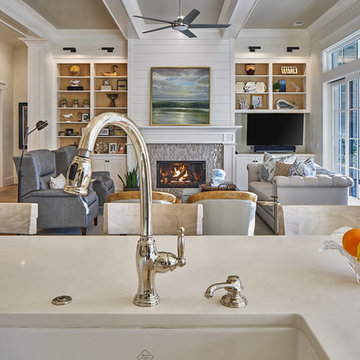
View into the family room from the kitchen. With this open floor plan, whoever is in the kitchen is still part of whatever is going on in the family room. This is a really nice example of open floor plans and why they are becoming more and more popular today. The sliding French doors on the right open to expand the living space even more, by joining with the screened in porch.
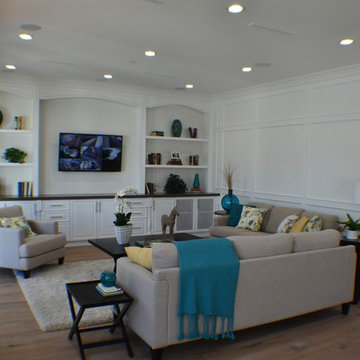
The family room is connected to the kitchen and has easy access to the backyard. The television screen on the wall is currently displaying the home security cameras that were installed.
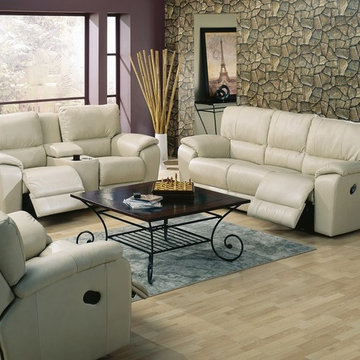
Nice and easy to decorate around, cream colored leather furniture. Fine leather furniture starts with an idea. This furniture is neutral and very easy to add color through window fashions and throw pillows.
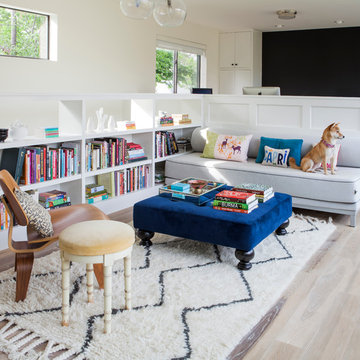
Jack Mathews
Design ideas for a transitional family room in Austin with a library, multi-coloured walls and light hardwood floors.
Design ideas for a transitional family room in Austin with a library, multi-coloured walls and light hardwood floors.
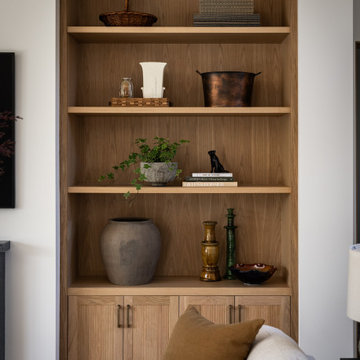
Design ideas for a transitional family room in Orange County with light hardwood floors.
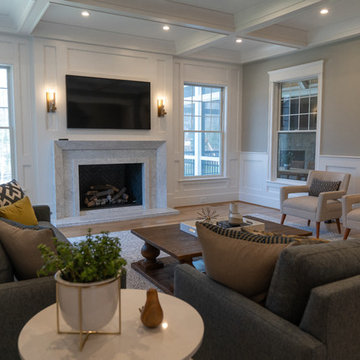
Mid-sized transitional enclosed family room in DC Metro with grey walls, light hardwood floors, a standard fireplace, a stone fireplace surround, a wall-mounted tv and brown floor.
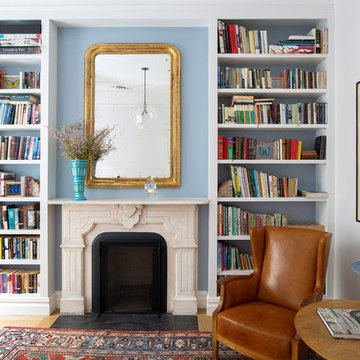
Inspiration for a transitional family room in New York with a library, blue walls, light hardwood floors, a standard fireplace and brown floor.
Transitional Family Room Design Photos with Light Hardwood Floors
5