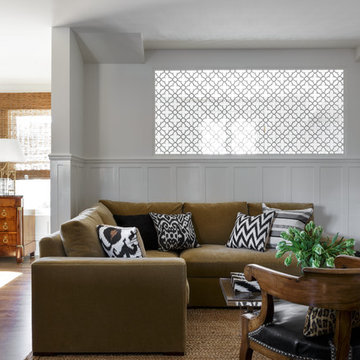Family Room
Refine by:
Budget
Sort by:Popular Today
1 - 20 of 4,056 photos
Item 1 of 3
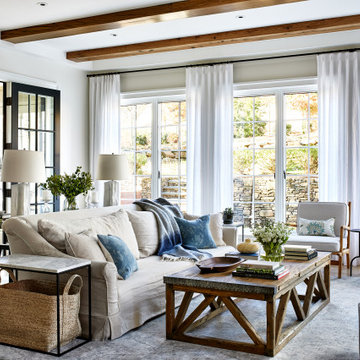
Large transitional open concept family room in DC Metro with light hardwood floors, a standard fireplace, a stone fireplace surround, no tv, white floor and white walls.

Our Long Island studio used a bright, neutral palette to create a cohesive ambiance in this beautiful lower level designed for play and entertainment. We used wallpapers, tiles, rugs, wooden accents, soft furnishings, and creative lighting to make it a fun, livable, sophisticated entertainment space for the whole family. The multifunctional space has a golf simulator and pool table, a wine room and home bar, and televisions at every site line, making it THE favorite hangout spot in this home.
---Project designed by Long Island interior design studio Annette Jaffe Interiors. They serve Long Island including the Hamptons, as well as NYC, the tri-state area, and Boca Raton, FL.
For more about Annette Jaffe Interiors, click here:
https://annettejaffeinteriors.com/
To learn more about this project, click here:
https://www.annettejaffeinteriors.com/residential-portfolio/manhasset-luxury-basement-interior-design/
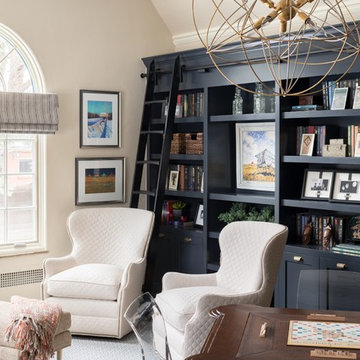
Living Room with Built-in Bookcase, Photo by David Lauer Photography
Large transitional family room in Denver with a library, beige walls, dark hardwood floors, no tv and brown floor.
Large transitional family room in Denver with a library, beige walls, dark hardwood floors, no tv and brown floor.
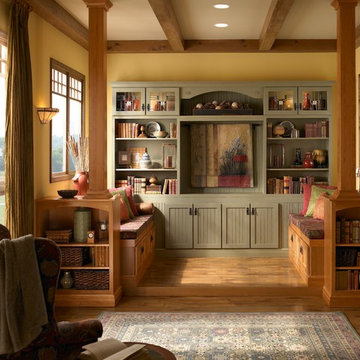
Inspiration for a mid-sized transitional enclosed family room in Minneapolis with a library, yellow walls, medium hardwood floors, brown floor, no fireplace and no tv.
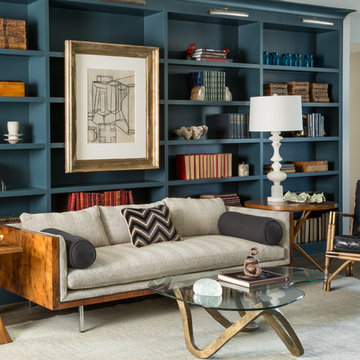
Mid-sized transitional enclosed family room in San Francisco with beige walls, dark hardwood floors, a library, no fireplace and no tv.
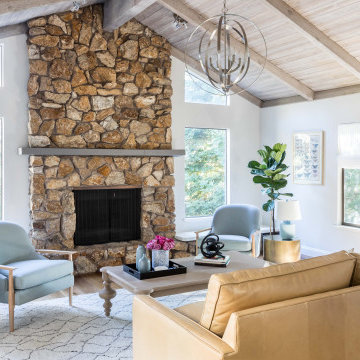
This family loves classic mid century design. We listened, and brought balance. Throughout the design, we conversed about a solution to the existing fireplace. Over time, we realized there was no solution needed. It is perfect as it is. It is quirky and fun, just like the owners. It is a conversation piece. We added rich color and texture in an adjoining room to balance the strength of the stone hearth . Purples, blues and greens find their way throughout the home adding cheer and whimsy. Beautifully sourced artwork compliments from the high end to the hand made. Every room has a special touch to reflect the family’s love of art, color and comfort.
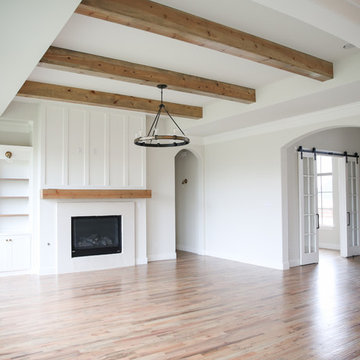
Photo of a large transitional open concept family room in Dallas with grey walls, medium hardwood floors, a standard fireplace, a plaster fireplace surround, no tv and brown floor.
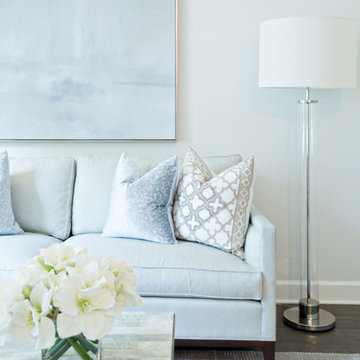
Design ideas for a mid-sized transitional enclosed family room in Orlando with white walls, dark hardwood floors, no fireplace, no tv and brown floor.
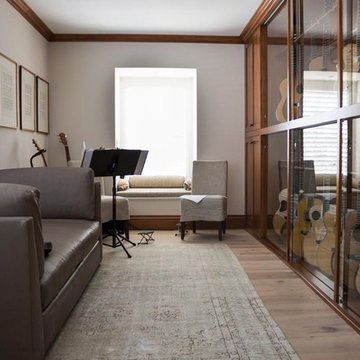
Inspiration for a mid-sized transitional enclosed family room in Orange County with a music area, beige walls, light hardwood floors, no fireplace, no tv and beige floor.
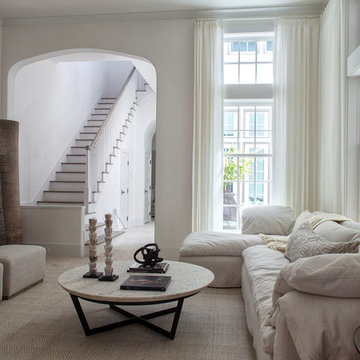
Photo of a mid-sized transitional enclosed family room in Nashville with white walls, carpet, beige floor, no fireplace and no tv.
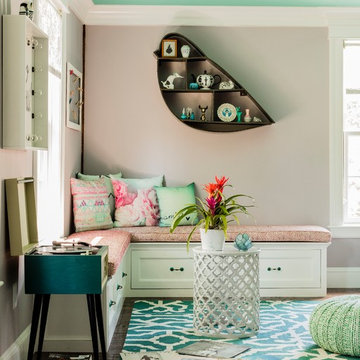
photo: Michael J Lee
Inspiration for a large transitional enclosed family room in Boston with pink walls, medium hardwood floors, a standard fireplace, a stone fireplace surround and no tv.
Inspiration for a large transitional enclosed family room in Boston with pink walls, medium hardwood floors, a standard fireplace, a stone fireplace surround and no tv.
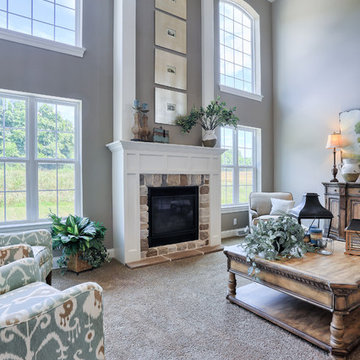
This is an example of a large transitional open concept family room in Other with grey walls, carpet, a standard fireplace, a stone fireplace surround and no tv.
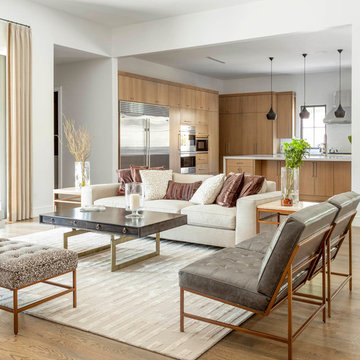
Nathan Schroder Photography
This is an example of a transitional family room in Dallas with white walls, medium hardwood floors and no tv.
This is an example of a transitional family room in Dallas with white walls, medium hardwood floors and no tv.
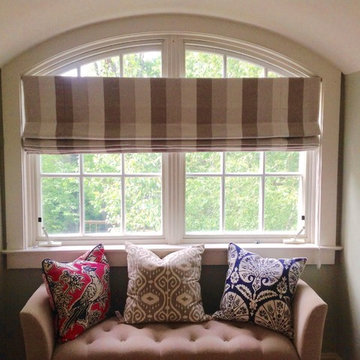
This flat roman shade features a blackout lining for light control.
This is an example of a large transitional open concept family room in New York with grey walls, no fireplace and no tv.
This is an example of a large transitional open concept family room in New York with grey walls, no fireplace and no tv.
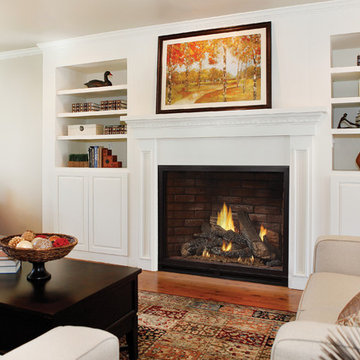
This is an example of a mid-sized transitional open concept family room in St Louis with beige walls, medium hardwood floors, a standard fireplace, a plaster fireplace surround, no tv and brown floor.
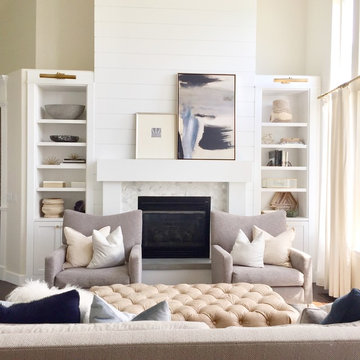
Contemporary, Transitional... whatever you'd like call it, it became a much needed happily ever after.
This is an example of an expansive transitional open concept family room in Salt Lake City with medium hardwood floors, a standard fireplace, a stone fireplace surround, no tv and brown floor.
This is an example of an expansive transitional open concept family room in Salt Lake City with medium hardwood floors, a standard fireplace, a stone fireplace surround, no tv and brown floor.
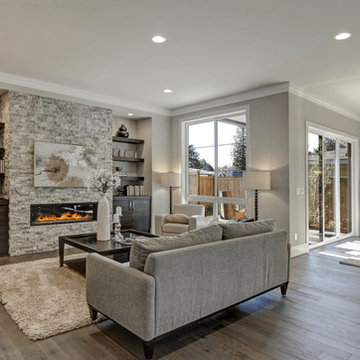
Design ideas for a large transitional open concept family room with grey walls, a standard fireplace, a stone fireplace surround, no tv, grey floor and laminate floors.
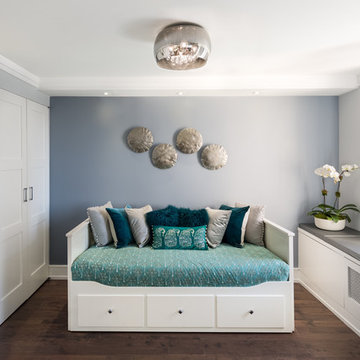
We converted the erstwhile formal dining room in this residence to a multipurpose room. True to its name, it function as an office, guest room, music room, prayer room and an extension of the living room when the pocket doors are open.
The daybed shown here opens into a very comfortable king-sized bed. The builts in along the window hide the unsightly and yellowed out AC, while creating storage and a place to comfortably sit and read a book with a view to enjoy. The custom seat cushions are silver in a faux leather material. with a modern and linear construction.
On the opposite wall, we have designed a desk niche to create a home office. The pocket doors close if privacy is needed.
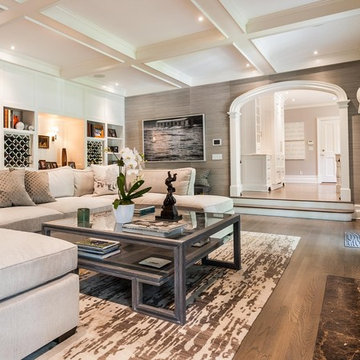
MLC Interiors
35 Old Farm Road
Basking Ridge, NJ 07920
Inspiration for a mid-sized transitional open concept family room in New York with a home bar, grey walls, medium hardwood floors, a standard fireplace, no tv and brown floor.
Inspiration for a mid-sized transitional open concept family room in New York with a home bar, grey walls, medium hardwood floors, a standard fireplace, no tv and brown floor.
1
