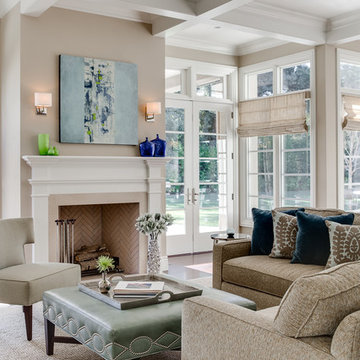Traditional Family Room Design Photos with No TV
Refine by:
Budget
Sort by:Popular Today
1 - 20 of 3,930 photos
Item 1 of 3
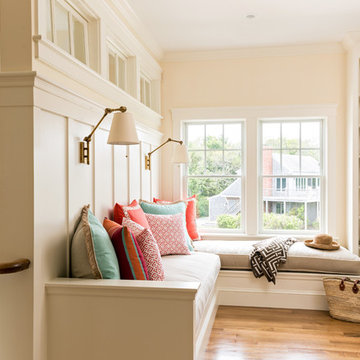
Landing and Lounge area at our Coastal Cape Cod Beach House
Serena and Lilly Pillows, TV, Books, blankets and more to get comfy at the Beach!
Photo by Dan Cutrona
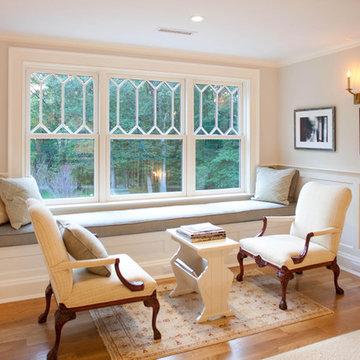
Sitting
Traditional family room in New York with beige walls, medium hardwood floors, no fireplace and no tv.
Traditional family room in New York with beige walls, medium hardwood floors, no fireplace and no tv.
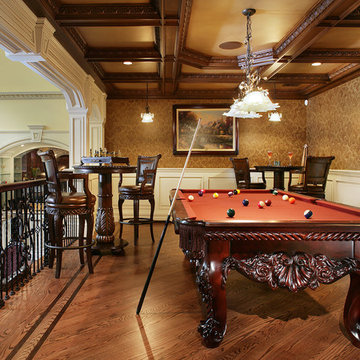
This game room features a decrotative pool table and tray ceilings. It overlooks the family room and is perfect for entertaining.
Photos: Peter Rymwid Photography
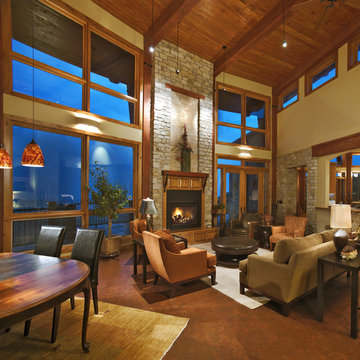
Inspiration for a traditional open concept family room in Denver with beige walls, a standard fireplace, a wood fireplace surround and no tv.
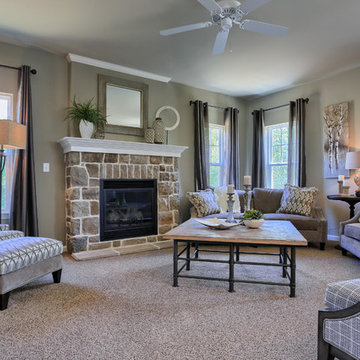
Nottingham model, 423 Fieldstone Drive, Annville PA in the Meadows At Bachman Run by Garman Builders, Inc.
Photo Credit: Justin Tearney
This is an example of a mid-sized traditional open concept family room in Other with beige walls, carpet, a standard fireplace, a stone fireplace surround and no tv.
This is an example of a mid-sized traditional open concept family room in Other with beige walls, carpet, a standard fireplace, a stone fireplace surround and no tv.
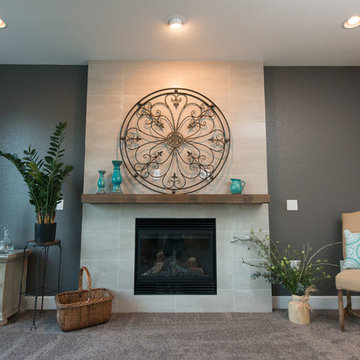
Builder/Remodeler: M&S Resources- Phillip Moreno/ Materials provided by: Cherry City Interiors & Design/ Interior Design by: Shelli Dierck &Leslie Kampstra/ Photographs by:
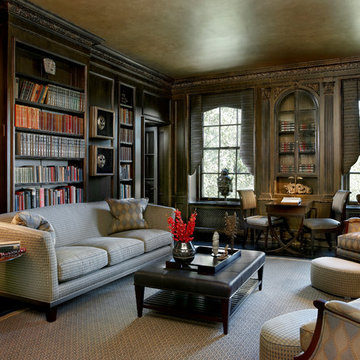
Family Room/Library
Tony Soluri
Photo of a large traditional enclosed family room in Chicago with a library, brown walls, no fireplace, no tv, dark hardwood floors, brown floor and wood walls.
Photo of a large traditional enclosed family room in Chicago with a library, brown walls, no fireplace, no tv, dark hardwood floors, brown floor and wood walls.
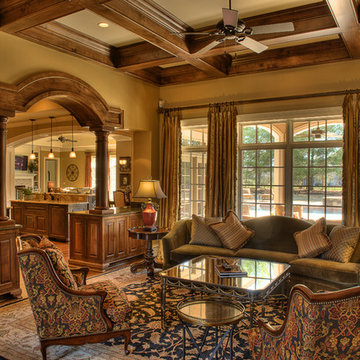
Sitting room also overlooks pool and cabana. As you walk through the expansive foyer, you are led into this sitting room. Wall of custom cabinets house the entertainment center.
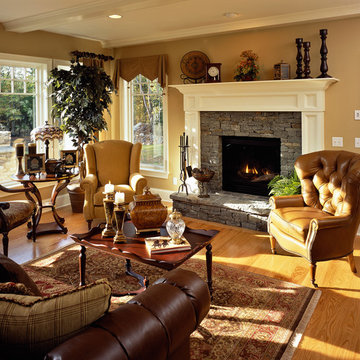
Photo of a traditional family room in New York with beige walls, medium hardwood floors, a standard fireplace, a stone fireplace surround and no tv.
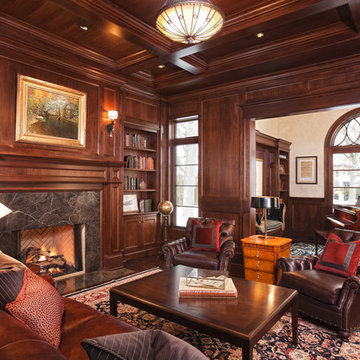
Residential Design by Peter Eskuche, AIA
Design ideas for a traditional family room in Minneapolis with a library, brown walls, dark hardwood floors, a standard fireplace, a stone fireplace surround and no tv.
Design ideas for a traditional family room in Minneapolis with a library, brown walls, dark hardwood floors, a standard fireplace, a stone fireplace surround and no tv.
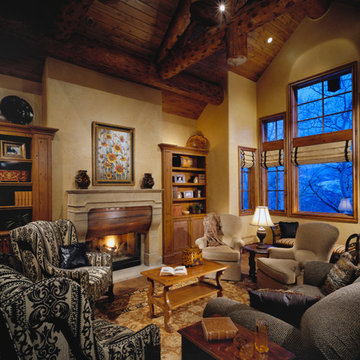
Sophisticated, formal ski home in the Colorado mountains. Warm textures and rustic finishes combined with traditional furnishings
Project designed by Susie Hersker’s Scottsdale interior design firm Design Directives. Design Directives is active in Phoenix, Paradise Valley, Cave Creek, Carefree, Sedona, and beyond.
For more about Design Directives, click here: https://susanherskerasid.com/

Eldorado Stone - Mesquite Cliffstone
Inspiration for a mid-sized traditional enclosed family room in St Louis with beige walls, concrete floors, a standard fireplace, a stone fireplace surround and no tv.
Inspiration for a mid-sized traditional enclosed family room in St Louis with beige walls, concrete floors, a standard fireplace, a stone fireplace surround and no tv.
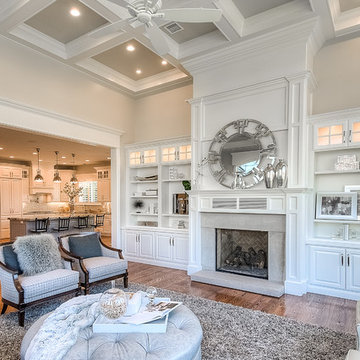
Caroline Merrill Real Estate Photography
Photo of a large traditional open concept family room in Salt Lake City with grey walls, medium hardwood floors, a standard fireplace, a stone fireplace surround and no tv.
Photo of a large traditional open concept family room in Salt Lake City with grey walls, medium hardwood floors, a standard fireplace, a stone fireplace surround and no tv.
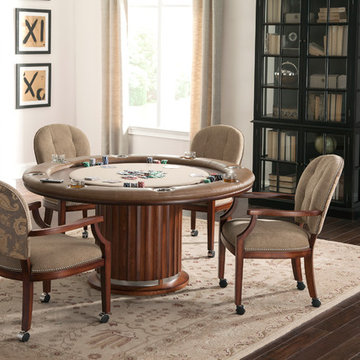
Watch the video at http://www.tribilliards.com/blog/ultimate-game-table-video/
Triangle Billiards is proud to present the new California House Ultimate Game Table. The Ultimate Game Table is designed to be the center of the universe at parties and gatherings of all types.
The Ultimate Game Table is a magnet for gathering friends together for poker night, then sitting around and relaxing while sipping your favorite beverages after the game.
Beneath the luxurious poker top, your Ultimate Game Table features a whiskey and spirit bar that rises from the center of the table with the push of a button.
The bar rotates 360’ for easy sampling among friends and features discreet and secure storage for your favorite collection of whiskey and glasses.
A poker vault and card storage area also sits beneath the card playing surface to further enhance functionality.
The Ultimate Game Table is made from your choice of the finest hardwood and premium materials and features a virtually silent ultra-durable lift mechanism.
Customize your Ultimate Game Table to fit your room with your choice of finishes, fabrics, and options.
The Ultimate Game Table offered by Triangle Billiards is the pinnacle of luxury gameplay and entertainment.
For more information about the Ultimate Game Table contact the Triangle Stores at 866 941-2564 or visit triangle on the web at www.trianglebilliards.com
Order your Ultimate Game Table from Triangle Billiards Today and “Start Having Real Fun Now”
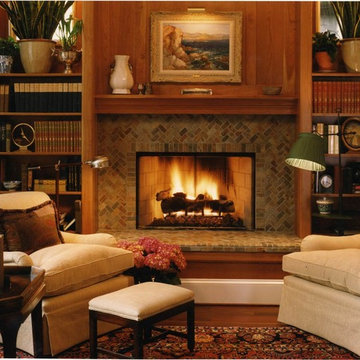
Despite the grand size of the 300-square-foot den and its cathedral ceiling, the room remains cozy and welcoming. The casual living space is a respite from the white walls and trim that illuminate most of the main level. Instead, natural cherry built-in shelving and paneling span the fireplace wall and fill the room with a warm masculine sensibility.
The hearth surround of the gas fireplace exhibits prosperity for detail. The herringbone pattern is constructed of small, tumbled-slate tiles and topped with a simple natural cherry mantel.
There are integrated windows into the design of the fireplace wall. The small, high sidelights are joined by three grand windows that fill most of the room's back wall and offer an inviting view of the backyard. Comfortable twin chairs and a classic-style sofa provide ideal spots to relax, read or enjoy a show on the TV, which is hidden in the corner behind vintage shutters.
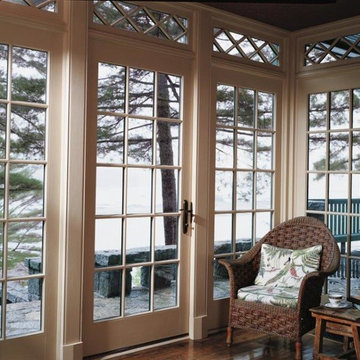
Pella Corporate
Photo of a traditional enclosed family room in San Francisco with a library, no fireplace and no tv.
Photo of a traditional enclosed family room in San Francisco with a library, no fireplace and no tv.
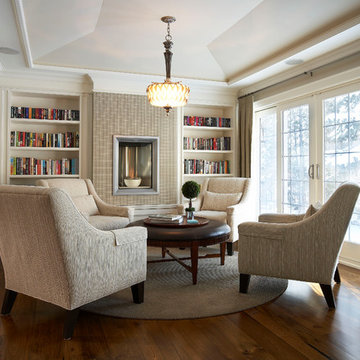
A tiled wall surrounds the fireplace in this traditional living room.
Inspiration for a large traditional open concept family room in Toronto with a library, beige walls, dark hardwood floors, a tile fireplace surround, no tv and a ribbon fireplace.
Inspiration for a large traditional open concept family room in Toronto with a library, beige walls, dark hardwood floors, a tile fireplace surround, no tv and a ribbon fireplace.
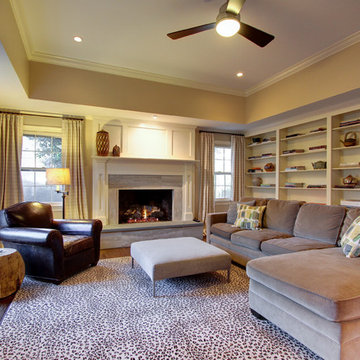
This room was given new life with the addition of built ins, new flooring, new fireplace and tray ceilings!
This is an example of a traditional family room in Charlotte with beige walls, dark hardwood floors, a standard fireplace, a stone fireplace surround and no tv.
This is an example of a traditional family room in Charlotte with beige walls, dark hardwood floors, a standard fireplace, a stone fireplace surround and no tv.
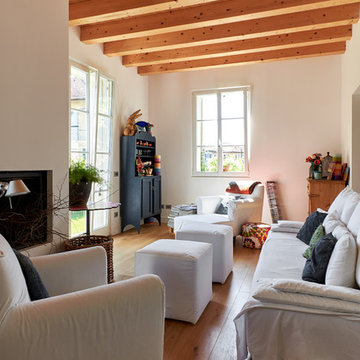
Mid-sized traditional open concept family room in Other with white walls, medium hardwood floors, no tv, brown floor, a ribbon fireplace and a plaster fireplace surround.
Traditional Family Room Design Photos with No TV
1
