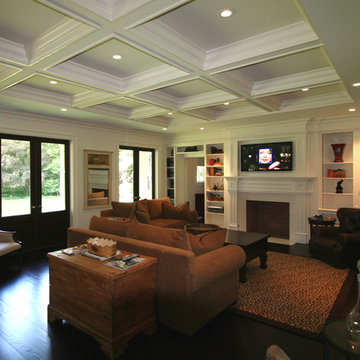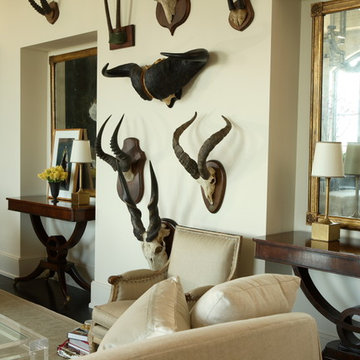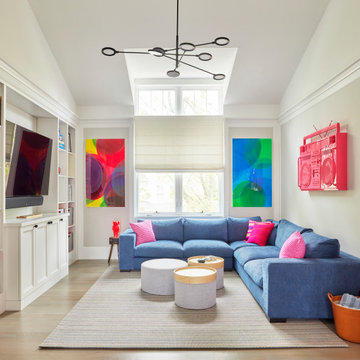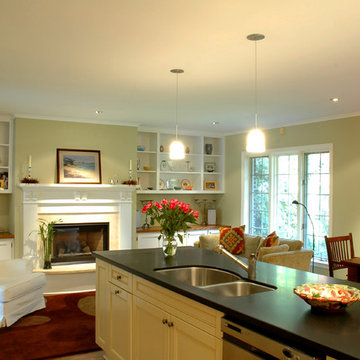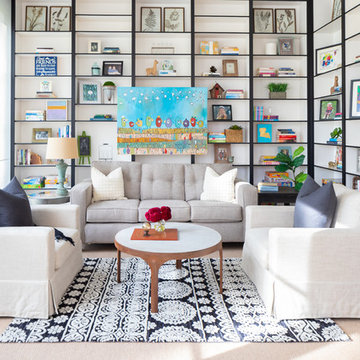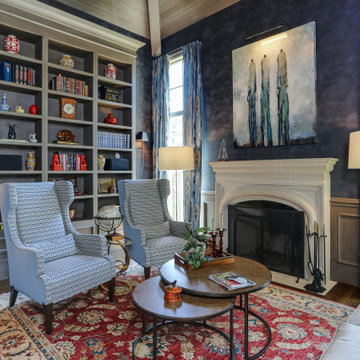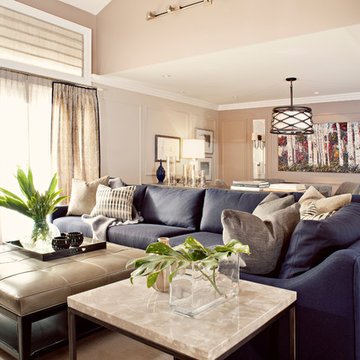Transitional Green Family Room Design Photos
Refine by:
Budget
Sort by:Popular Today
41 - 60 of 803 photos
Item 1 of 3
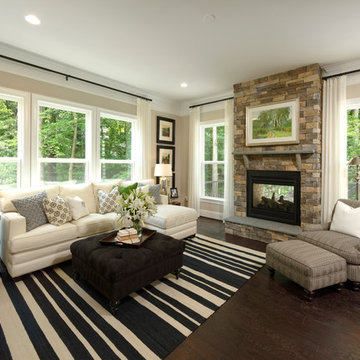
Inspiration for a mid-sized transitional open concept family room in DC Metro with beige walls, dark hardwood floors, a two-sided fireplace, a stone fireplace surround and no tv.
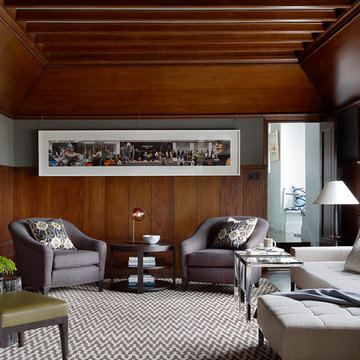
Design ideas for a mid-sized transitional enclosed family room in San Francisco with grey walls, carpet, no fireplace and a wall-mounted tv.

Natural light exposes the beautiful details of this great room. Coffered ceiling encompasses a majestic old world feeling of this stone and shiplap fireplace. Comfort and beauty combo.
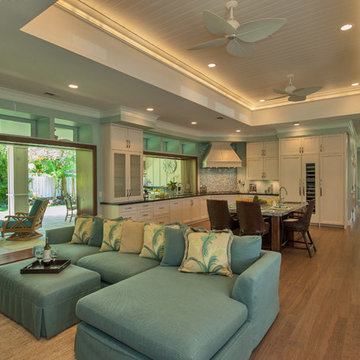
Client wanted an open-concept home which allowed her guests go from the inside to the outside.
Photography: Augie Salbosa
Photo of a mid-sized transitional open concept family room in Hawaii with bamboo floors.
Photo of a mid-sized transitional open concept family room in Hawaii with bamboo floors.
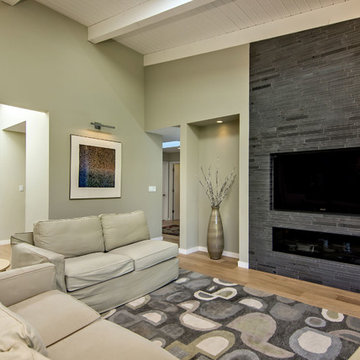
Photo of a large transitional open concept family room in San Francisco with beige walls, medium hardwood floors, a ribbon fireplace, a tile fireplace surround, a wall-mounted tv and brown floor.

Light and Airy! Fresh and Modern Architecture by Arch Studio, Inc. 2021
Design ideas for a large transitional open concept family room in San Francisco with a home bar, white walls, medium hardwood floors, a standard fireplace, a stone fireplace surround, a wall-mounted tv and grey floor.
Design ideas for a large transitional open concept family room in San Francisco with a home bar, white walls, medium hardwood floors, a standard fireplace, a stone fireplace surround, a wall-mounted tv and grey floor.
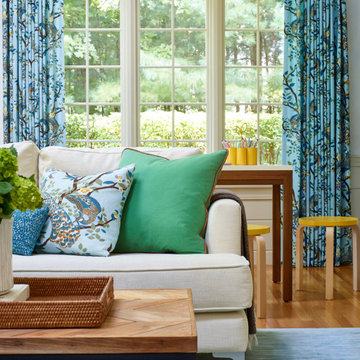
This family of four approached me to create a flex space, both TV viewing area for family and craft area for creative sisters. The goal was a bright, joyful and organized space with a transitional/modern vibe. We removed an old sink and cabinet, created built-ins for art and sound system, painted the dark room to lighten it up. Affordable art was scouted for the project, as well as brand new furniture, including a very comfortable sectional.
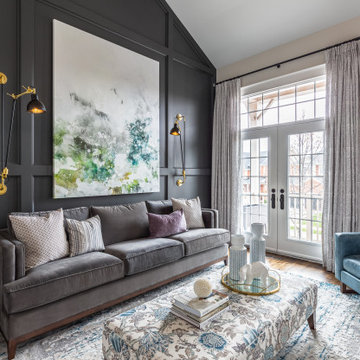
Design ideas for a transitional family room in Toronto with black walls, dark hardwood floors and brown floor.
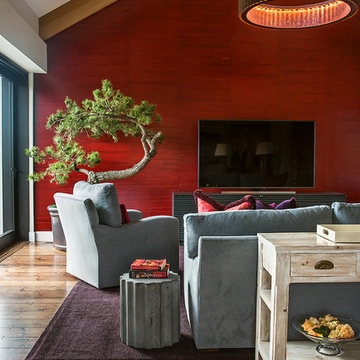
Liz Daly Photography, Signum Architecture
Inspiration for a mid-sized transitional enclosed family room in San Francisco with red walls, dark hardwood floors, no fireplace and a freestanding tv.
Inspiration for a mid-sized transitional enclosed family room in San Francisco with red walls, dark hardwood floors, no fireplace and a freestanding tv.
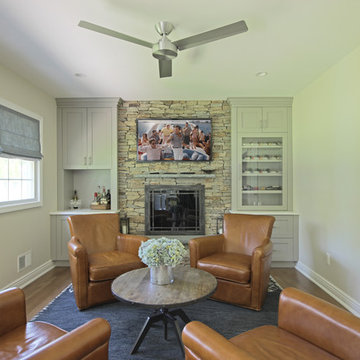
Here is a transformation first floor renovation where we surgically removed both structural and non-structural walls to give new life to this cape cod home in Parsippany, NJ. With a request to provide more natural light, an open living plan and functional Kitchen, we delivered this fresh space with multiple view points and access to light from each direction. The space feels double its actual size.
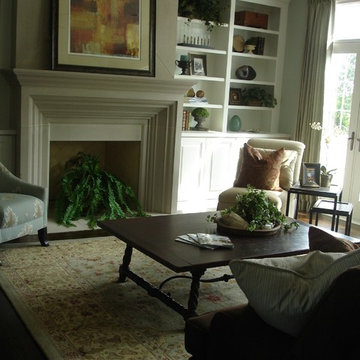
Comfort and relaxation were the goals for an understated family room with beautiful details, such as the dentil molding in the built-in bookcase and the sweet little nesting tables near the French doors. The walls are the same grayed green as the kitchen eating area.
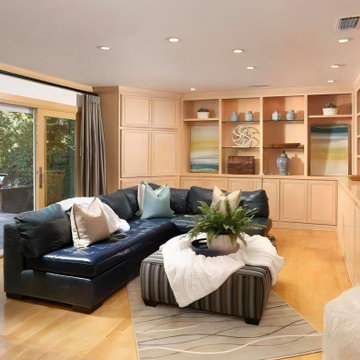
The television is concealed within the cabinet. The leather sofa and outdoor-grade fabric upholstered ottoman are perfect for adults and children alike to lounge comfortably.
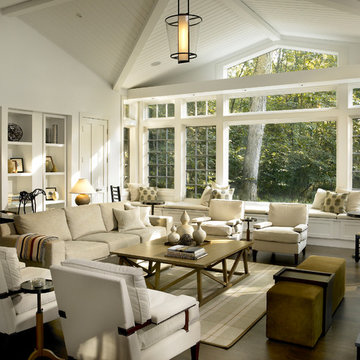
Clean and classic for a master bath.
Working within an existing master bath’s compact footprint, we created a sense of openness and classic luxury through a new layout, reflective finishes, and graceful lighting. The reorganized space provided the opportunity for a custom vanity at the window, finished with a metallic lacquer, and custom-polished nickel mirrors to provide drama and contrast. Nearby an Alex Katz painting hangs with quiet confidence over a vellum console.
Transitional Green Family Room Design Photos
3
