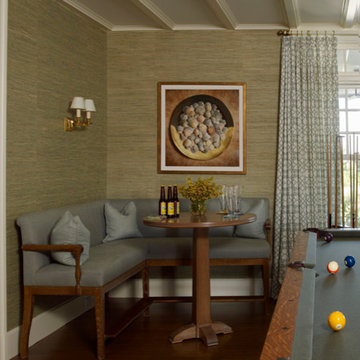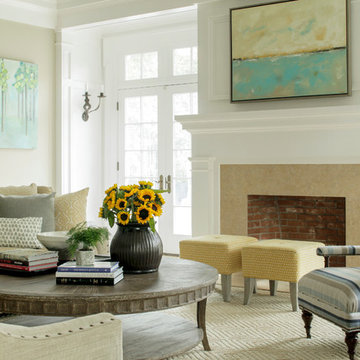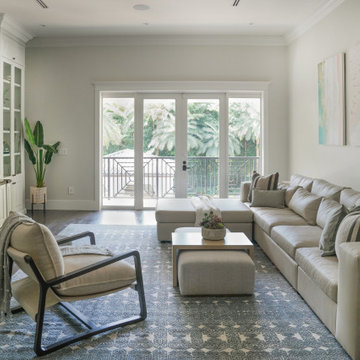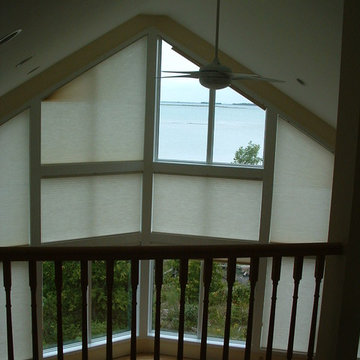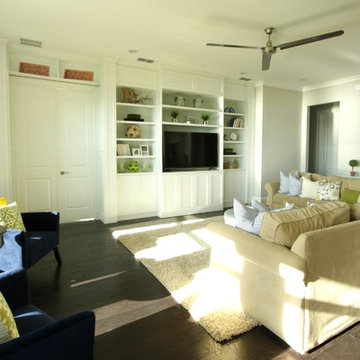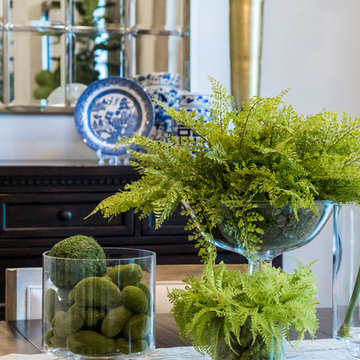Transitional Green Family Room Design Photos
Refine by:
Budget
Sort by:Popular Today
81 - 100 of 806 photos
Item 1 of 3
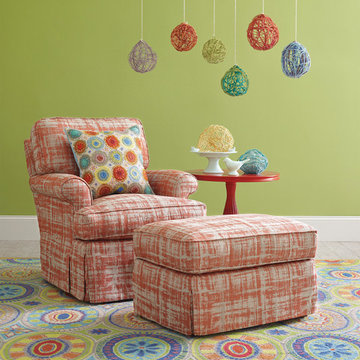
Company C High Jinks rug
Inspiration for a mid-sized transitional open concept family room in Miami with green walls and light hardwood floors.
Inspiration for a mid-sized transitional open concept family room in Miami with green walls and light hardwood floors.
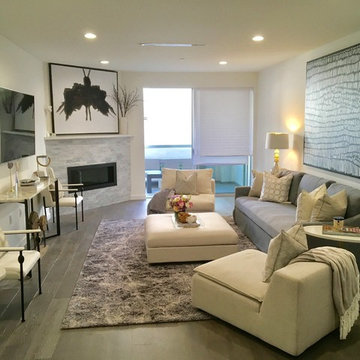
This is an example of a mid-sized transitional open concept family room in Los Angeles with beige walls, medium hardwood floors, a corner fireplace, a tile fireplace surround, a wall-mounted tv and brown floor.
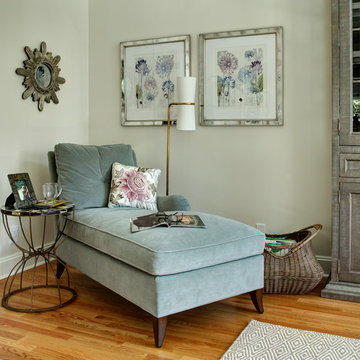
We added this chaise to the corner of the room to create a separate reading area in addition to the TV area.
photo by Wing Wong
Photo of a mid-sized transitional open concept family room in New York with beige walls, light hardwood floors, no fireplace and a wall-mounted tv.
Photo of a mid-sized transitional open concept family room in New York with beige walls, light hardwood floors, no fireplace and a wall-mounted tv.
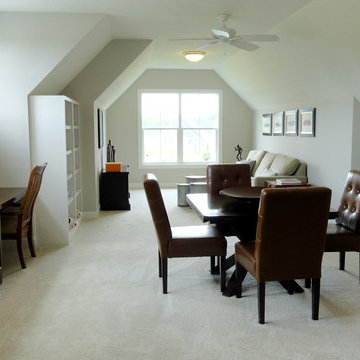
Bonus room is family friendly with game areas and built in study area.
Photo of a large transitional open concept family room in Columbus with a wall-mounted tv, a game room, white walls, carpet and no fireplace.
Photo of a large transitional open concept family room in Columbus with a wall-mounted tv, a game room, white walls, carpet and no fireplace.
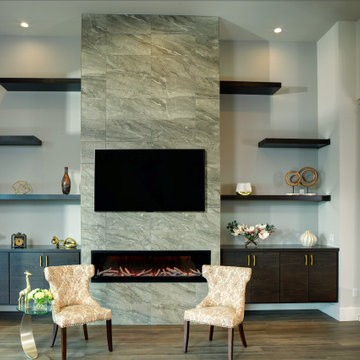
Design ideas for a large transitional open concept family room in Sacramento with grey walls, medium hardwood floors, a ribbon fireplace, a tile fireplace surround, a wall-mounted tv and brown floor.
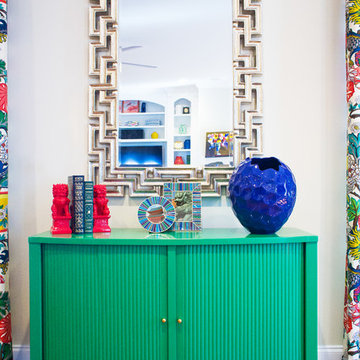
Sammie Saxon
Mid-sized transitional family room in Atlanta with beige walls, medium hardwood floors and brown floor.
Mid-sized transitional family room in Atlanta with beige walls, medium hardwood floors and brown floor.

This is an example of a transitional family room in New York with white walls, medium hardwood floors, no fireplace, a wall-mounted tv, brown floor, exposed beam and wood.
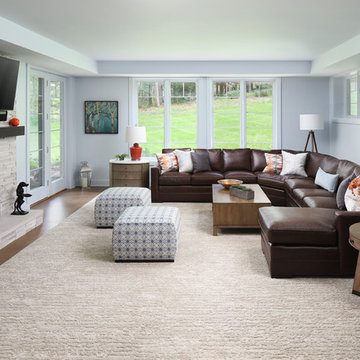
David Sparks
Design ideas for a mid-sized transitional family room in Grand Rapids with blue walls, medium hardwood floors, a standard fireplace, a stone fireplace surround and brown floor.
Design ideas for a mid-sized transitional family room in Grand Rapids with blue walls, medium hardwood floors, a standard fireplace, a stone fireplace surround and brown floor.
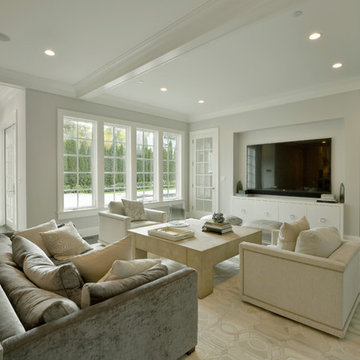
Peter Krupenye
Photo of a large transitional family room in New York with grey walls, no fireplace and a wall-mounted tv.
Photo of a large transitional family room in New York with grey walls, no fireplace and a wall-mounted tv.
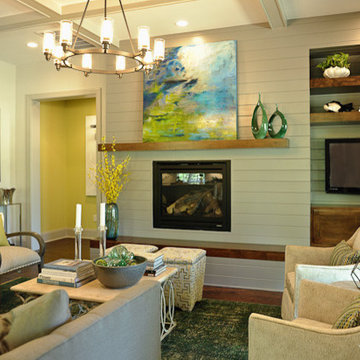
The living room and dining room both exhibit a natural color palette, with greens and blues being used as colorful touches among the cream-colored and wooden furniture. A comfortable living area with a sofa, beige sofa chairs, and beige, patterned storage ottomans are complemented by the vibrant artwork mounted above the fireplace with a wooden accent wall.
Project designed by Atlanta interior design firm, Nandina Home & Design. Their Sandy Springs home decor showroom and design studio also serve Midtown, Buckhead, and outside the perimeter.
For more about Nandina Home & Design, click here: https://nandinahome.com/
To learn more about this project, click here: https://nandinahome.com/portfolio/woodside-model-home/
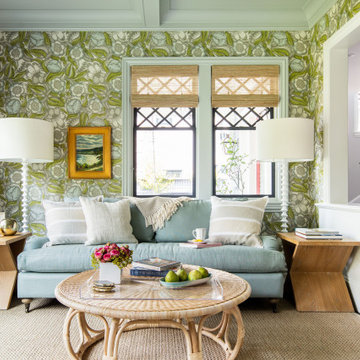
Design ideas for a transitional family room in San Francisco with multi-coloured walls, medium hardwood floors and brown floor.
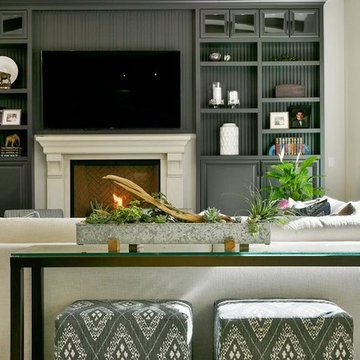
Mid-sized transitional open concept family room in San Francisco with beige walls, light hardwood floors, a standard fireplace, a wood fireplace surround, a wall-mounted tv and brown floor.
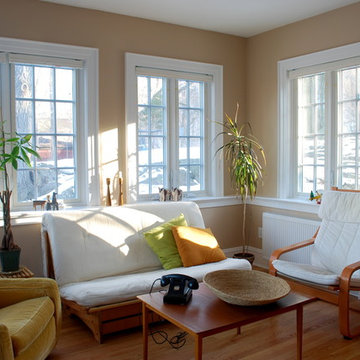
Family room
Mid-sized transitional enclosed family room in New York with beige walls, medium hardwood floors, brown floor, no fireplace and no tv.
Mid-sized transitional enclosed family room in New York with beige walls, medium hardwood floors, brown floor, no fireplace and no tv.
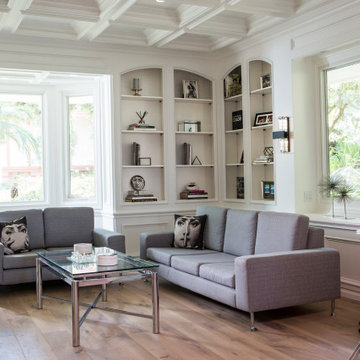
A dark wood home office converted into a light filled music room, featuring modern furniture set against a backdrop of coffered ceilings, built in bookshelves and hardwood floors.
Transitional Green Family Room Design Photos
5
