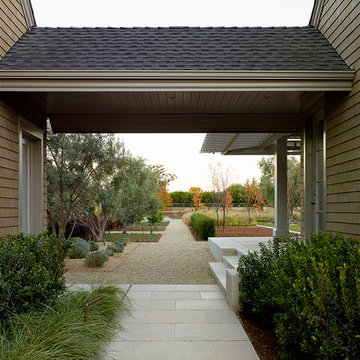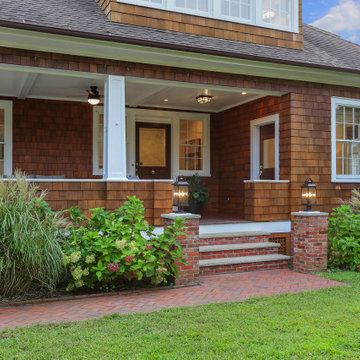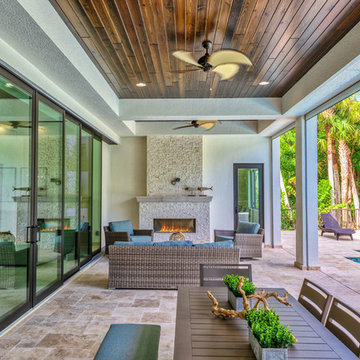Transitional Green Verandah Design Ideas
Refine by:
Budget
Sort by:Popular Today
41 - 60 of 1,217 photos
Item 1 of 3
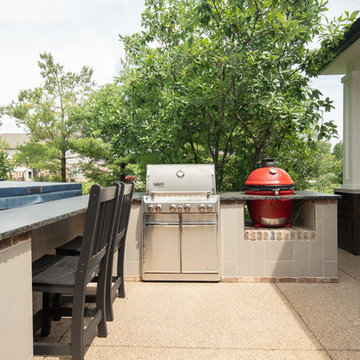
Photo of a mid-sized transitional side yard verandah in Indianapolis with an outdoor kitchen and concrete pavers.
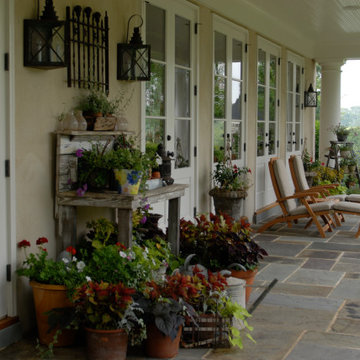
Inspiration for a large transitional side yard verandah in DC Metro with with skirting, natural stone pavers and a roof extension.
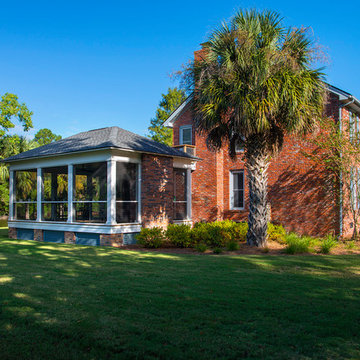
Photography: Jason Stemple
Photo of a large transitional side yard screened-in verandah in Charleston with decking and a roof extension.
Photo of a large transitional side yard screened-in verandah in Charleston with decking and a roof extension.
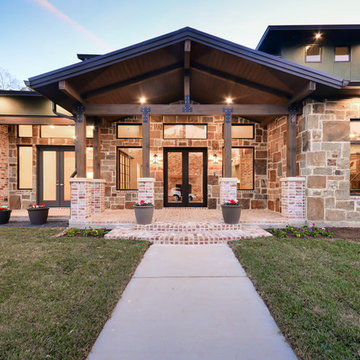
Close up view of the front entry where the stepped up porch formed a key role in the design.
Inspiration for a large transitional front yard verandah in Houston with brick pavers and a roof extension.
Inspiration for a large transitional front yard verandah in Houston with brick pavers and a roof extension.
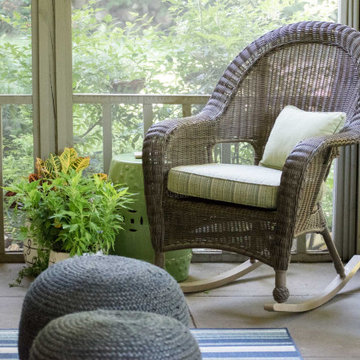
The last installment of our Summer Porch Series is actually my own Screened Porch. My husband Tom and I love this outdoor space, and I have designed it like I would any other room in my home. When we purchased our home, it was just a covered porch. We added the screens, and it has been worth every penny. A couple of years ago, we even added a television out here so we could watch our beloved Bulldogs play football. We brought the all-weather wicker furniture from our previous home, but I recently had the cushions recovered in outdoor fabrics of blues and greens. This extends the color palette from my newly redesigned Den into this space.
I added colorful accessories like an oversized green ceramic lamp, and navy jute poufs serve as my coffee table. I even added artwork to fill the large wall over a console. Of course, I let nature be the best accessory and filled pots and hanging baskets with pet friendly plants.
We love our Screened Porch and utilize it as a third living space in our home. We hope you have enjoyed our Summer Porch Series and are inspired to redesign your outdoor spaces. If you need help, just give us a call. Enjoy!
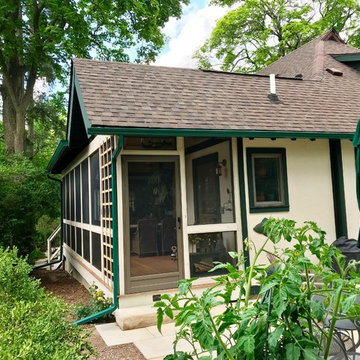
This 1920 English Cottage style home got an update. A 3 season screened porch addition to help our clients enjoy their English garden in the summer, an enlarged underground garage to house their cars in the winter, and an enlarged master bedroom.
![LAKEVIEW [reno]](https://st.hzcdn.com/fimgs/46219b0f0a34755f_6707-w360-h360-b0-p0--.jpg)
© Greg Riegler
Large transitional backyard verandah in Other with a roof extension and decking.
Large transitional backyard verandah in Other with a roof extension and decking.
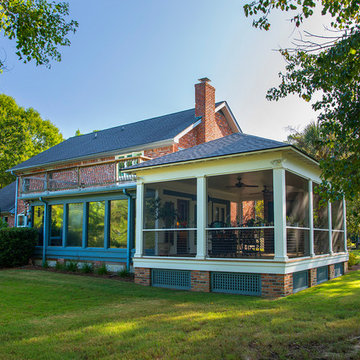
Photography: Jason Stemple
Large transitional side yard screened-in verandah in Charleston with decking and a roof extension.
Large transitional side yard screened-in verandah in Charleston with decking and a roof extension.
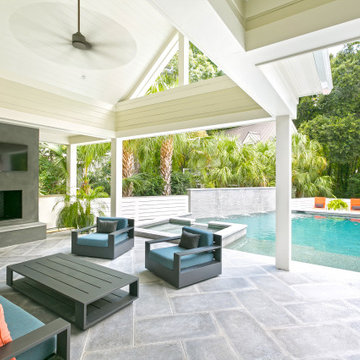
Inspiration for a mid-sized transitional backyard verandah in Charleston with with fireplace, tile, a roof extension and wood railing.
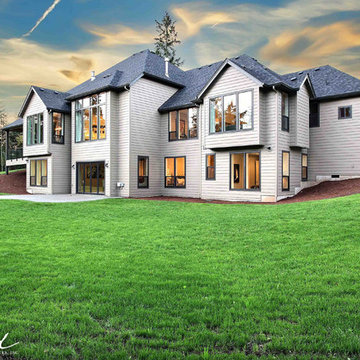
The Ascension - Super Ranch on Acreage in Ridgefield Washington by Cascade West Development Inc.
This plan is designed for people who value family togetherness, natural beauty, social gatherings and all of the little moments in-between.
We hope you enjoy this home. At Cascade West we strive to surpass the needs, wants and expectations of every client and create a home that unifies and compliments their lifestyle.
Cascade West Facebook: https://goo.gl/MCD2U1
Cascade West Website: https://goo.gl/XHm7Un
These photos, like many of ours, were taken by the good people of ExposioHDR - Portland, Or
Exposio Facebook: https://goo.gl/SpSvyo
Exposio Website: https://goo.gl/Cbm8Ya
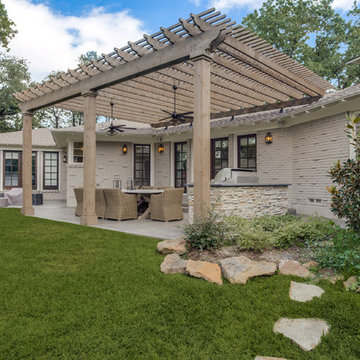
Photo of a mid-sized transitional backyard verandah in Dallas with an outdoor kitchen, concrete slab and a pergola.
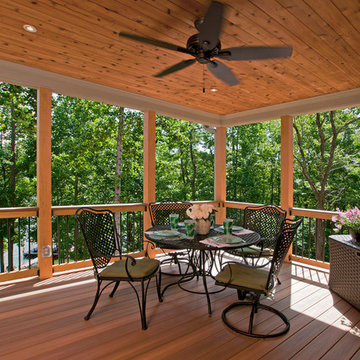
3 level open porch with fireplace and Fiberon deck material.
Photos by Jan Stittleburg, JS Photo FX
Transitional backyard verandah in Atlanta with a roof extension.
Transitional backyard verandah in Atlanta with a roof extension.
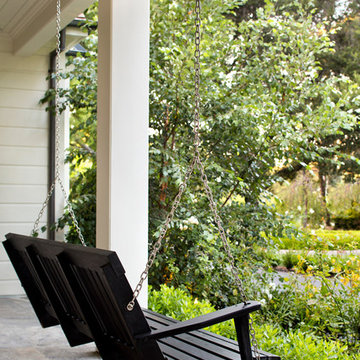
Bernard Andre'
Large transitional front yard verandah in San Francisco with natural stone pavers and a roof extension.
Large transitional front yard verandah in San Francisco with natural stone pavers and a roof extension.
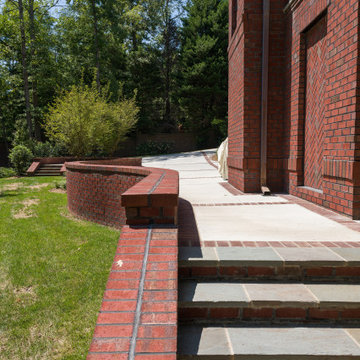
David Ramsey Photography
Photo of a large transitional backyard screened-in verandah in Charlotte with natural stone pavers and a roof extension.
Photo of a large transitional backyard screened-in verandah in Charlotte with natural stone pavers and a roof extension.
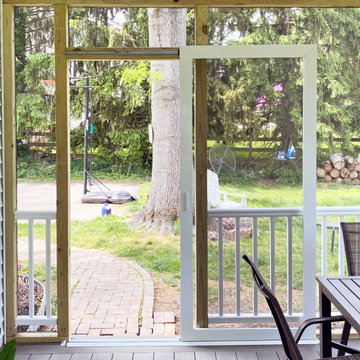
This screened-in porch we completed in Phoenixville, PA features a SCREENEZE sliding door that doesn't waste space by swinging out or back like a traditional hinged door does. It's so much easier to push it aside. The deck material is from Trex. Photo credit: https://www.facebook.com/tjwhome.
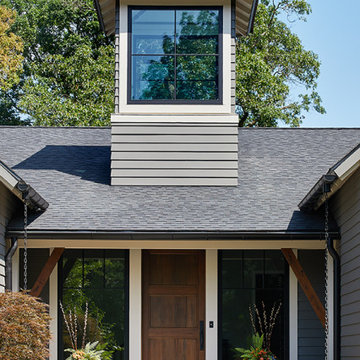
Design ideas for a transitional front yard verandah in Grand Rapids with a roof extension.
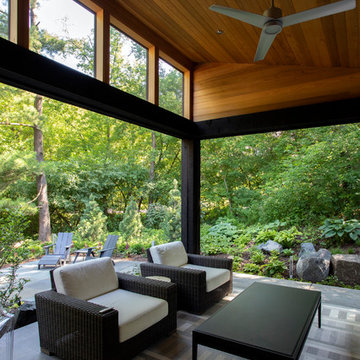
Photo of a large transitional backyard screened-in verandah in Minneapolis with natural stone pavers and a roof extension.
Transitional Green Verandah Design Ideas
3
