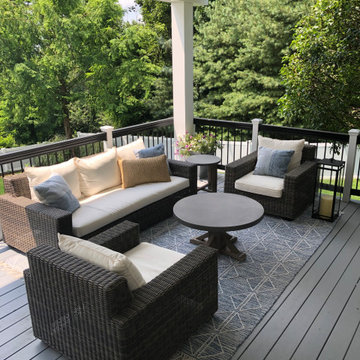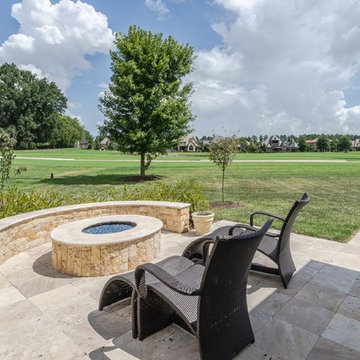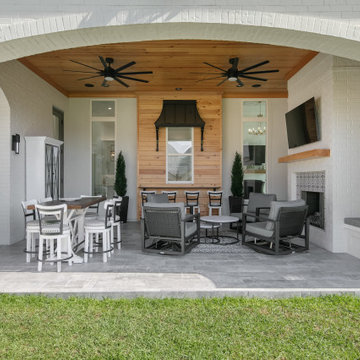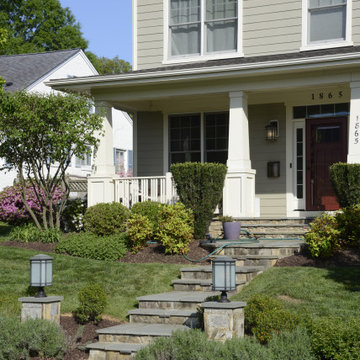Transitional Green Verandah Design Ideas
Refine by:
Budget
Sort by:Popular Today
101 - 120 of 1,216 photos
Item 1 of 3
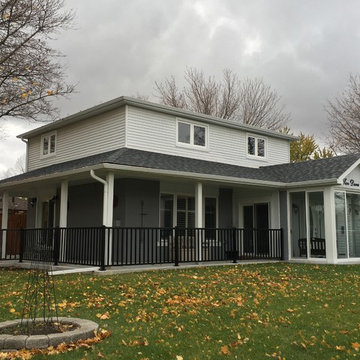
Wrap around ground level verandah
Inspiration for a large transitional front yard screened-in verandah in Toronto with a roof extension.
Inspiration for a large transitional front yard screened-in verandah in Toronto with a roof extension.
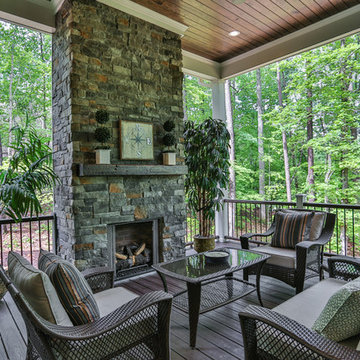
This is an example of a mid-sized transitional backyard verandah in Raleigh with a fire feature, decking and a roof extension.

Photo of an expansive transitional backyard verandah in DC Metro with cable railing.
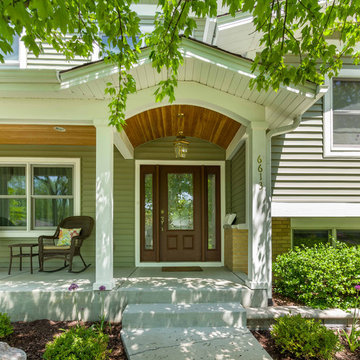
This 1964 split-level looked like every other house on the block before adding a 1,000sf addition over the existing Living, Dining, Kitchen and Family rooms. New siding, trim and columns were added throughout, while the existing brick remained.
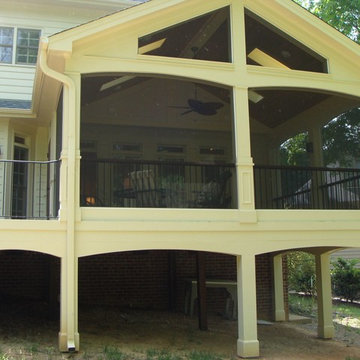
Note the one piece screening, provided by Coastal Screening
Photo of a large transitional backyard screened-in verandah in Raleigh with tile and a roof extension.
Photo of a large transitional backyard screened-in verandah in Raleigh with tile and a roof extension.
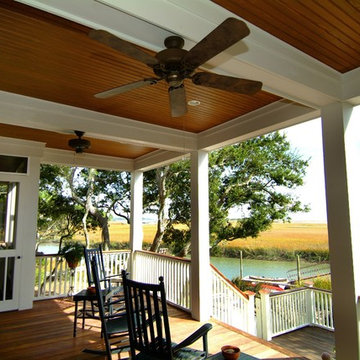
Sam Holland
Photo of a mid-sized transitional backyard verandah in Charleston with decking, a roof extension and wood railing.
Photo of a mid-sized transitional backyard verandah in Charleston with decking, a roof extension and wood railing.
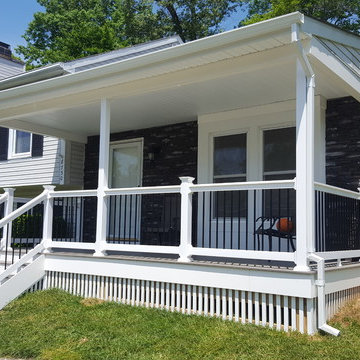
This is the finished product! Lovely and much more usable.
Mid-sized transitional front yard verandah in Baltimore with decking and a roof extension.
Mid-sized transitional front yard verandah in Baltimore with decking and a roof extension.
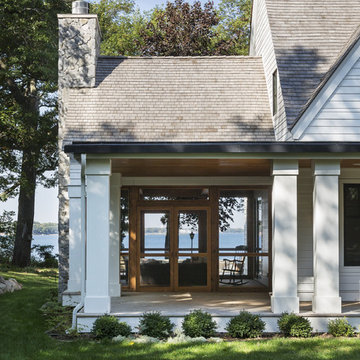
General Contractor: Hagstrom Builders | Photos: Corey Gaffer Photography
Transitional verandah in Minneapolis.
Transitional verandah in Minneapolis.
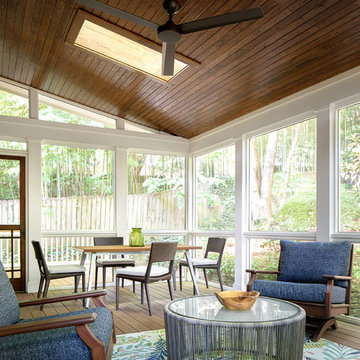
Imagine entertaining on this incredible screened-in porch complete with 2 skylights, custom trim, and a transitional style ceiling fan.
Design ideas for a large transitional backyard screened-in verandah in Atlanta with decking and a roof extension.
Design ideas for a large transitional backyard screened-in verandah in Atlanta with decking and a roof extension.
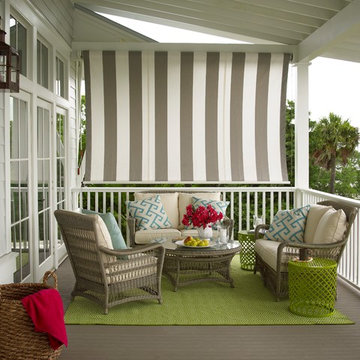
Courtesy Coastal Living, a division of the Time Inc. Lifestyle Group, photograph by Tria Giovan. Coastal Living is a registered trademark of Time Inc and is used with permission.
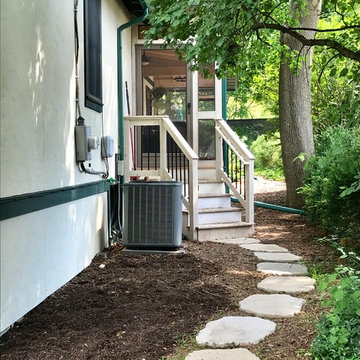
This 1920 English Cottage style home got an update. A 3 season screened porch addition to help our clients enjoy their English garden in the summer, an enlarged underground garage to house their cars in the winter, and an enlarged master bedroom.
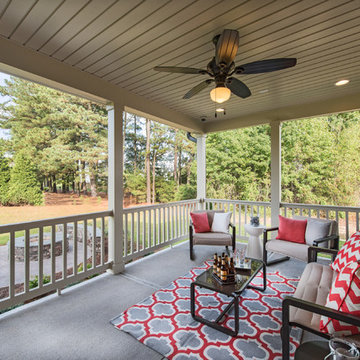
Design ideas for a mid-sized transitional backyard verandah in Raleigh with concrete slab and a roof extension.
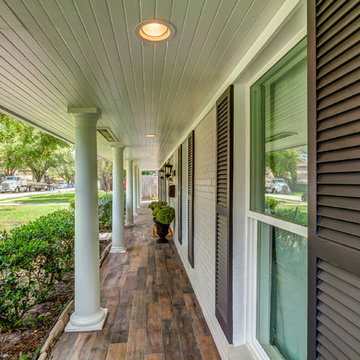
Traditional 2 Story Ranch Exterior, Benjamin Moore Revere Pewter Painted Brick, Benjamin Moore Iron Mountain Shutters and Door, Wood Look Tile Front Porch, Dormer Windows, Double Farmhouse Doors. Photo by Bayou City 360
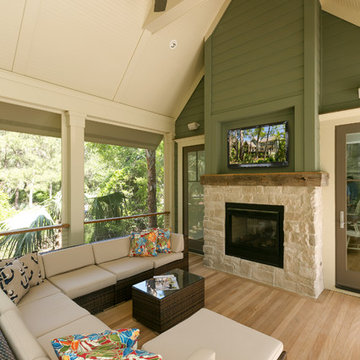
Photo: Patrick Brickman- Charleston Home & Design
Mid-sized transitional backyard screened-in verandah in Charleston with a roof extension.
Mid-sized transitional backyard screened-in verandah in Charleston with a roof extension.
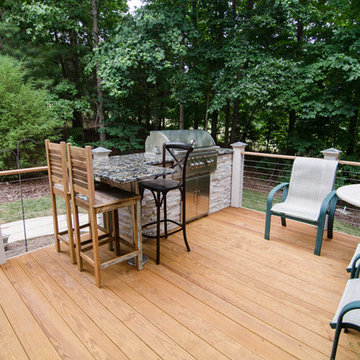
John R. Sperath
Photo of a mid-sized transitional backyard screened-in verandah in Raleigh with a roof extension.
Photo of a mid-sized transitional backyard screened-in verandah in Raleigh with a roof extension.
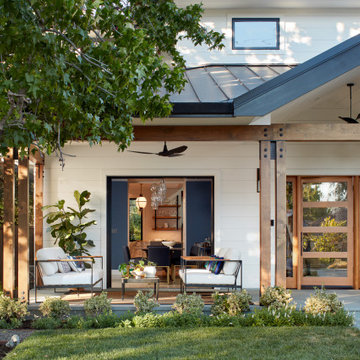
New Construction
Design + Build: EBCON Corporation
Architecture: Viotti Architects
Photography: Agnieszka Jakubowicz
This is an example of a transitional verandah in San Francisco.
This is an example of a transitional verandah in San Francisco.
Transitional Green Verandah Design Ideas
6
