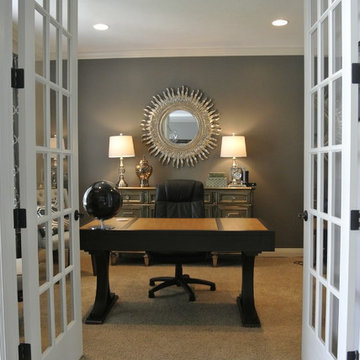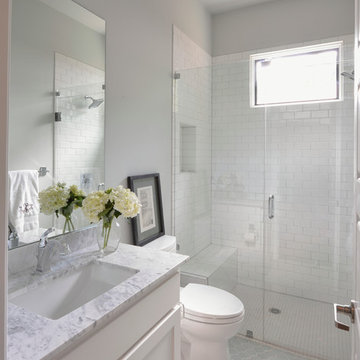274,859 Transitional Grey Home Design Photos
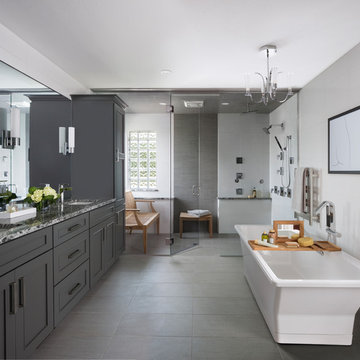
Spa bathroom with curb-less shower and freestanding tub. Dura Supreme cabinetry in Silverton, Storm Grey provide striking contrast to the crisp white wall tile. The countertop Cambria Roxwell and crystal chandelier adds a touch of elegance. Photography by Beth Singer.
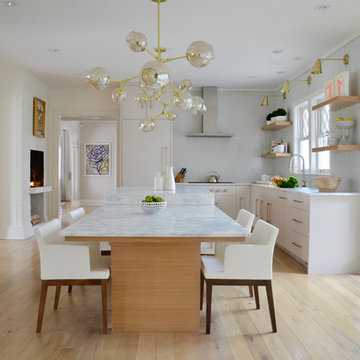
DENISE DAVIES
Mid-sized transitional l-shaped eat-in kitchen in New York with flat-panel cabinets, white cabinets, grey splashback, stainless steel appliances, light hardwood floors, with island, an undermount sink, marble benchtops, ceramic splashback and beige floor.
Mid-sized transitional l-shaped eat-in kitchen in New York with flat-panel cabinets, white cabinets, grey splashback, stainless steel appliances, light hardwood floors, with island, an undermount sink, marble benchtops, ceramic splashback and beige floor.
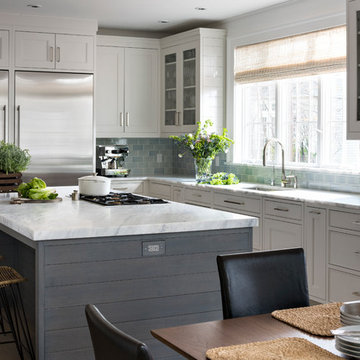
A young family moving from NYC tackled a lightning fast makeover of their new colonial revival home before the arrival of their second child. The kitchen area was quite spacious but needed a facelift and new layout. Painted cabinetry matched to Benjamin Moore’s Light Pewter is balanced by grey glazed rift oak cabinetry on the island. Shiplap paneling on the island and cabinet lend a slightly contemporary edge. White bronze hardware by Schaub & Co. in a contemporary bar shape offer clean lines with some texture in a warm metallic tone.
White Marble countertops in “Alpine Mist” create a harmonious color palette while the pale blue/grey Waterworks backsplash adds a touch of color. Kitchen design and custom cabinetry by Studio Dearborn. Countertops by Rye Marble. Refrigerator, freezer and wine refrigerator--Subzero; Ovens--Wolf. Cooktop--Gaggenau. Ventilation—Best Cirrus Series CC34IQSB. Hardware--Schaub & Company. Sink--Kohler Strive. Sink faucet--Rohl. Tile--Waterworks Architectonics 3x6 in the dust pressed line, Icewater color. Stools--Palacek. Flooring—Sota Floors. Window treatments: www.horizonshades.com in “Northbrook Birch.” Photography Adam Kane Macchia.
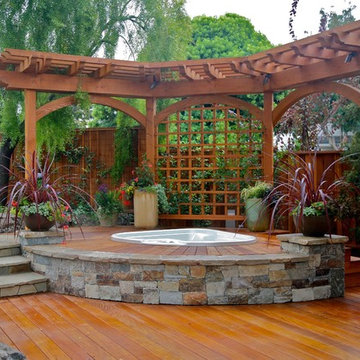
Inspiration for a large transitional backyard deck in San Francisco with a pergola.
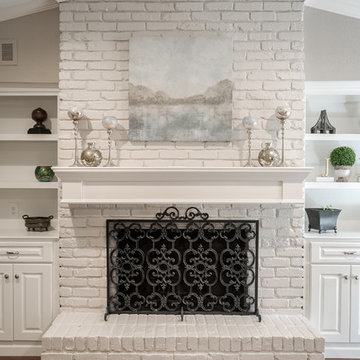
Gorgeous renovation of existing fireplace with new mantle, new built-in custom cabinetry and painted brick.
Mid-sized transitional enclosed family room in Dallas with grey walls, medium hardwood floors, a standard fireplace, a brick fireplace surround and a built-in media wall.
Mid-sized transitional enclosed family room in Dallas with grey walls, medium hardwood floors, a standard fireplace, a brick fireplace surround and a built-in media wall.
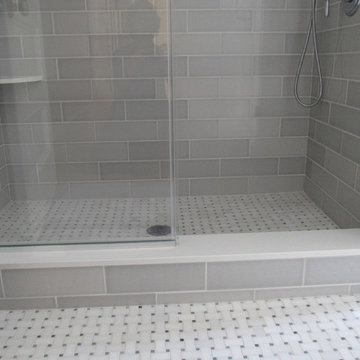
Detail Photo: Custom Shower.
Floor: "White Snow with Blue Saveh Dot".
Wall tile: 4 x 12 Chatham Dew
Quartz jams and corner shelves
Transitional bathroom in Boston.
Transitional bathroom in Boston.
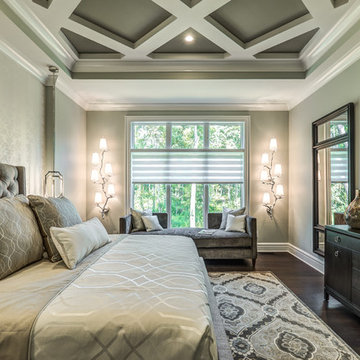
Dawn Smith Photography
This is an example of a large transitional master bedroom in Cincinnati with grey walls, dark hardwood floors, no fireplace and brown floor.
This is an example of a large transitional master bedroom in Cincinnati with grey walls, dark hardwood floors, no fireplace and brown floor.
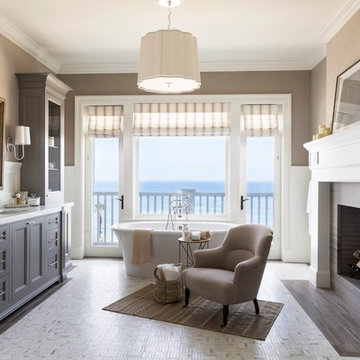
Matt Wier
Transitional master bathroom in Los Angeles with grey cabinets, a freestanding tub, an undermount sink, brown walls and recessed-panel cabinets.
Transitional master bathroom in Los Angeles with grey cabinets, a freestanding tub, an undermount sink, brown walls and recessed-panel cabinets.
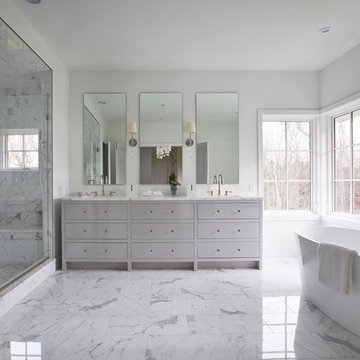
Jeff McNamara Photography
This is an example of a large transitional master bathroom in New York with grey cabinets, a freestanding tub, an alcove shower, white tile, stone tile, white walls, marble floors, an undermount sink, marble benchtops and flat-panel cabinets.
This is an example of a large transitional master bathroom in New York with grey cabinets, a freestanding tub, an alcove shower, white tile, stone tile, white walls, marble floors, an undermount sink, marble benchtops and flat-panel cabinets.
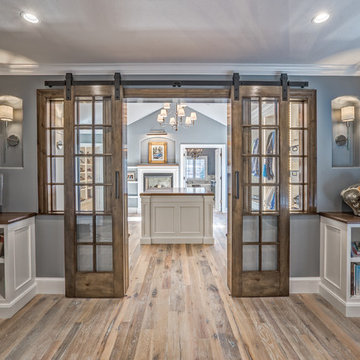
Teri Fotheringham Photography
Expansive transitional gender-neutral dressing room in Denver with white cabinets and light hardwood floors.
Expansive transitional gender-neutral dressing room in Denver with white cabinets and light hardwood floors.
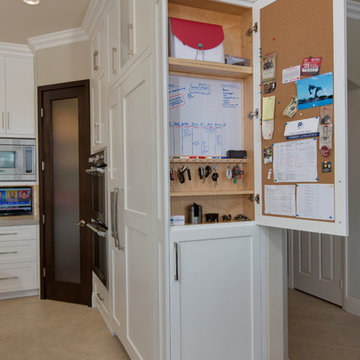
Photos by Jon Upson
Mid-sized transitional kitchen in San Diego with an undermount sink, recessed-panel cabinets, white cabinets, quartzite benchtops, stainless steel appliances, porcelain floors and with island.
Mid-sized transitional kitchen in San Diego with an undermount sink, recessed-panel cabinets, white cabinets, quartzite benchtops, stainless steel appliances, porcelain floors and with island.
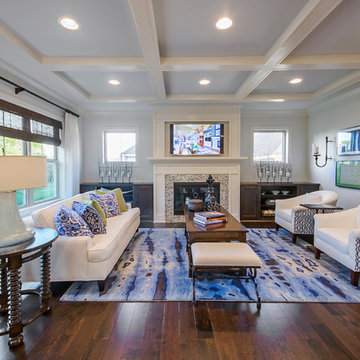
Jennifer Janviere
Photo of a mid-sized transitional open concept living room in Milwaukee with white walls, dark hardwood floors, a standard fireplace, a tile fireplace surround and a built-in media wall.
Photo of a mid-sized transitional open concept living room in Milwaukee with white walls, dark hardwood floors, a standard fireplace, a tile fireplace surround and a built-in media wall.
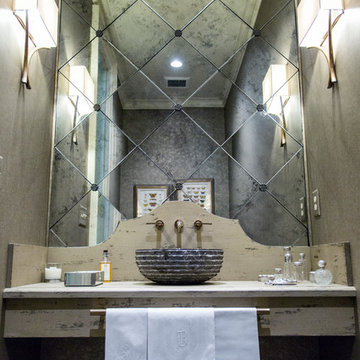
This lovely powder room has a beautiful metallic shagreen wallpaper and custom countertop with a custom antiqued mirror. I love the Rocky Mountain Hardware towel bar and faucet.
Jon Cook High 5 Productions
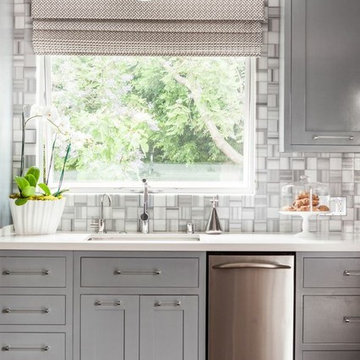
This home was a sweet 30's bungalow in the West Hollywood area. We flipped the kitchen and the dining room to allow access to the ample backyard.
The design of the space was inspired by Manhattan's pre war apartments, refined and elegant.
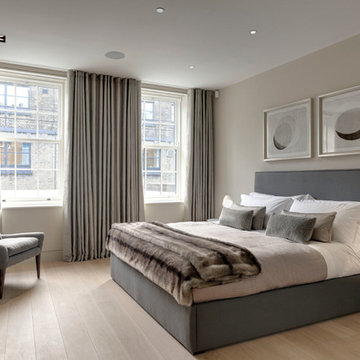
Bedroom in neutral tones. We used Farrow & Ball Shaded White on the walls. The curtains are on a wave heading, the fabric is a linen and available through Elizabeth Bowman. The bed was bespoke and available from Elizabeth Bowman. Please contact the studio for pricing.
Bruce Hemming (photography) : Form Studio (architecture)

Dana Greene Photography
Design ideas for a mid-sized transitional hallway in San Diego with white walls and limestone floors.
Design ideas for a mid-sized transitional hallway in San Diego with white walls and limestone floors.
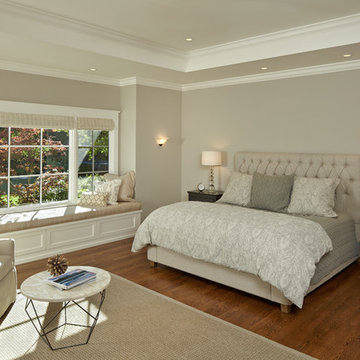
Mark Schwartz Photography
Mid-sized transitional master bedroom in San Francisco with beige walls, medium hardwood floors, brown floor, a standard fireplace and a tile fireplace surround.
Mid-sized transitional master bedroom in San Francisco with beige walls, medium hardwood floors, brown floor, a standard fireplace and a tile fireplace surround.
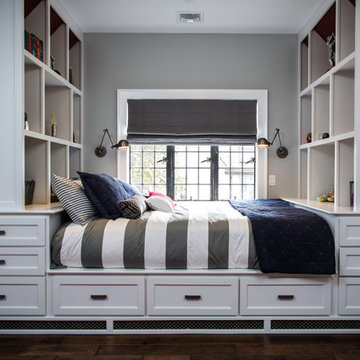
T.C. Geist Photography
Small transitional kids' bedroom in New York with grey walls and dark hardwood floors for kids 4-10 years old and boys.
Small transitional kids' bedroom in New York with grey walls and dark hardwood floors for kids 4-10 years old and boys.
274,859 Transitional Grey Home Design Photos
7



















