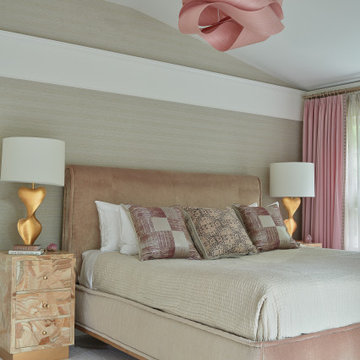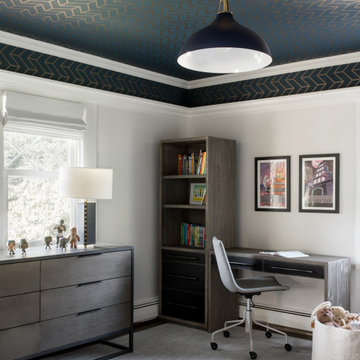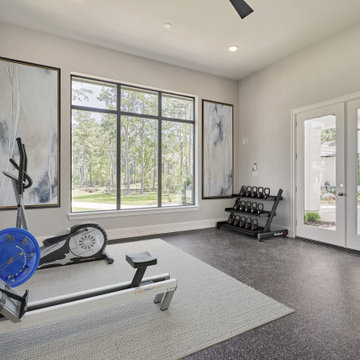274,849 Transitional Grey Home Design Photos
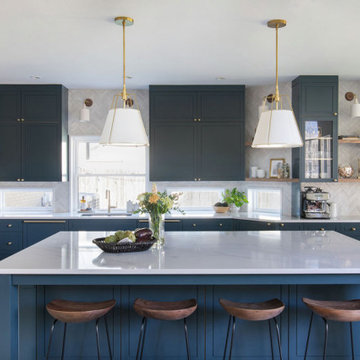
Inspiration for an expansive transitional l-shaped open plan kitchen in Austin with an undermount sink, shaker cabinets, blue cabinets, quartz benchtops, white splashback, ceramic splashback, stainless steel appliances, ceramic floors, with island, grey floor and white benchtop.
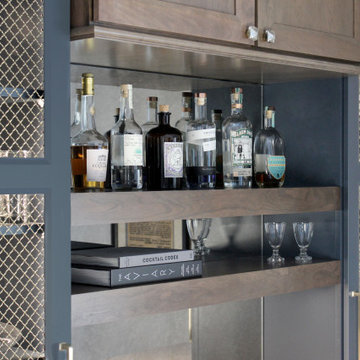
Our clients in Tower Lakes, IL, needed more storage and functionality from their kitchen. They were primarily focused on finding the right combination of cabinets, shelves, and drawers that fit all their cookware, flatware, and appliances. They wanted a brighter, bigger space with a natural cooking flow and plenty of storage. Soffits and crown molding needed to be removed to make the kitchen feel larger. Redesign elements included: relocating the fridge, adding a baking station and coffee bar, and placing the microwave in the kitchen island.
Advance Design Studio’s Claudia Pop offered functional, creative, and unique solutions to the homeowners’ problems. Our clients wanted a unique kitchen that was not completely white, a balance of design and function. Claudia offered functional, creative, and unique solutions to Chad and Karen’s kitchen design challenges. The first thing to go was soffits. Today, most kitchens can benefit from the added height and space; removing soffits is nearly always step one. Steely gray-blue was the color of choice for a freshly unique look bringing a sophisticated-looking space to wrap around the fresh new kitchen. Cherry cabinetry in a true brown stain compliments the stormy accents with sharp contrasting white Cambria quartz top balancing out the space with a dramatic flair.
“We wanted something unique and special in this space, something none of the neighbors would have,” said Claudia.
The dramatic veined Cambria countertops continue upward into a backsplash behind three complimentary open shelves. These countertops provide visual texture and movement in the kitchen. The kitchen includes two larder cabinets for both the coffee bar and baking station. The kitchen is now functional and unique in design.
“When we design a new kitchen space, as designers, we are always looking for ways to balance interesting design elements with practical functionality,” Claudia said. “This kitchen’s new design is not only way more functional but is stunning in a way a piece of art can catch one’s attention.”
Decorative mullions with mirrored inserts sit atop dual sentinel pantries flanking the new refrigerator, while a 48″ dual fuel Wolf range replaced the island cooktop and double oven. The new microwave is cleverly hidden within the island, eliminating the cluttered counter and attention-grabbing wall of stainless steel from the previous space.
The family room was completely renovated, including a beautifully functional entertainment bar with the same combination of woods and stone as the kitchen and coffee bar. Mesh inserts instead of plain glass add visual texture while revealing pristine glassware. Handcrafted built-ins surround the fireplace.
The beautiful and efficient design created by designer Claudia transitioned directly to the installation team seamlessly, much like the basement project experience Chad and Karen enjoyed previously.
“We definitely will and have recommended Advance Design Studio to friends who are looking to embark on a project small or large,” Karen said.
“Everything that was designed and built exactly how we envisioned it, and we are really enjoying it to its full potential,” Karen said.
Our award-winning design team would love to create a beautiful, functional, and spacious place for you and your family. With our “Common Sense Remodeling” approach, the process of renovating your home has never been easier. Contact us today at 847-665-1711 or schedule an appointment.

Light and Airy! Fresh and Modern Architecture by Arch Studio, Inc. 2021
Design ideas for a mid-sized transitional formal open concept living room in San Francisco with white walls, medium hardwood floors, a standard fireplace, a plaster fireplace surround, no tv and grey floor.
Design ideas for a mid-sized transitional formal open concept living room in San Francisco with white walls, medium hardwood floors, a standard fireplace, a plaster fireplace surround, no tv and grey floor.

The walk-in shower is extremely inviting as the flooring continues seamlessly into the space. The carefully positioned hand shower, shower niche, and grab bars make it easy for shower assistance when needed.
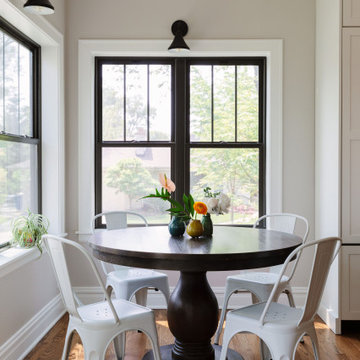
Design ideas for a transitional kitchen/dining combo in Chicago with medium hardwood floors.

Photo of a small transitional 3/4 bathroom in Salt Lake City with shaker cabinets, green cabinets, an alcove tub, an alcove shower, a one-piece toilet, white walls, a drop-in sink, engineered quartz benchtops, a shower curtain, white benchtops, a single vanity, slate floors, black floor and a built-in vanity.
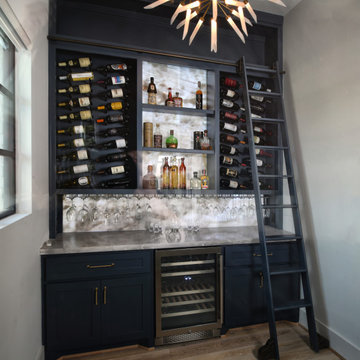
Wine room with rolling ladder, backlit onyx backsplash, chandilier
Inspiration for a mid-sized transitional wine cellar in Houston with medium hardwood floors, display racks and grey floor.
Inspiration for a mid-sized transitional wine cellar in Houston with medium hardwood floors, display racks and grey floor.
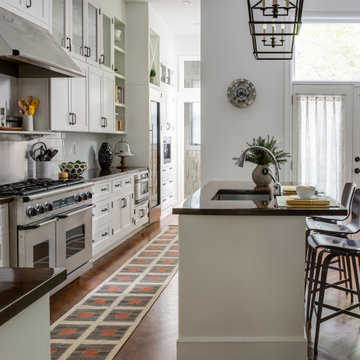
NYC townhouse with eclectic style that represents a modern urban vibe while respecting the traditional architecture of home.
Transitional kitchen in New York.
Transitional kitchen in New York.

Photo : © Julien Fernandez / Amandine et Jules – Hotel particulier a Angers par l’architecte Laurent Dray.
Inspiration for a mid-sized transitional hallway in Angers with white walls, terra-cotta floors, coffered and panelled walls.
Inspiration for a mid-sized transitional hallway in Angers with white walls, terra-cotta floors, coffered and panelled walls.
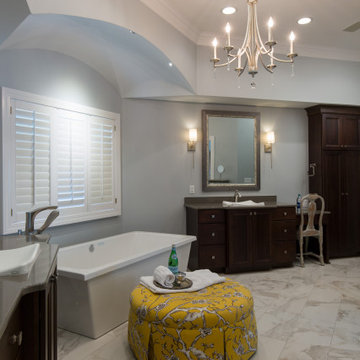
A large master bathroom with dark stained dual vanities and a large soaking tub with a custom arched ceiling. Marble style porcelain style floors combined with dark stained cabinetry give the bathroom an elegant, timeless feel. A custom steam shower was a client must-have.

Mid-sized transitional home office in Dallas with a library, grey walls, medium hardwood floors, a built-in desk, brown floor, coffered and panelled walls.

Small transitional kids bathroom in Little Rock with shaker cabinets, white cabinets, an alcove tub, a shower/bathtub combo, a two-piece toilet, gray tile, ceramic tile, grey walls, porcelain floors, an undermount sink, granite benchtops, grey floor, a shower curtain, white benchtops, a niche, a single vanity and a built-in vanity.
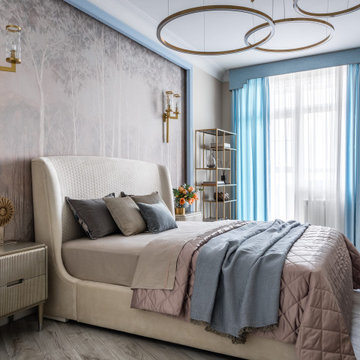
Design ideas for a large transitional master bedroom in Moscow with beige walls, light hardwood floors and beige floor.
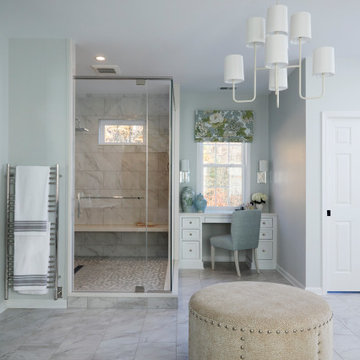
Second floor, master bathroom addition over existing garage. This spacious bathroom includes two vanities, a make-up counter, custom tiled shower with floating stone bench, a water closet and a soaker tub.
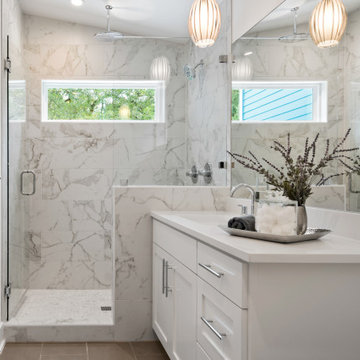
Each master bathroom marries quality function and design with high-grade materials that offer luxury and smart spatial planning.
Mid-sized transitional master bathroom in Austin with shaker cabinets, an undermount sink, engineered quartz benchtops, a hinged shower door, a single vanity and a built-in vanity.
Mid-sized transitional master bathroom in Austin with shaker cabinets, an undermount sink, engineered quartz benchtops, a hinged shower door, a single vanity and a built-in vanity.
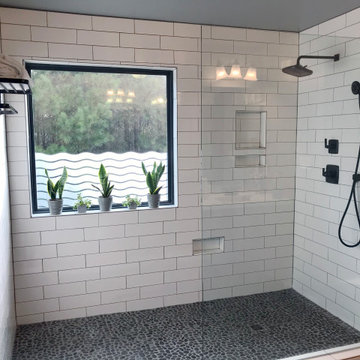
Master Shower
Design ideas for a large transitional master bathroom in Atlanta with an alcove shower, white tile, porcelain tile, white walls, pebble tile floors, grey floor, an open shower and a niche.
Design ideas for a large transitional master bathroom in Atlanta with an alcove shower, white tile, porcelain tile, white walls, pebble tile floors, grey floor, an open shower and a niche.
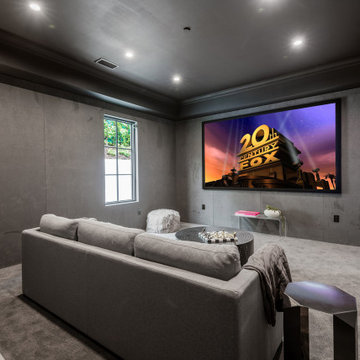
Transitional enclosed home theatre in Los Angeles with grey walls, carpet, a wall-mounted tv and grey floor.
274,849 Transitional Grey Home Design Photos
8



















