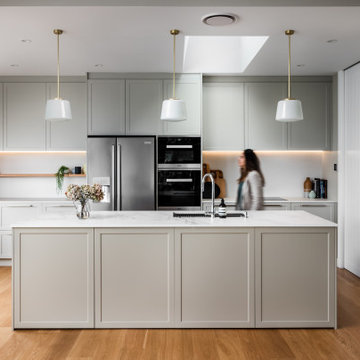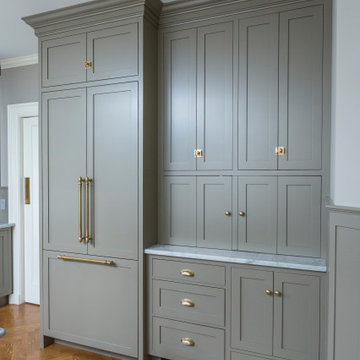274,849 Transitional Grey Home Design Photos
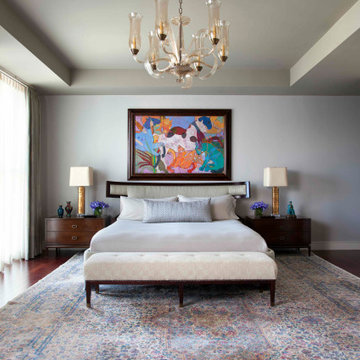
Photo of a transitional bedroom in Austin with grey walls, dark hardwood floors and brown floor.
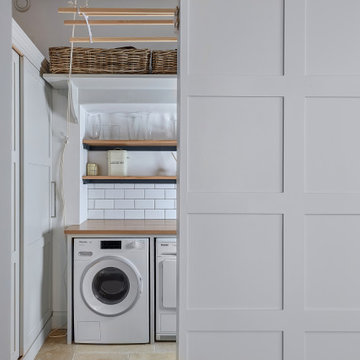
A stylish utility / bootroom, featuring oak worktops and shelving, sliding door storage, coat hanging and a boot room bench. Hand-painted in Farrow and Ball's Cornforth White and Railings.
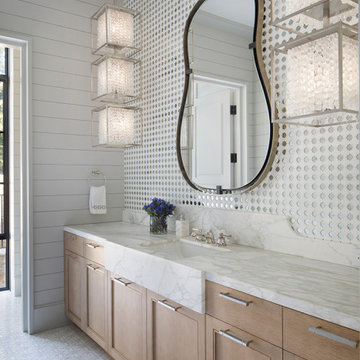
Paul Dyer Photography
Inspiration for a transitional bathroom in San Francisco with shaker cabinets, medium wood cabinets, white tile, mosaic tile, white walls, mosaic tile floors, an undermount sink, beige floor, panelled walls, a single vanity and a built-in vanity.
Inspiration for a transitional bathroom in San Francisco with shaker cabinets, medium wood cabinets, white tile, mosaic tile, white walls, mosaic tile floors, an undermount sink, beige floor, panelled walls, a single vanity and a built-in vanity.
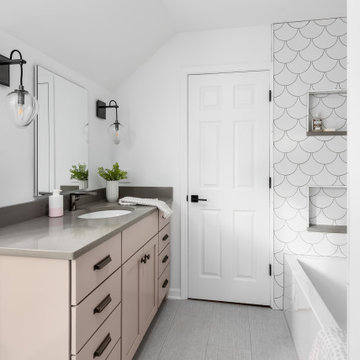
Mid-sized transitional 3/4 bathroom in Chicago with shaker cabinets, an alcove tub, a shower/bathtub combo, white tile, porcelain tile, white walls, porcelain floors, an undermount sink, engineered quartz benchtops, grey floor, a shower curtain, grey benchtops, a niche, a single vanity, a built-in vanity, beige cabinets and vaulted.
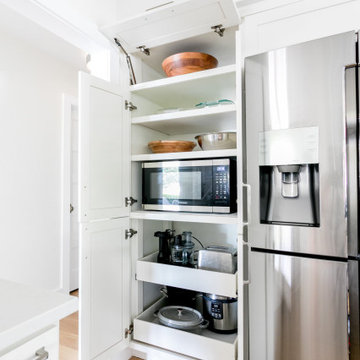
Mid-sized transitional u-shaped kitchen in Austin with an undermount sink, shaker cabinets, white cabinets, quartz benchtops, white splashback, ceramic splashback, stainless steel appliances, light hardwood floors, a peninsula, brown floor and white benchtop.
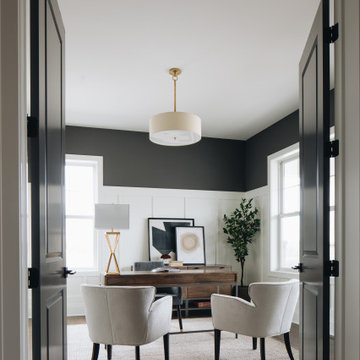
Design ideas for a transitional home office in Chicago with grey walls, dark hardwood floors, a freestanding desk, brown floor and decorative wall panelling.
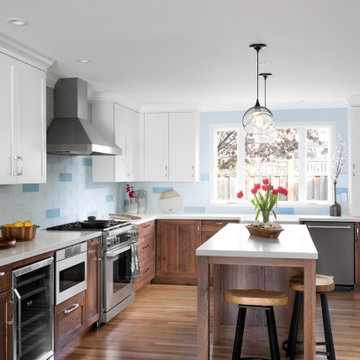
Custom Cabinetry Creates Light and Airy Kitchen. A combination of white painted cabinetry and rustic hickory cabinets create an earthy and bright kitchen. A new larger window floods the kitchen in natural light.
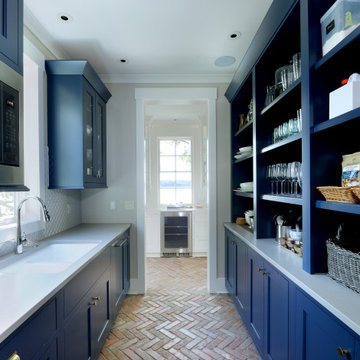
Mid-sized transitional galley kitchen pantry in Grand Rapids with recessed-panel cabinets, blue cabinets, granite benchtops, white splashback, shiplap splashback, stainless steel appliances, brick floors, red floor, white benchtop and no island.
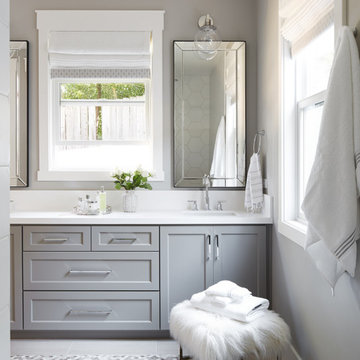
Large transitional 3/4 bathroom in San Francisco with shaker cabinets, grey cabinets, grey walls, an undermount sink, grey floor, white benchtops, a double vanity and a built-in vanity.
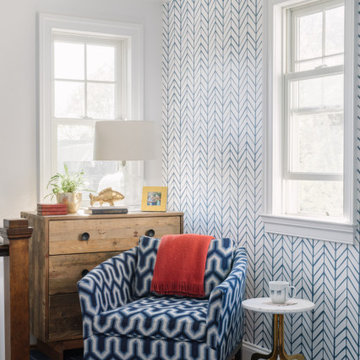
This is an example of a mid-sized transitional hallway in DC Metro with white walls, medium hardwood floors, brown floor and wallpaper.
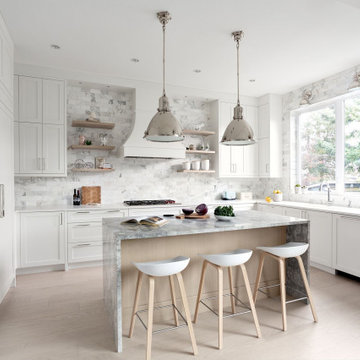
Classic white shaker paired with rift cut white oak accented island. Beautiful modern marble back splash helps marry the West Coast and transitional design styles.
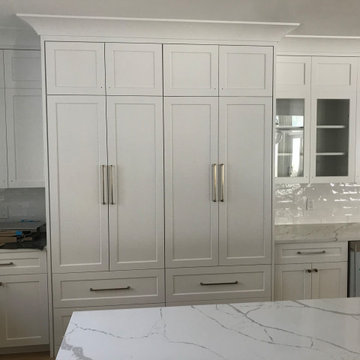
This Walk-in Pantry looks like Doors & Drawers!
Design ideas for a large transitional u-shaped kitchen pantry with a farmhouse sink, shaker cabinets, white cabinets, quartz benchtops, stainless steel appliances, light hardwood floors, with island, brown floor and white benchtop.
Design ideas for a large transitional u-shaped kitchen pantry with a farmhouse sink, shaker cabinets, white cabinets, quartz benchtops, stainless steel appliances, light hardwood floors, with island, brown floor and white benchtop.
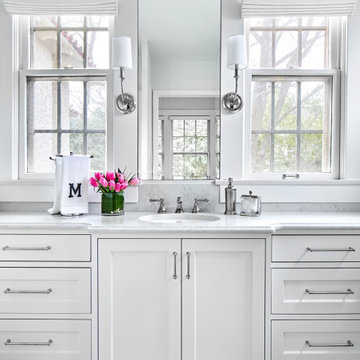
Haven Design and Construction, San Antonio, Texas, 2020 Regional CotY Award Winner, Residential Bath $25,000 to $50,000
Mid-sized transitional bathroom in Austin with recessed-panel cabinets, white cabinets, a corner shower, a one-piece toilet, white tile, grey walls, marble floors, an undermount sink, engineered quartz benchtops, multi-coloured floor, a hinged shower door, white benchtops, a single vanity and a freestanding vanity.
Mid-sized transitional bathroom in Austin with recessed-panel cabinets, white cabinets, a corner shower, a one-piece toilet, white tile, grey walls, marble floors, an undermount sink, engineered quartz benchtops, multi-coloured floor, a hinged shower door, white benchtops, a single vanity and a freestanding vanity.
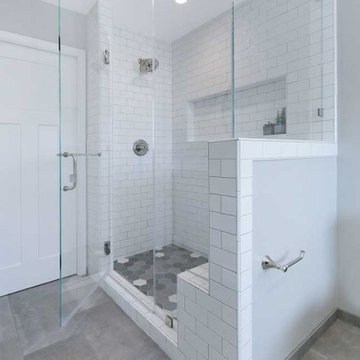
The client derived inspiration for her new shower from a photo featuring a multi-colored tile floor. Using this photo, Gayler Design Build custom-designed a shower pan that incorporated six different colors of 4-inch hexagon tiles by Lunada Bay. These tiles were beautifully combined and laid in a “dark to light” pattern effectively transforming the shower into a work of art. Contributing to the room’s classic and timeless bathroom design was the shower walls that were designed in cotton white 3x6 subway tiles with grey grout. An elongated, oversized shower niche completed the look providing just the right space for necessary soap and shampoo bottles.
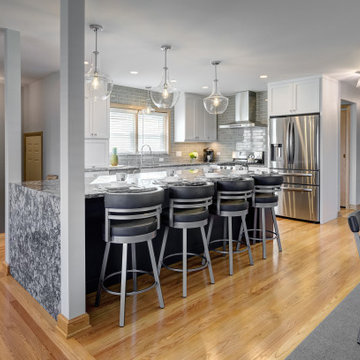
Inspiration for a large transitional l-shaped kitchen in Chicago with an undermount sink, shaker cabinets, white cabinets, grey splashback, stainless steel appliances, with island, beige floor and grey benchtop.
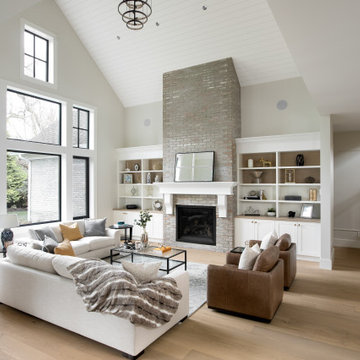
Vaulted 24' great room with shiplap ceiling, brick two story fireplace and lots of room to entertain!
Photo of a transitional formal open concept living room in Vancouver with white walls, light hardwood floors, a brick fireplace surround, a standard fireplace, no tv, brown floor, timber and panelled walls.
Photo of a transitional formal open concept living room in Vancouver with white walls, light hardwood floors, a brick fireplace surround, a standard fireplace, no tv, brown floor, timber and panelled walls.
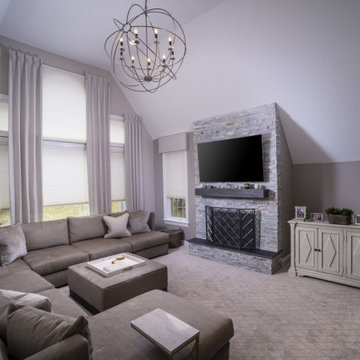
This 7 seater sectional was a winner the minute our clients sat in it! We paired it with a matching ottoman for comfort, added window treatments, lighting, a stacked stone fireplace, and wall to wall carpeting.
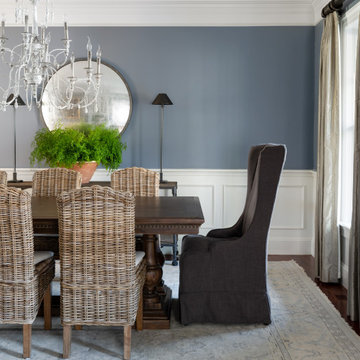
Photo of a transitional dining room in Boston with blue walls, dark hardwood floors, brown floor and decorative wall panelling.
274,849 Transitional Grey Home Design Photos
10



















