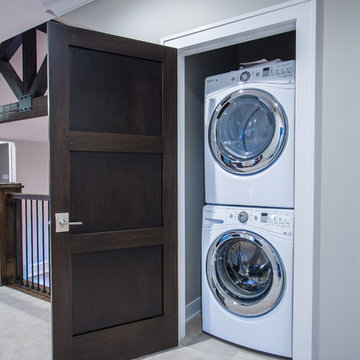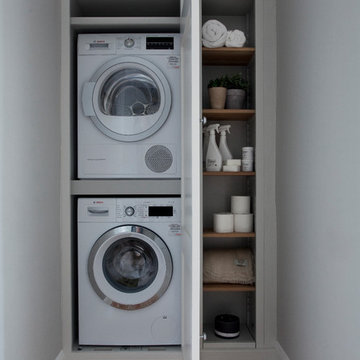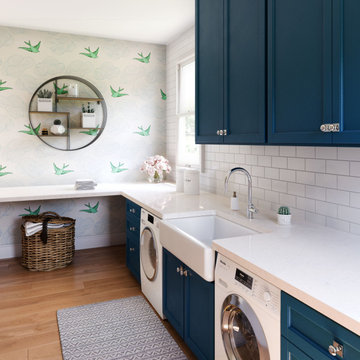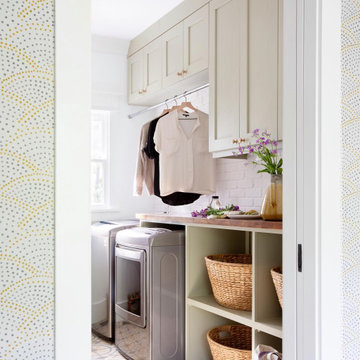Transitional Grey Laundry Room Design Ideas
Refine by:
Budget
Sort by:Popular Today
41 - 60 of 3,020 photos
Item 1 of 3
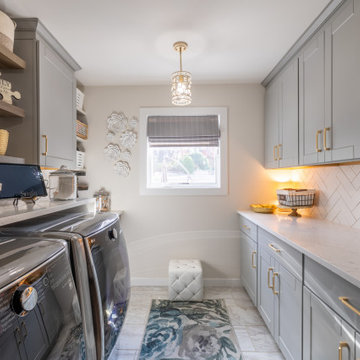
Laundry Room with herringbone backsplash installed by ERNA Properties, LLC
This is an example of a transitional laundry room in New York.
This is an example of a transitional laundry room in New York.

The artful cabinet doors were repurposed from a wardrobe that sat in the original home.
This is an example of a small transitional laundry room in Seattle with a single-bowl sink, recessed-panel cabinets, marble benchtops, white splashback, white walls, ceramic floors, brown floor and beige benchtop.
This is an example of a small transitional laundry room in Seattle with a single-bowl sink, recessed-panel cabinets, marble benchtops, white splashback, white walls, ceramic floors, brown floor and beige benchtop.

Photo of a large transitional galley utility room in Chicago with an undermount sink, flat-panel cabinets, green cabinets, quartz benchtops, white splashback, white walls, porcelain floors, a stacked washer and dryer, white floor and white benchtop.
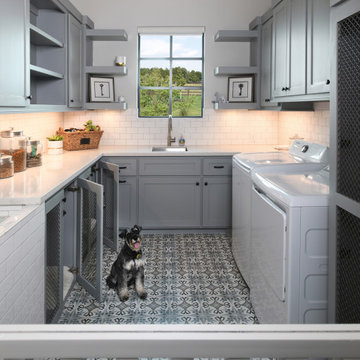
Dog friendly laundry room, sliding pocket door to keep pets safe, raised dog washing sink,
This is an example of a mid-sized transitional u-shaped dedicated laundry room in Houston with an utility sink, shaker cabinets, grey cabinets, white splashback, subway tile splashback, white walls, porcelain floors, a side-by-side washer and dryer, multi-coloured floor and white benchtop.
This is an example of a mid-sized transitional u-shaped dedicated laundry room in Houston with an utility sink, shaker cabinets, grey cabinets, white splashback, subway tile splashback, white walls, porcelain floors, a side-by-side washer and dryer, multi-coloured floor and white benchtop.
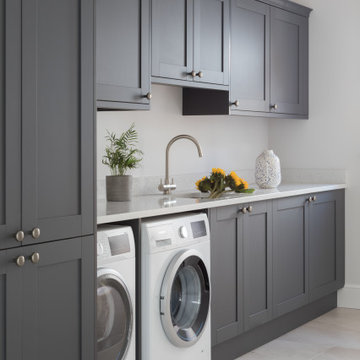
This dark grey kitchen utility is the perfect area. Dark grey shaker kitchen that demonstrates how to design a modern contemporary kitchen design. with a large kitchen island perfect for modern open plan living. To add a traditional kitchen look the customer added a kitchen mantle and a slimline shaker door. To add a touch of luxury the customer created a drink area with the perfect cocktail cabinet.
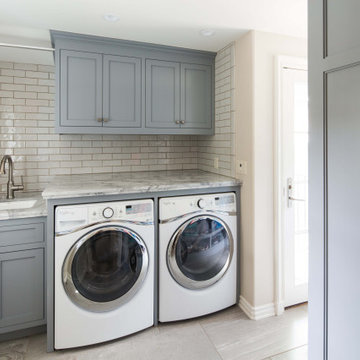
Inspiration for a mid-sized transitional l-shaped utility room in Los Angeles with an undermount sink, shaker cabinets, blue cabinets, quartzite benchtops, white walls, porcelain floors, a side-by-side washer and dryer, grey floor and grey benchtop.
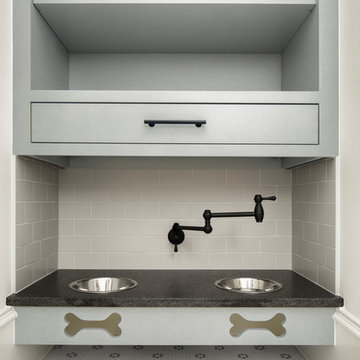
If you are a dog lover then this is a must have in your home. A built-in dog feeding station with pot filler for easy water refilling. This above drawer and shelving also functions as great pet storage, so you can keep all your dogs stuff in one easy to access and remember spot. This cabinetry was also custom made by Pike's cabinet maker, and a granite slab was used for the top.
Pot Filler- Danze Opulence ( https://www.fergusonshowrooms.com/product/danze-D205057-satin-black-224853)
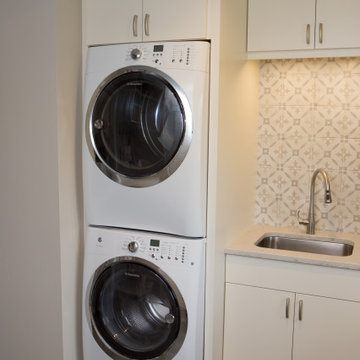
Design ideas for a large transitional l-shaped dedicated laundry room in Chicago with an undermount sink, flat-panel cabinets, white cabinets, quartz benchtops, multi-coloured walls, porcelain floors, a stacked washer and dryer, grey floor and grey benchtop.
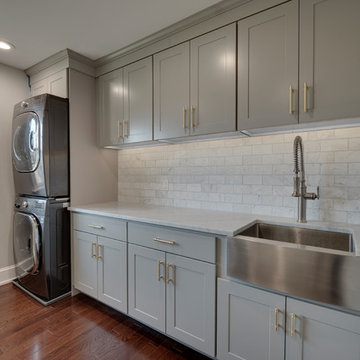
design, sink, laundry, appliance, dryer, household, decor, washer, clothing, window, washing, housework, wash, luxury, contemporary
This is an example of a mid-sized transitional single-wall dedicated laundry room in Philadelphia with a farmhouse sink, recessed-panel cabinets, grey cabinets, marble benchtops, grey walls, medium hardwood floors, a stacked washer and dryer, brown floor and white benchtop.
This is an example of a mid-sized transitional single-wall dedicated laundry room in Philadelphia with a farmhouse sink, recessed-panel cabinets, grey cabinets, marble benchtops, grey walls, medium hardwood floors, a stacked washer and dryer, brown floor and white benchtop.
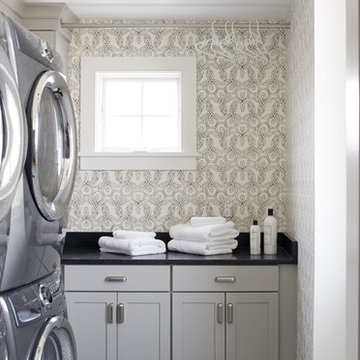
Design ideas for a transitional l-shaped dedicated laundry room in Portland Maine with shaker cabinets and grey cabinets.
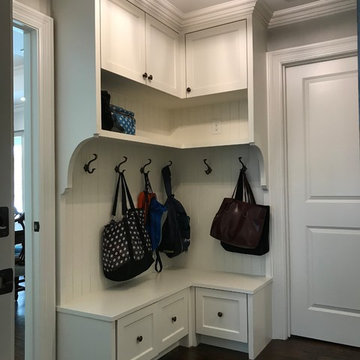
This mudroom lies just inside the garage entry into the house. The family has a great place to hang backpacks and bags, store shoes and books, and charge phones.
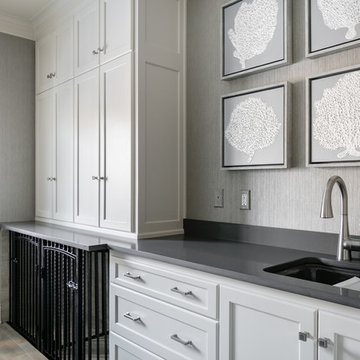
The elegant feel of this home flows throughout the open first-floor and continues into the mudroom and laundry room, with gray grasscloth wallpaper, quartz countertops and custom cabinetry. Smart storage solutions AND a built-in dog kennel was also on my clients' wish-list.
Design Connection, Inc. provided; Space plans, custom cabinet designs, furniture, wall art, lamps, and project management to ensure all aspects of this space met the firm’s high criteria.
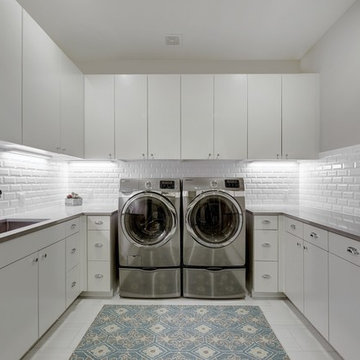
Twist Tours
Inspiration for a large transitional u-shaped dedicated laundry room in Austin with an undermount sink, flat-panel cabinets, white cabinets, quartz benchtops, grey walls, porcelain floors, a side-by-side washer and dryer, white floor and grey benchtop.
Inspiration for a large transitional u-shaped dedicated laundry room in Austin with an undermount sink, flat-panel cabinets, white cabinets, quartz benchtops, grey walls, porcelain floors, a side-by-side washer and dryer, white floor and grey benchtop.
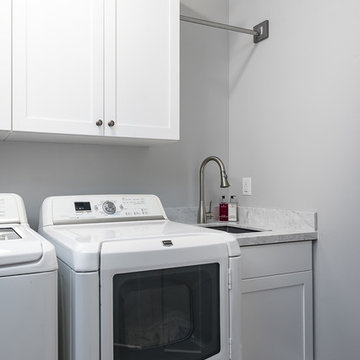
Mid-sized transitional single-wall dedicated laundry room in Salt Lake City with an undermount sink, shaker cabinets, white cabinets, marble benchtops, grey walls, porcelain floors, a side-by-side washer and dryer and multi-coloured floor.
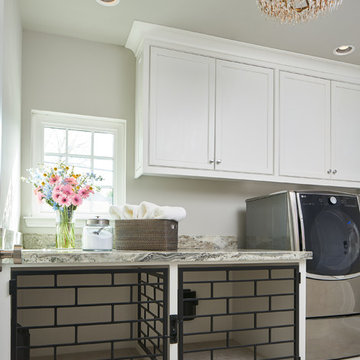
This gorgeous laundry room features custom dog housing for our client's beloved pets. With ample counter space, this room is as functional as it is beautiful. The ceiling mounted crystal light fixtures adds an intense amount of glamour in an unexpected area of the house.
Design by: Wesley-Wayne Interiors
Photo by: Stephen Karlisch
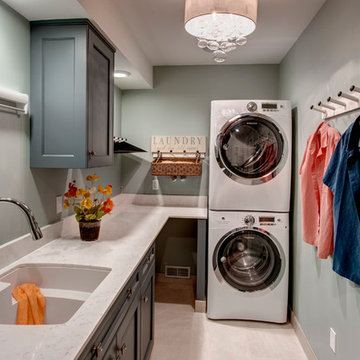
Design ideas for a mid-sized transitional galley dedicated laundry room in Seattle with an undermount sink, shaker cabinets, quartz benchtops, blue walls, porcelain floors, a stacked washer and dryer and grey cabinets.
Transitional Grey Laundry Room Design Ideas
3
