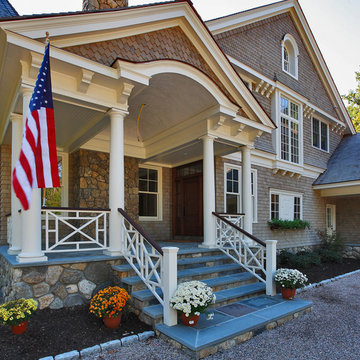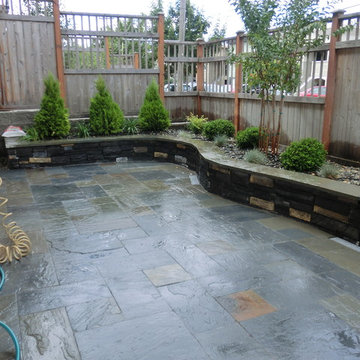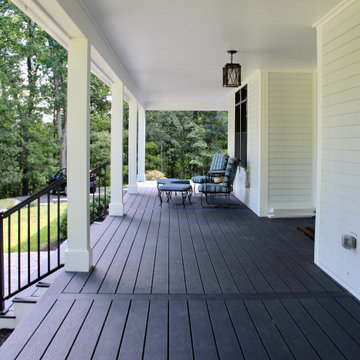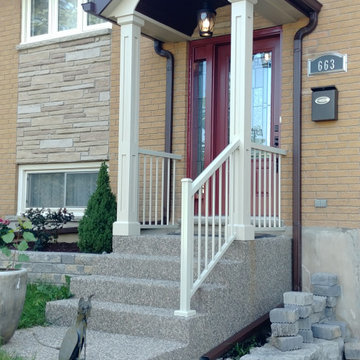Transitional Grey Verandah Design Ideas
Refine by:
Budget
Sort by:Popular Today
41 - 60 of 904 photos
Item 1 of 3
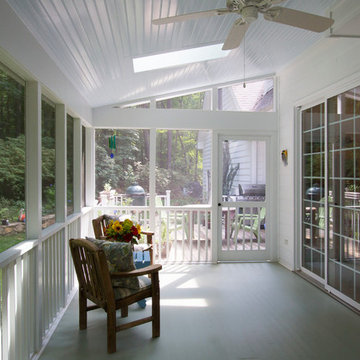
Marilyn Peryer Style House Copyright 2014
Photo of a large transitional backyard screened-in verandah in Raleigh with decking.
Photo of a large transitional backyard screened-in verandah in Raleigh with decking.
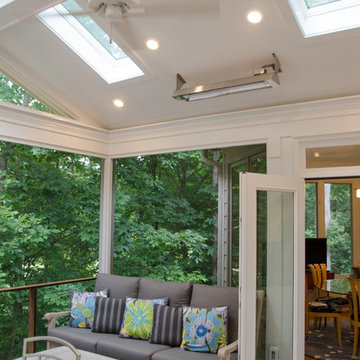
John R. Sperath
Mid-sized transitional backyard screened-in verandah in Raleigh with a roof extension.
Mid-sized transitional backyard screened-in verandah in Raleigh with a roof extension.
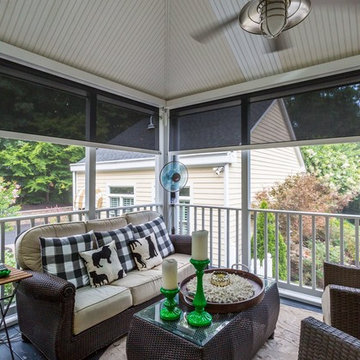
Dominique Marro
This is an example of a mid-sized transitional backyard screened-in verandah in Baltimore with decking and a roof extension.
This is an example of a mid-sized transitional backyard screened-in verandah in Baltimore with decking and a roof extension.
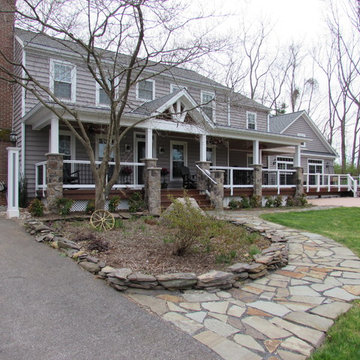
Talon Construction front porch remodel
This is an example of a mid-sized transitional front yard verandah in DC Metro with a roof extension.
This is an example of a mid-sized transitional front yard verandah in DC Metro with a roof extension.
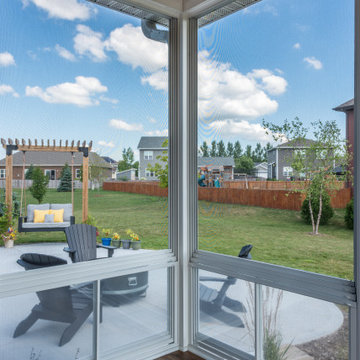
To provide privacy, we installed pre-manufactured lattices from Wayfair as a privacy screen for the hot tub. We also created a delicate little trellis structure that supports a chair swing at the corner of the patio. Strategically positioned, these are literal and visual barriers and distractions to give them the privacy they sought
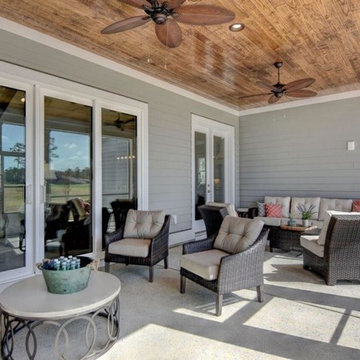
Unique Media and Design
Expansive transitional backyard screened-in verandah in Other with stamped concrete and a roof extension.
Expansive transitional backyard screened-in verandah in Other with stamped concrete and a roof extension.
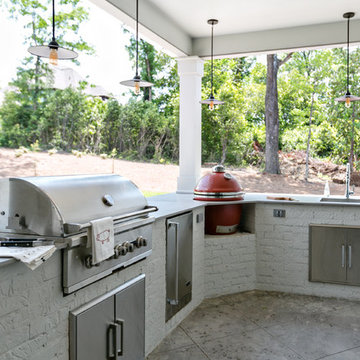
Photo of a large transitional backyard verandah in Birmingham with an outdoor kitchen, stamped concrete and a roof extension.
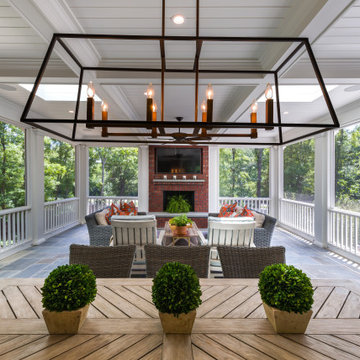
David Ramsey Photography
Photo of a large transitional backyard screened-in verandah in Charlotte with natural stone pavers and a roof extension.
Photo of a large transitional backyard screened-in verandah in Charlotte with natural stone pavers and a roof extension.
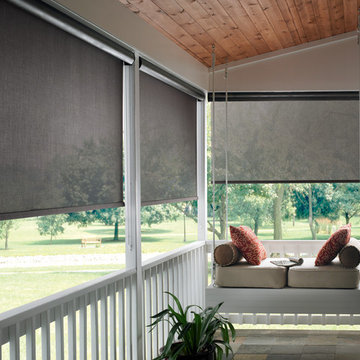
This is an example of a transitional screened-in verandah in Detroit with tile and a roof extension.
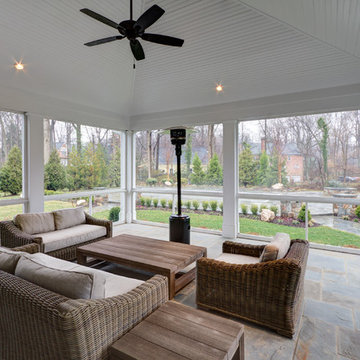
Inspiration for a transitional backyard screened-in verandah in DC Metro with natural stone pavers and a roof extension.
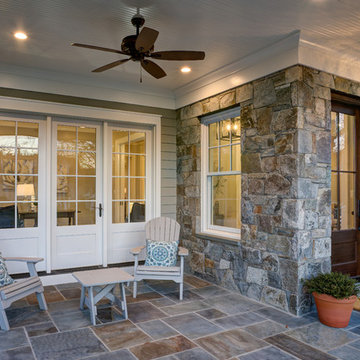
Design ideas for a large transitional front yard verandah in DC Metro with tile and a roof extension.
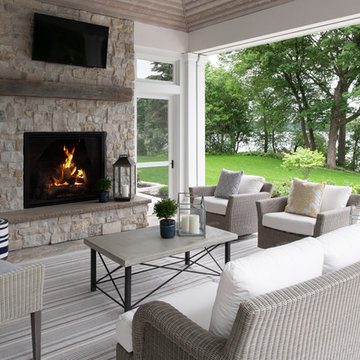
Scott Amundson Photography
Inspiration for a mid-sized transitional backyard verandah in Minneapolis with a fire feature, natural stone pavers and a roof extension.
Inspiration for a mid-sized transitional backyard verandah in Minneapolis with a fire feature, natural stone pavers and a roof extension.
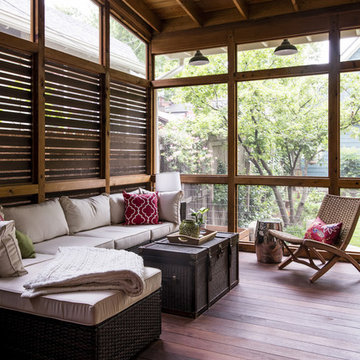
Photo by Andrew Hyslop
Design ideas for a small transitional backyard verandah in Louisville with decking and a roof extension.
Design ideas for a small transitional backyard verandah in Louisville with decking and a roof extension.
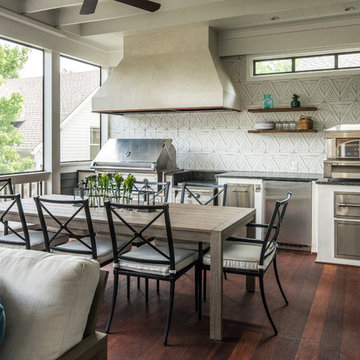
Photography: Garett + Carrie Buell of Studiobuell/ studiobuell.com
Inspiration for a mid-sized transitional backyard verandah in Nashville with decking and a roof extension.
Inspiration for a mid-sized transitional backyard verandah in Nashville with decking and a roof extension.
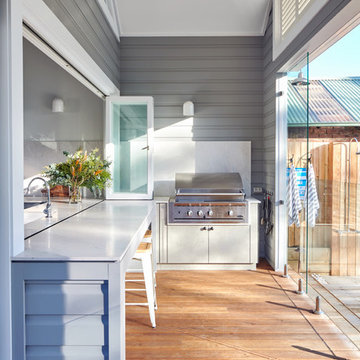
Mark Wilson
Photo of a transitional verandah in Sydney with decking and a roof extension.
Photo of a transitional verandah in Sydney with decking and a roof extension.
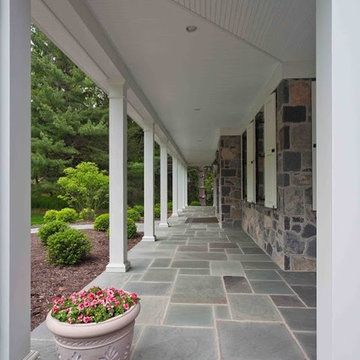
This is an example of a mid-sized transitional front yard verandah in Other with natural stone pavers and a roof extension.
Transitional Grey Verandah Design Ideas
3
