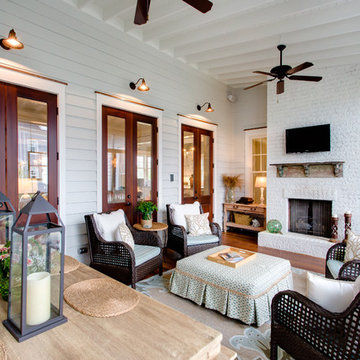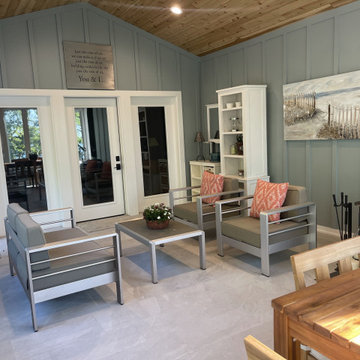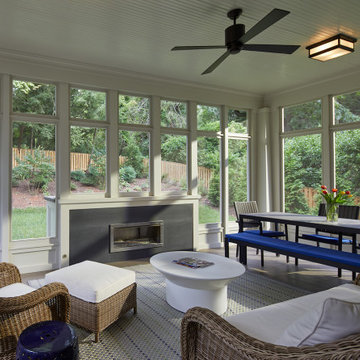Transitional Grey Verandah Design Ideas
Refine by:
Budget
Sort by:Popular Today
121 - 140 of 904 photos
Item 1 of 3
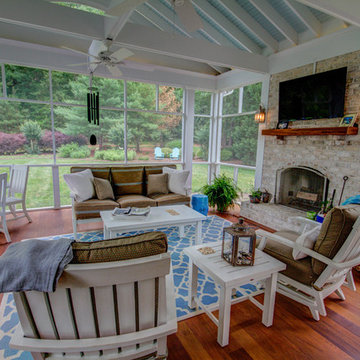
This screened in porch is a divine outdoor living space. With beautiful hardwood floors, vaulted ceilings that boast outdoor fans, a brick outdoor fireplace flanked with an outdoor TV and cozy living and dining spaces, this porch has it all. Easy access to the kitchen of the home makes this a convenient place to share a meal or enjoy company. The view of the spacious, private backyard is relaxing. Exterior lighting was also taken in to account to create ambiance and function.
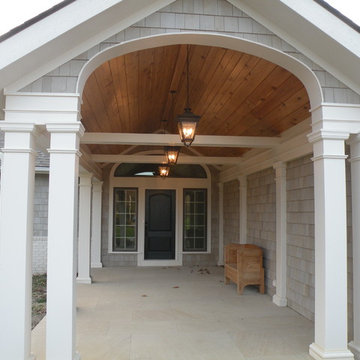
Our clients wanted to transform their mid-century home into something more classic. By changing the exterior finishes and roof lines & details we were able to create a fresh new look for them.
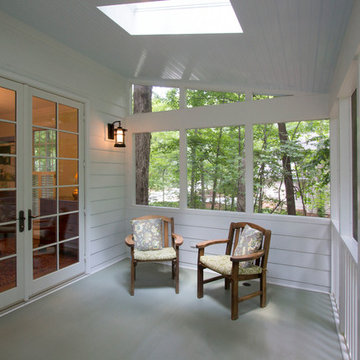
Marilyn Peryer Style House Copyright 2014
Large transitional backyard screened-in verandah in Raleigh with decking and a roof extension.
Large transitional backyard screened-in verandah in Raleigh with decking and a roof extension.
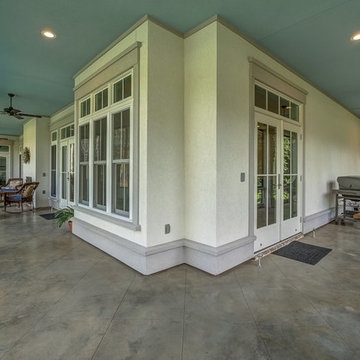
Photo of an expansive transitional backyard screened-in verandah in Other with concrete slab and a roof extension.
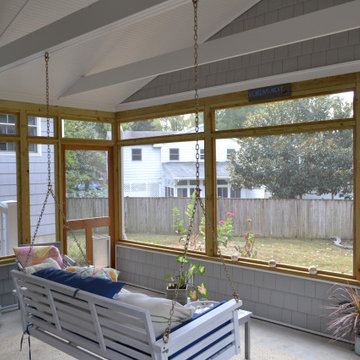
Inspiration for a mid-sized transitional backyard screened-in verandah in Baltimore with concrete slab and a roof extension.
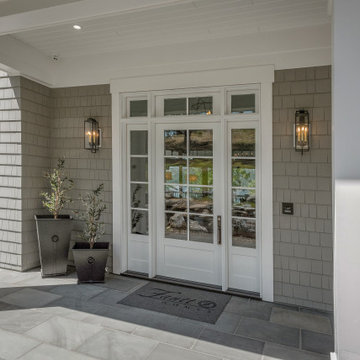
Grand porch with bed swing, copper gutters, gray stained shingles and blue stone flooring.
Inspiration for a large transitional front yard verandah in San Francisco with with columns, natural stone pavers and a roof extension.
Inspiration for a large transitional front yard verandah in San Francisco with with columns, natural stone pavers and a roof extension.
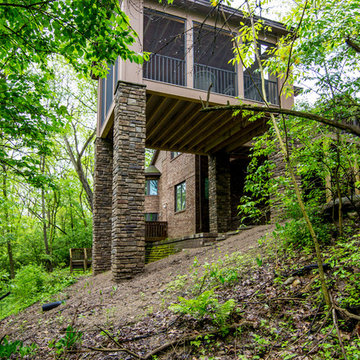
Contractor: Hughes & Lynn Building & Renovations
Photos: Max Wedge Photography
Large transitional backyard screened-in verandah in Detroit with decking and a roof extension.
Large transitional backyard screened-in verandah in Detroit with decking and a roof extension.
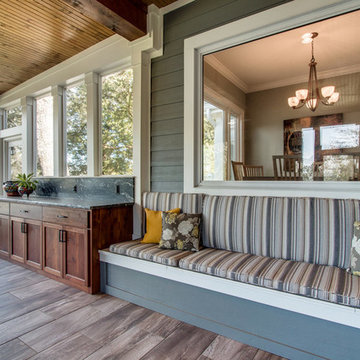
Jodi Totten, Showcase Photography
Photo of a large transitional backyard screened-in verandah in Kansas City with tile and a roof extension.
Photo of a large transitional backyard screened-in verandah in Kansas City with tile and a roof extension.
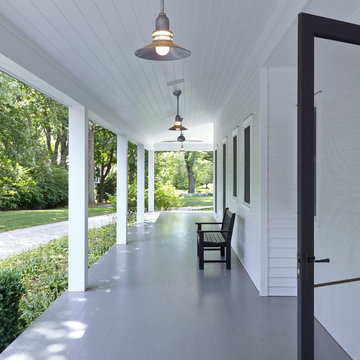
Inspiration for a large transitional front yard verandah in New York with decking and a roof extension.
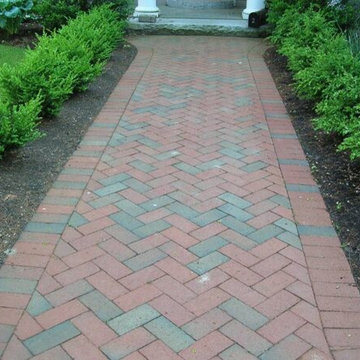
Design ideas for a large transitional front yard verandah in Charlotte with brick pavers.
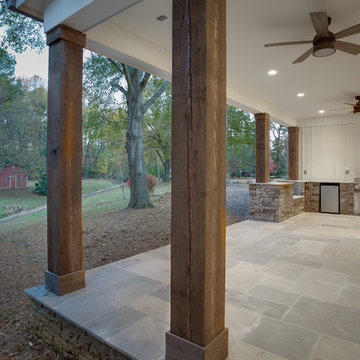
Chris Backey
Photo of a mid-sized transitional backyard verandah in Other with natural stone pavers and a roof extension.
Photo of a mid-sized transitional backyard verandah in Other with natural stone pavers and a roof extension.
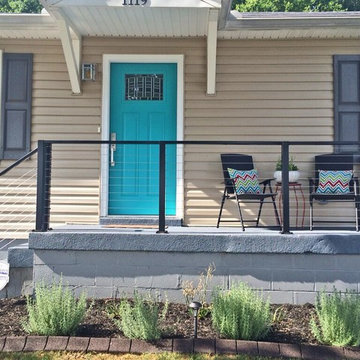
Adding a touch of modern style to this traditional manufactured home, the concrete porch was completed with a railing made of black aluminum posts and top rail, and stainless steel cable infill.
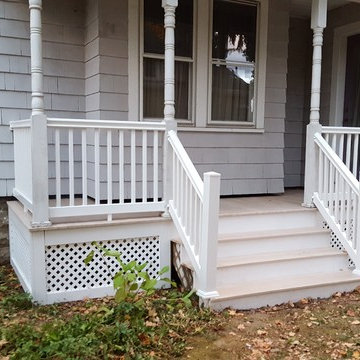
Photo of a mid-sized transitional front yard verandah in Boston with concrete pavers and a roof extension.
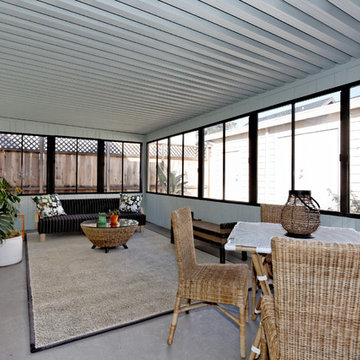
This is an example of a transitional backyard screened-in verandah in San Francisco with concrete slab and an awning.
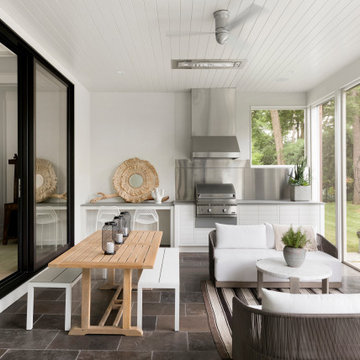
Janet Gridley interior design new construction
Inspiration for a transitional backyard verandah in Dallas with natural stone pavers and a roof extension.
Inspiration for a transitional backyard verandah in Dallas with natural stone pavers and a roof extension.
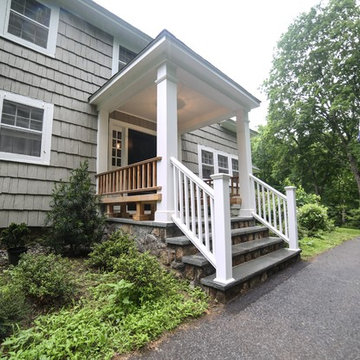
This is an example of a small transitional front yard verandah in New York with natural stone pavers and a roof extension.
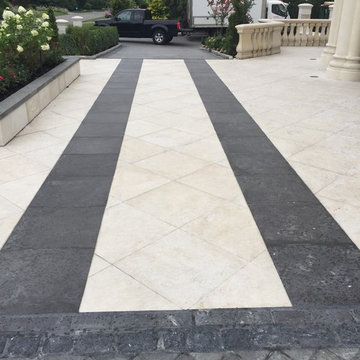
20mm thickness porcelain tiles, frost proof, slip proof. It can withstand 7.5 tons of rolling weight, doesn't stain, easy maintanence.
Photo of a large transitional front yard verandah in New York with tile.
Photo of a large transitional front yard verandah in New York with tile.
Transitional Grey Verandah Design Ideas
7
