Transitional Kitchen with Glass Benchtops Design Ideas
Refine by:
Budget
Sort by:Popular Today
21 - 40 of 358 photos
Item 1 of 3
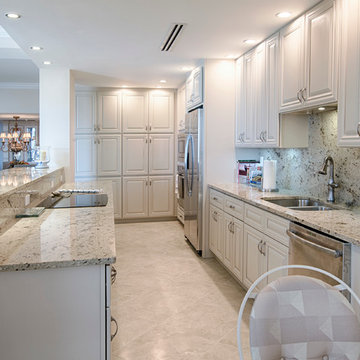
Photo of a small transitional galley eat-in kitchen in Miami with a double-bowl sink, white cabinets, stainless steel appliances, no island, raised-panel cabinets, glass benchtops, beige splashback, stone slab splashback, ceramic floors and beige floor.
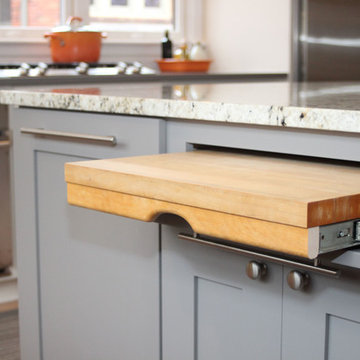
Another custom feature is this built in rolling station. This is for all the homemade bread lovers out there! Jason Hoffman
Large transitional l-shaped eat-in kitchen in Other with a farmhouse sink, shaker cabinets, white cabinets, glass benchtops, white splashback, subway tile splashback, stainless steel appliances, light hardwood floors and with island.
Large transitional l-shaped eat-in kitchen in Other with a farmhouse sink, shaker cabinets, white cabinets, glass benchtops, white splashback, subway tile splashback, stainless steel appliances, light hardwood floors and with island.
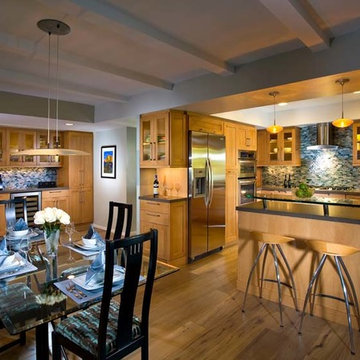
This kitchen located in Rossmoor, designed by Jonathan Salmon, is a complete transformation from what it was before. The Brookhaven cabinetry with the glass paned doors give the room a more open look and feel. The unique use of glass in this kitchen is very apparent in the glass table, elevated glass countertop for the bar seating, as well as the custom tempered glass and stainless steel hood. The stainless steel Sub Zero refrigerator goes along perfectly with the other stainless steel appliances throughout the kitchen. The double bowl sink makes sure that our client has plenty of room to prep a luxurious meal. The lighting in this room was hand-picked to make sure that each light would really bring the room together. We did this by pairing the LED lights with hanging lights throughout the kitchen and dining area. In this kitchen we added in the mosaic glass backsplash makes the room pop. By working closely with our client we also picked a wine refrigerator that was exactly what the client wanted. We located this wine refrigerator in a spot that is easily accessible and perfect for serving decadent buffet style meals.
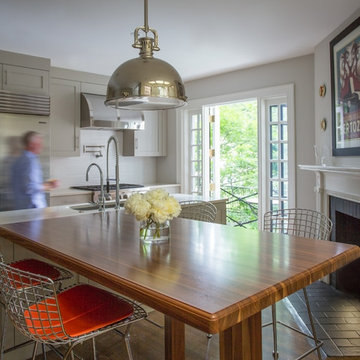
Boston's Beacon Hill neighborhood is decidedly Victorian to the casual observer. However, while this young family appreciates the Beacon Hill aesthetic, they preferred a more updated, contemporary interior to fit their urban lifestyle. We created living spaces with elements that both respected the historic architecture and gave the homeowners the modern, clean-lines they desired. Our solutions incorporated traditional forms using materials in fresh and modern ways.
Michael J. Lee Photography
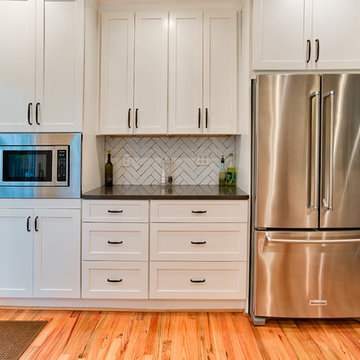
Main Line Kitchen Design's unique business model allows our customers to work with the most experienced designers and get the most competitive kitchen cabinet pricing. How does Main Line Kitchen Design offer the best designs along with the most competitive kitchen cabinet pricing? We are a more modern and cost effective business model. We are a kitchen cabinet dealer and design team that carries the highest quality kitchen cabinetry, is experienced, convenient, and reasonable priced. Our five award winning designers work by appointment only, with pre-qualified customers, and only on complete kitchen renovations. Our designers are some of the most experienced and award winning kitchen designers in the Delaware Valley. We design with and sell 8 nationally distributed cabinet lines. Cabinet pricing is slightly less than major home centers for semi-custom cabinet lines, and significantly less than traditional showrooms for custom cabinet lines. After discussing your kitchen on the phone, first appointments always take place in your home, where we discuss and measure your kitchen. Subsequent appointments usually take place in one of our offices and selection centers where our customers consider and modify 3D designs on flat screen TV's. We can also bring sample doors and finishes to your home and make design changes on our laptops in 20-20 CAD with you, in your own kitchen. Call today! We can estimate your kitchen project from soup to nuts in a 15 minute phone call and you can find out why we get the best reviews on the internet. We look forward to working with you. As our company tag line says: "The world of kitchen design is changing..."
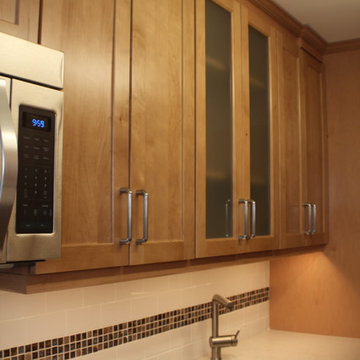
Stephanie Favale
Small transitional galley open plan kitchen in New York with a single-bowl sink, shaker cabinets, light wood cabinets, glass benchtops, white splashback, ceramic splashback, stainless steel appliances, porcelain floors and no island.
Small transitional galley open plan kitchen in New York with a single-bowl sink, shaker cabinets, light wood cabinets, glass benchtops, white splashback, ceramic splashback, stainless steel appliances, porcelain floors and no island.
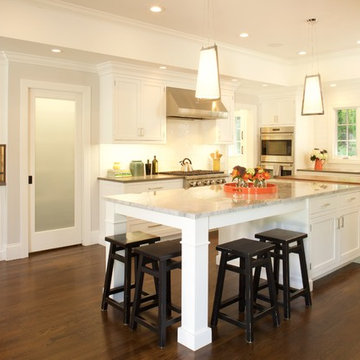
Inspiration for a large transitional u-shaped eat-in kitchen in New York with an undermount sink, shaker cabinets, white cabinets, glass benchtops, white splashback, porcelain splashback, stainless steel appliances, medium hardwood floors, multiple islands and brown floor.
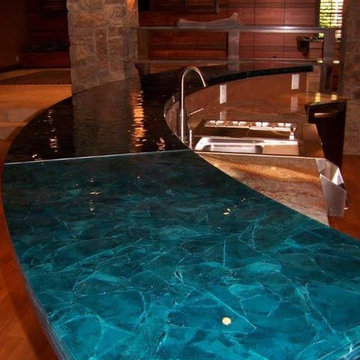
Photo of a large transitional l-shaped open plan kitchen in Denver with medium wood cabinets, glass benchtops, stainless steel appliances, medium hardwood floors and with island.
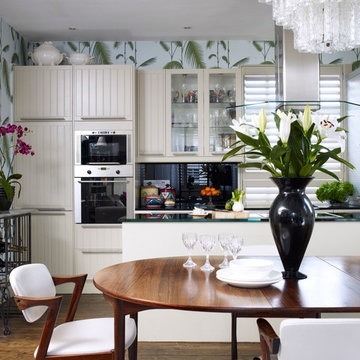
This is an example of a mid-sized transitional u-shaped eat-in kitchen in London with louvered cabinets, white cabinets, glass benchtops, black splashback, glass sheet splashback, stainless steel appliances, a peninsula, dark hardwood floors and brown floor.
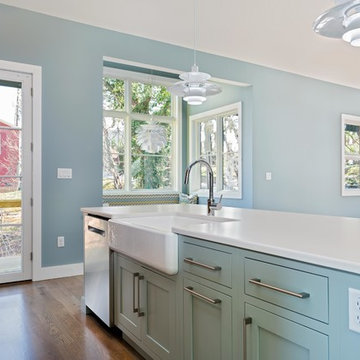
Steven Freedman
This is an example of a transitional kitchen in Other with a farmhouse sink, flat-panel cabinets, dark wood cabinets, glass benchtops, stainless steel appliances, medium hardwood floors and with island.
This is an example of a transitional kitchen in Other with a farmhouse sink, flat-panel cabinets, dark wood cabinets, glass benchtops, stainless steel appliances, medium hardwood floors and with island.
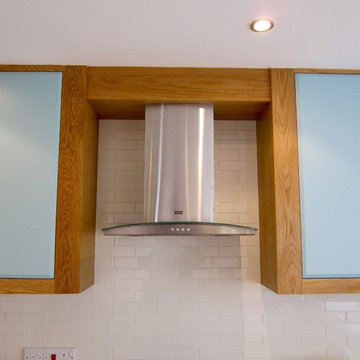
Retro kitchen
Design ideas for a large transitional u-shaped eat-in kitchen in Wiltshire with a single-bowl sink, flat-panel cabinets, blue cabinets, glass benchtops, white splashback, ceramic splashback, stainless steel appliances, ceramic floors and a peninsula.
Design ideas for a large transitional u-shaped eat-in kitchen in Wiltshire with a single-bowl sink, flat-panel cabinets, blue cabinets, glass benchtops, white splashback, ceramic splashback, stainless steel appliances, ceramic floors and a peninsula.
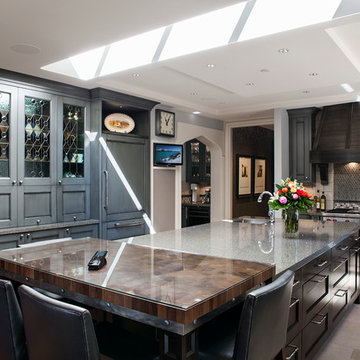
Large transitional u-shaped separate kitchen in Vancouver with recessed-panel cabinets, grey cabinets, glass benchtops, beige splashback, panelled appliances, an undermount sink, travertine floors, with island and beige floor.
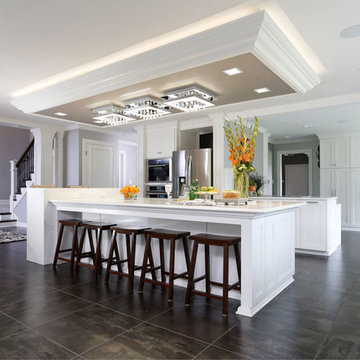
Transitional kitchen in Cedar Rapids with recessed-panel cabinets, white cabinets, glass benchtops, porcelain floors, grey floor, stainless steel appliances, multiple islands and white benchtop.
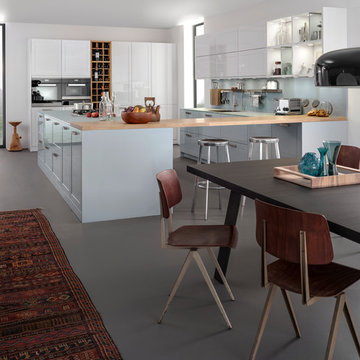
CONVENIENCE – A MATTER OF COURSE
40 cm high floor unit pullouts with top-quality glass frame provide
clearly laid out, easy-to-access storage space. The standard impact
cushioning with integrated independent close softly and quietly closes
drawers and pullouts. All LEICHT unit doors also have impact
cushioning as a standard feature
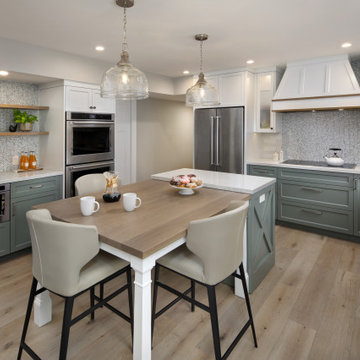
Update to a 1966 Kitchen in the Willow Glen neighborhood of San Jose, California. In the original floorplan, a peninsula off the sink wall divided the space in half making it feel and look smaller and posing a challenge for gathering in the space.
We removed the peninsula to create space for a small work island with a wood topped extension for casual dining. The kitchen is now zoned for specific work tasks and activities.
Other updates to the home included adding a Barn Door to the dining room, refacing the fireplace and adding bookshelves, and redesigning the staircase.
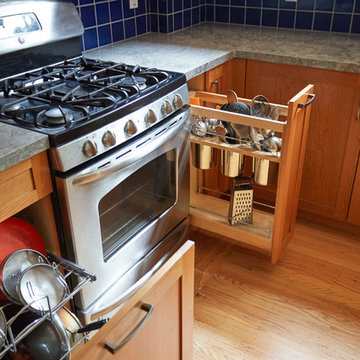
Mike Kaskel
Design ideas for a large transitional l-shaped separate kitchen in San Francisco with an undermount sink, shaker cabinets, medium wood cabinets, glass benchtops, blue splashback, ceramic splashback, stainless steel appliances, light hardwood floors, no island, brown floor and grey benchtop.
Design ideas for a large transitional l-shaped separate kitchen in San Francisco with an undermount sink, shaker cabinets, medium wood cabinets, glass benchtops, blue splashback, ceramic splashback, stainless steel appliances, light hardwood floors, no island, brown floor and grey benchtop.
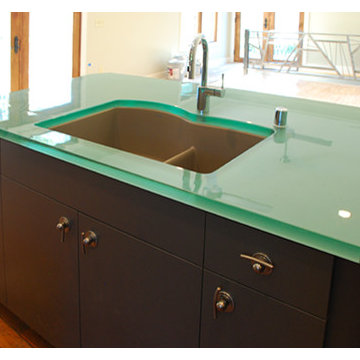
This unique Hite Ave. Residential Kitchen Remodel pairs colors and textures. Blocks of Back Painted, Cast Glass are custom fit to work around the older home's space, reflecting light for a clean, transitional design. This open concept kitchen matches original wood flooring with flat panel painted cabinets, custom cabinet hardware and stainless steel fixtures. The kitchen layout is L-shaped with a floating island. The island houses a 5 burner gas range. The custom, blue green glass countertop is polished and back painted. Fabrication by J.C Moag Glass, located in Jeffersonville, Indiana and servicing Ketuckiana and the Ohio valley area. JC Moag Co. and their installation team, Hot Rush Glass, make and will install kitchen and bathroom countertops and bars to a builder or client's specifications. photo credits: jcmoag
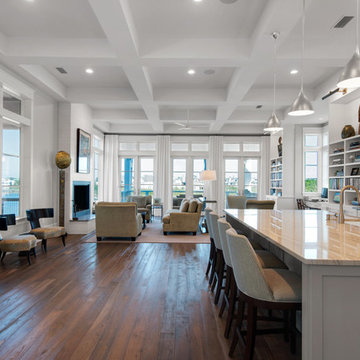
Photo of a large transitional single-wall open plan kitchen in Miami with a farmhouse sink, shaker cabinets, white cabinets, glass benchtops, stainless steel appliances, medium hardwood floors, with island and brown floor.
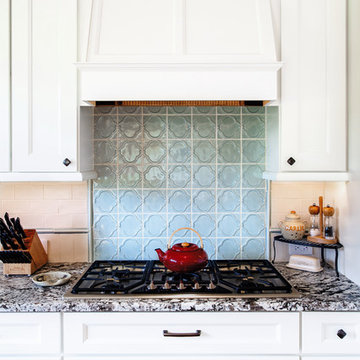
Photo Cred. Benjamin Jarosch
Design ideas for a large transitional l-shaped eat-in kitchen in Wiltshire with an undermount sink, shaker cabinets, white cabinets, glass benchtops, blue splashback, ceramic splashback, stainless steel appliances, medium hardwood floors, with island and brown floor.
Design ideas for a large transitional l-shaped eat-in kitchen in Wiltshire with an undermount sink, shaker cabinets, white cabinets, glass benchtops, blue splashback, ceramic splashback, stainless steel appliances, medium hardwood floors, with island and brown floor.
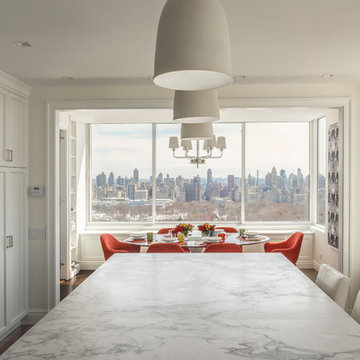
This south and west facing kitchen has spectacular sweeping views from Central Park to Columbus Circle. An eleven foot long island accommodates a microwave oven drawer and two supplementary refrigerator drawers as well as seating for three. The 6 burner Wolf range is supplemented with a convenient wall oven and steam oven. The white perimeter cabinets with white Glassos counters harmonize with the light gray island topped with Calacatta marble. The Mosaic House Nejarine tile backsplash unifies the subtle color variations.
photo by Josh Nefsky
Transitional Kitchen with Glass Benchtops Design Ideas
2