Transitional Kitchen with Marble Floors Design Ideas
Refine by:
Budget
Sort by:Popular Today
101 - 120 of 2,053 photos
Item 1 of 3
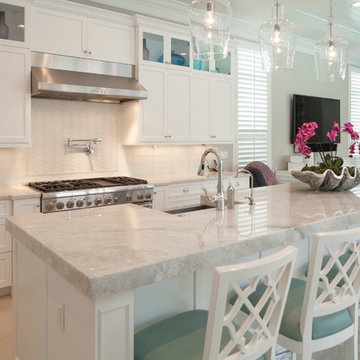
Coastal Kitchen by Understated Elegance
Large transitional l-shaped open plan kitchen in Miami with white splashback, with island, a farmhouse sink, shaker cabinets, white cabinets, marble benchtops, porcelain splashback, stainless steel appliances, marble floors and beige floor.
Large transitional l-shaped open plan kitchen in Miami with white splashback, with island, a farmhouse sink, shaker cabinets, white cabinets, marble benchtops, porcelain splashback, stainless steel appliances, marble floors and beige floor.
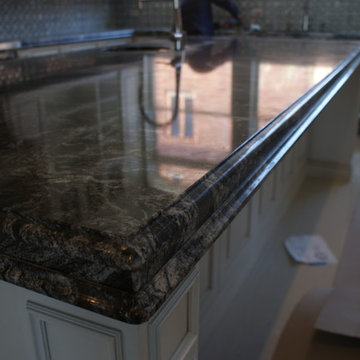
This is an example of a mid-sized transitional l-shaped eat-in kitchen in Phoenix with an undermount sink, raised-panel cabinets, white cabinets, marble benchtops, multi-coloured splashback, glass sheet splashback, stainless steel appliances, with island, marble floors and white floor.
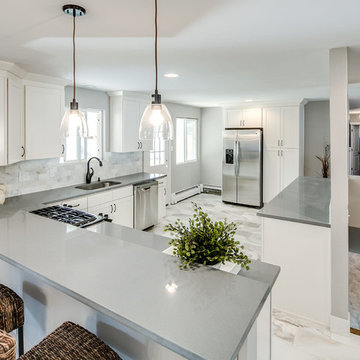
Kitchen Design and Staging by Perch
This is an example of a mid-sized transitional l-shaped eat-in kitchen in Other with an undermount sink, shaker cabinets, white cabinets, white splashback, stainless steel appliances, a peninsula, solid surface benchtops, stone tile splashback and marble floors.
This is an example of a mid-sized transitional l-shaped eat-in kitchen in Other with an undermount sink, shaker cabinets, white cabinets, white splashback, stainless steel appliances, a peninsula, solid surface benchtops, stone tile splashback and marble floors.
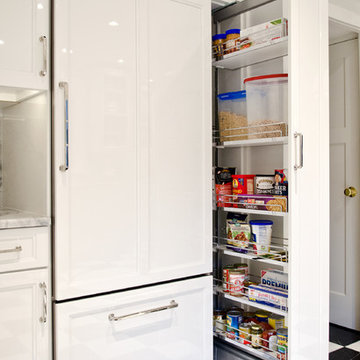
Foster Customs Kitchens;
Photos by Robyn Wishna
Design ideas for a mid-sized transitional kitchen in New York with recessed-panel cabinets, white cabinets, panelled appliances, a farmhouse sink, white splashback, stone slab splashback and marble floors.
Design ideas for a mid-sized transitional kitchen in New York with recessed-panel cabinets, white cabinets, panelled appliances, a farmhouse sink, white splashback, stone slab splashback and marble floors.
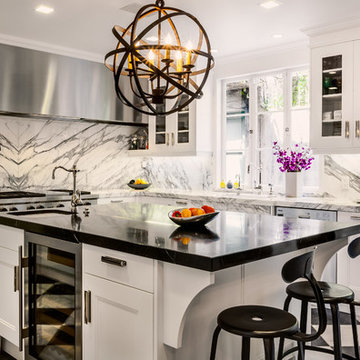
Matte lacquer cabinetry from Kitchen Studio L.A. supplied by Downsview Kitchens. Marble counters by Ceramic Tile Arts. Vent hood by Inox Metalworks. Interior design by Sayre Ziskin. General Contracting by David Ffrench.
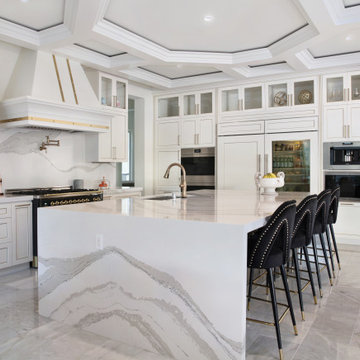
Inspiration for a mid-sized transitional l-shaped open plan kitchen in Orange County with an undermount sink, shaker cabinets, white cabinets, quartz benchtops, white splashback, marble splashback, stainless steel appliances, marble floors, with island, grey floor and white benchtop.
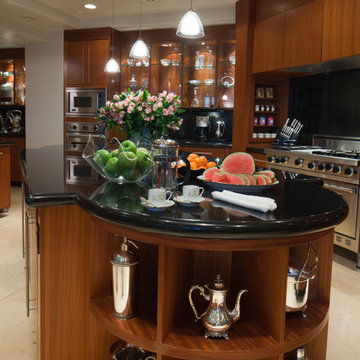
Photo of a mid-sized transitional l-shaped open plan kitchen in Las Vegas with an undermount sink, flat-panel cabinets, dark wood cabinets, granite benchtops, black splashback, stone slab splashback, stainless steel appliances, with island, beige floor, black benchtop and marble floors.
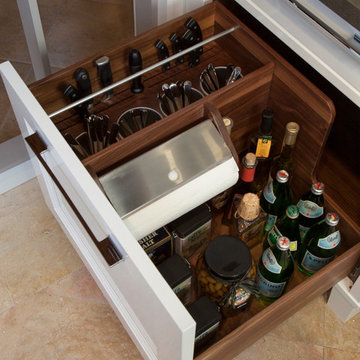
Inspiration for a small transitional galley eat-in kitchen in Denver with recessed-panel cabinets, white cabinets, quartz benchtops, beige splashback, stone tile splashback and marble floors.
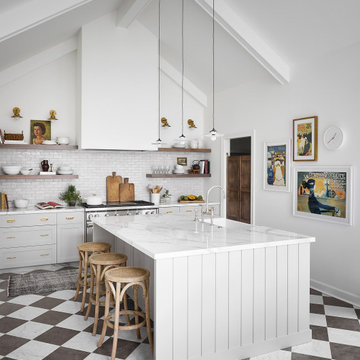
This is an example of a large transitional u-shaped eat-in kitchen in Chicago with a farmhouse sink, shaker cabinets, grey cabinets, white splashback, terra-cotta splashback, stainless steel appliances, marble floors, with island, multi-coloured floor and white benchtop.
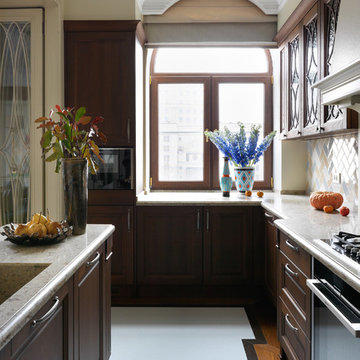
Дизайнер - Маргарита Мельникова. Стилист - Дарья Соболева. Фотограф - Сергей Красюк.
Photo of a mid-sized transitional u-shaped separate kitchen in Moscow with an integrated sink, brown cabinets, quartz benchtops, multi-coloured splashback, ceramic splashback, black appliances, marble floors, with island, white floor, raised-panel cabinets and beige benchtop.
Photo of a mid-sized transitional u-shaped separate kitchen in Moscow with an integrated sink, brown cabinets, quartz benchtops, multi-coloured splashback, ceramic splashback, black appliances, marble floors, with island, white floor, raised-panel cabinets and beige benchtop.
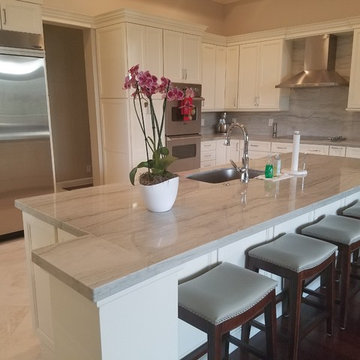
Full kitchen remodel featuring all custom Medallion cabinetry, a beautiful quartzite countertop, and new marble floors. Also features a quartzite backsplash and new stainless steel appliances. Authorized Dealer of Medallion Cabinetry

Remodeled kitchen for a 1920's building. Includes a single (paneled) dishwasher drawer, microwave drawer and a paneled refrigerator.
Open shelving, undercabinet lighting and inset cabinetry.
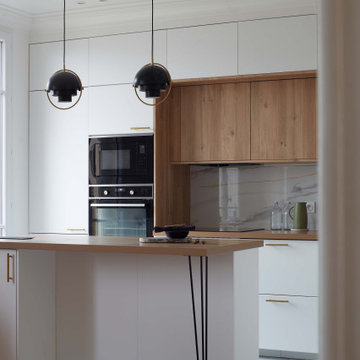
Large transitional l-shaped eat-in kitchen in Paris with an undermount sink, beaded inset cabinets, wood benchtops, marble splashback, panelled appliances, marble floors and with island.

The original space was a long, narrow room, with a tv and sofa on one end, and a dining table on the other. Both zones felt completely disjointed and at loggerheads with one another. Attached to the space, through glazed double doors, was a small kitchen area, illuminated in borrowed light from the conservatory and an uninspiring roof light in a connecting space.
But our designers knew exactly what to do with this home that had so much untapped potential. Starting by moving the kitchen into the generously sized orangery space, with informal seating around a breakfast bar. Creating a bright, welcoming, and social environment to prepare family meals and relax together in close proximity. In the warmer months the French doors, positioned within this kitchen zone, open out to a comfortable outdoor living space where the family can enjoy a chilled glass of wine and a BBQ on a cool summers evening.
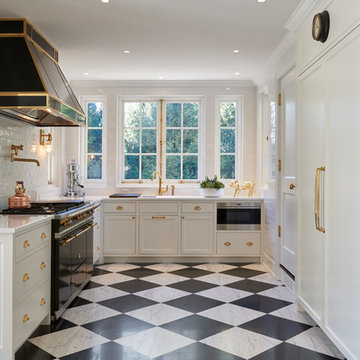
Nano Glass Counter Tops with Stunning Carrara Marble & Absolute Black Floors
Design ideas for a transitional kitchen in New York with recessed-panel cabinets, solid surface benchtops, ceramic splashback, black appliances, marble floors and white benchtop.
Design ideas for a transitional kitchen in New York with recessed-panel cabinets, solid surface benchtops, ceramic splashback, black appliances, marble floors and white benchtop.
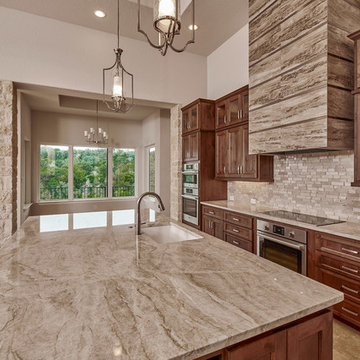
This transitional kitchen is a timeless and glamorous work of art polished with marble counter tops and flooring. The vent hood is a custom piece and the cabinetry is a custom built in system stained to perfection.
Wood:
Knotty Alder
Finish: Pecan with a
light shade
Door Style:
CS5-125N-FLAT
Countertops:
Quartzite
Taj Mahal
3CM Square Edge
Main Wall Tile:
Daltile
Meili Sand
Random Linear Mosaic (Polished)
M106
11x18 Mesh
Grout: #382 Bone
Venthood Specifications:
River Marble Porcelain
Sandy Flats
RM91
12x24
Horizontal Straight Lay
Interior Rock:
Cobra Stone
Limestone
Cream 468
Wall Oven
BOSCH 30” SINGLE WALL OVEN
HBL5351UC
Stainless steel
Oven/Micro
BOSCH 30” OVEN/MICROWAVE COMBINATION
HBL87M52UC
STAINLESS STEEL
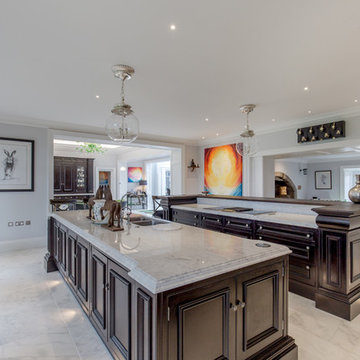
Architectural kitchen in black walnut. The room had beautiful views but little wall space so we designed around two islands with distinct purposes and a tall piece to house the appliances. The dresser had a hidden bar area with stow away doors, boiling tap and coffee machine hidden inside.
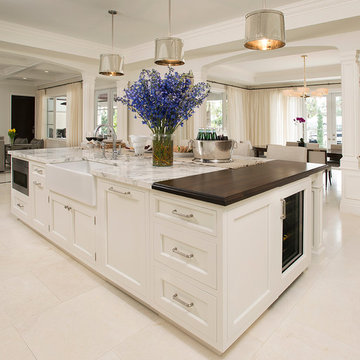
East Las Olas, Nantucket Inspired Home, Island features a solid Walnut Wood Top for one section and Flush Mounted Microwave Drawer. Sub-Zero / Wolf Appliances and Cabinetry by The Kitchenworks. Design by Tracey Hoppe Interiors.
Photo credits: Matthew Horton
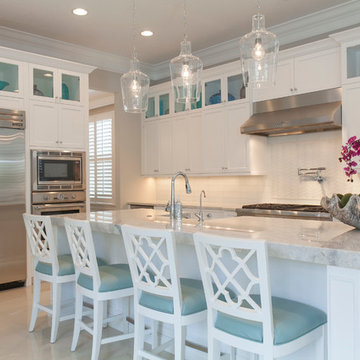
Large transitional l-shaped open plan kitchen in Miami with a farmhouse sink, shaker cabinets, white cabinets, marble benchtops, white splashback, porcelain splashback, stainless steel appliances, marble floors, with island and beige floor.

Photo of an expansive transitional u-shaped eat-in kitchen in Nashville with an undermount sink, beaded inset cabinets, white cabinets, quartzite benchtops, white splashback, marble splashback, stainless steel appliances, marble floors, multiple islands, white floor and white benchtop.
Transitional Kitchen with Marble Floors Design Ideas
6