Transitional Kitchen with Soapstone Benchtops Design Ideas
Refine by:
Budget
Sort by:Popular Today
161 - 180 of 4,092 photos
Item 1 of 3
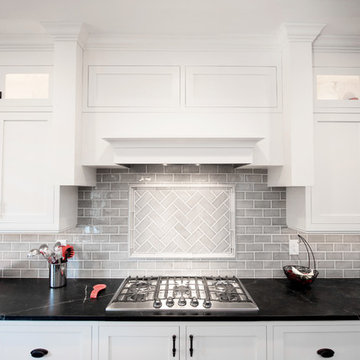
Element Photography www.elementphotonj.com
Design ideas for a large transitional u-shaped eat-in kitchen in Philadelphia with an undermount sink, flat-panel cabinets, white cabinets, soapstone benchtops, grey splashback, subway tile splashback, stainless steel appliances, dark hardwood floors and with island.
Design ideas for a large transitional u-shaped eat-in kitchen in Philadelphia with an undermount sink, flat-panel cabinets, white cabinets, soapstone benchtops, grey splashback, subway tile splashback, stainless steel appliances, dark hardwood floors and with island.
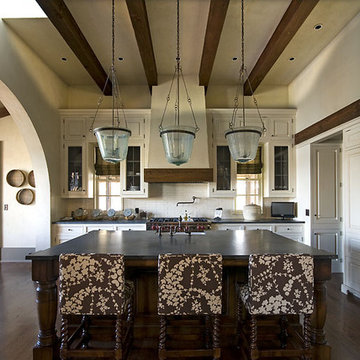
This refined Lake Keowee home, featured in the April 2012 issue of Atlanta Homes & Lifestyles Magazine, is a beautiful fusion of French Country and English Arts and Crafts inspired details. Old world stonework and wavy edge siding are topped by a slate roof. Interior finishes include natural timbers, plaster and shiplap walls, and a custom limestone fireplace. Photography by Accent Photography, Greenville, SC.
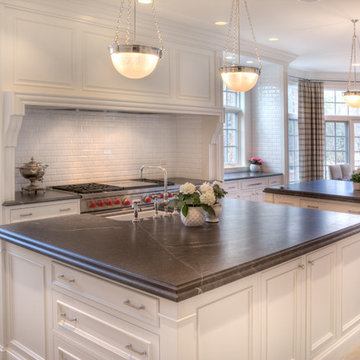
Grand Prize Winner of the 2012 Crystal Cabinet Design Awards!
A fire in the laundry room of this home left the kitchen with a lot of soot damage from the fire and even more water damage from the sprinkler system. The homeowners had to see it as an opportunity to redesign their kitchen to create the kitchen they really wanted. They’d been dreaming of a “classic” look that wouldn’t age.
After eliminating a triangular bump into the back wall of the kitchen, the space has a much more open feeling. The traffic is able to flow better from the kitchen to the eating area and around two large islands. The hood became a great focal point of the kitchen and houses extra workspace, which allows for easy preparation of every day meals as well as food for entertaining.
We were able to achieve a unique, customized look by mimicking a door style the homeowner had once fallen in love with and using it in an inset application. With paint grade material and a Frosty White finish paired with black granite and white subway tile, the kitchen is timeless. Details are aplenty from an eleven foot wide hood to a refrigerator and freezer built into a nook, framed in crown, to tall glass display cabinets. The two large islands command attention and provide ample work space, including a clean up station with a farm sink flanked by two dishwashers.
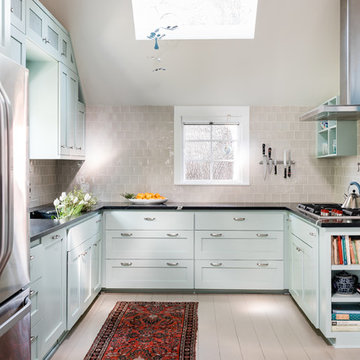
A cute mission style home in downtown Sacramento is home to a couple whose style runs a little more eclectic. We elevated the cabinets to the fullest height of the wall and topped with textured painted mesh lit uppers. We kept the original soapstone counters and redesigned the lower base cabinets for more functionality and a modern aesthetic. All painted surfaces including the wood floors are Farrow and Ball. What makes this space really special? The swing of course!
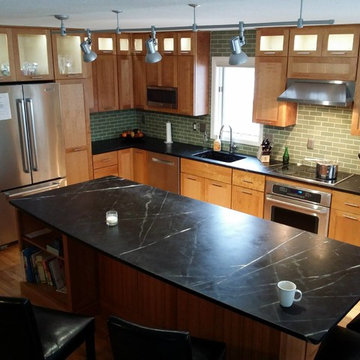
Inspiration for a mid-sized transitional l-shaped kitchen in Cedar Rapids with an undermount sink, shaker cabinets, light wood cabinets, soapstone benchtops, green splashback, subway tile splashback, stainless steel appliances, light hardwood floors, with island and brown floor.
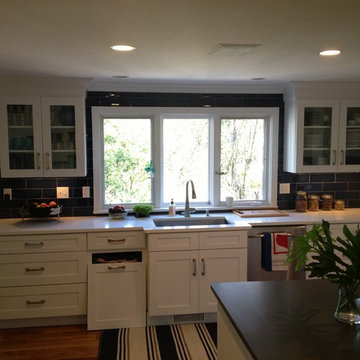
This is an example of a mid-sized transitional galley eat-in kitchen in New York with an undermount sink, shaker cabinets, white cabinets, soapstone benchtops, black splashback, porcelain splashback, stainless steel appliances and dark hardwood floors.
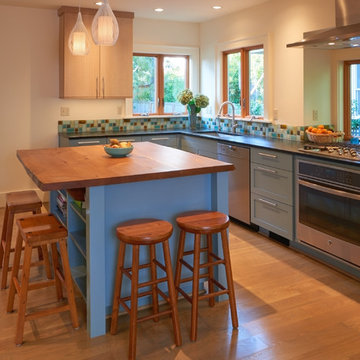
A dark and poorly laid out kitchen has been opened up to the adjacent Dining Room, enhanced with well designed lighting and all new cabinets. A generous island with Madronna live edge countertop creates the new focal point for the room.
Photos: Dale Lang NW Architectural Photography
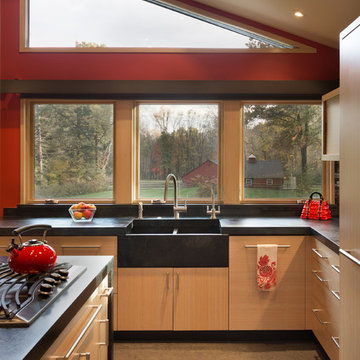
Sun Kitchen features custom stained bamboo cabinets, soapstone countertop with integral farmhouse sink
Photo: Michael R. Timmer
This is an example of a large transitional l-shaped eat-in kitchen in Cleveland with a farmhouse sink, flat-panel cabinets, light wood cabinets, soapstone benchtops, black splashback, stone slab splashback, panelled appliances, linoleum floors, a peninsula and grey floor.
This is an example of a large transitional l-shaped eat-in kitchen in Cleveland with a farmhouse sink, flat-panel cabinets, light wood cabinets, soapstone benchtops, black splashback, stone slab splashback, panelled appliances, linoleum floors, a peninsula and grey floor.
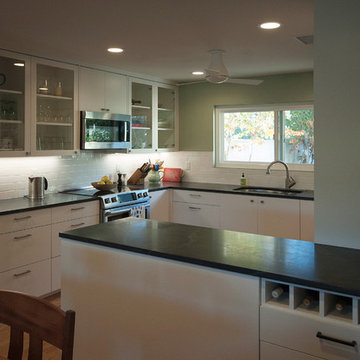
The new open kitchen features Bosch appliances, soapstone counters and custom cabinetry. Flat front thermofoil low cabinets are balanced by glass upper cabinet doors, creating a contemporary cottage aesthetic at this modern and highly functional space.
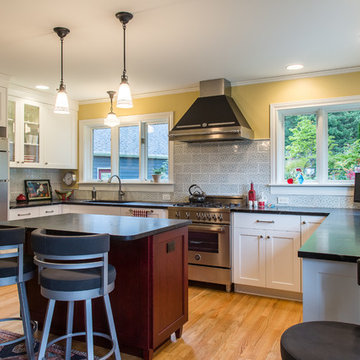
This amazing house is self-sustaining and stylish! Using a different color for your island can add interest to your space and make the island feel like a free-standing piece of furniture. In this kitchen, designed and installed by Allen's Fine Woodworking, we used Medallion Cabinetry. The main cabinets are maple in Mission door style with White Icing paint. The island is maple in Park Place door style with Sangria stain.
Photos by Zach Luellen Photography, LLC
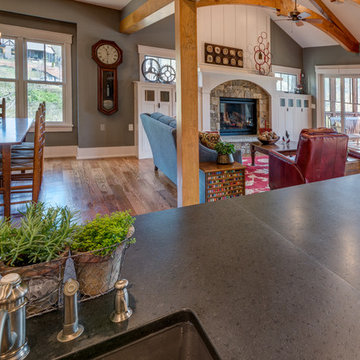
Mid-sized transitional l-shaped open plan kitchen in Other with a farmhouse sink, shaker cabinets, white cabinets, soapstone benchtops, grey splashback, subway tile splashback, stainless steel appliances, medium hardwood floors, with island, brown floor and grey benchtop.
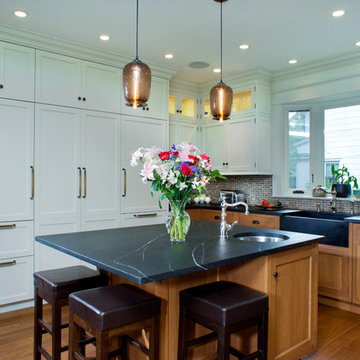
Bergen County, NJ -Transitional - Kitchen Designed by Toni Saccoman of The Hammer and Nail Inc.
Photography by: Steve Rossi
This Bergen County transitional kitchen features Barocca Soapstone countertops along with an integrated Soapstone Apron Front Sink and Drain Board. Rutt Handcrafted Cabinetry created Flawless Inset Cabinet Construction. The ceramic subway tile backsplash is made from crushed glass.
http://thehammerandnail.com
#ToniSaccoman #HNdesigns #KitchenDesign
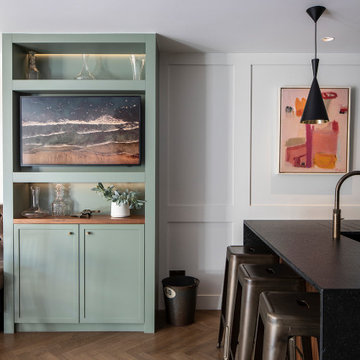
Complete renovation of Wimbledon townhome.
Features include:
vintage Holophane pendants
Stone splashback by Gerald Culliford
custom cabinetry
Artwork by Shirin Tabeshfar
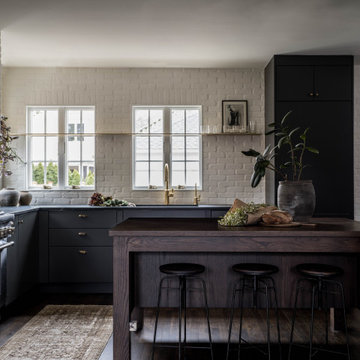
In a full-scale design, renovation, and furnishings project, we completely transformed this space for our clients by infusing it with only the most charming of details. The first-floor expanded kitchen features smoky black cabinetry and textural brick walls, while the second-floor main suite boasts incredibly well-appointed built-in closets that add extensive storage all while incorporating sleek colonial-inspired character back into the space.
The overall scope of this project required a hefty, multi-floor, full gut “floverhaul” i.e., the overhaul of a home’s floor plan with attention to spatial flow and in this case storage. The areas we renovated head-to-toe in order to transform this house into our clients’ dream home include the kitchen, entryway, pantry, mudroom, and main suite.
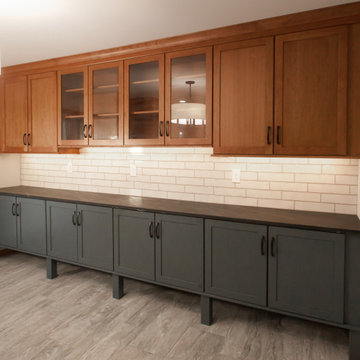
The Shaker style is popular for a reason: it's versatile and easy to maintain. Our owners chose them in a warm pecan finish for the uppers and a handsome eucalyptus color for the lower cabinets. The combination keeps the room interesting and fresh. Notice how this wall cabinetry is footed, giving it a "furniture" look.
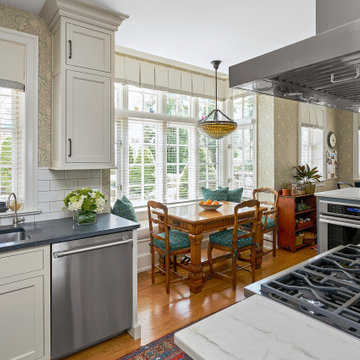
This is an example of a large transitional l-shaped separate kitchen in Philadelphia with a double-bowl sink, recessed-panel cabinets, green cabinets, soapstone benchtops, beige splashback, ceramic splashback, stainless steel appliances, medium hardwood floors, with island, brown floor and beige benchtop.

This condominium is modern and sleek, while still retaining much of its traditional charm. We added paneling to the walls, archway, door frames, and around the fireplace for a special and unique look throughout the home. To create the entry with convenient built-in shoe storage and bench, we cut an alcove an existing to hallway. The deep-silled windows in the kitchen provided the perfect place for an eating area, which we outfitted with shelving for additional storage. Form, function, and design united in the beautiful black and white kitchen. It is a cook’s dream with ample storage and counter space. The bathrooms play with gray and white in different materials and textures to create timeless looks. The living room’s built-in shelves and reading nook in the bedroom add detail and storage to the home. The pops of color and eye-catching light fixtures make this condo joyful and fun.
Rudloff Custom Builders has won Best of Houzz for Customer Service in 2014, 2015, 2016, 2017, 2019, 2020, and 2021. We also were voted Best of Design in 2016, 2017, 2018, 2019, 2020, and 2021, which only 2% of professionals receive. Rudloff Custom Builders has been featured on Houzz in their Kitchen of the Week, What to Know About Using Reclaimed Wood in the Kitchen as well as included in their Bathroom WorkBook article. We are a full service, certified remodeling company that covers all of the Philadelphia suburban area. This business, like most others, developed from a friendship of young entrepreneurs who wanted to make a difference in their clients’ lives, one household at a time. This relationship between partners is much more than a friendship. Edward and Stephen Rudloff are brothers who have renovated and built custom homes together paying close attention to detail. They are carpenters by trade and understand concept and execution. Rudloff Custom Builders will provide services for you with the highest level of professionalism, quality, detail, punctuality and craftsmanship, every step of the way along our journey together.
Specializing in residential construction allows us to connect with our clients early in the design phase to ensure that every detail is captured as you imagined. One stop shopping is essentially what you will receive with Rudloff Custom Builders from design of your project to the construction of your dreams, executed by on-site project managers and skilled craftsmen. Our concept: envision our client’s ideas and make them a reality. Our mission: CREATING LIFETIME RELATIONSHIPS BUILT ON TRUST AND INTEGRITY.
Photo Credit: Linda McManus Images
Design Credit: Staci Levy Designs
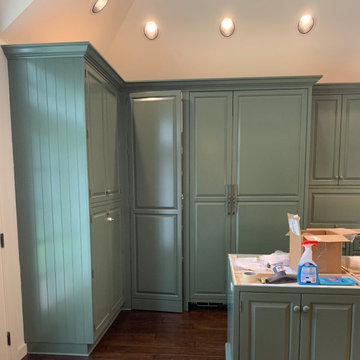
Make your kitchen extraordinary with green cabinets! This special one of a kind kitchen will have all your neighbors talking. Top of the line appliances make cooking effortless. The custom metal hood really makes the stove the showpiece of this kitchen. Low maintenance Soapstone countertops add the finishing touch. Want to see more inspiration? Contact us!
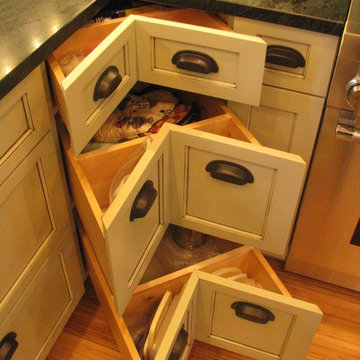
Photo of a transitional u-shaped eat-in kitchen in Bridgeport with a farmhouse sink, shaker cabinets, green cabinets, soapstone benchtops, green splashback, mosaic tile splashback, stainless steel appliances, light hardwood floors, with island and brown floor.
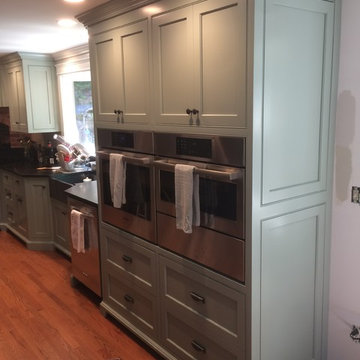
Double oven-Lower drawers and upper storage
This is an example of a large transitional l-shaped eat-in kitchen in Other with a farmhouse sink, beaded inset cabinets, green cabinets, soapstone benchtops, stainless steel appliances, medium hardwood floors and with island.
This is an example of a large transitional l-shaped eat-in kitchen in Other with a farmhouse sink, beaded inset cabinets, green cabinets, soapstone benchtops, stainless steel appliances, medium hardwood floors and with island.
Transitional Kitchen with Soapstone Benchtops Design Ideas
9