Transitional Kitchen with Soapstone Benchtops Design Ideas
Refine by:
Budget
Sort by:Popular Today
101 - 120 of 4,085 photos
Item 1 of 3
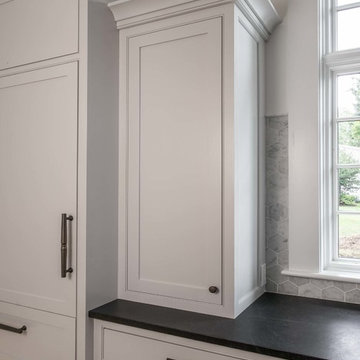
Built in walnut coffee station sits behind this pocket door. Pull out walnut tray makes it easy to access the coffee maker and a drawer below holds all the supplies.
Photography by Eric Roth
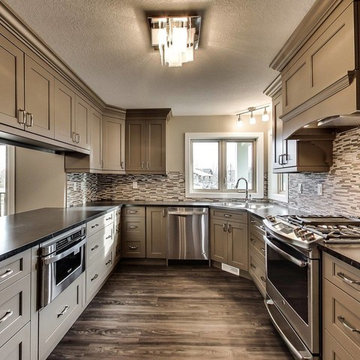
Home Builder Vleeming Construction
Photo of a mid-sized transitional u-shaped separate kitchen in Edmonton with a double-bowl sink, shaker cabinets, grey cabinets, soapstone benchtops, multi-coloured splashback, matchstick tile splashback, stainless steel appliances, medium hardwood floors, a peninsula and brown floor.
Photo of a mid-sized transitional u-shaped separate kitchen in Edmonton with a double-bowl sink, shaker cabinets, grey cabinets, soapstone benchtops, multi-coloured splashback, matchstick tile splashback, stainless steel appliances, medium hardwood floors, a peninsula and brown floor.
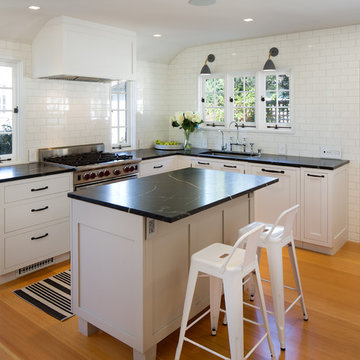
The wide plank floor was matched to the original floor throughout the home and brought into the kitchen for continuity and flow.
Designer: Margaret Dean
Brady Architectural Photography
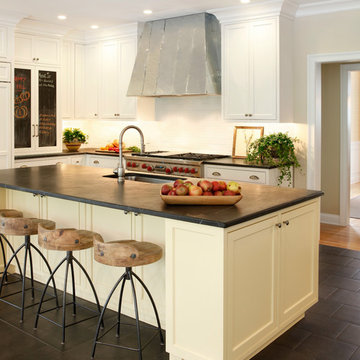
Photos by Tom Grimes
This is an example of a large transitional l-shaped eat-in kitchen in New York with an undermount sink, shaker cabinets, white cabinets, soapstone benchtops, white splashback, subway tile splashback, stainless steel appliances and with island.
This is an example of a large transitional l-shaped eat-in kitchen in New York with an undermount sink, shaker cabinets, white cabinets, soapstone benchtops, white splashback, subway tile splashback, stainless steel appliances and with island.
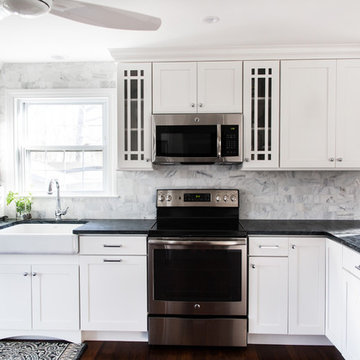
Door Style: Hancock
Material: MDF
Finish: Glacier
Design ideas for a small transitional l-shaped eat-in kitchen in Birmingham with a farmhouse sink, shaker cabinets, white cabinets, soapstone benchtops, white splashback, ceramic splashback, stainless steel appliances, dark hardwood floors, no island, brown floor and grey benchtop.
Design ideas for a small transitional l-shaped eat-in kitchen in Birmingham with a farmhouse sink, shaker cabinets, white cabinets, soapstone benchtops, white splashback, ceramic splashback, stainless steel appliances, dark hardwood floors, no island, brown floor and grey benchtop.
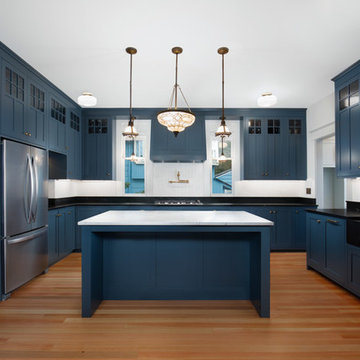
M.Romney Photography
Design ideas for a large transitional u-shaped kitchen in Seattle with a farmhouse sink, shaker cabinets, blue cabinets, soapstone benchtops, white splashback, mosaic tile splashback, stainless steel appliances, medium hardwood floors, with island, brown floor and black benchtop.
Design ideas for a large transitional u-shaped kitchen in Seattle with a farmhouse sink, shaker cabinets, blue cabinets, soapstone benchtops, white splashback, mosaic tile splashback, stainless steel appliances, medium hardwood floors, with island, brown floor and black benchtop.
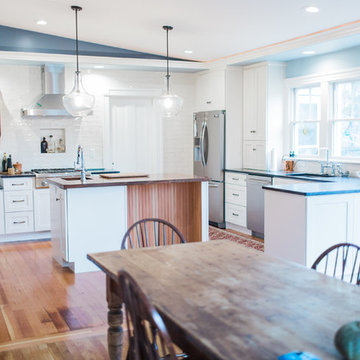
This kitchen was taken down to the studs. The entire ceiling was reframed, as were most of the exterior walls.
The entire scope of the project included 2.5 bathrooms, kitchen, dining room, den, complete re-plumbing of the home, as well as an electrical service upgrade.
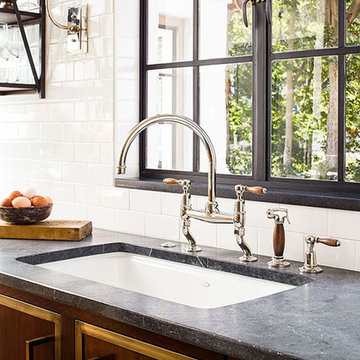
White brick and a massive marble island keep this kitchen light and bright while rich cabinets with brass details and soapstone counters add a masculine element. Open shelving keeps it light and adds to the laid back, inviting environment.
Summer Thornton Design, Inc.
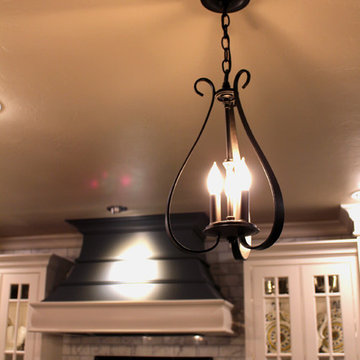
Clean and graceful pendant lights.
Large transitional eat-in kitchen in Oklahoma City with beaded inset cabinets, white cabinets, soapstone benchtops, white splashback, stone tile splashback and porcelain floors.
Large transitional eat-in kitchen in Oklahoma City with beaded inset cabinets, white cabinets, soapstone benchtops, white splashback, stone tile splashback and porcelain floors.
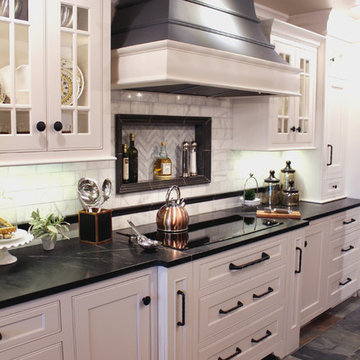
Our custom beaded inset cabinetry in a soft white contrasts well with the dark soapstone countertops. LED lighting in cabinet, under cabinet, and in room. Note the two pull outs in either side of the drawers beneath the Induction Cooktop.
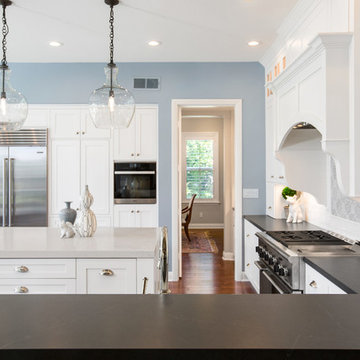
Extensive remodel to this couple's upscale home in Carlsbad. Transitional Bellmont Cabinet shaker style cabinetry with Quartz Aurea Stone's Paragon with 2-1/4" eased edge on the island top and Silestone's Charcoal Soapstone in Suede on the perimeter tops.
We pulled out all the goodies on this kitchen with stacked cabinetry to the ceiling with glass uppers and lighting, an espresso bar cabinet with microwave shelf, fully customized hood with corbels, utensil base pullout, spice base pullout, two base trash/recycle pullouts, a base corner arena, drawer organizers, a custom niche bookcase, under cabinet angled power strips and more!
TaylorPro is a Bellmont Cabinet Dealer
Photos by: Jon Upson
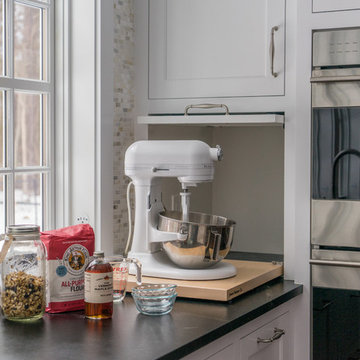
This mixer stand slides in and out of its cabinet making baking time easy to start and complete. Pocket door comes down to cover any baking tools.
Classic white kitchen designed and built by Jewett Farms + Co. Functional for family life with a design that will stand the test of time. White cabinetry, soapstone perimeter counters and marble island top. Hand scraped walnut floors. Walnut drawer interiors and walnut trim on the range hood. Many interior details, check out the rest of the project photos to see them all.
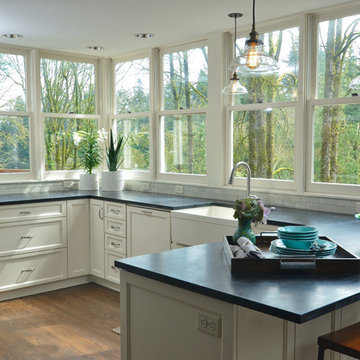
Photo by: Vern Uyetake
Design ideas for a mid-sized transitional u-shaped separate kitchen in Portland with a farmhouse sink, shaker cabinets, white cabinets, white splashback, subway tile splashback, stainless steel appliances, dark hardwood floors, a peninsula, brown floor and soapstone benchtops.
Design ideas for a mid-sized transitional u-shaped separate kitchen in Portland with a farmhouse sink, shaker cabinets, white cabinets, white splashback, subway tile splashback, stainless steel appliances, dark hardwood floors, a peninsula, brown floor and soapstone benchtops.
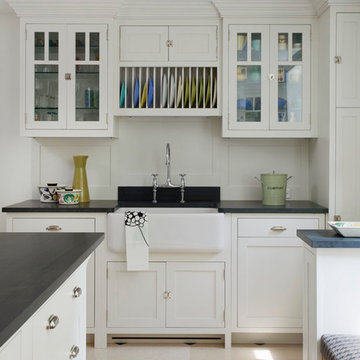
Hulya Kolabas
Crown Point Cabinetry
This is an example of a mid-sized transitional separate kitchen in New York with a farmhouse sink, glass-front cabinets, white cabinets, soapstone benchtops, white splashback, with island and limestone floors.
This is an example of a mid-sized transitional separate kitchen in New York with a farmhouse sink, glass-front cabinets, white cabinets, soapstone benchtops, white splashback, with island and limestone floors.
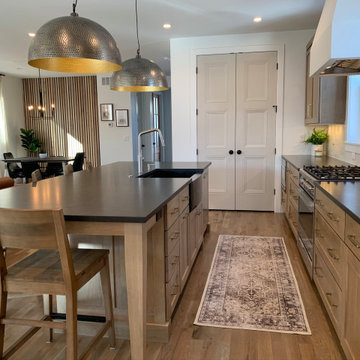
Design ideas for a transitional kitchen in Denver with shaker cabinets, medium wood cabinets, soapstone benchtops, white splashback, porcelain splashback, stainless steel appliances, medium hardwood floors and black benchtop.
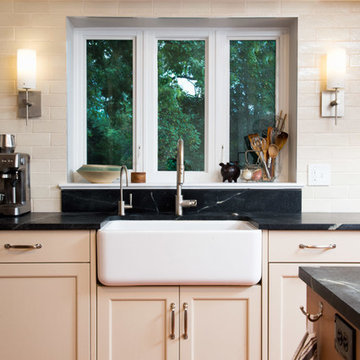
Robert Radifera Photography
Transitional l-shaped eat-in kitchen in DC Metro with a farmhouse sink, shaker cabinets, beige cabinets, soapstone benchtops, black splashback, ceramic splashback and stainless steel appliances.
Transitional l-shaped eat-in kitchen in DC Metro with a farmhouse sink, shaker cabinets, beige cabinets, soapstone benchtops, black splashback, ceramic splashback and stainless steel appliances.
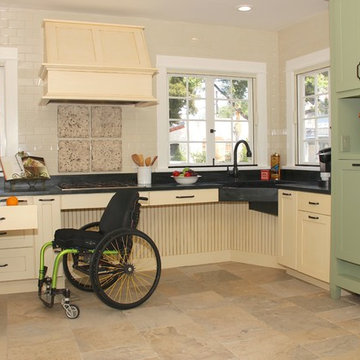
Richards Photo
Design ideas for a large transitional open plan kitchen in San Diego with no island, shaker cabinets, green cabinets, soapstone benchtops, white splashback, ceramic splashback, black appliances, a farmhouse sink and ceramic floors.
Design ideas for a large transitional open plan kitchen in San Diego with no island, shaker cabinets, green cabinets, soapstone benchtops, white splashback, ceramic splashback, black appliances, a farmhouse sink and ceramic floors.
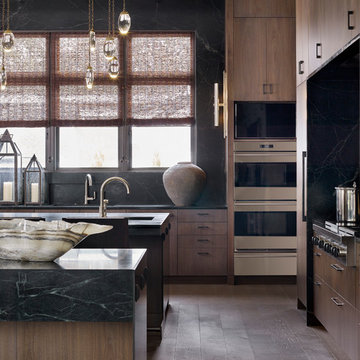
Emily Followill
Inspiration for a large transitional u-shaped open plan kitchen in Atlanta with a double-bowl sink, flat-panel cabinets, dark wood cabinets, soapstone benchtops, green splashback, marble splashback, panelled appliances, light hardwood floors, multiple islands, grey floor and green benchtop.
Inspiration for a large transitional u-shaped open plan kitchen in Atlanta with a double-bowl sink, flat-panel cabinets, dark wood cabinets, soapstone benchtops, green splashback, marble splashback, panelled appliances, light hardwood floors, multiple islands, grey floor and green benchtop.
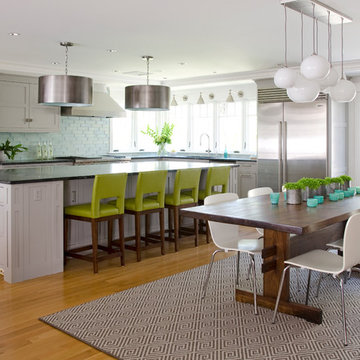
A substantial center island made of soapstone slabs has ample space to accommodate prepping for dinner on one side, and the kids doing their homework on the other.
The pull-out drawers at the end contain extra refrigerator and freezer space.
The glass backsplash tile offers a refreshing luminescence to the area.
A custom designed informal dining table fills the space adjacent to the center island.
BUILDER: Anderson Contracting Service. INTERIOR DESIGNER: Kristina Crestin PHOTOGRAHER: Jamie Salomon.
See photos of other rooms in our project:
Highland Home
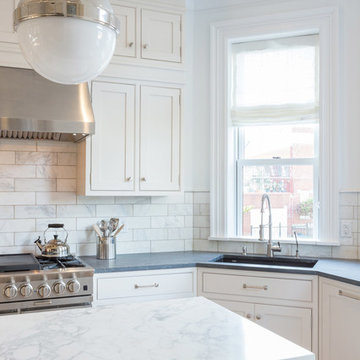
Mid-sized transitional l-shaped separate kitchen in New York with an undermount sink, shaker cabinets, white cabinets, soapstone benchtops, white splashback, stone tile splashback, stainless steel appliances, light hardwood floors and with island.
Transitional Kitchen with Soapstone Benchtops Design Ideas
6