Transitional Kitchen with Soapstone Benchtops Design Ideas
Refine by:
Budget
Sort by:Popular Today
81 - 100 of 4,092 photos
Item 1 of 3
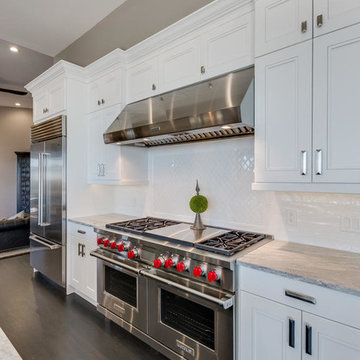
Inspiration for a large transitional u-shaped separate kitchen in Denver with an undermount sink, recessed-panel cabinets, white cabinets, soapstone benchtops, beige splashback, ceramic splashback, stainless steel appliances, dark hardwood floors, with island and brown floor.
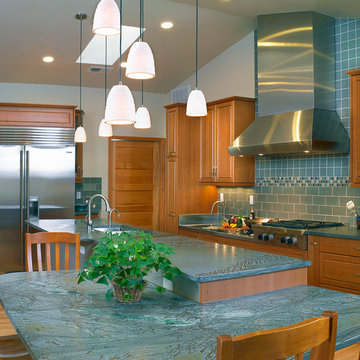
DeWils Custom Cabinetry Line
Photo Credits: Mark E Owen
Design ideas for a transitional kitchen in Albuquerque with an undermount sink, raised-panel cabinets, medium wood cabinets, soapstone benchtops, blue splashback, ceramic splashback, stainless steel appliances and medium hardwood floors.
Design ideas for a transitional kitchen in Albuquerque with an undermount sink, raised-panel cabinets, medium wood cabinets, soapstone benchtops, blue splashback, ceramic splashback, stainless steel appliances and medium hardwood floors.

Large transitional eat-in kitchen in Baltimore with an integrated sink, shaker cabinets, beige cabinets, soapstone benchtops, black splashback, stone slab splashback, panelled appliances, limestone floors, with island, beige floor and beige benchtop.
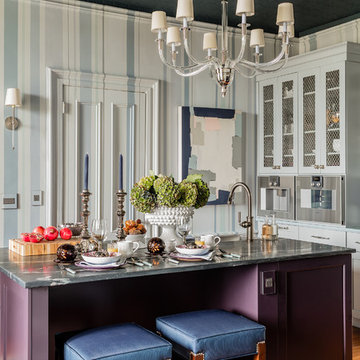
Collaboration with Dianne Aucello of Edesia Kitchen & Bath Studio.
Michael J. Lee Photography
Design ideas for a small transitional separate kitchen in Boston with an undermount sink, purple cabinets, soapstone benchtops, stainless steel appliances, medium hardwood floors, with island, brown floor and shaker cabinets.
Design ideas for a small transitional separate kitchen in Boston with an undermount sink, purple cabinets, soapstone benchtops, stainless steel appliances, medium hardwood floors, with island, brown floor and shaker cabinets.
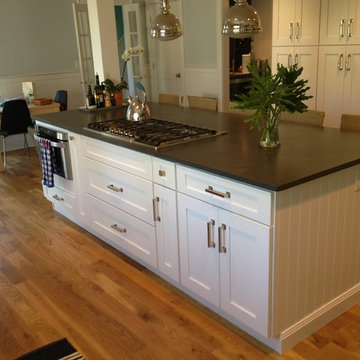
Photo of a mid-sized transitional galley eat-in kitchen in New York with an undermount sink, shaker cabinets, white cabinets, soapstone benchtops, black splashback, porcelain splashback, stainless steel appliances and dark hardwood floors.
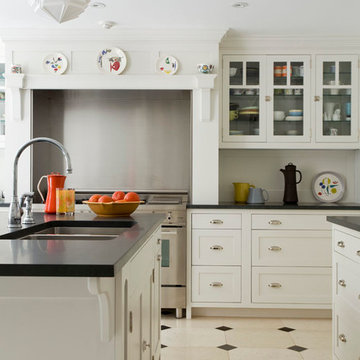
Hulya Kolabas
Mid-sized transitional separate kitchen in New York with an undermount sink, glass-front cabinets, white cabinets, soapstone benchtops, white splashback, stainless steel appliances, limestone floors, with island and beige floor.
Mid-sized transitional separate kitchen in New York with an undermount sink, glass-front cabinets, white cabinets, soapstone benchtops, white splashback, stainless steel appliances, limestone floors, with island and beige floor.
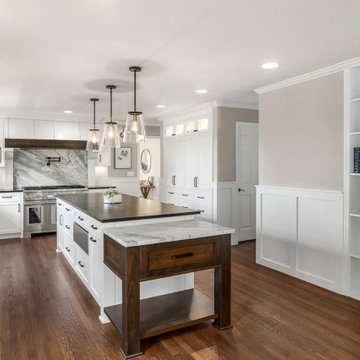
Photo of a transitional eat-in kitchen in Portland with a farmhouse sink, white cabinets, soapstone benchtops, white splashback, stainless steel appliances, medium hardwood floors, with island, brown floor and black benchtop.
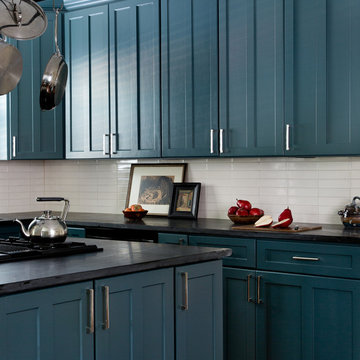
Photo by Molly Culver. Light remodel, we added a few feet onto the existing cabinets and painted them this dark blue green. We removed the backsplash, counter and tile floor and replaced them with upgraded materials.
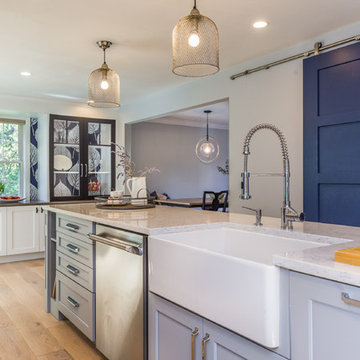
seacoast real estate Photography
This is an example of a transitional galley eat-in kitchen in Manchester with a farmhouse sink, shaker cabinets, white cabinets, soapstone benchtops, white splashback, ceramic splashback, stainless steel appliances, light hardwood floors, with island and brown floor.
This is an example of a transitional galley eat-in kitchen in Manchester with a farmhouse sink, shaker cabinets, white cabinets, soapstone benchtops, white splashback, ceramic splashback, stainless steel appliances, light hardwood floors, with island and brown floor.
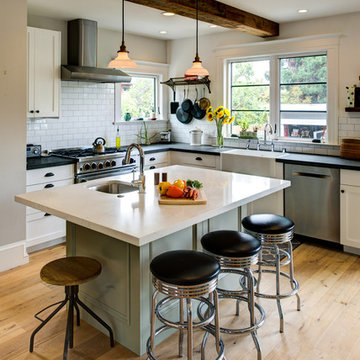
Treve Johnson
Inspiration for a mid-sized transitional l-shaped open plan kitchen in San Francisco with a farmhouse sink, shaker cabinets, white cabinets, soapstone benchtops, white splashback, subway tile splashback, stainless steel appliances, light hardwood floors, with island and brown floor.
Inspiration for a mid-sized transitional l-shaped open plan kitchen in San Francisco with a farmhouse sink, shaker cabinets, white cabinets, soapstone benchtops, white splashback, subway tile splashback, stainless steel appliances, light hardwood floors, with island and brown floor.
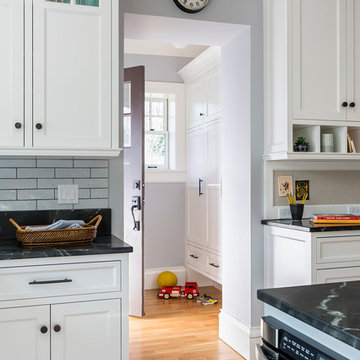
Co-Designer | Jen Seeger
Photography| Andrea Rugg
Mid-sized transitional u-shaped eat-in kitchen in Minneapolis with an integrated sink, recessed-panel cabinets, white cabinets, soapstone benchtops, grey splashback, stainless steel appliances, light hardwood floors and with island.
Mid-sized transitional u-shaped eat-in kitchen in Minneapolis with an integrated sink, recessed-panel cabinets, white cabinets, soapstone benchtops, grey splashback, stainless steel appliances, light hardwood floors and with island.
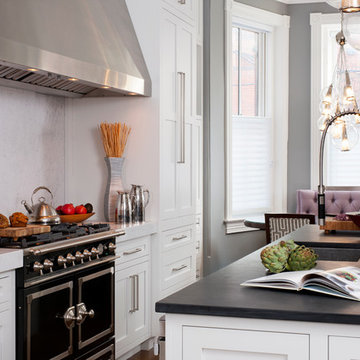
Stacy Zarin Goldberg
Photo of a large transitional galley eat-in kitchen in DC Metro with shaker cabinets, white cabinets, soapstone benchtops, white splashback, stone slab splashback, dark hardwood floors, with island, a single-bowl sink and black appliances.
Photo of a large transitional galley eat-in kitchen in DC Metro with shaker cabinets, white cabinets, soapstone benchtops, white splashback, stone slab splashback, dark hardwood floors, with island, a single-bowl sink and black appliances.
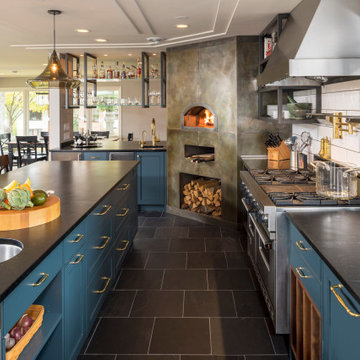
The client of this kitchen renovation is an accomplished amateur chef that wanted the microwave, refrigerator, and other appliances to be located at the fringes of the kitchen. Other "must haves" included a prep sink with no obstructions on the work surface and the ability to easily entertain outdoors. The silky surface of the soapstone countertops establishes a color and material pallet that feels warm and inviting. The slate floor, wood-fired pizza oven and unlacquered brass fixtures will age gracefully, taking a warm patina over time.
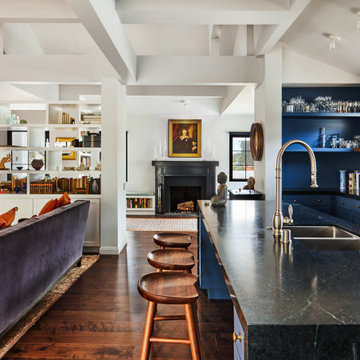
An axis centered on the fireplace divides the Living Room from the Kitchen that opens to the Reading Room beyond. A dramatic ceiling of layered beams is revealed.
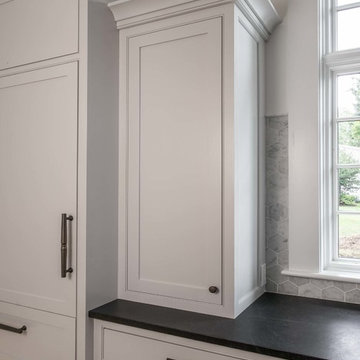
Built in walnut coffee station sits behind this pocket door. Pull out walnut tray makes it easy to access the coffee maker and a drawer below holds all the supplies.
Photography by Eric Roth
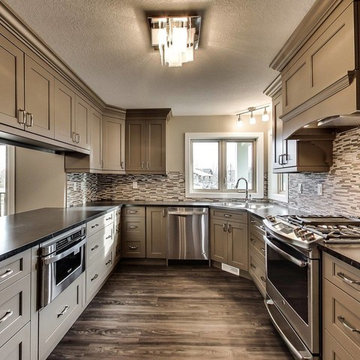
Home Builder Vleeming Construction
Photo of a mid-sized transitional u-shaped separate kitchen in Edmonton with a double-bowl sink, shaker cabinets, grey cabinets, soapstone benchtops, multi-coloured splashback, matchstick tile splashback, stainless steel appliances, medium hardwood floors, a peninsula and brown floor.
Photo of a mid-sized transitional u-shaped separate kitchen in Edmonton with a double-bowl sink, shaker cabinets, grey cabinets, soapstone benchtops, multi-coloured splashback, matchstick tile splashback, stainless steel appliances, medium hardwood floors, a peninsula and brown floor.
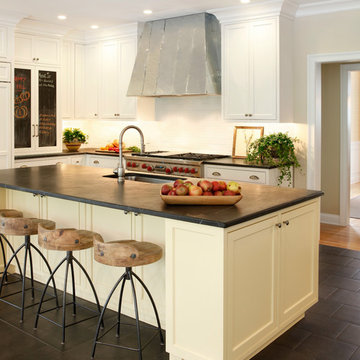
Photos by Tom Grimes
This is an example of a large transitional l-shaped eat-in kitchen in New York with an undermount sink, shaker cabinets, white cabinets, soapstone benchtops, white splashback, subway tile splashback, stainless steel appliances and with island.
This is an example of a large transitional l-shaped eat-in kitchen in New York with an undermount sink, shaker cabinets, white cabinets, soapstone benchtops, white splashback, subway tile splashback, stainless steel appliances and with island.
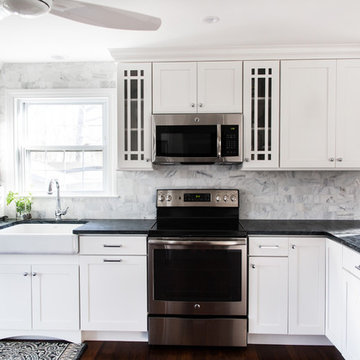
Door Style: Hancock
Material: MDF
Finish: Glacier
Design ideas for a small transitional l-shaped eat-in kitchen in Birmingham with a farmhouse sink, shaker cabinets, white cabinets, soapstone benchtops, white splashback, ceramic splashback, stainless steel appliances, dark hardwood floors, no island, brown floor and grey benchtop.
Design ideas for a small transitional l-shaped eat-in kitchen in Birmingham with a farmhouse sink, shaker cabinets, white cabinets, soapstone benchtops, white splashback, ceramic splashback, stainless steel appliances, dark hardwood floors, no island, brown floor and grey benchtop.
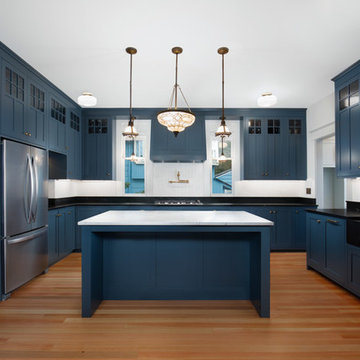
M.Romney Photography
Design ideas for a large transitional u-shaped kitchen in Seattle with a farmhouse sink, shaker cabinets, blue cabinets, soapstone benchtops, white splashback, mosaic tile splashback, stainless steel appliances, medium hardwood floors, with island, brown floor and black benchtop.
Design ideas for a large transitional u-shaped kitchen in Seattle with a farmhouse sink, shaker cabinets, blue cabinets, soapstone benchtops, white splashback, mosaic tile splashback, stainless steel appliances, medium hardwood floors, with island, brown floor and black benchtop.
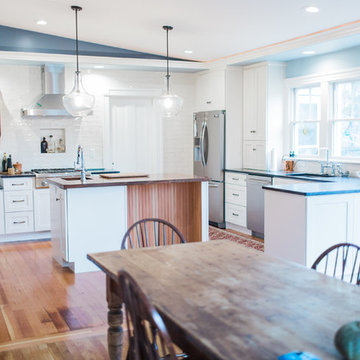
This kitchen was taken down to the studs. The entire ceiling was reframed, as were most of the exterior walls.
The entire scope of the project included 2.5 bathrooms, kitchen, dining room, den, complete re-plumbing of the home, as well as an electrical service upgrade.
Transitional Kitchen with Soapstone Benchtops Design Ideas
5