Transitional Kitchen with Yellow Splashback Design Ideas
Refine by:
Budget
Sort by:Popular Today
41 - 60 of 1,269 photos
Item 1 of 3
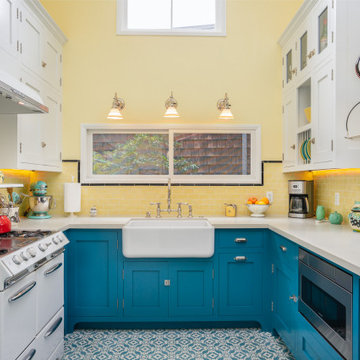
This small kitchen and dining nook is packed full of character and charm (just like it's owner). Custom cabinets utilize every available inch of space with internal accessories
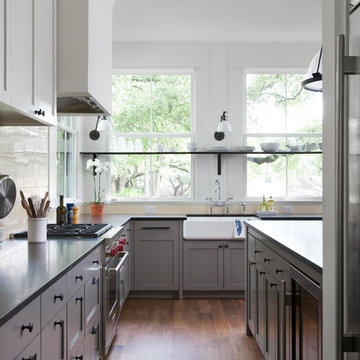
Hood is contained by custom drywall enclosure.
photo by Ryann Ford
Inspiration for a large transitional galley kitchen in Austin with shaker cabinets, grey cabinets, granite benchtops, yellow splashback, medium hardwood floors and black benchtop.
Inspiration for a large transitional galley kitchen in Austin with shaker cabinets, grey cabinets, granite benchtops, yellow splashback, medium hardwood floors and black benchtop.
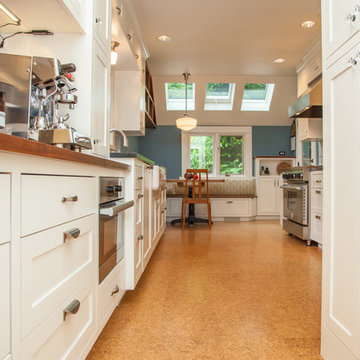
Design ideas for a mid-sized transitional galley eat-in kitchen in Portland with a farmhouse sink, shaker cabinets, white cabinets, soapstone benchtops, yellow splashback, ceramic splashback, stainless steel appliances, cork floors and no island.

The white walls of the kitchen give it a sleek, sanitised feel, while the colourful chairs and yellow bricks on the counter side liven-up the area.
Photo of a large transitional open plan kitchen in London with a drop-in sink, flat-panel cabinets, white cabinets, granite benchtops, yellow splashback, white appliances, concrete floors and with island.
Photo of a large transitional open plan kitchen in London with a drop-in sink, flat-panel cabinets, white cabinets, granite benchtops, yellow splashback, white appliances, concrete floors and with island.
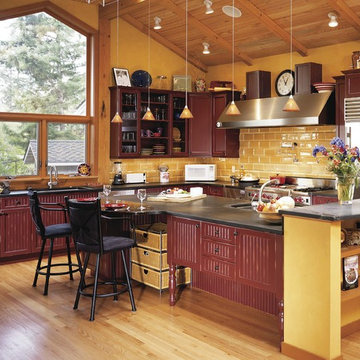
This kitchen was done for a couple in the Puget Sound. They are both professional chefs. We expanded the space and since this was the family, dining area and kitchen we needed thekitchen to look more inviting thus the furniture island. Bellmont Cabinets. Pendant lights are tech lighting.
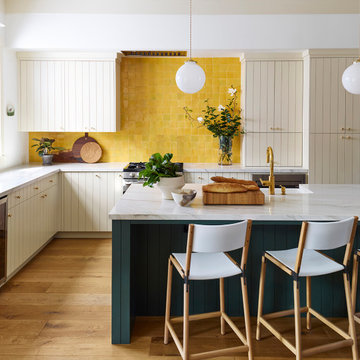
Photography by Brad Knipstein
Large transitional l-shaped eat-in kitchen in San Francisco with a farmhouse sink, flat-panel cabinets, beige cabinets, quartzite benchtops, yellow splashback, terra-cotta splashback, stainless steel appliances, medium hardwood floors, with island, white benchtop and brown floor.
Large transitional l-shaped eat-in kitchen in San Francisco with a farmhouse sink, flat-panel cabinets, beige cabinets, quartzite benchtops, yellow splashback, terra-cotta splashback, stainless steel appliances, medium hardwood floors, with island, white benchtop and brown floor.
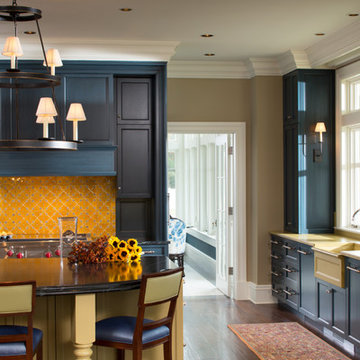
David Burroughs
Expansive transitional u-shaped eat-in kitchen in Baltimore with a farmhouse sink, recessed-panel cabinets, blue cabinets, marble benchtops, yellow splashback, mosaic tile splashback, stainless steel appliances, dark hardwood floors and with island.
Expansive transitional u-shaped eat-in kitchen in Baltimore with a farmhouse sink, recessed-panel cabinets, blue cabinets, marble benchtops, yellow splashback, mosaic tile splashback, stainless steel appliances, dark hardwood floors and with island.
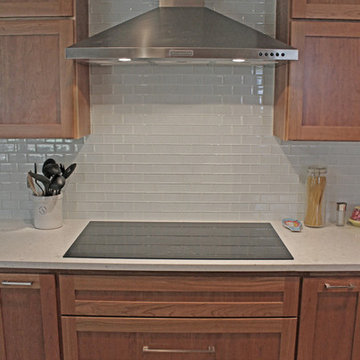
Transitional kitchen featuring Shaker style cabinets, 3x6 glass tiles on back splash, and White Silestone counter top. Clear coat Cherry cabinets with specialty painted island provide contrast. Frosted glass in cabinet doors along one wall offer visual interest.
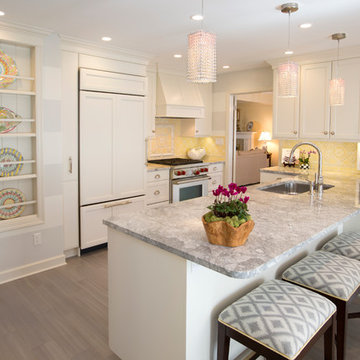
Designer: Barbara Stowe, Allied ASID
The clients were looking for a complete update of their original 1960's kitchen. They requested a clean and fresh look that would withstand the test of time. Although the footprint remained the same, eliminating soffits allowed for full height cabinets and made the space look larger. Brookhaven by Wood-Mode cabinetry, a narrow pull-out pantry cabinet and custom built-in plate rack provide plenty of storage and the dual-fuel Wolf range and Sub-Zero refrigerator are welcome upgrades.
Classic colors of gray and yellow are repeated in the handmade ceramic tile back splash, the granite counter tops, porcelain plank tile flooring, decorative valance and the numerous fabrics.
Antique chairs upholstered with new fabrics and a farmhouse table made from old doors add warmth, while polished nickel hardware and Schonbek crystal pendants add a bit of bling.
The result is a kitchen that is wonderful to cook in as well as being a lovely gathering place for family and friends.
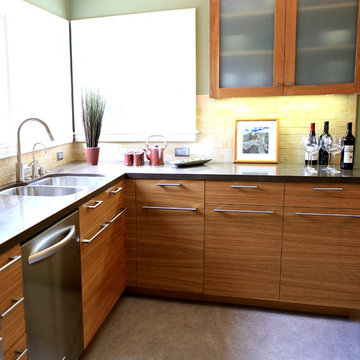
Design ideas for a mid-sized transitional l-shaped separate kitchen in Los Angeles with an undermount sink, flat-panel cabinets, medium wood cabinets, quartz benchtops, yellow splashback, ceramic splashback, stainless steel appliances, linoleum floors and no island.
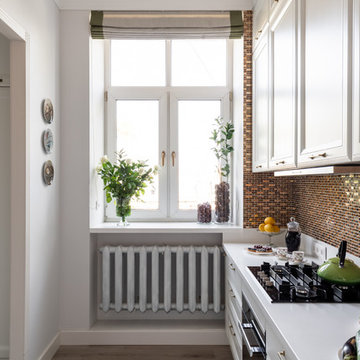
фотограф: Василий Буланов
Mid-sized transitional l-shaped separate kitchen in Moscow with an undermount sink, raised-panel cabinets, white cabinets, solid surface benchtops, yellow splashback, mosaic tile splashback, stainless steel appliances, laminate floors, beige floor and white benchtop.
Mid-sized transitional l-shaped separate kitchen in Moscow with an undermount sink, raised-panel cabinets, white cabinets, solid surface benchtops, yellow splashback, mosaic tile splashback, stainless steel appliances, laminate floors, beige floor and white benchtop.
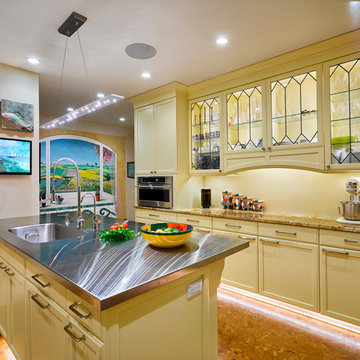
Opening up the wall to create a larger kitchen brought in more outdoor lighting and created a more open space. Glass door lighted cabinets create display for the clients china.
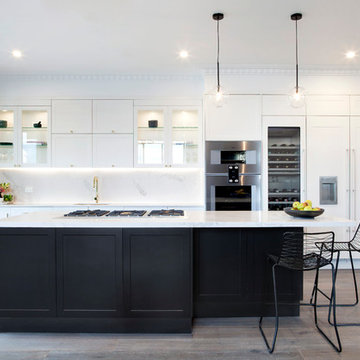
Photography: Shania Shegeden. Oozing luxury and glamour this kitchen is a modern take on the traditional Shaker style. Featuring stunning Gaggenau appliances throughout, Caesarstone Statuario Maximus benchtops and splashback and Shaker style cabinetry in matte white and black; this is a kitchen that demands attention.
A metallic sink and new Bright Brass cornet handles add luxury to the timeless design and the generous butler’s pantry offers generous storage, open shelving, coffee machine and integrated dishwasher.
Featuring:
•Cabinetry: Sierra White Matt & Black Matt
•Benchtops: Caesarstone Statuario Maximus 20mm pencil edge (back run) & 40mm pencil edge (Island)
•Splashback: Caesarstone Statuario Maximus
•Handles: 22-K-102 Bright Brass cornet
•Accessories: Oliveri Spectra Gold sink, Tall Brass Deluxe tap, Stainless steel cutlery tray, Internal Drawers, Le mans corner pull out unit, Stainless steel pull out wire baskets, Bin
•Gaggenau Appliances
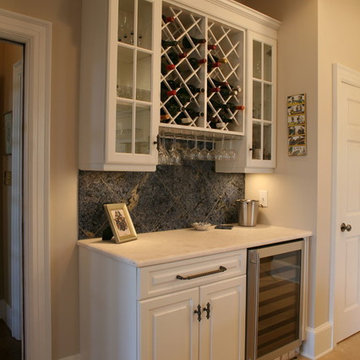
Dennis Nodine
Design ideas for a large transitional u-shaped open plan kitchen in Charlotte with raised-panel cabinets, white cabinets, granite benchtops, yellow splashback, stainless steel appliances, with island, a double-bowl sink, subway tile splashback and travertine floors.
Design ideas for a large transitional u-shaped open plan kitchen in Charlotte with raised-panel cabinets, white cabinets, granite benchtops, yellow splashback, stainless steel appliances, with island, a double-bowl sink, subway tile splashback and travertine floors.
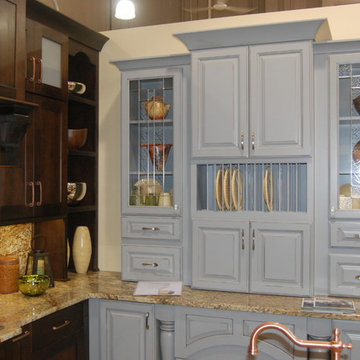
Design ideas for a mid-sized transitional l-shaped open plan kitchen in Other with a single-bowl sink, raised-panel cabinets, blue cabinets, granite benchtops, yellow splashback, stone slab splashback, stainless steel appliances, porcelain floors and with island.
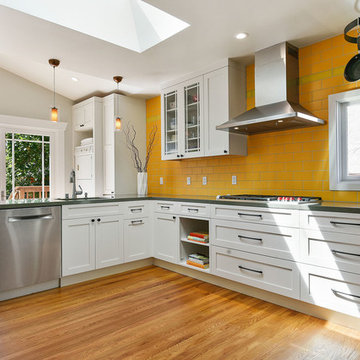
Incorporation of the original skylight, the vaulted ceiling, and full light glass patio doors add a sense of spaciousness and connection to the outdoors that had been lacking in the original space.
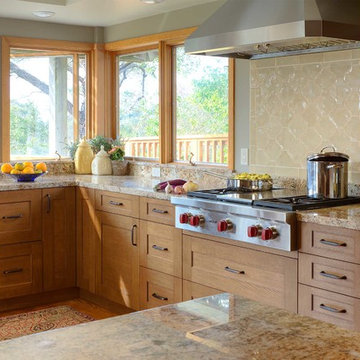
This is an example of a mid-sized transitional u-shaped open plan kitchen in San Francisco with an undermount sink, shaker cabinets, medium wood cabinets, granite benchtops, yellow splashback, stainless steel appliances, medium hardwood floors and a peninsula.
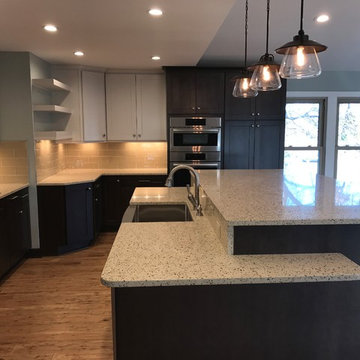
Photo of a mid-sized transitional l-shaped kitchen pantry in Raleigh with a farmhouse sink, yellow splashback, glass tile splashback, stainless steel appliances, bamboo floors, with island, flat-panel cabinets, black cabinets, marble benchtops, brown floor and multi-coloured benchtop.
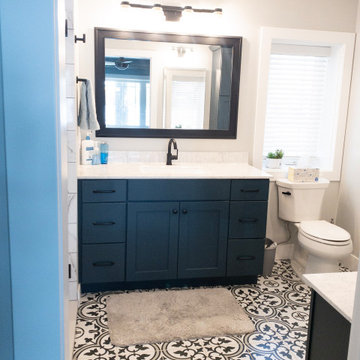
HICKORY HIDEAWAY
PERIMETER CABINETRY
Pioneer Cabinetry
Stockbridge - Flat Panel Door Style
Perimeter in Hickory Stained Clear / Natural
ISLAND / BUFFET CABINETRY
Pioneer Cabinetry
Shaker Door Style
Maple Painted Navel Blue
MASTER BATH
Pioneer Cabinetry
Shaker Door Style
Maple Painted Navel Blue
MAIN FLOOR BATH
Pioneer Cabinetry
Shaker Door Style
Maple Painted Navel Blue
HARDWARE : Antique Nickel Knobs and Pulls
COUNTERTOPS
KITCHEN : MetroQuartz, Biscotti Quartz
MASTER BATH : Americast - Cultered Mable in Grey and White
BUILDER : Kevin Hall Builders
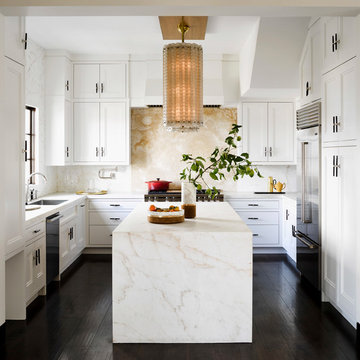
View into kitchen from family room
Douglas Friedman photography
This is an example of a transitional kitchen in Chicago with recessed-panel cabinets, white cabinets, marble benchtops, yellow splashback, stone slab splashback and with island.
This is an example of a transitional kitchen in Chicago with recessed-panel cabinets, white cabinets, marble benchtops, yellow splashback, stone slab splashback and with island.
Transitional Kitchen with Yellow Splashback Design Ideas
3