Transitional Laundry Room Design Ideas with Medium Wood Cabinets
Refine by:
Budget
Sort by:Popular Today
161 - 180 of 393 photos
Item 1 of 3
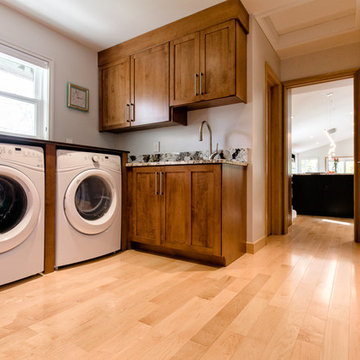
Photo of a mid-sized transitional l-shaped dedicated laundry room in Columbus with shaker cabinets, medium wood cabinets, granite benchtops, white walls, light hardwood floors and a side-by-side washer and dryer.
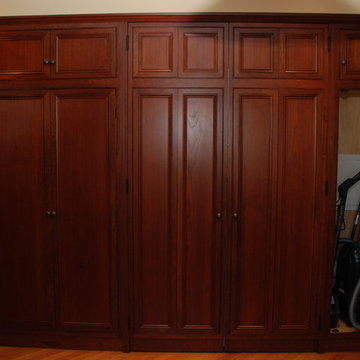
The laundry area is located in the kitchen. It is concealed behind doors. It has a pantry to the left, the concealed washer and dryer area in the middle and a broom closet to the right.
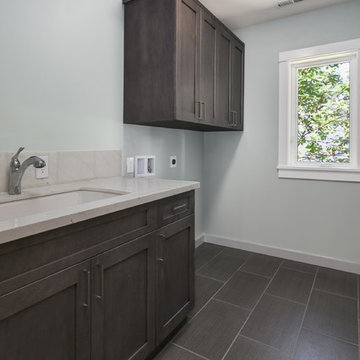
Sollera Fine Cabinetry
Designer: Tim Moser
Whistler door style-- Maple stained Graystone
Inspiration for a mid-sized transitional single-wall dedicated laundry room in Seattle with an undermount sink, shaker cabinets, medium wood cabinets, quartz benchtops, grey walls, ceramic floors, a side-by-side washer and dryer and grey floor.
Inspiration for a mid-sized transitional single-wall dedicated laundry room in Seattle with an undermount sink, shaker cabinets, medium wood cabinets, quartz benchtops, grey walls, ceramic floors, a side-by-side washer and dryer and grey floor.
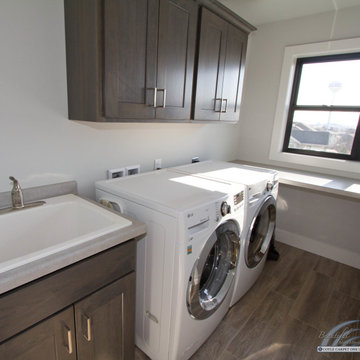
Tile Floor: Shaw - Everwell Bay Runyon Canyon with Clay grout •
Cabinets: Aspect - Poplar Shadow
Design ideas for a mid-sized transitional l-shaped dedicated laundry room in Other with an utility sink, recessed-panel cabinets, medium wood cabinets, laminate benchtops, white walls, porcelain floors, a side-by-side washer and dryer, brown floor and grey benchtop.
Design ideas for a mid-sized transitional l-shaped dedicated laundry room in Other with an utility sink, recessed-panel cabinets, medium wood cabinets, laminate benchtops, white walls, porcelain floors, a side-by-side washer and dryer, brown floor and grey benchtop.
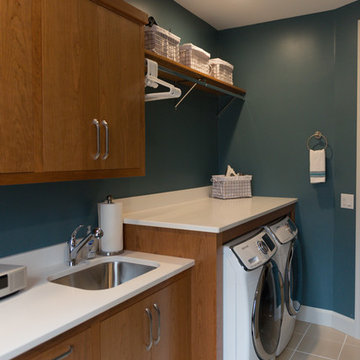
Sherwin William's Refuge paint color sums up this laundry space. Organized layout offers it all: lots of counter space, under mount sink, & hanging storage.
Photos by Mandi
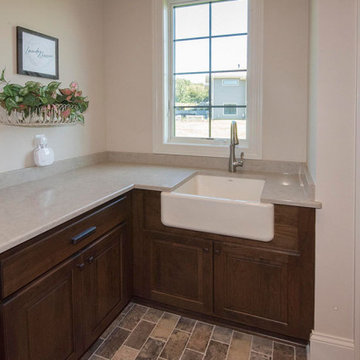
The family command center, housing laundry, a work area, lockers and boot bench, extra storage space, and access to the home's exterior
Large transitional utility room in Milwaukee with a farmhouse sink, raised-panel cabinets, medium wood cabinets, quartz benchtops, beige walls, brick floors, a side-by-side washer and dryer, beige floor and beige benchtop.
Large transitional utility room in Milwaukee with a farmhouse sink, raised-panel cabinets, medium wood cabinets, quartz benchtops, beige walls, brick floors, a side-by-side washer and dryer, beige floor and beige benchtop.
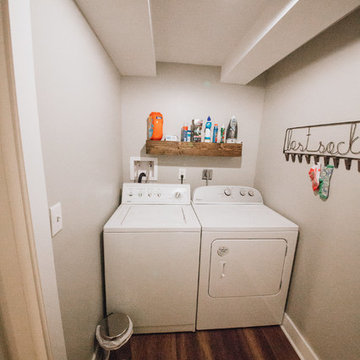
Inspiration for a mid-sized transitional galley dedicated laundry room in Omaha with open cabinets, medium wood cabinets, grey walls, medium hardwood floors, a side-by-side washer and dryer and brown floor.
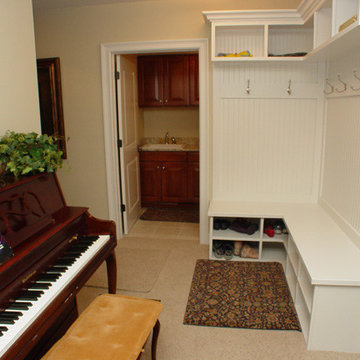
Design ideas for a transitional laundry room in Chicago with a drop-in sink, raised-panel cabinets, medium wood cabinets, granite benchtops, beige walls, ceramic floors and a concealed washer and dryer.
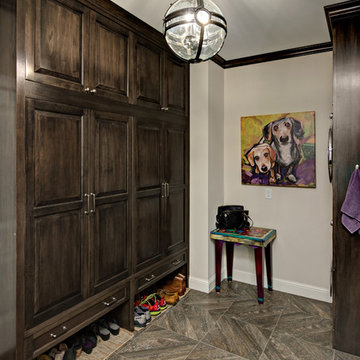
Design ideas for a mid-sized transitional galley utility room in Minneapolis with raised-panel cabinets, medium wood cabinets, beige walls, ceramic floors, a stacked washer and dryer, brown floor, a farmhouse sink and granite benchtops.
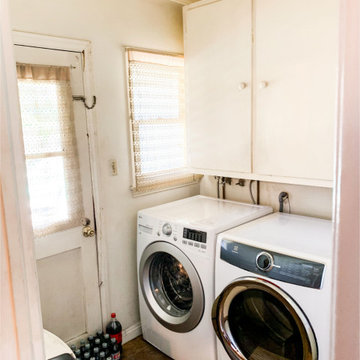
Many times remodeling projects start with just one room and more often than not that room is the kitchen. In this particular project we remodeled a kitchen and the adjacent laundry room. The layout of the room remained the same but everything else became new. The remodeling included new brown and white cabinet installation, backsplash installation, tile floor installation and completed with brand new appliances. Resulting in a beautiful kitchen and laundry room remodeling.
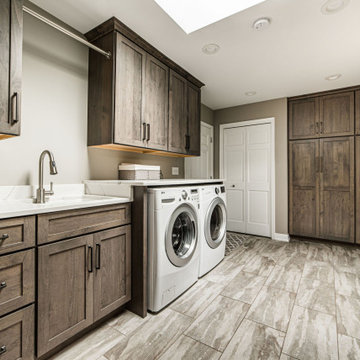
Mid-sized transitional laundry room in Chicago with an undermount sink, shaker cabinets, medium wood cabinets, quartzite benchtops, grey walls, ceramic floors, a side-by-side washer and dryer, grey floor and white benchtop.
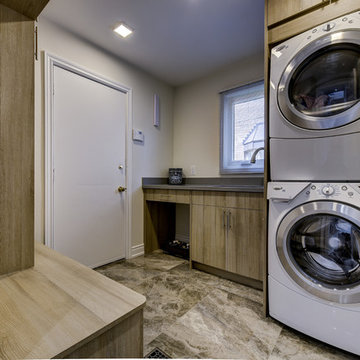
Photo of a mid-sized transitional utility room in Toronto with an undermount sink, flat-panel cabinets, medium wood cabinets, solid surface benchtops, beige walls, ceramic floors, a stacked washer and dryer and brown floor.
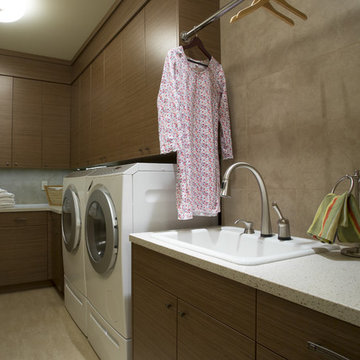
Family laundry room with large sink and ample drip-dry area
Chad DeRosa Photography
Inspiration for a transitional l-shaped dedicated laundry room in Seattle with a drop-in sink, flat-panel cabinets, medium wood cabinets, solid surface benchtops, beige walls, linoleum floors and a side-by-side washer and dryer.
Inspiration for a transitional l-shaped dedicated laundry room in Seattle with a drop-in sink, flat-panel cabinets, medium wood cabinets, solid surface benchtops, beige walls, linoleum floors and a side-by-side washer and dryer.
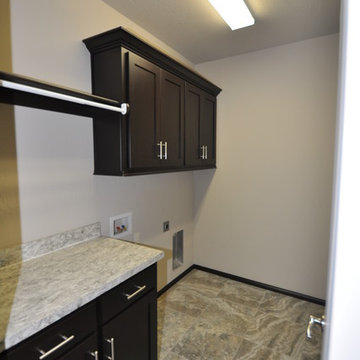
This is an example of a mid-sized transitional galley dedicated laundry room in Oklahoma City with shaker cabinets, medium wood cabinets, laminate benchtops, grey walls, ceramic floors and a side-by-side washer and dryer.
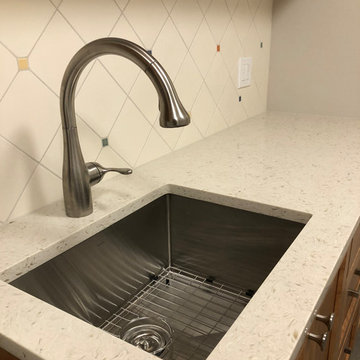
A quartz countertop provides a durable work surface.
Photo of a mid-sized transitional single-wall dedicated laundry room in Portland with a single-bowl sink, shaker cabinets, medium wood cabinets, quartz benchtops, beige walls, porcelain floors, grey floor and beige benchtop.
Photo of a mid-sized transitional single-wall dedicated laundry room in Portland with a single-bowl sink, shaker cabinets, medium wood cabinets, quartz benchtops, beige walls, porcelain floors, grey floor and beige benchtop.
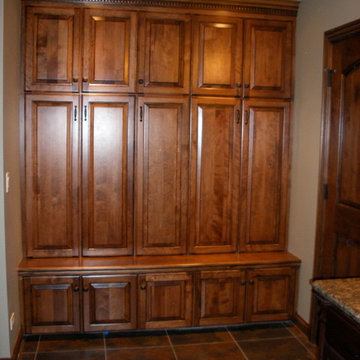
Custom Built-in Lockers for Pool Bathroom in Oak Brook IL. Custom Stained Lockers for Pool Bathroom. Pool Bathrooms with Lockers. Bathroom Lockers. Pool bathroom Changing Rooms. Oak Brook Illinois Custom Homes.
Multi Colored Porcelain Slate Floors. Dark Ceramic Tile Flooring. Stained Built in Cabinets. Bathroom Changing area. Basement Bathroom Changing Area.
Photo Copyright Jonathan Nutt
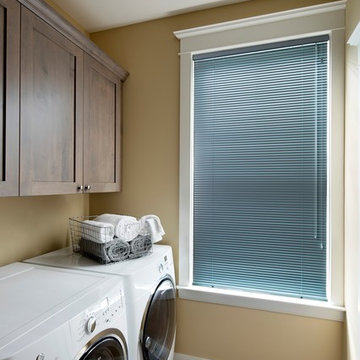
Some of the most functional rooms in the home are often overlooked when it comes to interior design. In the laundry room, custom blinds like these, can help make the wash-dry-fold routine more enjoyable.
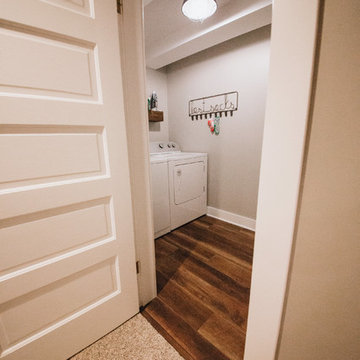
Design ideas for a mid-sized transitional galley dedicated laundry room in Omaha with open cabinets, medium wood cabinets, grey walls, medium hardwood floors, a side-by-side washer and dryer and brown floor.
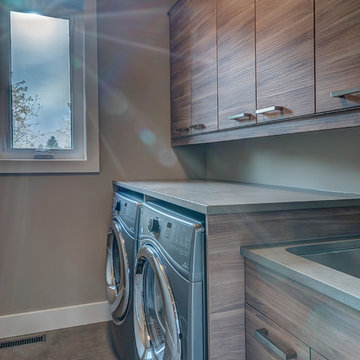
Inspiration for a small transitional single-wall utility room in Edmonton with an undermount sink, flat-panel cabinets, medium wood cabinets, quartz benchtops, ceramic floors and a side-by-side washer and dryer.
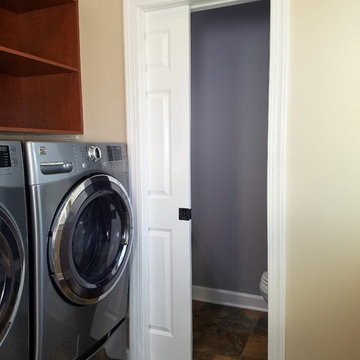
Photo of a mid-sized transitional galley dedicated laundry room in Philadelphia with an undermount sink, raised-panel cabinets, medium wood cabinets, quartz benchtops, beige walls, vinyl floors and a side-by-side washer and dryer.
Transitional Laundry Room Design Ideas with Medium Wood Cabinets
9