Transitional Laundry Room Design Ideas with Medium Wood Cabinets
Refine by:
Budget
Sort by:Popular Today
121 - 140 of 393 photos
Item 1 of 3
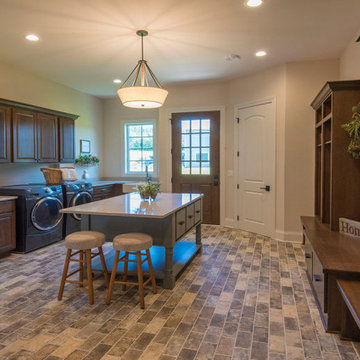
The family command center, housing laundry, a work area, lockers and boot bench, extra storage space, and access to the home's exterior
Design ideas for a large transitional utility room in Milwaukee with a farmhouse sink, raised-panel cabinets, medium wood cabinets, quartz benchtops, beige walls, brick floors, a side-by-side washer and dryer, beige floor and white benchtop.
Design ideas for a large transitional utility room in Milwaukee with a farmhouse sink, raised-panel cabinets, medium wood cabinets, quartz benchtops, beige walls, brick floors, a side-by-side washer and dryer, beige floor and white benchtop.
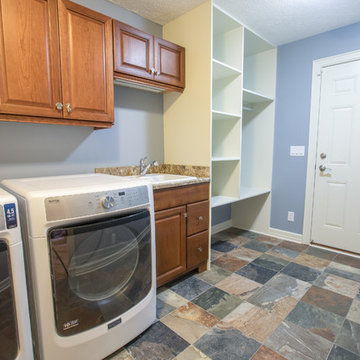
This is an example of a mid-sized transitional single-wall dedicated laundry room in Detroit with an undermount sink, raised-panel cabinets, medium wood cabinets, granite benchtops, blue walls, slate floors and a side-by-side washer and dryer.
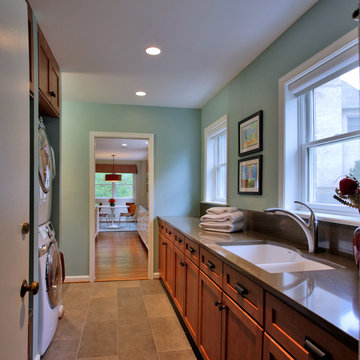
This is an example of a transitional galley laundry room in DC Metro with an undermount sink, shaker cabinets, medium wood cabinets, blue walls, ceramic floors and a stacked washer and dryer.
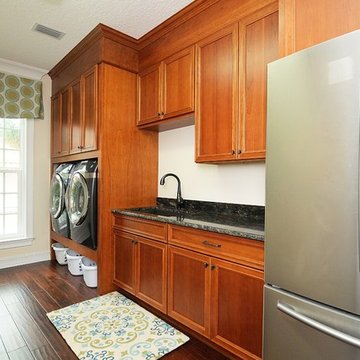
This is an example of a large transitional single-wall utility room in Tampa with an undermount sink, recessed-panel cabinets, medium wood cabinets, dark hardwood floors, a side-by-side washer and dryer and beige walls.
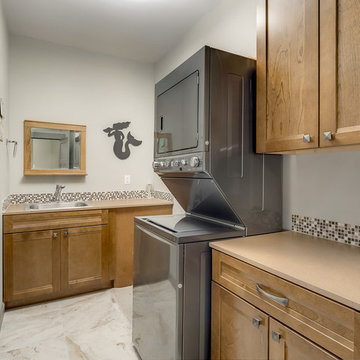
Mid-sized transitional l-shaped dedicated laundry room in Portland with a drop-in sink, recessed-panel cabinets, medium wood cabinets, quartz benchtops, grey walls, slate floors, a stacked washer and dryer, white floor and brown benchtop.
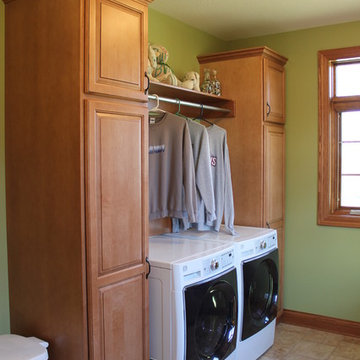
Design ideas for a large transitional galley dedicated laundry room in Chicago with raised-panel cabinets, medium wood cabinets, a side-by-side washer and dryer, green walls and porcelain floors.
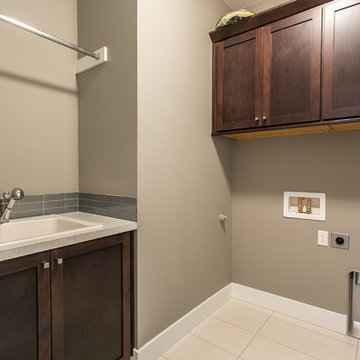
Mid-sized transitional l-shaped dedicated laundry room in Seattle with a drop-in sink, shaker cabinets, medium wood cabinets, laminate benchtops, grey walls, porcelain floors, a side-by-side washer and dryer and white floor.
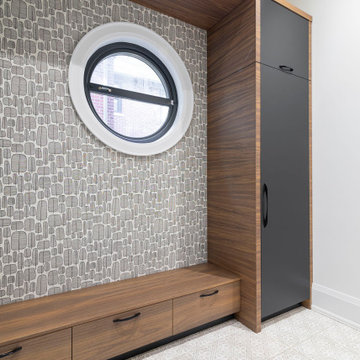
Inspiration for a large transitional galley utility room in Toronto with flat-panel cabinets, medium wood cabinets and porcelain floors.
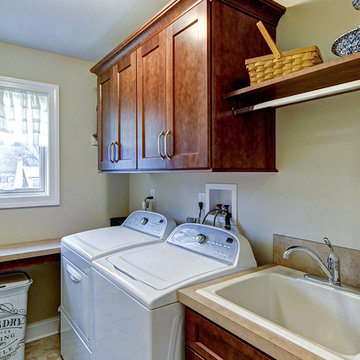
Photo of a transitional single-wall laundry room in Philadelphia with a drop-in sink, shaker cabinets, medium wood cabinets, laminate benchtops, beige walls, a side-by-side washer and dryer and beige benchtop.
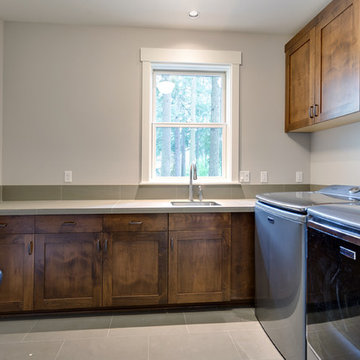
Laundry room is upstairs.
Mid-sized transitional l-shaped utility room in Portland with an undermount sink, shaker cabinets, medium wood cabinets, tile benchtops, beige walls, porcelain floors, a side-by-side washer and dryer and beige floor.
Mid-sized transitional l-shaped utility room in Portland with an undermount sink, shaker cabinets, medium wood cabinets, tile benchtops, beige walls, porcelain floors, a side-by-side washer and dryer and beige floor.
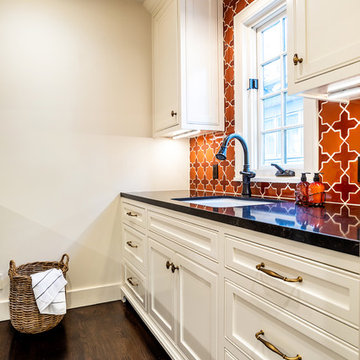
Vibrant colors and beautiful patterns were infused into this beautiful Spanish style Pasadena home.
Project designed by Courtney Thomas Design in La Cañada. Serving Pasadena, Glendale, Monrovia, San Marino, Sierra Madre, South Pasadena, and Altadena.
For more about Courtney Thomas Design, click here: https://www.courtneythomasdesign.com/
To learn more about this project, click here:
https://www.courtneythomasdesign.com/portfolio/hudson-pasadena-house/
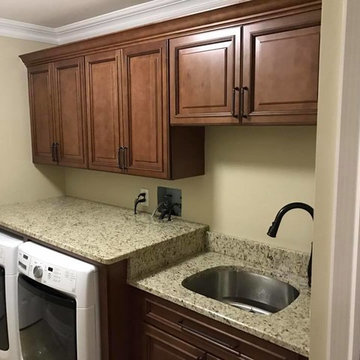
This is an example of a mid-sized transitional single-wall utility room in New York with an undermount sink, raised-panel cabinets, medium wood cabinets, granite benchtops, beige walls, a side-by-side washer and dryer and beige floor.
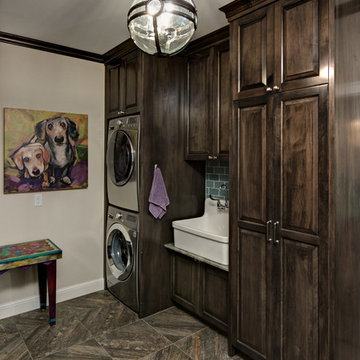
This is an example of a mid-sized transitional galley utility room in Minneapolis with a farmhouse sink, raised-panel cabinets, medium wood cabinets, granite benchtops, beige walls, ceramic floors, a stacked washer and dryer and brown floor.
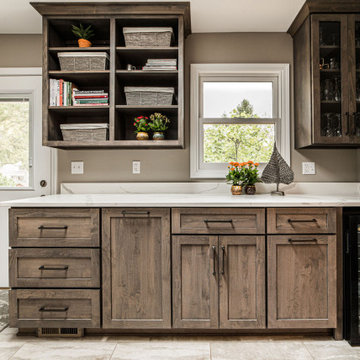
This is an example of a mid-sized transitional laundry room in Chicago with an undermount sink, shaker cabinets, medium wood cabinets, quartzite benchtops, grey walls, ceramic floors, a side-by-side washer and dryer, grey floor and white benchtop.
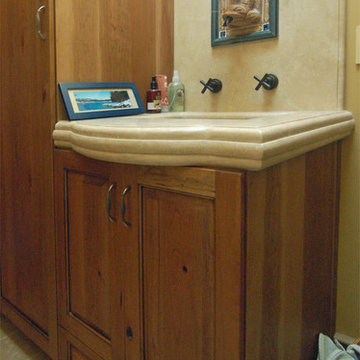
I think this may be the fanciest laundry room we have done yet. Knotty cherry cabinets, high vaulted ceilings, thick limestone counters and a fountain for a faucet! Goodness!
Wood-Mode Fine Custom Cabinetry, Brookhaven's Edgemont
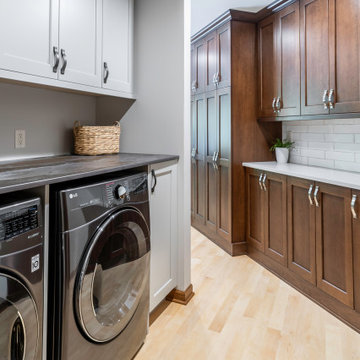
A couple hired us as the professional remodeling contractor to update the first floor of their Brookfield, WI home. The project included the kitchen, family room entertainment center, laundry room and mudroom.
The goal was to improve the functionality of the space, improving prep space and storage. Their house had a traditional style, so the homeowners chose a transitional style with wood and natural elements.
Kitchen Remodel
We wanted to give the kitchen a more streamlined, contemporary feel. We removed the soffits, took the cabinetry to the ceiling, and opened the space. Cherry cabinets line the perimeter of the kitchen with a soft gray island. We kept a desk area in the kitchen, which can be used as a sideboard when hosting parties.
This kitchen has many storage and organizational features. The interior cabinet organizers include: a tray/cutting board cabinet, a pull-out pantry, a pull-out drawer for trash/compost/dog food, dish peg drawers, a corner carousel and pot/pan drawers.
The couple wanted more countertop space in their kitchen. We added an island with a black walnut butcher block table height seating area. The low height makes the space feel open and accessible to their grandchildren who visit.
The island countertop is one of the highlights of the space. Dekton is an ultra-compact surface that is durable and indestructible. The ‘Trilium’ color comes from their industrial collection, that looks like patina iron. We also used Dekton counters in the laundry room.
Family Room Entertainment Center
We updated the small built-in media cabinets in the family room. The new cabinetry provides better storage space and frames the large television.
Laundry Room & Mudroom
The kitchen connects the laundry room, closet area and garage. We widened this entry to keep the kitchen feeling connected with a new pantry area. In this area, we created a landing zone for phones and groceries.
We created a folding area at the washer and dryer. We raised the height of the cabinets and floated the countertop over the appliances. We removed the sink and instead installed a utility sink in the garage for clean up.
At the garage entrance, we added more organization for coats, shoes and boots. The cabinets have his and hers drawers, hanging racks and lined shelves.
New hardwood floors were added in this Brookfield, WI kitchen and laundry area to match the rest of the house. We refinished the floors on the entire main level.
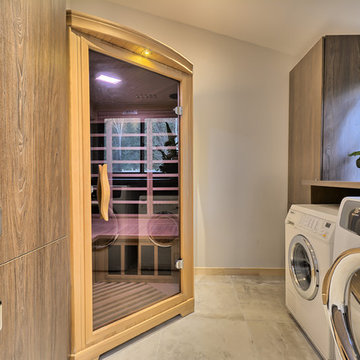
France Larose Casa Media photo immobilières
Mid-sized transitional galley utility room in Montreal with flat-panel cabinets, medium wood cabinets, grey walls, ceramic floors, laminate benchtops and a side-by-side washer and dryer.
Mid-sized transitional galley utility room in Montreal with flat-panel cabinets, medium wood cabinets, grey walls, ceramic floors, laminate benchtops and a side-by-side washer and dryer.
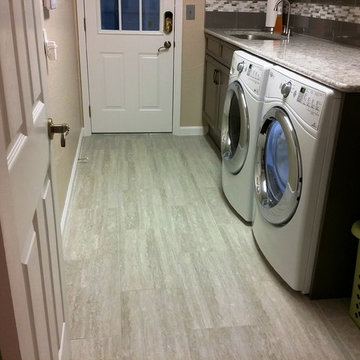
Laundry room remodel done in Bridgewood American Value cabinets with Dover grey door. We also installed a Cambria Torquay countertop, which was installed at 40” to allow for a built in washer and dryer. The backsplash is glass and glass/metal mosaic. There is also space for laundry baskets, cabinet broom closet and 39” upper cabinets, along with a clothes rod to hang clothes during folding.
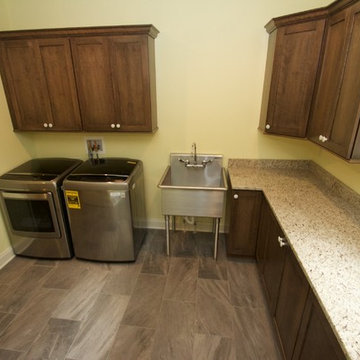
Large laundry room with granite counter top.
Design ideas for an expansive transitional l-shaped dedicated laundry room in Milwaukee with an utility sink, recessed-panel cabinets, medium wood cabinets, granite benchtops, yellow walls, medium hardwood floors and a side-by-side washer and dryer.
Design ideas for an expansive transitional l-shaped dedicated laundry room in Milwaukee with an utility sink, recessed-panel cabinets, medium wood cabinets, granite benchtops, yellow walls, medium hardwood floors and a side-by-side washer and dryer.
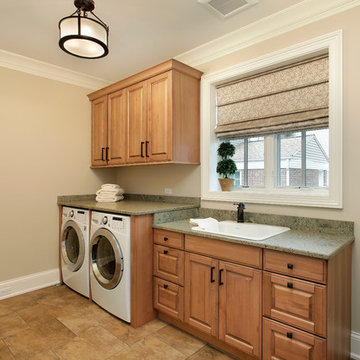
Laundry room cabinetry designed around built-in front loading washer and dryer.
Inspiration for a mid-sized transitional single-wall dedicated laundry room in Chicago with a drop-in sink, raised-panel cabinets, medium wood cabinets, beige walls, ceramic floors and a side-by-side washer and dryer.
Inspiration for a mid-sized transitional single-wall dedicated laundry room in Chicago with a drop-in sink, raised-panel cabinets, medium wood cabinets, beige walls, ceramic floors and a side-by-side washer and dryer.
Transitional Laundry Room Design Ideas with Medium Wood Cabinets
7