Transitional Laundry Room Design Ideas with Medium Wood Cabinets
Refine by:
Budget
Sort by:Popular Today
101 - 120 of 393 photos
Item 1 of 3
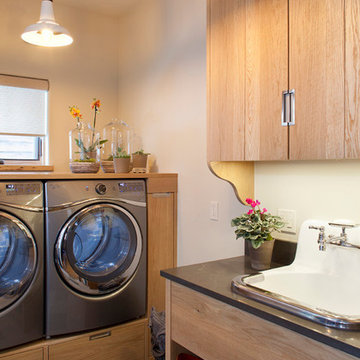
Design ideas for a transitional l-shaped dedicated laundry room in Denver with a drop-in sink, flat-panel cabinets, medium wood cabinets, white walls, a side-by-side washer and dryer, grey floor and grey benchtop.
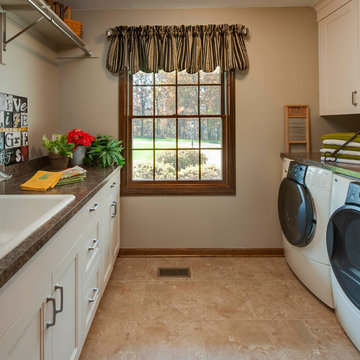
In this project we redesigned and renovated the first floor of the clients house. We created an open floor plan, larger Kitchen, seperate Mudroom, and larger Laundry Room. The cabinets are one of our local made custom frameless cabinets. They are a frameless, 3/4" plywood construction. The door is a modified shaker door we call a Step-Frame. The wood is Cherry and the stain is Blossom. The Laundry Room cabinets are the same doorstyle but an Antique White paint on Maple. The countertops are Cambria quartz and the color is Windemere. The backsplash is a 4x4 and 3x6 tumbled marble in Pearl with a Sonoma Tile custom blend for the accent. The floors are an oak wood that were custom stained on site.
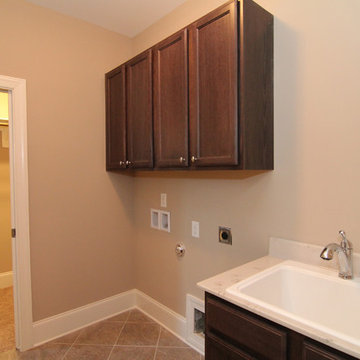
Two entrances grant access to this multi-use laundry room, one from the hallway and one from the guest suite closet.
Photo of a mid-sized transitional single-wall utility room in Raleigh with a single-bowl sink, recessed-panel cabinets, medium wood cabinets, solid surface benchtops, beige walls, ceramic floors and a side-by-side washer and dryer.
Photo of a mid-sized transitional single-wall utility room in Raleigh with a single-bowl sink, recessed-panel cabinets, medium wood cabinets, solid surface benchtops, beige walls, ceramic floors and a side-by-side washer and dryer.
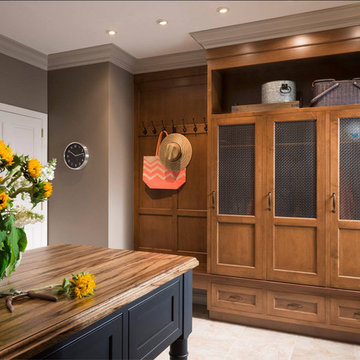
This unique space is loaded with amenities devoted to pampering four-legged family members, including an island for brushing, built-in water fountain, and hideaway food dish holders.
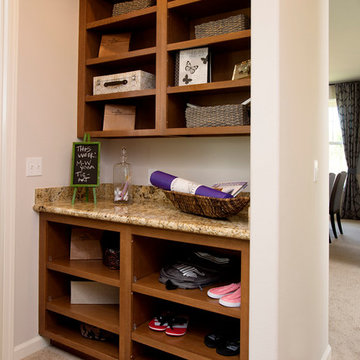
Ryan Siphers Photography
Design ideas for a small transitional utility room in Hawaii with granite benchtops, white walls, a side-by-side washer and dryer, medium wood cabinets, terra-cotta floors and shaker cabinets.
Design ideas for a small transitional utility room in Hawaii with granite benchtops, white walls, a side-by-side washer and dryer, medium wood cabinets, terra-cotta floors and shaker cabinets.
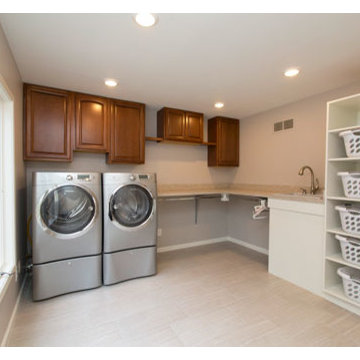
Laura Dempsey Photography
Inspiration for a large transitional l-shaped dedicated laundry room in Cleveland with an utility sink, raised-panel cabinets, medium wood cabinets, laminate benchtops, beige walls, porcelain floors and a side-by-side washer and dryer.
Inspiration for a large transitional l-shaped dedicated laundry room in Cleveland with an utility sink, raised-panel cabinets, medium wood cabinets, laminate benchtops, beige walls, porcelain floors and a side-by-side washer and dryer.
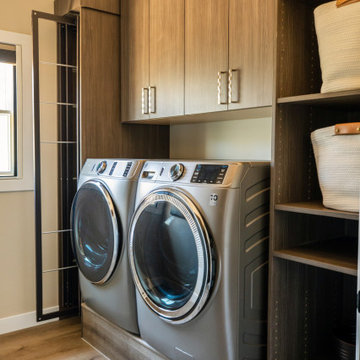
Inspiration for a mid-sized transitional galley dedicated laundry room in Other with flat-panel cabinets, medium wood cabinets, vinyl floors, a side-by-side washer and dryer and brown floor.
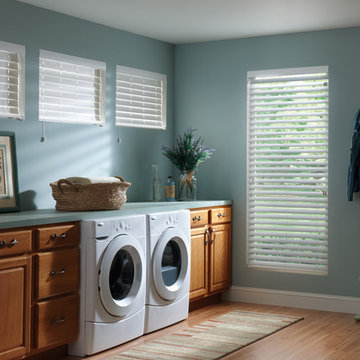
Design ideas for a mid-sized transitional single-wall dedicated laundry room in Detroit with raised-panel cabinets, medium wood cabinets, green walls, a side-by-side washer and dryer, solid surface benchtops, medium hardwood floors and beige floor.
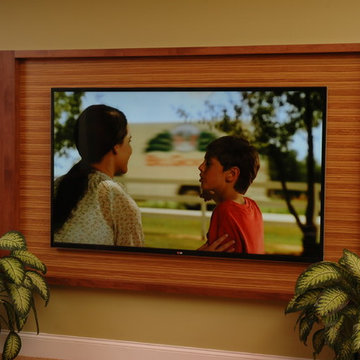
Neal's Design Remodel
Design ideas for a transitional single-wall utility room in Cincinnati with a drop-in sink, recessed-panel cabinets, medium wood cabinets, laminate benchtops, orange walls, linoleum floors and a side-by-side washer and dryer.
Design ideas for a transitional single-wall utility room in Cincinnati with a drop-in sink, recessed-panel cabinets, medium wood cabinets, laminate benchtops, orange walls, linoleum floors and a side-by-side washer and dryer.
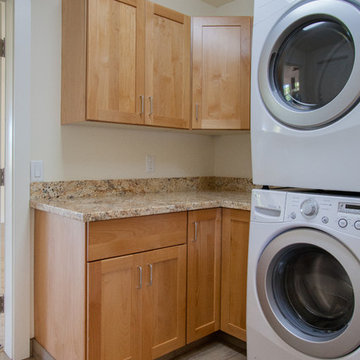
Kelsey Frost
Inspiration for a mid-sized transitional u-shaped dedicated laundry room in Hawaii with shaker cabinets, granite benchtops, white walls, porcelain floors, a stacked washer and dryer and medium wood cabinets.
Inspiration for a mid-sized transitional u-shaped dedicated laundry room in Hawaii with shaker cabinets, granite benchtops, white walls, porcelain floors, a stacked washer and dryer and medium wood cabinets.
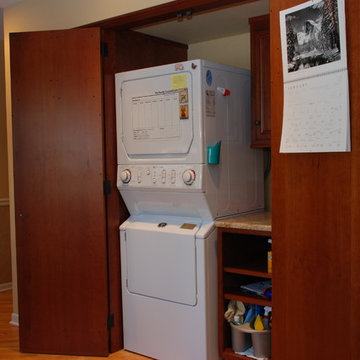
The laundry area is located in the kitchen. It is concealed behind doors. It has a pantry to the left, the concealed washer and dryer area in the middle and a broom closet to the right.
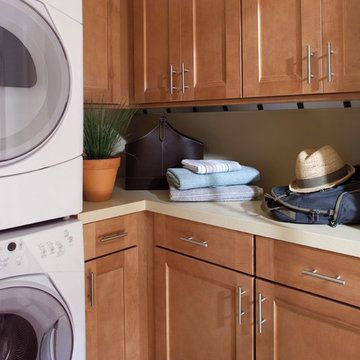
Large transitional l-shaped dedicated laundry room in San Diego with recessed-panel cabinets, medium wood cabinets, solid surface benchtops, beige walls, porcelain floors and a stacked washer and dryer.
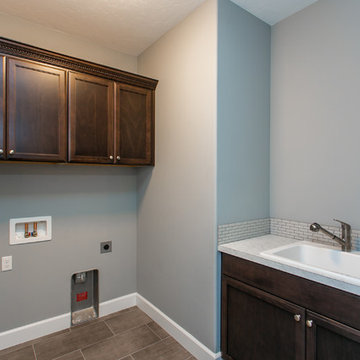
Inspiration for a mid-sized transitional l-shaped dedicated laundry room in Seattle with a drop-in sink, recessed-panel cabinets, medium wood cabinets, laminate benchtops, grey walls, porcelain floors, a side-by-side washer and dryer and brown floor.
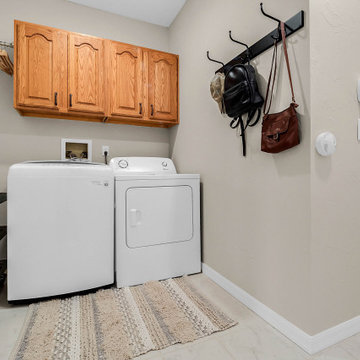
We completely updated this home from the outside to the inside. Every room was touched because the owner wanted to make it very sell-able. Our job was to lighten, brighten and do as many updates as we could on a shoe string budget. We started with the outside and we cleared the lakefront so that the lakefront view was open to the house. We also trimmed the large trees in the front and really opened the house up, before we painted the home and freshen up the landscaping. Inside we painted the house in a white duck color and updated the existing wood trim to a modern white color. We also installed shiplap on the TV wall and white washed the existing Fireplace brick. We installed lighting over the kitchen soffit as well as updated the can lighting. We then updated all 3 bathrooms. We finished it off with custom barn doors in the newly created office as well as the master bedroom. We completed the look with custom furniture!
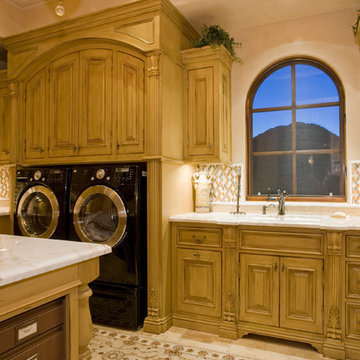
These Laundry Rooms show the craftsmenship and dedication Fratantoni Luxury Estates takes on each and every aspect to deliver the highest quality material for the lowest possible price.
Follow us on Facebook, Pinterest, Instagram and Twitter for more inspirational photos of Laundry Rooms!!
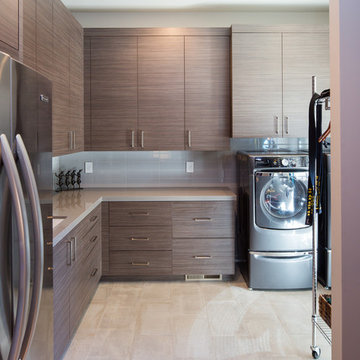
Inspiration for a mid-sized transitional l-shaped utility room in Sacramento with an undermount sink, flat-panel cabinets, medium wood cabinets, quartz benchtops, white walls, ceramic floors, a side-by-side washer and dryer, beige floor and beige benchtop.
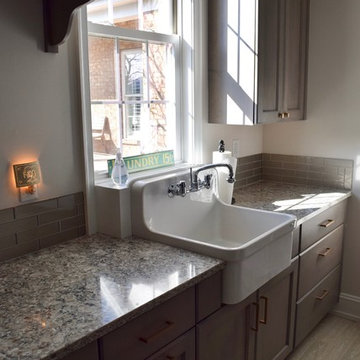
This is an example of a small transitional single-wall dedicated laundry room in Other with a farmhouse sink, shaker cabinets, medium wood cabinets, granite benchtops, white walls, porcelain floors, brown floor and grey benchtop.
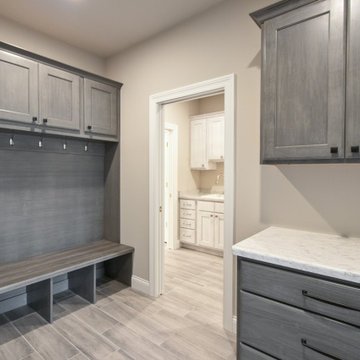
Transitional Organic laundry room with wood look tile floors in the color Stingray. Gray stained cabinets in the color Castlegate offer storage and a drop zone at entry.
Materials: Aspect Cabinetry, Castlegate on Poplar • Shaw, Everwell Bay Stingray
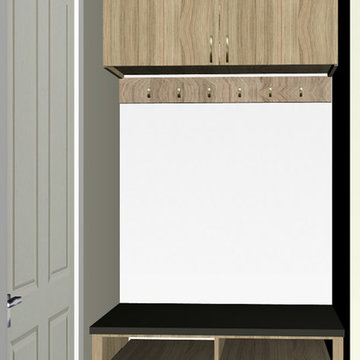
3D Rendering of Laundry Room / Mudroom Project using STOR-X® 3D design software, allowing you to experience exactly what your closets and organizers will look like before they are installed – no surprises.
STOR-X Organizing Systems, Kelowna
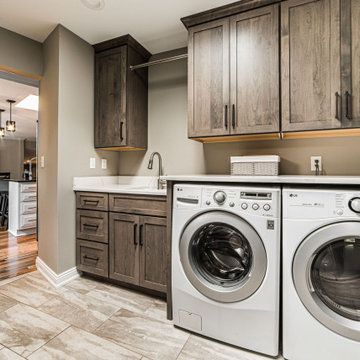
Design ideas for a mid-sized transitional laundry room in Chicago with an undermount sink, shaker cabinets, medium wood cabinets, quartzite benchtops, grey walls, ceramic floors, a side-by-side washer and dryer, grey floor and white benchtop.
Transitional Laundry Room Design Ideas with Medium Wood Cabinets
6