Transitional Laundry Room Design Ideas with Medium Wood Cabinets
Refine by:
Budget
Sort by:Popular Today
81 - 100 of 393 photos
Item 1 of 3
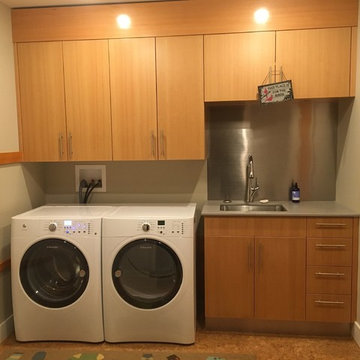
This is an example of a mid-sized transitional single-wall laundry room in Bridgeport with an undermount sink, flat-panel cabinets, medium wood cabinets, solid surface benchtops, beige walls, concrete floors, a side-by-side washer and dryer and grey benchtop.
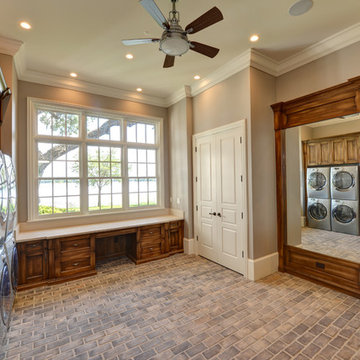
Inspiration for a large transitional utility room in Orlando with an integrated sink, recessed-panel cabinets, quartzite benchtops, beige walls, brick floors, a stacked washer and dryer, grey floor and medium wood cabinets.
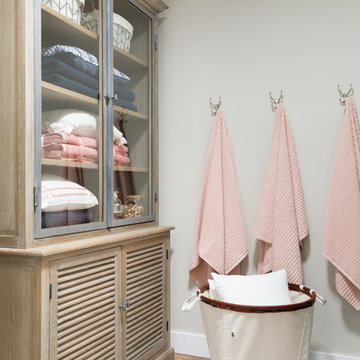
We used an armoire with grey washed finish for storing linens, and provided a family sized wash basket on wheels for easy manoeuvering. Hooks on the wall help to air out items.
Photo: Suzanna Scott Photography
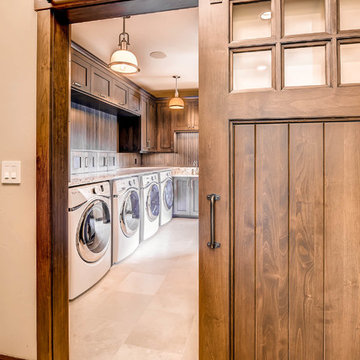
Photo of an expansive transitional l-shaped dedicated laundry room in Denver with an undermount sink, recessed-panel cabinets, medium wood cabinets, granite benchtops, beige walls, ceramic floors and a side-by-side washer and dryer.
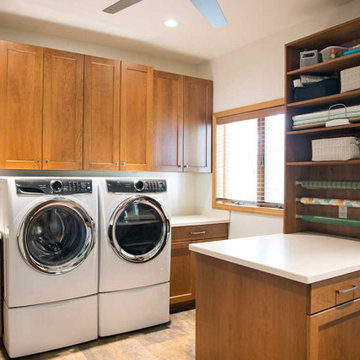
Designing the ultimate multi-purpose laundry and mudroom required a clean slate. This meant gutting the space and reconfiguring the layout.
Plenty of storage was designed into the room, including a wall of cabinets above the washer and dryer and a fantastic gift-wrapping station with handy gift paper rods and open shelving. The custom shaker-style cabinetry is finished in a medium stain and topped with a durable and easy to maintain Corian solid surface countertop in an ‘Abalone’ color.
One wall was designed with a ‘Slatwall’ by ProSlat. This creative wall system allows for endless variations of hooks and shelving to ensure the family’s coats, backpacks, and other items are stored up and out of the way but still within easy reach.
The floor is finished with a Trento tile called ‘Seaside Cliffs’ and adds a rustic touch to the space. A side-by-side washer and dryer, Hazelton undermount sink and stainless steel ceiling fan finish out this amazing transformation.
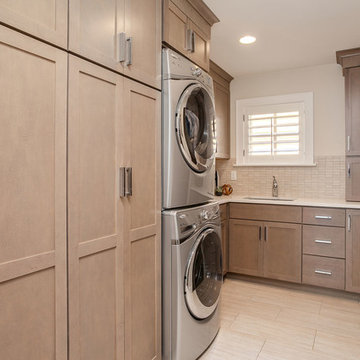
This client wanted to have their kitchen as their centerpiece for their house. As such, I designed this kitchen to have a dark walnut natural wood finish with timeless white kitchen island combined with metal appliances.
The entire home boasts an open, minimalistic, elegant, classy, and functional design, with the living room showcasing a unique vein cut silver travertine stone showcased on the fireplace. Warm colors were used throughout in order to make the home inviting in a family-friendly setting.
Project designed by Denver, Colorado interior designer Margarita Bravo. She serves Denver as well as surrounding areas such as Cherry Hills Village, Englewood, Greenwood Village, and Bow Mar.
For more about MARGARITA BRAVO, click here: https://www.margaritabravo.com/
To learn more about this project, click here: https://www.margaritabravo.com/portfolio/observatory-park/
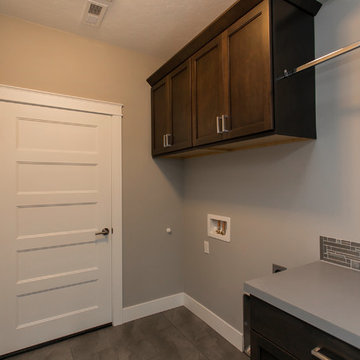
This is an example of a mid-sized transitional single-wall dedicated laundry room in Seattle with a drop-in sink, shaker cabinets, medium wood cabinets, quartz benchtops, grey walls, porcelain floors, a side-by-side washer and dryer and grey floor.
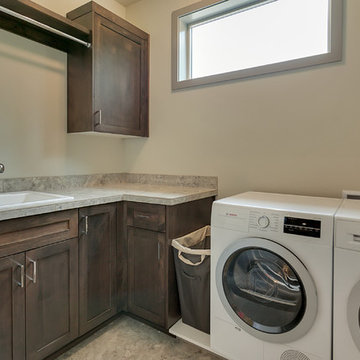
Homestar video tours
Inspiration for a mid-sized transitional l-shaped dedicated laundry room in Portland with a drop-in sink, shaker cabinets, medium wood cabinets, tile benchtops, grey walls, ceramic floors and a side-by-side washer and dryer.
Inspiration for a mid-sized transitional l-shaped dedicated laundry room in Portland with a drop-in sink, shaker cabinets, medium wood cabinets, tile benchtops, grey walls, ceramic floors and a side-by-side washer and dryer.
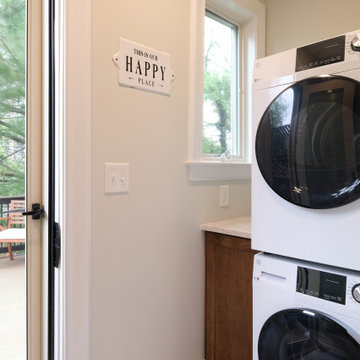
This is an example of a small transitional single-wall utility room in Baltimore with shaker cabinets, medium wood cabinets, quartz benchtops, green walls, vinyl floors, a stacked washer and dryer, multi-coloured floor and white benchtop.
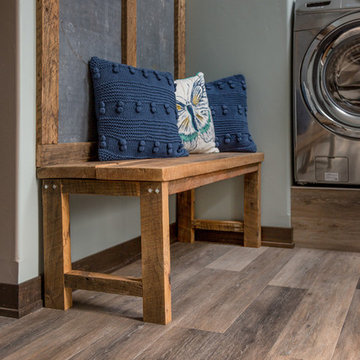
Wonderful light warm finishes make this beautiful rustic home feel soft and airy. Natural farmhouse stylistic finishes and clean stone like surfaces give this home a bright feel throughout each and every space.
Mary Santaga
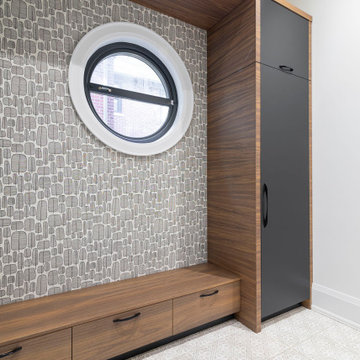
Inspiration for a large transitional galley utility room in Toronto with flat-panel cabinets, medium wood cabinets and porcelain floors.
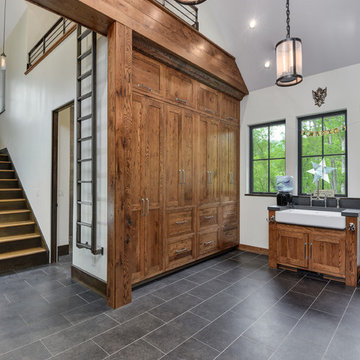
This is an example of a large transitional u-shaped utility room in Other with a farmhouse sink, shaker cabinets, medium wood cabinets, porcelain floors, a side-by-side washer and dryer, grey floor and grey walls.
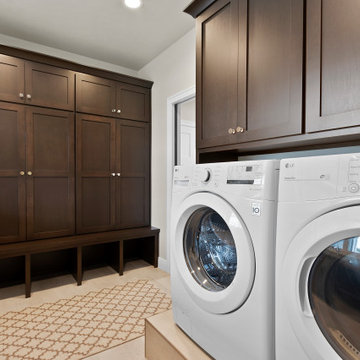
Large transitional galley utility room in Other with an undermount sink, shaker cabinets, medium wood cabinets, marble benchtops, marble splashback, grey walls, vinyl floors, a side-by-side washer and dryer, grey floor and multi-coloured benchtop.
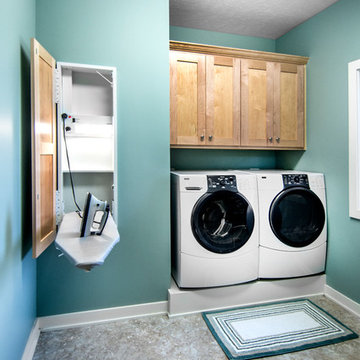
Alan Jackson- Jackson Studios
Transitional dedicated laundry room in Omaha with medium wood cabinets, blue walls, linoleum floors and a side-by-side washer and dryer.
Transitional dedicated laundry room in Omaha with medium wood cabinets, blue walls, linoleum floors and a side-by-side washer and dryer.
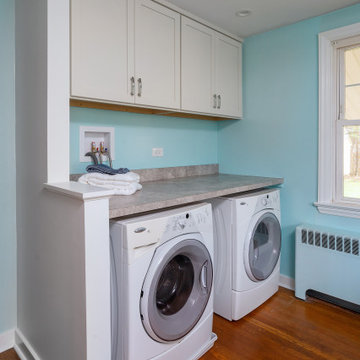
Photo of a small transitional single-wall utility room in Philadelphia with shaker cabinets, medium wood cabinets, laminate benchtops, beige splashback, blue walls, medium hardwood floors, a side-by-side washer and dryer, brown floor and beige benchtop.
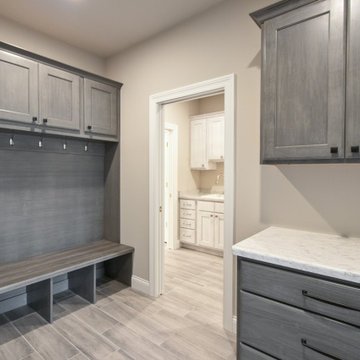
Transitional Organic laundry room with wood look tile floors in the color Stingray. Gray stained cabinets in the color Castlegate offer storage and a drop zone at entry.
Materials: Aspect Cabinetry, Castlegate on Poplar • Shaw, Everwell Bay Stingray
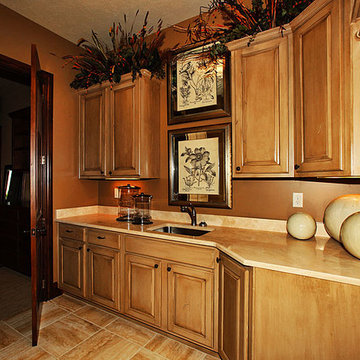
A playful and fun use of accents in a typically not-so-fun laundry room.
Inspiration for a large transitional single-wall dedicated laundry room in Wichita with raised-panel cabinets and medium wood cabinets.
Inspiration for a large transitional single-wall dedicated laundry room in Wichita with raised-panel cabinets and medium wood cabinets.
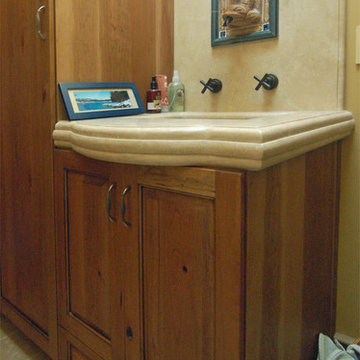
I think this may be the fanciest laundry room we have done yet. Knotty cherry cabinets, high vaulted ceilings, thick limestone counters and a fountain for a faucet! Goodness!
Wood-Mode Fine Custom Cabinetry, Brookhaven's Edgemont
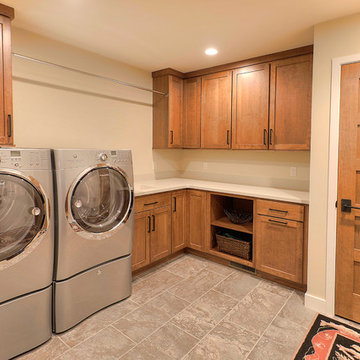
There's plenty of storage in this well planned laundry/mudroom.
Jason Hulet Photography
Design ideas for a mid-sized transitional l-shaped utility room in Other with an integrated sink, shaker cabinets, medium wood cabinets, solid surface benchtops, beige walls, ceramic floors and a side-by-side washer and dryer.
Design ideas for a mid-sized transitional l-shaped utility room in Other with an integrated sink, shaker cabinets, medium wood cabinets, solid surface benchtops, beige walls, ceramic floors and a side-by-side washer and dryer.
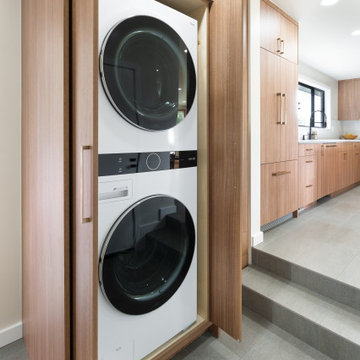
Design ideas for a mid-sized transitional l-shaped laundry cupboard in Seattle with an undermount sink, flat-panel cabinets, medium wood cabinets, quartz benchtops, white splashback, engineered quartz splashback, white walls, ceramic floors, a stacked washer and dryer, grey floor and white benchtop.
Transitional Laundry Room Design Ideas with Medium Wood Cabinets
5