Transitional Living Room Design Photos with a Two-sided Fireplace
Refine by:
Budget
Sort by:Popular Today
121 - 140 of 1,735 photos
Item 1 of 3
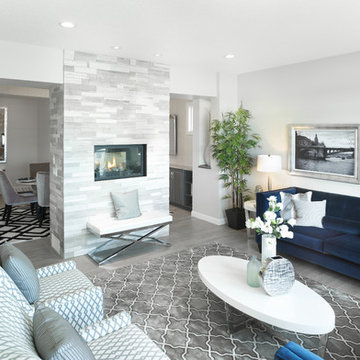
This is an example of a mid-sized transitional formal open concept living room in Calgary with grey walls, medium hardwood floors, a two-sided fireplace, a tile fireplace surround and no tv.
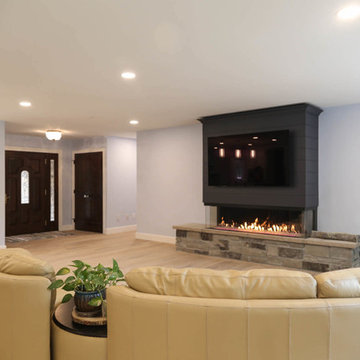
The Tomar Court remodel was a whole home remodel focused on creating an open floor plan on the main level that is optimal for entertaining. By removing the walls separating the formal dining, formal living, kitchen and stair hallway, the main level was transformed into one spacious, open room. Throughout the main level, a custom white oak flooring was used. A three sided, double glass fireplace is the main feature in the new living room. The existing staircase was integrated into the kitchen island with a custom wall panel detail to match the kitchen cabinets. Off of the living room is the sun room with new floor to ceiling windows and all updated finishes. Tucked behind the sun room is a cozy hearth room. In the hearth room features a new gas fireplace insert, new stone, mitered edge limestone hearth, live edge black walnut mantle and a wood feature wall. Off of the kitchen, the mud room was refreshed with all new cabinetry, new tile floors, updated powder bath and a hidden pantry off of the kitchen. In the master suite, a new walk in closet was created and a feature wood wall for the bed headboard with floating shelves and bedside tables. In the master bath, a walk in tile shower , separate floating vanities and a free standing tub were added. In the lower level of the home, all flooring was added throughout and the lower level bath received all new cabinetry and a walk in tile shower.
TYPE: Remodel
YEAR: 2018
CONTRACTOR: Hjellming Construction
4 BEDROOM ||| 3.5 BATH ||| 3 STALL GARAGE ||| WALKOUT LOT
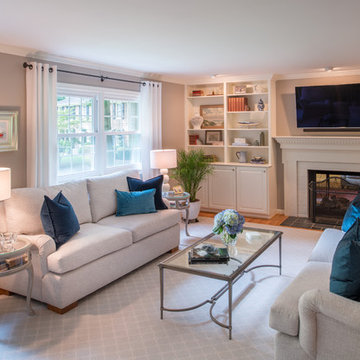
John Cole
Inspiration for a mid-sized transitional open concept living room in DC Metro with grey walls, medium hardwood floors, a two-sided fireplace, a wood fireplace surround, a wall-mounted tv and beige floor.
Inspiration for a mid-sized transitional open concept living room in DC Metro with grey walls, medium hardwood floors, a two-sided fireplace, a wood fireplace surround, a wall-mounted tv and beige floor.
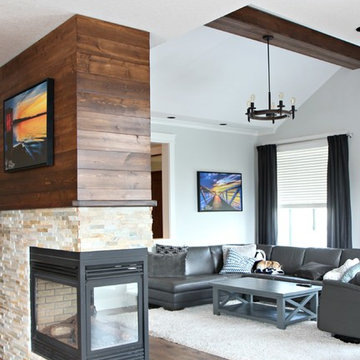
A transitional style living room with vaulted, cathedral ceilings and a wood beam. Benjamin Moore Gray Owl on the walls and stained wood plank accent walls. Farmhouse, rustic style chandelier and gray leather sectional. 3 sided fireplace with stone surround. Laminate flooring
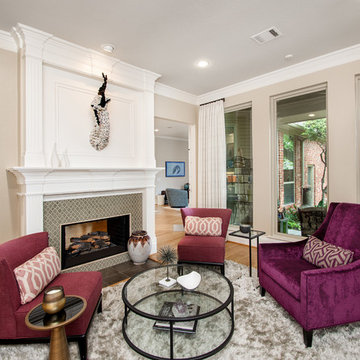
This house was built in 1994 and our clients have been there since day one. They wanted a complete refresh in their kitchen and living areas and a few other changes here and there; now that the kids were all off to college! They wanted to replace some things, redesign some things and just repaint others. They didn’t like the heavy textured walls, so those were sanded down, re-textured and painted throughout all of the remodeled areas.
The kitchen change was the most dramatic by painting the original cabinets a beautiful bluish-gray color; which is Benjamin Moore Gentleman’s Gray. The ends and cook side of the island are painted SW Reflection but on the front is a gorgeous Merola “Arte’ white accent tile. Two Island Pendant Lights ‘Aideen 8-light Geometric Pendant’ in a bronze gold finish hung above the island. White Carrara Quartz countertops were installed below the Viviano Marmo Dolomite Arabesque Honed Marble Mosaic tile backsplash. Our clients wanted to be able to watch TV from the kitchen as well as from the family room but since the door to the powder bath was on the wall of breakfast area (no to mention opening up into the room), it took up good wall space. Our designers rearranged the powder bath, moving the door into the laundry room and closing off the laundry room with a pocket door, so they can now hang their TV/artwork on the wall facing the kitchen, as well as another one in the family room!
We squared off the arch in the doorway between the kitchen and bar/pantry area, giving them a more updated look. The bar was also painted the same blue as the kitchen but a cool Moondrop Water Jet Cut Glass Mosaic tile was installed on the backsplash, which added a beautiful accent! All kitchen cabinet hardware is ‘Amerock’ in a champagne finish.
In the family room, we redesigned the cabinets to the right of the fireplace to match the other side. The homeowners had invested in two new TV’s that would hang on the wall and display artwork when not in use, so the TV cabinet wasn’t needed. The cabinets were painted a crisp white which made all of their decor really stand out. The fireplace in the family room was originally red brick with a hearth for seating. The brick was removed and the hearth was lowered to the floor and replaced with E-Stone White 12x24” tile and the fireplace surround is tiled with Heirloom Pewter 6x6” tile.
The formal living room used to be closed off on one side of the fireplace, which was a desk area in the kitchen. The homeowners felt that it was an eye sore and it was unnecessary, so we removed that wall, opening up both sides of the fireplace into the formal living room. Pietra Tiles Aria Crystals Beach Sand tiles were installed on the kitchen side of the fireplace and the hearth was leveled with the floor and tiled with E-Stone White 12x24” tile.
The laundry room was redesigned, adding the powder bath door but also creating more storage space. Waypoint flat front maple cabinets in painted linen were installed above the appliances, with Top Knobs “Hopewell” polished chrome pulls. Elements Carrara Quartz countertops were installed above the appliances, creating that added space. 3x6” white ceramic subway tile was used as the backsplash, creating a clean and crisp laundry room! The same tile on the hearths of both fireplaces (E-Stone White 12x24”) was installed on the floor.
The powder bath was painted and 12x36” Ash Fiber Ceramic tile was installed vertically on the wall behind the sink. All hardware was updated with the Signature Hardware “Ultra”Collection and Shades of Light “Sleekly Modern” new vanity lights were installed.
All new wood flooring was installed throughout all of the remodeled rooms making all of the rooms seamlessly flow into each other. The homeowners love their updated home!
Design/Remodel by Hatfield Builders & Remodelers | Photography by Versatile Imaging
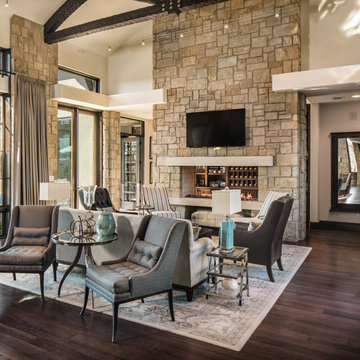
Matthew Niemann Photography
This is an example of a mid-sized transitional formal open concept living room in Austin with beige walls, dark hardwood floors, a two-sided fireplace, a stone fireplace surround and a wall-mounted tv.
This is an example of a mid-sized transitional formal open concept living room in Austin with beige walls, dark hardwood floors, a two-sided fireplace, a stone fireplace surround and a wall-mounted tv.
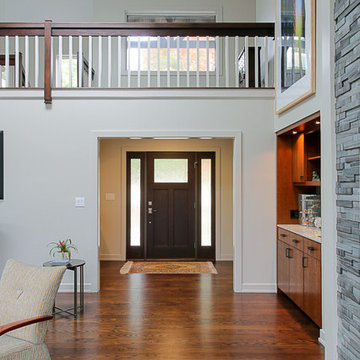
Stephanie Montanari
This is an example of an expansive transitional open concept living room in Chicago with a home bar, white walls, medium hardwood floors, a two-sided fireplace, a stone fireplace surround and no tv.
This is an example of an expansive transitional open concept living room in Chicago with a home bar, white walls, medium hardwood floors, a two-sided fireplace, a stone fireplace surround and no tv.
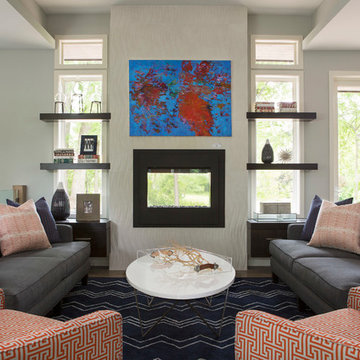
Martha O'Hara Interiors, Interior Design & Photo Styling | AMEK Custom Builders, Builder | Troy Thies, Photography
Please Note: All “related,” “similar,” and “sponsored” products tagged or listed by Houzz are not actual products pictured. They have not been approved by Martha O’Hara Interiors nor any of the professionals credited. For information about our work, please contact design@oharainteriors.com.
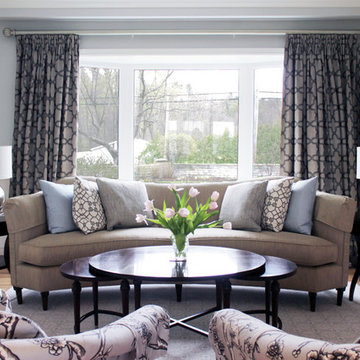
Laura Garner
Inspiration for a small transitional formal open concept living room with blue walls, light hardwood floors, a two-sided fireplace and a wall-mounted tv.
Inspiration for a small transitional formal open concept living room with blue walls, light hardwood floors, a two-sided fireplace and a wall-mounted tv.
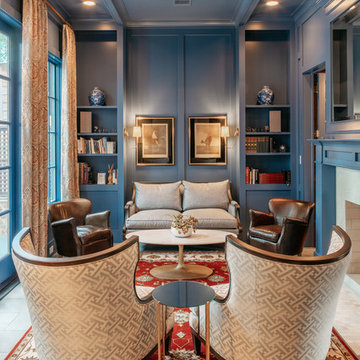
Large transitional enclosed living room in Houston with blue walls, medium hardwood floors, a two-sided fireplace, a wood fireplace surround, brown floor and coffered.
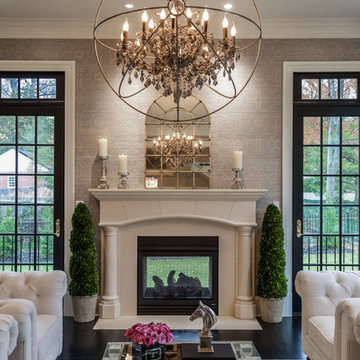
Photo of a transitional formal enclosed living room in DC Metro with grey walls, a two-sided fireplace, a plaster fireplace surround and black floor.
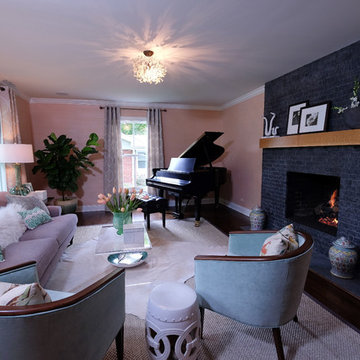
Free ebook, Creating the Ideal Kitchen. DOWNLOAD NOW
The Klimala’s and their three kids are no strangers to moving, this being their fifth house in the same town over the 20-year period they have lived there. “It must be the 7-year itch, because every seven years, we seem to find ourselves antsy for a new project or a new environment. I think part of it is being a designer, I see my own taste evolve and I want my environment to reflect that. Having easy access to wonderful tradesmen and a knowledge of the process makes it that much easier”.
This time, Klimala’s fell in love with a somewhat unlikely candidate. The 1950’s ranch turned cape cod was a bit of a mutt, but it’s location 5 minutes from their design studio and backing up to the high school where their kids can roll out of bed and walk to school, coupled with the charm of its location on a private road and lush landscaping made it an appealing choice for them.
“The bones of the house were really charming. It was typical 1,500 square foot ranch that at some point someone added a second floor to. Its sloped roofline and dormered bedrooms gave it some charm.” With the help of architect Maureen McHugh, Klimala’s gutted and reworked the layout to make the house work for them. An open concept kitchen and dining room allows for more frequent casual family dinners and dinner parties that linger. A dingy 3-season room off the back of the original house was insulated, given a vaulted ceiling with skylights and now opens up to the kitchen. This room now houses an 8’ raw edge white oak dining table and functions as an informal dining room. “One of the challenges with these mid-century homes is the 8’ ceilings. I had to have at least one room that had a higher ceiling so that’s how we did it” states Klimala.
The kitchen features a 10’ island which houses a 5’0” Galley Sink. The Galley features two faucets, and double tiered rail system to which accessories such as cutting boards and stainless steel bowls can be added for ease of cooking. Across from the large sink is an induction cooktop. “My two teen daughters and I enjoy cooking, and the Galley and induction cooktop make it so easy.” A wall of tall cabinets features a full size refrigerator, freezer, double oven and built in coffeemaker. The area on the opposite end of the kitchen features a pantry with mirrored glass doors and a beverage center below.
The rest of the first floor features an entry way, a living room with views to the front yard’s lush landscaping, a family room where the family hangs out to watch TV, a back entry from the garage with a laundry room and mudroom area, one of the home’s four bedrooms and a full bath. There is a double sided fireplace between the family room and living room. The home features pops of color from the living room’s peach grass cloth to purple painted wall in the family room. “I’m definitely a traditionalist at heart but because of the home’s Midcentury roots, I wanted to incorporate some of those elements into the furniture, lighting and accessories which also ended up being really fun. We are not formal people so I wanted a house that my kids would enjoy, have their friends over and feel comfortable.”
The second floor houses the master bedroom suite, two of the kids’ bedrooms and a back room nicknamed “the library” because it has turned into a quiet get away area where the girls can study or take a break from the rest of the family. The area was originally unfinished attic, and because the home was short on closet space, this Jack and Jill area off the girls’ bedrooms houses two large walk-in closets and a small sitting area with a makeup vanity. “The girls really wanted to keep the exposed brick of the fireplace that runs up the through the space, so that’s what we did, and I think they feel like they are in their own little loft space in the city when they are up there” says Klimala.
Designed by: Susan Klimala, CKD, CBD
Photography by: Carlos Vergara
For more information on kitchen and bath design ideas go to: www.kitchenstudio-ge.com
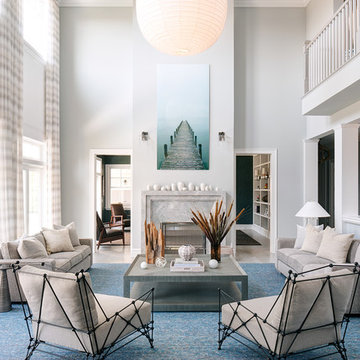
Architecture by Nicholas Vero Architects
Design by Willey Design
Photography by Rebecca McAlpin Photography
Transitional formal open concept living room in New York with grey walls, a two-sided fireplace and a stone fireplace surround.
Transitional formal open concept living room in New York with grey walls, a two-sided fireplace and a stone fireplace surround.
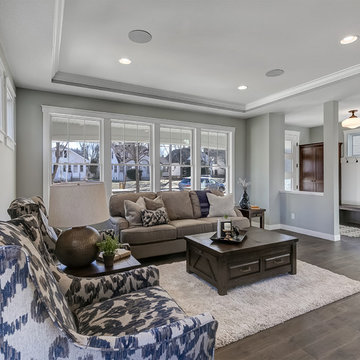
Mid-sized transitional formal open concept living room in Minneapolis with grey walls, dark hardwood floors, a two-sided fireplace, a wood fireplace surround, a wall-mounted tv and grey floor.
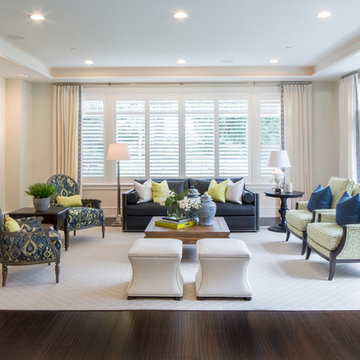
W H EARLE PHOTOGRAPHY
Large transitional open concept living room in Phoenix with white walls, dark hardwood floors, a two-sided fireplace, a stone fireplace surround and a wall-mounted tv.
Large transitional open concept living room in Phoenix with white walls, dark hardwood floors, a two-sided fireplace, a stone fireplace surround and a wall-mounted tv.
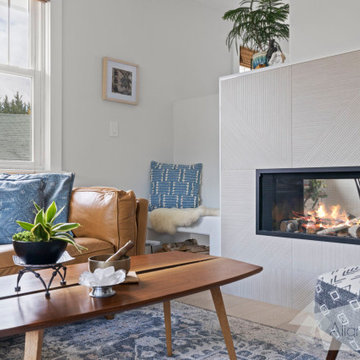
Design ideas for a mid-sized transitional living room in Other with white walls, light hardwood floors, a two-sided fireplace, a tile fireplace surround, a wall-mounted tv and beige floor.
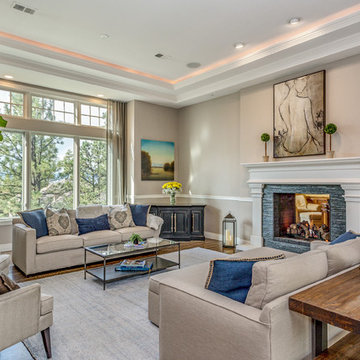
Added architectural details, chair rail moulding, new furniture, rug, accessories, new double sided fireplace, new fireplace surround
Photo of a transitional living room in Denver with grey walls, dark hardwood floors, a two-sided fireplace, no tv, brown floor and a stone fireplace surround.
Photo of a transitional living room in Denver with grey walls, dark hardwood floors, a two-sided fireplace, no tv, brown floor and a stone fireplace surround.
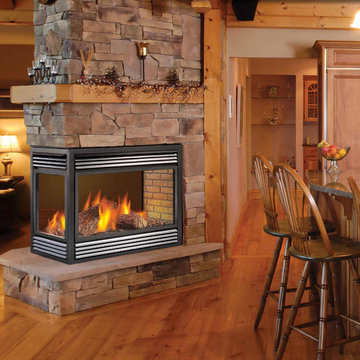
This is an example of a mid-sized transitional formal open concept living room in Grand Rapids with white walls, medium hardwood floors, a two-sided fireplace, a stone fireplace surround, no tv and brown floor.
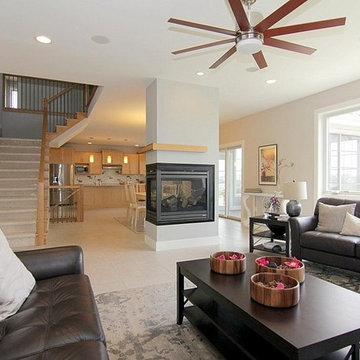
Large transitional living room in Other with beige walls, ceramic floors, a two-sided fireplace, a wood fireplace surround and beige floor.
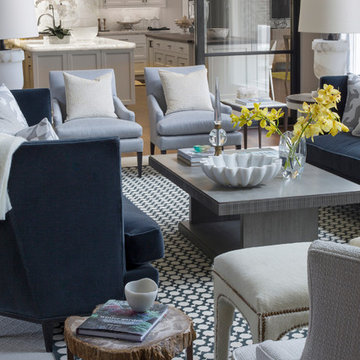
Custom fabricated steel doors can be closed to divide the formal living room from the more casual kitchen and hearth room area. A navy and cream geometric area rug was layered on top of a larger cream wool carpet.
Heidi Zeiger
Transitional Living Room Design Photos with a Two-sided Fireplace
7