Transitional Living Room Design Photos with White Floor
Refine by:
Budget
Sort by:Popular Today
61 - 80 of 894 photos
Item 1 of 3
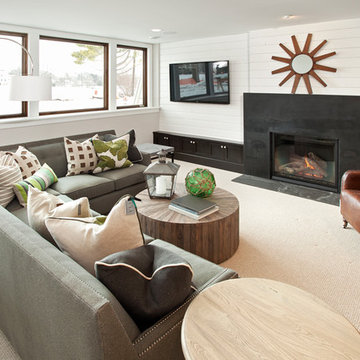
Refined, LLC
Inspiration for a mid-sized transitional living room in Minneapolis with white walls, carpet, a standard fireplace, a metal fireplace surround and white floor.
Inspiration for a mid-sized transitional living room in Minneapolis with white walls, carpet, a standard fireplace, a metal fireplace surround and white floor.
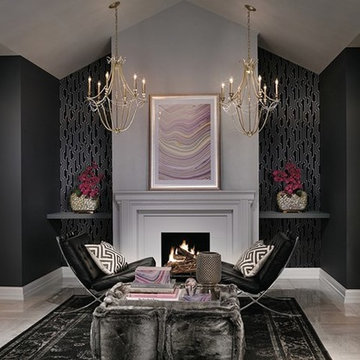
Photo of a large transitional open concept living room in Birmingham with black walls, ceramic floors, no fireplace, a plaster fireplace surround and white floor.
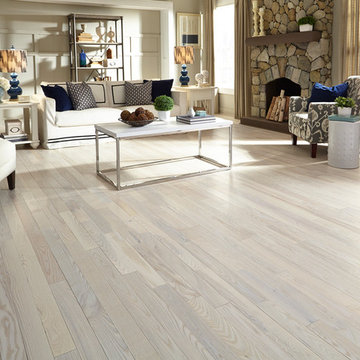
Photo of a large transitional formal open concept living room in New York with beige walls, light hardwood floors, a standard fireplace, a stone fireplace surround, no tv and white floor.
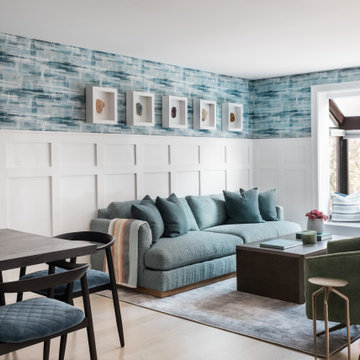
Brewster Home Fashions Wallpaper, Custom agate shadow box art, Tritter Feefer Dining Table, Essentials for living dining chairs, rowe fine furniture swivel chair (pate), Robin Bruce Sofa (forbes), Surya abstract Rug (Edinburgh, EDG2306-71010), loloi throw blanket, Cyan Design Vase, Custom Wall paneling.
Design Principal: Justene Spaulding
Junior Designer: Keegan Espinola
Photography: Joyelle West
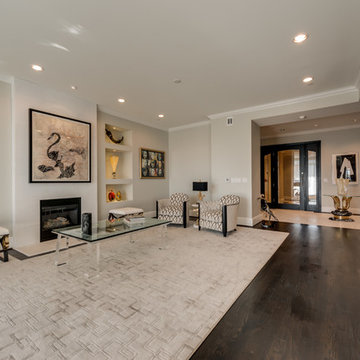
Design ideas for a large transitional open concept living room in Dallas with a music area, white walls, dark hardwood floors, a standard fireplace, a plaster fireplace surround, no tv and white floor.
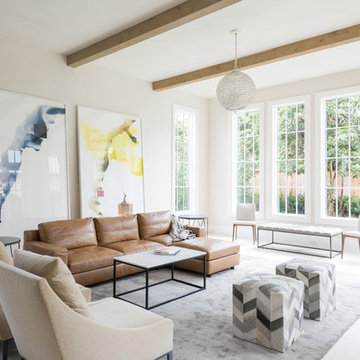
Design ideas for a transitional living room in Houston with white walls and white floor.
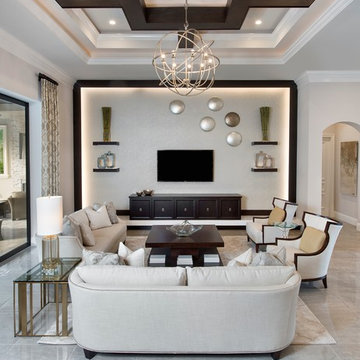
Giovanni Photography
Design ideas for a mid-sized transitional formal open concept living room in Miami with beige walls, limestone floors, no fireplace, a wall-mounted tv and white floor.
Design ideas for a mid-sized transitional formal open concept living room in Miami with beige walls, limestone floors, no fireplace, a wall-mounted tv and white floor.
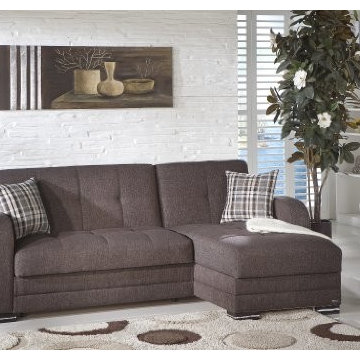
Design ideas for a mid-sized transitional formal open concept living room in New York with white walls, concrete floors, no fireplace, no tv and white floor.
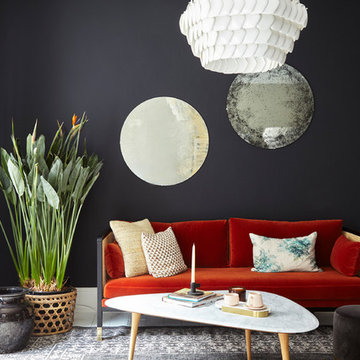
Photo of a mid-sized transitional living room in London with black walls, painted wood floors and white floor.
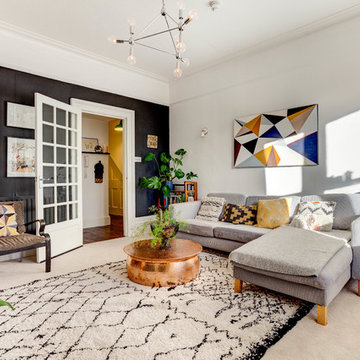
Elissa Jane Diver
Photo of a transitional living room in Sussex with white walls, carpet, no fireplace, no tv and white floor.
Photo of a transitional living room in Sussex with white walls, carpet, no fireplace, no tv and white floor.
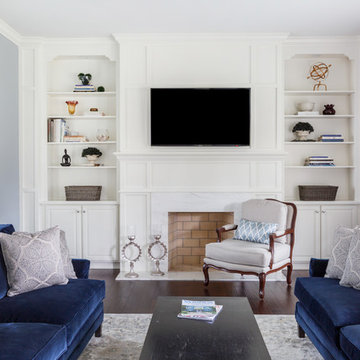
Jessie Preza - Photographer
View of Fireplace wall with built-in bookshelves and wall paneling
Mid-sized transitional enclosed living room in Jacksonville with a library, white walls, dark hardwood floors, a standard fireplace, a wood fireplace surround, a wall-mounted tv and white floor.
Mid-sized transitional enclosed living room in Jacksonville with a library, white walls, dark hardwood floors, a standard fireplace, a wood fireplace surround, a wall-mounted tv and white floor.
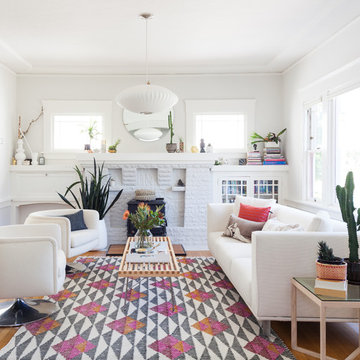
This is an example of a mid-sized transitional open concept living room in San Francisco with white walls, medium hardwood floors, a standard fireplace, a brick fireplace surround and white floor.
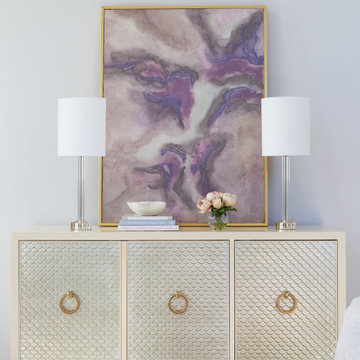
Transitional Living Room with custom drapery and custom accent pillows.
Inspiration for a large transitional formal enclosed living room in Los Angeles with white walls, light hardwood floors, a standard fireplace, a tile fireplace surround, no tv and white floor.
Inspiration for a large transitional formal enclosed living room in Los Angeles with white walls, light hardwood floors, a standard fireplace, a tile fireplace surround, no tv and white floor.
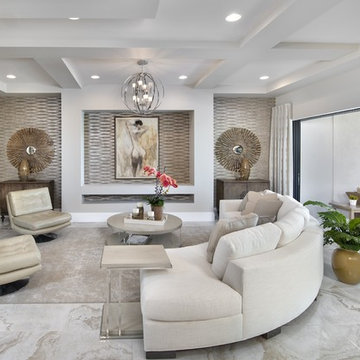
Giovanni Photography
This is an example of a mid-sized transitional formal open concept living room in Miami with beige walls, marble floors, no fireplace, no tv and white floor.
This is an example of a mid-sized transitional formal open concept living room in Miami with beige walls, marble floors, no fireplace, no tv and white floor.
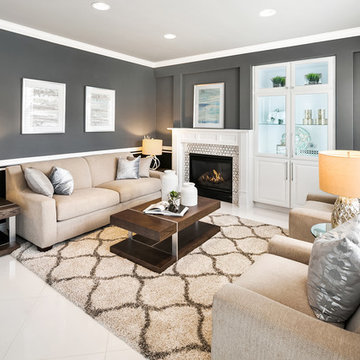
Photo of a mid-sized transitional formal open concept living room in Seattle with grey walls, porcelain floors, a standard fireplace, a tile fireplace surround, no tv and white floor.
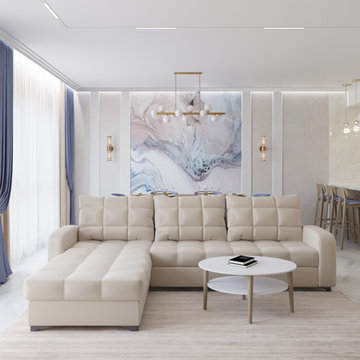
This is an example of a mid-sized transitional formal enclosed living room in Other with beige walls, porcelain floors, a ribbon fireplace, a plaster fireplace surround and white floor.
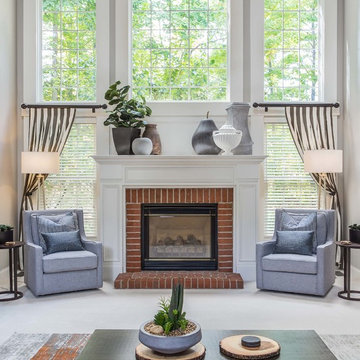
Photographer: Jeff Johnson
Third-time repeat clients loved our work so much, they hired us to design their Ohio home instead of recruiting a local Ohio designer. All work was done remotely except for an initial meeting for site measure and initial consult, and then a second flight for final installation. All 6,000 square feet was decorated head to toe by J Hill Interiors, Inc., as well as new paint and lighting.
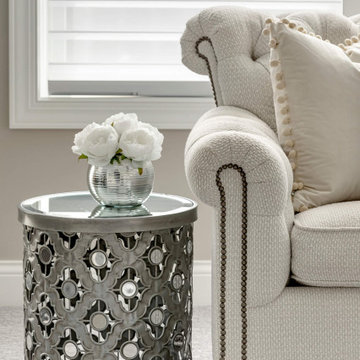
New home construction material selections, custom furniture, accessories, and window coverings by Che Bella Interiors Design + Remodeling, serving the Minneapolis & St. Paul area. Learn more at www.chebellainteriors.com
Photos by Spacecrafting Photography, Inc
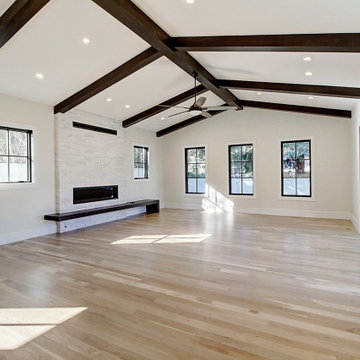
Inspired by the iconic American farmhouse, this transitional home blends a modern sense of space and living with traditional form and materials. Details are streamlined and modernized, while the overall form echoes American nastolgia. Past the expansive and welcoming front patio, one enters through the element of glass tying together the two main brick masses.
The airiness of the entry glass wall is carried throughout the home with vaulted ceilings, generous views to the outside and an open tread stair with a metal rail system. The modern openness is balanced by the traditional warmth of interior details, including fireplaces, wood ceiling beams and transitional light fixtures, and the restrained proportion of windows.
The home takes advantage of the Colorado sun by maximizing the southern light into the family spaces and Master Bedroom, orienting the Kitchen, Great Room and informal dining around the outdoor living space through views and multi-slide doors, the formal Dining Room spills out to the front patio through a wall of French doors, and the 2nd floor is dominated by a glass wall to the front and a balcony to the rear.
As a home for the modern family, it seeks to balance expansive gathering spaces throughout all three levels, both indoors and out, while also providing quiet respites such as the 5-piece Master Suite flooded with southern light, the 2nd floor Reading Nook overlooking the street, nestled between the Master and secondary bedrooms, and the Home Office projecting out into the private rear yard. This home promises to flex with the family looking to entertain or stay in for a quiet evening.
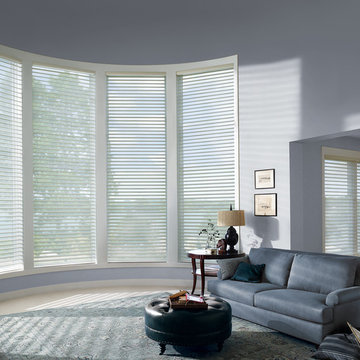
Inspiration for a large transitional formal open concept living room in Edmonton with blue walls, carpet, no fireplace, no tv and white floor.
Transitional Living Room Design Photos with White Floor
4