Transitional Living Room Design Photos with White Floor
Refine by:
Budget
Sort by:Popular Today
141 - 160 of 894 photos
Item 1 of 3
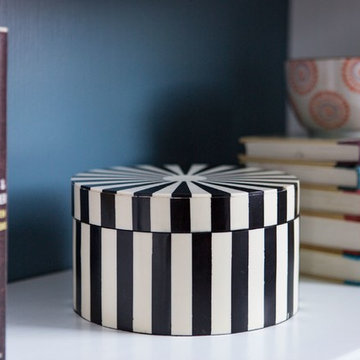
Photo of a mid-sized transitional living room in Los Angeles with grey walls, carpet, no fireplace and white floor.
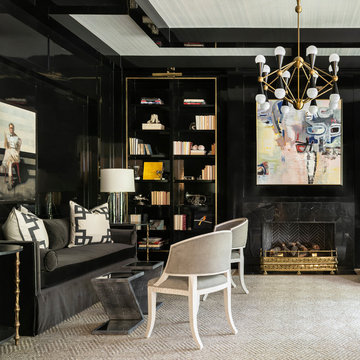
Design ideas for a transitional living room in Houston with black walls, light hardwood floors, a standard fireplace and white floor.
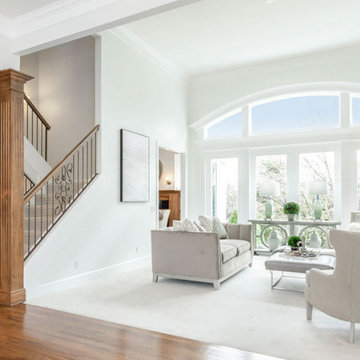
Living room. Beautiful windows wonderful space.
Design ideas for a transitional living room in Kansas City with white walls, carpet, a concrete fireplace surround, white floor and vaulted.
Design ideas for a transitional living room in Kansas City with white walls, carpet, a concrete fireplace surround, white floor and vaulted.
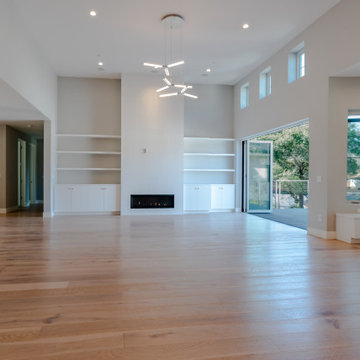
Living room - large transitional formal and open concept white oak wood floor, Porcelanosa fireplace tiles, white flat panel cabinetry, gray walls in Los Altos.
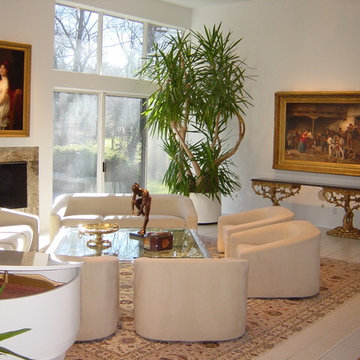
clean lines in furniture to not compete with art collection, white ultra suede fabric that is totally washable
Inspiration for a large transitional formal open concept living room in New York with white walls, ceramic floors, a standard fireplace, a stone fireplace surround, no tv and white floor.
Inspiration for a large transitional formal open concept living room in New York with white walls, ceramic floors, a standard fireplace, a stone fireplace surround, no tv and white floor.
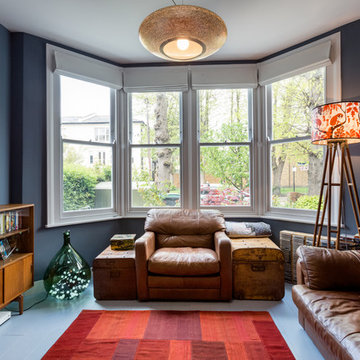
Belle Imaging
Design ideas for a mid-sized transitional living room in London with a library, blue walls, painted wood floors and white floor.
Design ideas for a mid-sized transitional living room in London with a library, blue walls, painted wood floors and white floor.
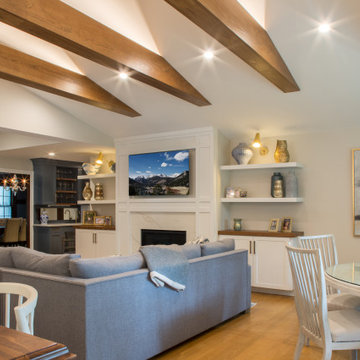
This is an example of a mid-sized transitional open concept living room in New York with a home bar, beige walls, medium hardwood floors, a standard fireplace, a stone fireplace surround, a wall-mounted tv, white floor and exposed beam.
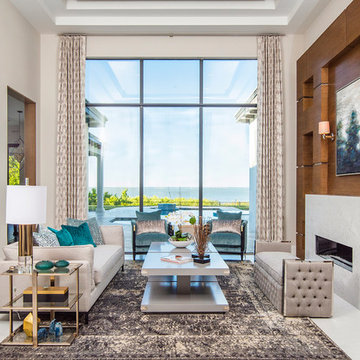
The showstopping living area features a modern ‘block’ built-in, veneered in white oak, with backlit mirror panels, and Cambria “Torquay” solid surface, surrounding a 48” linear ventless firebox.
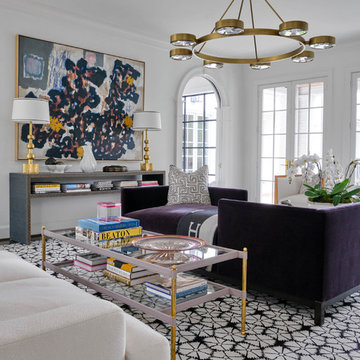
Photo of a transitional living room in Dallas with white walls, dark hardwood floors and white floor.

here we needed to handle two focal points as the homeowners did not want the tv over the fireplace. the fireplace surround design needed to consider the beautiful beams and the small windows on the sides it was decided to create a strong center and let everything around it enhance the ambiance . the wall unit was designed around the tv and was painted as the wall color with walnut movable dividers to complete the other walls rather than competing with them
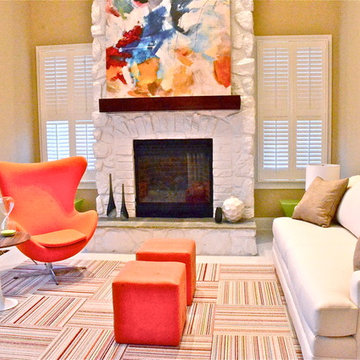
Design ideas for a mid-sized transitional formal enclosed living room in Charlotte with beige walls, a standard fireplace, a brick fireplace surround, no tv, white floor and porcelain floors.
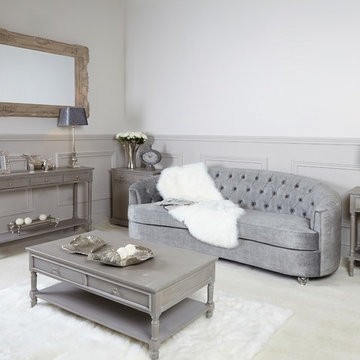
Inspiration for a mid-sized transitional formal living room in Other with grey walls, laminate floors, no fireplace, no tv and white floor.
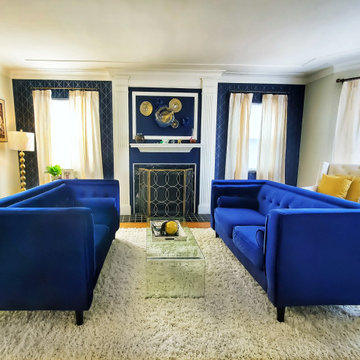
Photo of a transitional formal living room in Detroit with blue walls, light hardwood floors, a standard fireplace, a stone fireplace surround, white floor and wallpaper.
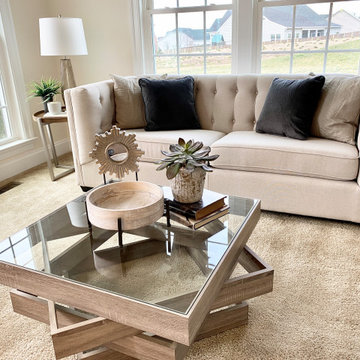
Formal style living room.
Design ideas for a mid-sized transitional formal enclosed living room in DC Metro with white walls, carpet, no fireplace and white floor.
Design ideas for a mid-sized transitional formal enclosed living room in DC Metro with white walls, carpet, no fireplace and white floor.
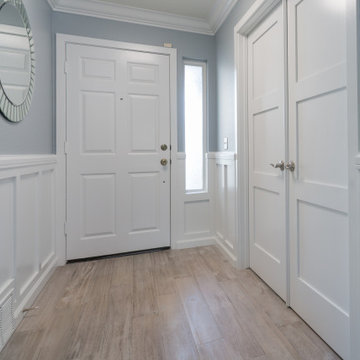
Living room with white shaker cabinets and natural stone bricks around the Fireplace. While Wood looking porcelain tile.
Remodeled by Europe Construction
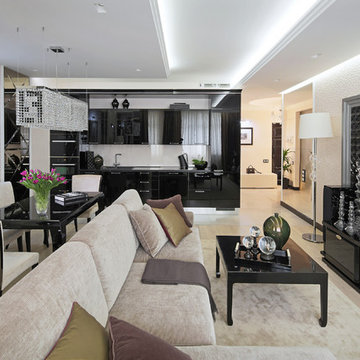
Чернов Василий, Нарбут Мария
Inspiration for a small transitional open concept living room in Other with white walls, porcelain floors, a built-in media wall and white floor.
Inspiration for a small transitional open concept living room in Other with white walls, porcelain floors, a built-in media wall and white floor.
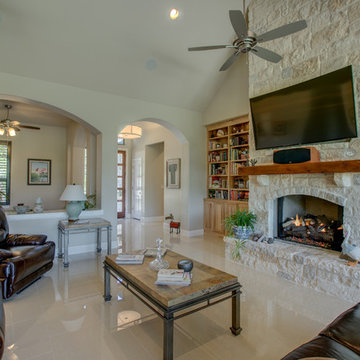
Design ideas for a mid-sized transitional formal enclosed living room in Austin with white walls, porcelain floors, a standard fireplace, a stone fireplace surround, a wall-mounted tv and white floor.
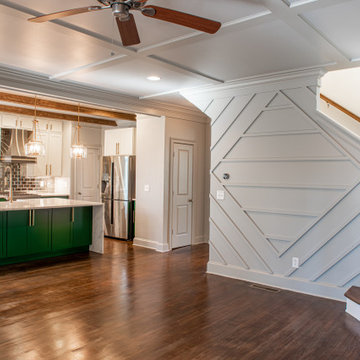
Photo of a mid-sized transitional open concept living room in Atlanta with grey walls, dark hardwood floors, a standard fireplace, a wood fireplace surround, white floor, coffered and decorative wall panelling.
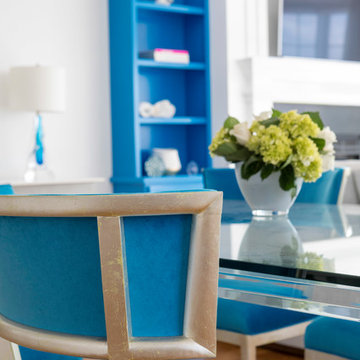
http://www.catherineandmcclure.com
Large transitional formal open concept living room in Boston with white walls, medium hardwood floors, a standard fireplace, a wood fireplace surround, a wall-mounted tv and white floor.
Large transitional formal open concept living room in Boston with white walls, medium hardwood floors, a standard fireplace, a wood fireplace surround, a wall-mounted tv and white floor.
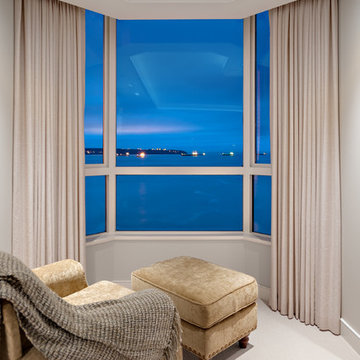
Photo of a large transitional formal open concept living room in Vancouver with beige walls, ceramic floors, a two-sided fireplace, a stone fireplace surround, a wall-mounted tv and white floor.
Transitional Living Room Design Photos with White Floor
8