Transitional Living Room Design Photos with White Floor
Refine by:
Budget
Sort by:Popular Today
101 - 120 of 894 photos
Item 1 of 3
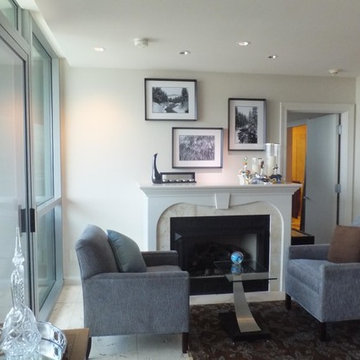
Mid-sized transitional formal enclosed living room in Columbus with white walls, a standard fireplace, a tile fireplace surround, marble floors, no tv and white floor.
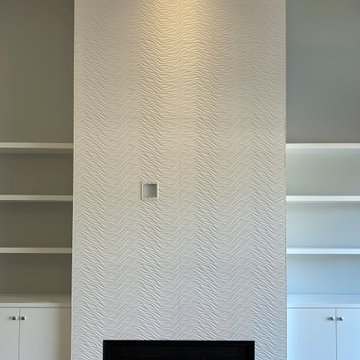
Living room - large transitional living room with modern gas fireplace, Porcelanosa tiles, white flat panel cabinets in Los Altos.
Design ideas for a large transitional formal open concept living room in San Francisco with grey walls, light hardwood floors, a standard fireplace, a tile fireplace surround, a built-in media wall and white floor.
Design ideas for a large transitional formal open concept living room in San Francisco with grey walls, light hardwood floors, a standard fireplace, a tile fireplace surround, a built-in media wall and white floor.
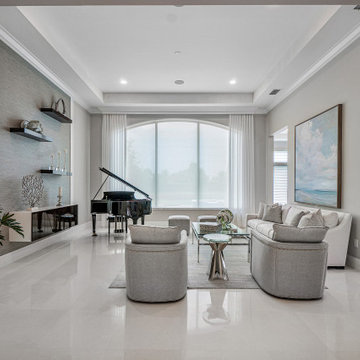
Living room with piano and floating console.
Inspiration for a large transitional formal open concept living room in Miami with grey walls, marble floors and white floor.
Inspiration for a large transitional formal open concept living room in Miami with grey walls, marble floors and white floor.
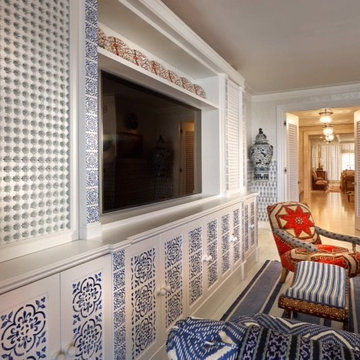
Small transitional enclosed living room in Miami with multi-coloured walls, no fireplace, a built-in media wall and white floor.
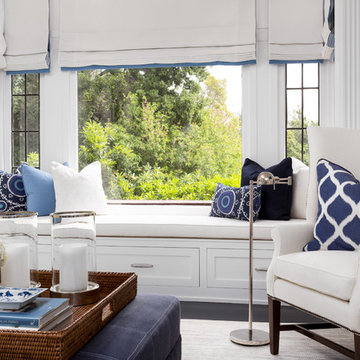
Our goal was to transform the living room into a bright and casual living space; a place to entertain guests while also being comfortable and functional to the homeowners.
To highlight room’s architecture, we installed additional lighting, removed shutters and utilized a neutral color palate, incorporating textural flax and creams alongside crisp whites.
We installed a textural ivory grasscloth wall covering and new window treatments, which open the beautiful views to the exterior. The room was kept casual with textural linen, cotton and silk fabrics and color was selectively incorporated into the room with classic navy, periwinkle and grey fabrics, area rug, and accessories.
We infused our classic design aesthetic to ensure that the living room will remain timeless in design and serve as a peaceful retreat for family and friends for years to come.
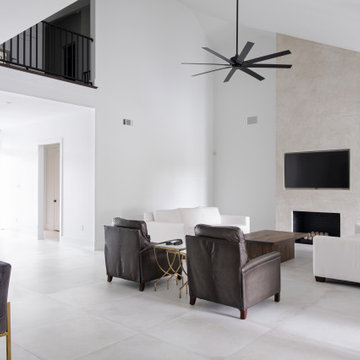
Inspiration for a large transitional open concept living room in New Orleans with white walls, a standard fireplace, a stone fireplace surround, a wall-mounted tv, white floor, vaulted and concrete floors.
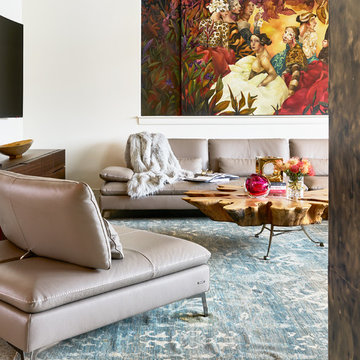
This traditional painting was one of our client's favorite pieces, so a custom-made niche was installed to safely display it. The vivid colors in the artwork is echoed in the rich teak root cocktail table and its accessories, as well as the overdyed, hand-knotted antique Oushak rug.
Design: Wesley-Wayne Interiors
Photo: Stephen Karlisch
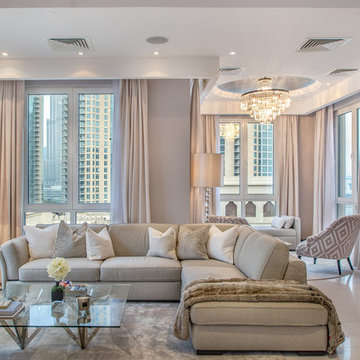
Inspiration for a transitional formal living room in Other with purple walls and white floor.
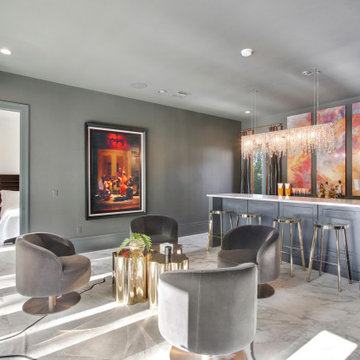
Sofia Joelsson Design, Interior Design Services. Guest House living room bar, two story New Orleans new construction. Rich Grey toned wood flooring, Colorful art, French Doors, Large baseboards, wainscot, Wat Bar
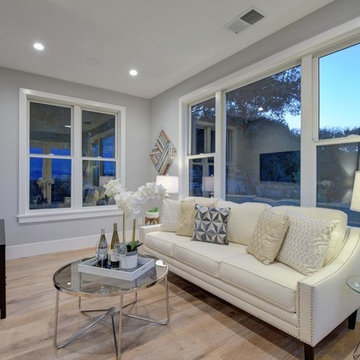
Large transitional open concept living room in San Francisco with grey walls, light hardwood floors, a wall-mounted tv and white floor.
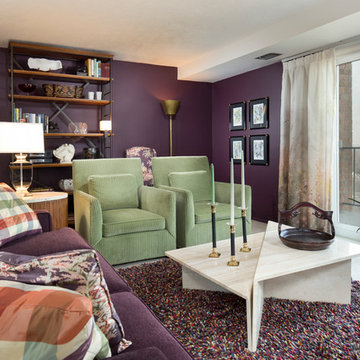
The Interior Design of this Highland Square High-rise was inspired by the client's existing Asian motif print fabric with aubergine background. A dramatic setting was created for the large expansive space with the use of aubergine for the walls. Furniture placement takes advantage of the expansive views from the 12th floor. Custom upholstery in green corduroy and aubergine chenille. Accent pillows in silk plaid and print fabrics. Playful wool felt shag rug expresses the client's joyful nature. Etagere features the client's collection of mementos and extensive music collection. Window treatment in watercolor print fabric adds an ethereal quality to the room. Custom artwork by California artist Bill E. Berger.
Photography: Michael R. Timmer
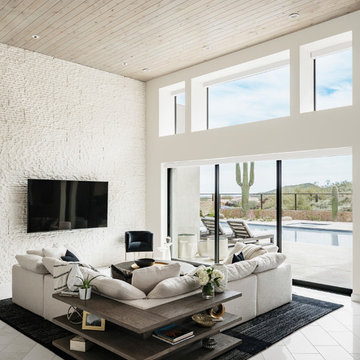
desert interior design, interior decorating, luxe home decorators, phoenix, scottsdale, fountain hills, tempe, modern decor, modern furniture, modern home, neutral design, neutral color palette, phoenix interior designer, transitional design, restoration hardware, crate and barrel, room layout, furniture layout
This neutral palette is grounded by a dark black rug to allow balance between the high ceilings, bright open windows and the living space. A Storage unit cradles the spacious sectional to create a border to the space and allow for some unique accessories to warm up the space.
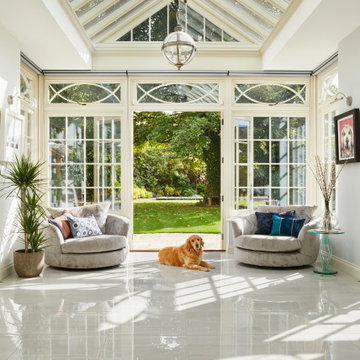
As the night draws to an end, the cosy halo of sofas encourages the night to live on by providing a haven to relax and settle. Connecting the two spaces and settled beneath an impressive roof lantern, featuring solar reflective glazing and automatic thermostatic air ventilation, is an open area of floor space; Providing an irresistible and uninterrupted corridor that establishes a connection between the zones within the spectacular orangery. Accompanied by an additional entrance to the back garden, flanked by two snuggle sofa seats. The perfect spot for enjoying a good book on a Sunday morning.
It is here that the homeowners can gaze upon the exposed brickwork from the original space, having been afforded the space it needed to breathe and become a thing of beauty. Linking the new structure to the original building seamlessly.
But our designers knew exactly what to do with this home that had so much untapped potential. Starting by moving the kitchen into the generously sized orangery space, with informal seating around a breakfast bar. Creating a bright, welcoming, and social environment to prepare family meals and relax together in close proximity. In the warmer months the French doors, positioned within this kitchen zone, open out to a comfortable outdoor living space where the family can enjoy a chilled glass of wine and a BBQ on a cool summers evening.
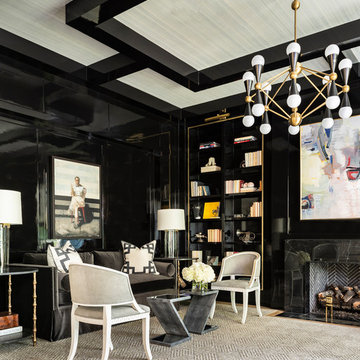
This is an example of a transitional living room in Houston with black walls, light hardwood floors, a standard fireplace and white floor.
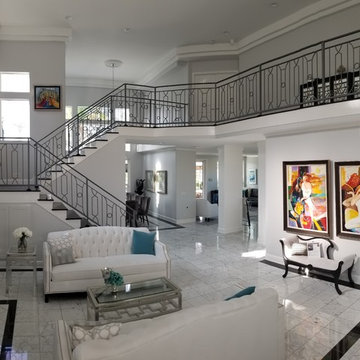
Photo of a mid-sized transitional formal open concept living room in Orange County with grey walls, marble floors, a standard fireplace, a tile fireplace surround and white floor.
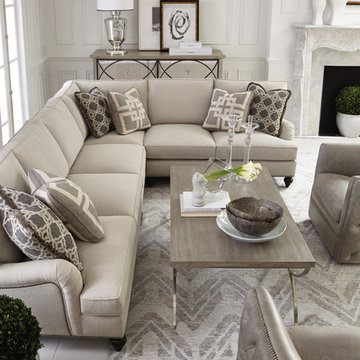
This living space was furnished by Avenue Design Canada in Montreal Qc.
Large transitional formal open concept living room in Montreal with white walls, porcelain floors, a standard fireplace, a stone fireplace surround, no tv and white floor.
Large transitional formal open concept living room in Montreal with white walls, porcelain floors, a standard fireplace, a stone fireplace surround, no tv and white floor.
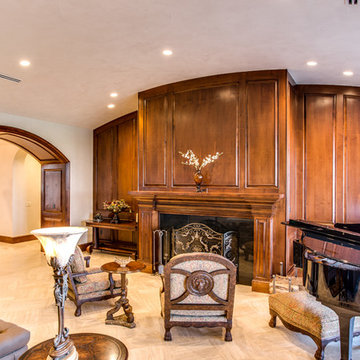
Four Walls Photography
Design ideas for a mid-sized transitional enclosed living room in Austin with beige walls, marble floors, a standard fireplace, a wood fireplace surround, a music area, no tv and white floor.
Design ideas for a mid-sized transitional enclosed living room in Austin with beige walls, marble floors, a standard fireplace, a wood fireplace surround, a music area, no tv and white floor.
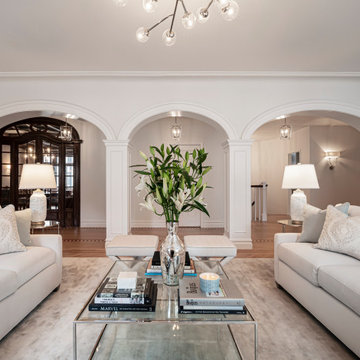
Timeless Transitional Living Room Space with White's and Teals color scheme providing a airy and open space. Double adjacency slipcover sofas that are washable and stain resistant velvet fabric. Custom contrast piping x benches and a square beautiful glass with polish chrome base cocktail table. Custom roman shades with tape border trim and a hand painted painting as a focal point over the fireplace. For such a large living room in this gorgeous prewar duplex, a large light fixture goes a long way. Lets not forget to use a pop of teal in custom pillows to tie in the colors for this large open living room space
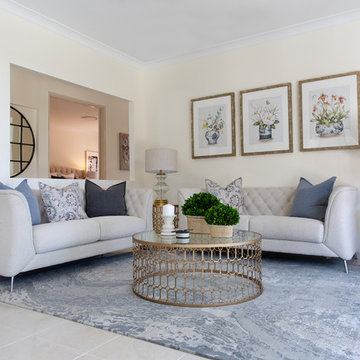
Adult sitting area. The brief for this room was to be a place to relax with a coffee or glass of wine and entertain guests. This is one of the clients favourite rooms. We made sure there was some special pieces in this space to illustrate the lux element, eg. hand made art silk rug, gold coffee table and side tables etc
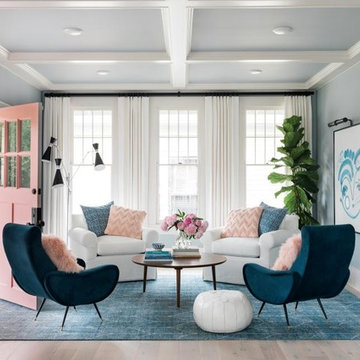
Photo Credit: Robert Peterson- Rustic White Photography
Midcentury-Inspired Living Room Pops With Blue + Pink
Four plush chairs take center stage in the newly-remodeled living room at HGTV Urban Oasis 2017, highlighting the architecture of this Craftsman layout with historical inspiration.
Transitional Living Room Design Photos with White Floor
6