Transitional Living Room Design Photos with White Floor
Refine by:
Budget
Sort by:Popular Today
121 - 140 of 894 photos
Item 1 of 3
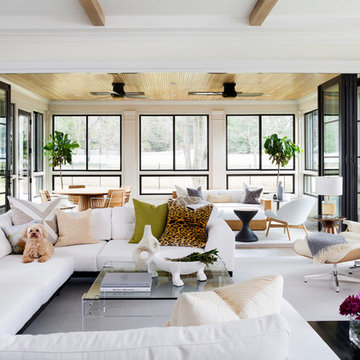
Inspiration for a transitional living room in DC Metro with white walls, carpet and white floor.
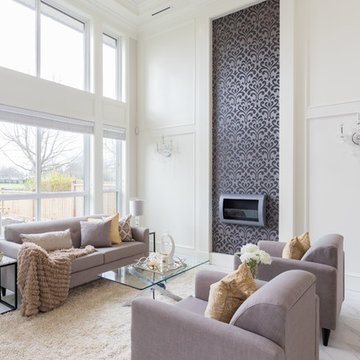
Photo of a transitional open concept living room in Vancouver with white walls, a ribbon fireplace and white floor.
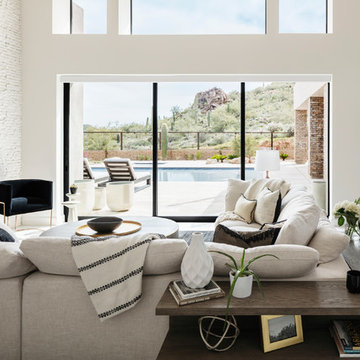
This neutral palette is grounded by a dark black rug and chair to allow balance between the high ceilings, bright open windows and the living space. The textures of the darker concrete coffee table paired with metallic tray gives a pop of shine. The view of the desert brings nature into the space for an overall natural feel to the design.
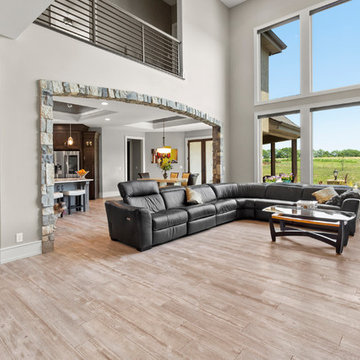
Some of the finishes, fixtures and decor have a contemporary feel, but overall with the inclusion of stone and a few more traditional elements, the interior of this home features a transitional design-style. Double entry doors lead into a large open floor-plan with a spiral staircase and loft area overlooking the great room. White wood tile floors are found throughout the main level and the large windows on the rear elevation of the home offer a beautiful view of the property and outdoor space.
This home is perfect for entertaining with the large open space in the great room, kitchen and dining. A stone archway separates the great room from the kitchen and dining. The kitchen brings more technology into the home with smart appliances. A very comfortable, well-spaced kitchen, large island and two sinks makes cooking for large groups a breeze.
Photography by: KC Media Team
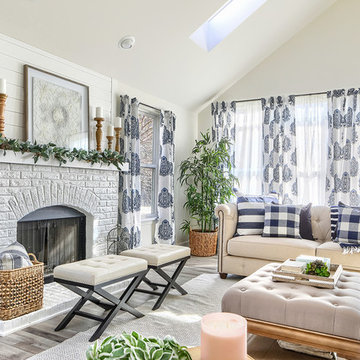
Photo of a transitional formal living room in Chicago with white walls, medium hardwood floors, a standard fireplace, a brick fireplace surround, no tv and white floor.
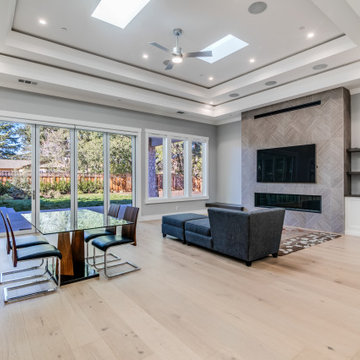
Transitional classic living room with white oak hardwood floors, white painted cabinets, wood stained shelves, indoor-outdoor style doors, and tiled fireplace.
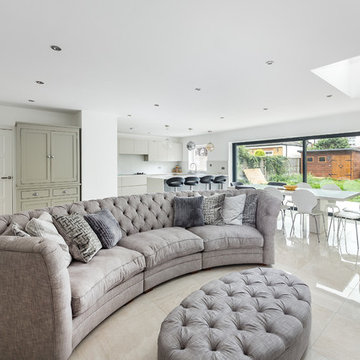
A two storey side extension and one storey rear extension, loft conversion and full house refurbishment. The final house is 5 bedrooms and 5 bathrooms, with a very wide open plan kitchen, gym and living room.
The refurbishment highlights were, Italian porcelain tiles throughout, K render, Alu-clad windows throughout, ultra slim aluminium sliding door, underfloor heating throughout, NEST thermostats.
We also had prefinished internal panelled doors for high quality finish.
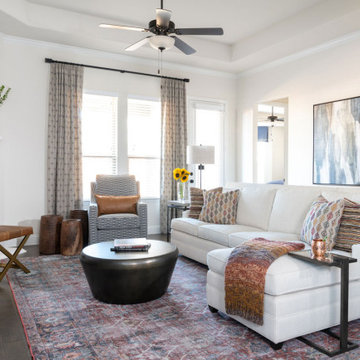
Rustic elegance was brought into this outdoor-loving family home at the Tribute near Lake Lewisville Marina. Each room had hand-sourced furnishing from Nicole Arnold’s partners and vendors; from the live-edge dining table that highlights wood grain to the textured leather pillows in the family room to the metallic thread and iron-base furnishings in the bedroom. This home incorporates nature with a warmth emulating from every detail, all united with plush accents.
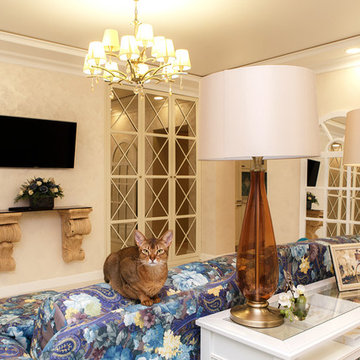
This is an example of a mid-sized transitional enclosed living room in Other with white walls, laminate floors, no fireplace, a wall-mounted tv and white floor.
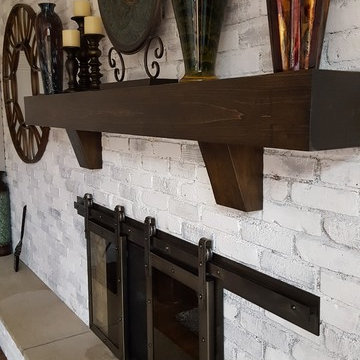
We built this mantel and corbels to hide an existing brick and stone mantel. The corbels are hiding the brick corbels.
Inspiration for a mid-sized transitional open concept living room in Other with white walls, medium hardwood floors, a standard fireplace, a brick fireplace surround and white floor.
Inspiration for a mid-sized transitional open concept living room in Other with white walls, medium hardwood floors, a standard fireplace, a brick fireplace surround and white floor.
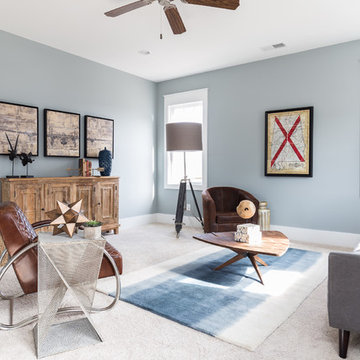
Inspiration for a mid-sized transitional formal enclosed living room in Birmingham with blue walls, carpet, no fireplace, no tv and white floor.
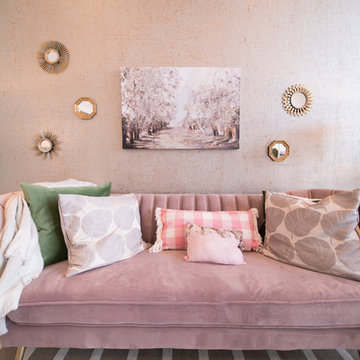
This lush lounge all decked out in a mauve velvet sofa with custom pillows and cork and gold lame wallpaper is a welcoming backdrop for this elegant spa setting in Chattanooga, TN. The entire design was a complete surprise to the owner that just said, go ahead and make it happen!
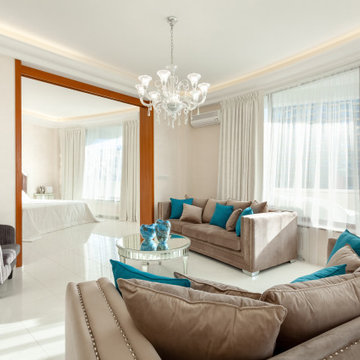
Фотограф - Алексей Данилкин
Large transitional formal open concept living room in Other with beige walls, porcelain floors, no fireplace, no tv and white floor.
Large transitional formal open concept living room in Other with beige walls, porcelain floors, no fireplace, no tv and white floor.
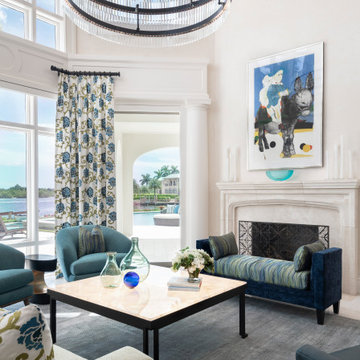
Photo of a large transitional formal open concept living room in Other with white walls, marble floors, a standard fireplace, a stone fireplace surround and white floor.
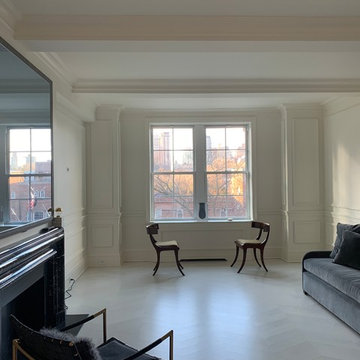
Photo of a small transitional loft-style living room in New York with white walls, light hardwood floors, a standard fireplace, a stone fireplace surround, no tv and white floor.
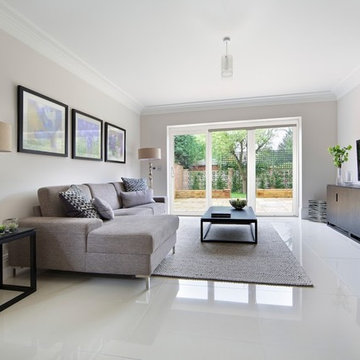
Mid-sized transitional enclosed living room in Chicago with grey walls, no fireplace, a freestanding tv, ceramic floors and white floor.
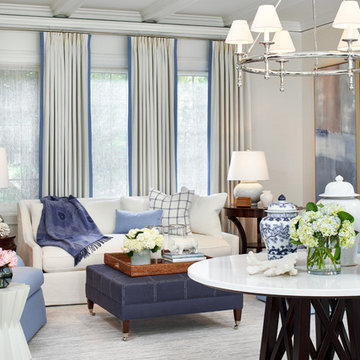
Our goal was to transform the living room into a bright and casual living space; a place to entertain guests while also being comfortable and functional to the homeowners.
To highlight room’s architecture, we installed additional lighting, removed shutters and utilized a neutral color palate, incorporating textural flax and creams alongside crisp whites.
We installed a textural ivory grasscloth wall covering and new window treatments, which open the beautiful views to the exterior. The room was kept casual with textural linen, cotton and silk fabrics and color was selectively incorporated into the room with classic navy, periwinkle and grey fabrics, area rug, and accessories.
We infused our classic design aesthetic to ensure that the living room will remain timeless in design and serve as a peaceful retreat for family and friends for years to come.
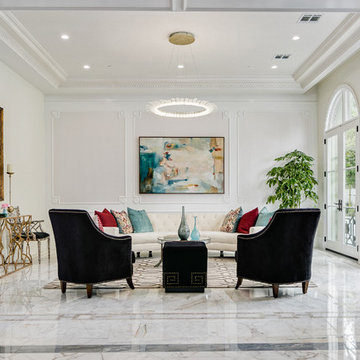
Large transitional formal open concept living room in Los Angeles with white walls, marble floors and white floor.
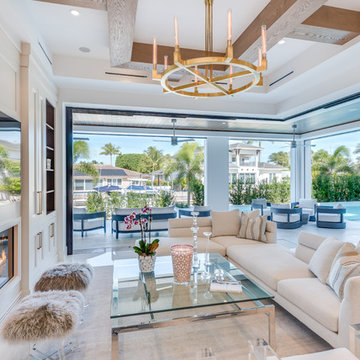
Inspiration for a transitional open concept living room in Miami with white walls, a ribbon fireplace, a wall-mounted tv and white floor.
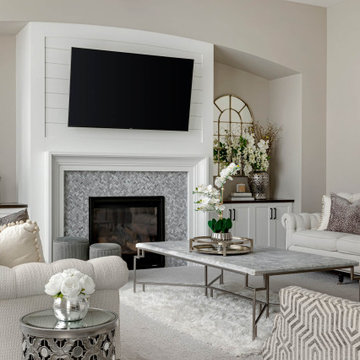
New home construction material selections, custom furniture, accessories, and window coverings by Che Bella Interiors Design + Remodeling, serving the Minneapolis & St. Paul area. Learn more at www.chebellainteriors.com
Photos by Spacecrafting Photography, Inc
Photos by Spacecrafting Photography, Inc
Transitional Living Room Design Photos with White Floor
7