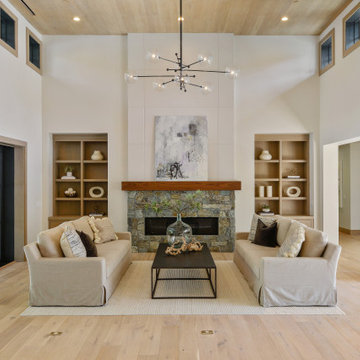Transitional Living Room Design Photos with Wood
Refine by:
Budget
Sort by:Popular Today
81 - 100 of 183 photos
Item 1 of 3
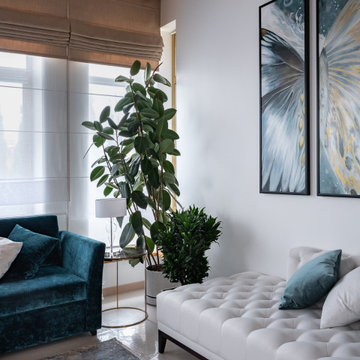
Дизайн-проект реализован Бюро9: Комплектация и декорирование. Руководитель Архитектор-Дизайнер Екатерина Ялалтынова.
Mid-sized transitional formal enclosed living room in Moscow with white walls, porcelain floors, beige floor, wood and brick walls.
Mid-sized transitional formal enclosed living room in Moscow with white walls, porcelain floors, beige floor, wood and brick walls.
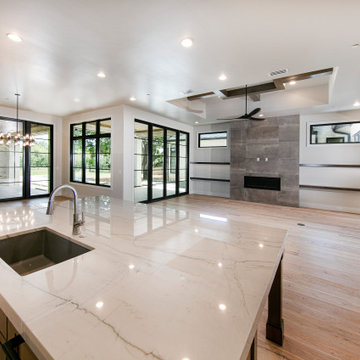
Photo of a large transitional open concept living room in Dallas with beige walls, medium hardwood floors, a standard fireplace, a stone fireplace surround, a wall-mounted tv, wood and wood walls.
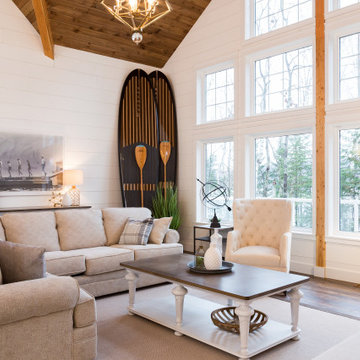
This is an example of a large transitional living room in Toronto with white walls, medium hardwood floors, brown floor, wood and planked wall panelling.
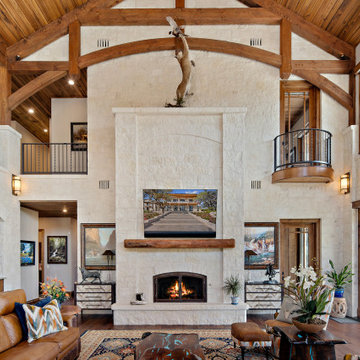
Transitional living room in Austin with a standard fireplace, a stone fireplace surround, a wall-mounted tv and wood.
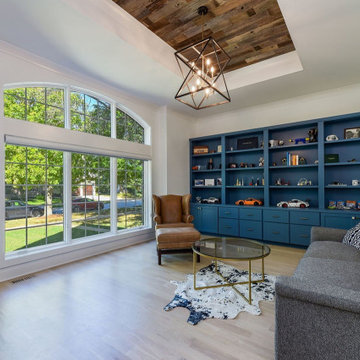
This modern living room is filled with personality: from the large picture window to the exposed wood ceiling cutout to the blue built-in bookshelf. Photo by Emilie Proscal
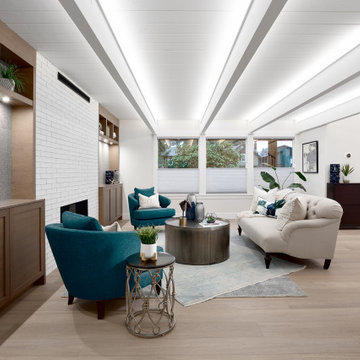
Photo of a large transitional open concept living room in Vancouver with white walls, a standard fireplace, a tile fireplace surround, beige floor and wood.
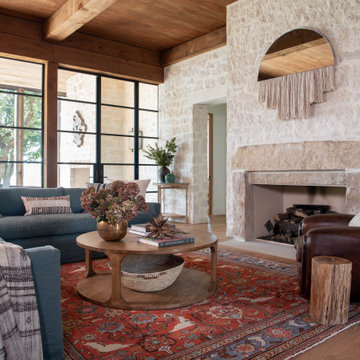
Transitional open concept living room in Dallas with multi-coloured walls, medium hardwood floors, a standard fireplace, a stone fireplace surround, no tv, brown floor, exposed beam and wood.
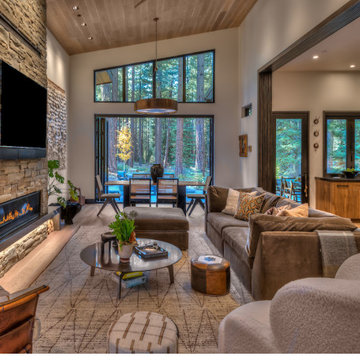
Photo of a large transitional open concept living room in Other with medium hardwood floors, a ribbon fireplace, a stone fireplace surround and wood.
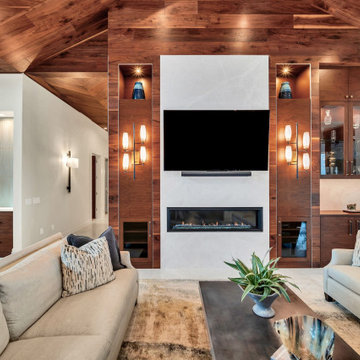
Large transitional open concept living room in Orlando with a ribbon fireplace, a stone fireplace surround, a wall-mounted tv, beige floor and wood.
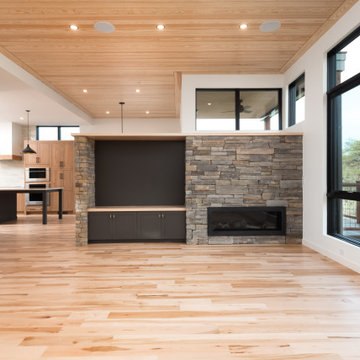
Photo of a mid-sized transitional open concept living room in Other with white walls, light hardwood floors, a standard fireplace and wood.
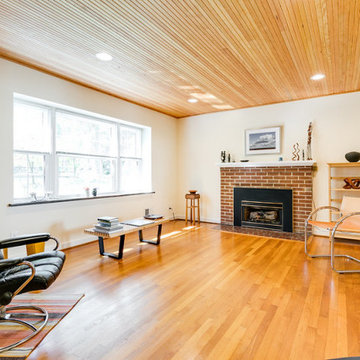
Wood ceilings extend to the main living areas of the home and play off the light colored walls.
Mid-sized transitional living room in Richmond with a brick fireplace surround and wood.
Mid-sized transitional living room in Richmond with a brick fireplace surround and wood.
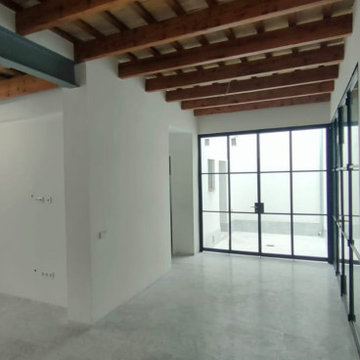
Transitional open concept living room in Seville with a library, white walls, marble floors, no fireplace, a freestanding tv, white floor, wood and brick walls.
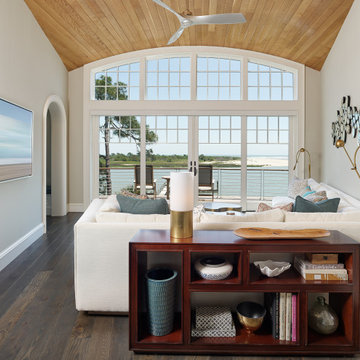
Wood barrel vaulted ceiling frames the view to the trifecta view of marsh, river and ocean. Sliding French doors lead out to a balcony.
Photo of a mid-sized transitional open concept living room in Charleston with grey walls, dark hardwood floors, no tv, brown floor and wood.
Photo of a mid-sized transitional open concept living room in Charleston with grey walls, dark hardwood floors, no tv, brown floor and wood.
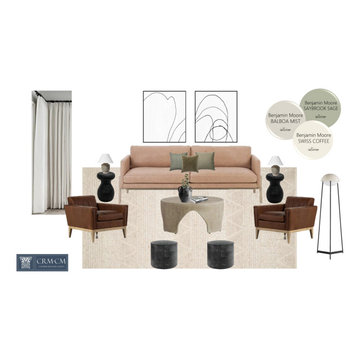
Design ideas for a transitional formal living room in Orlando with beige walls, light hardwood floors and wood.
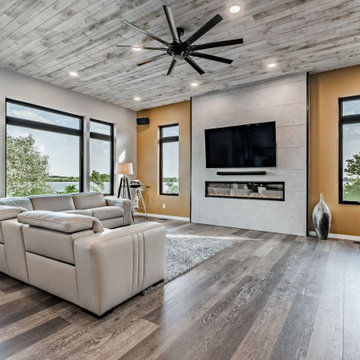
Photo of a mid-sized transitional open concept living room in Other with orange walls, a standard fireplace, a wall-mounted tv, brown floor and wood.
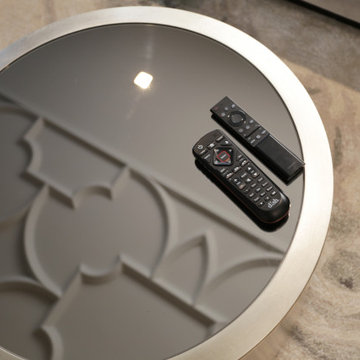
This family room space screams sophistication with the clean design and transitional look. The new 65” TV is now camouflaged behind the vertically installed black shiplap. New curtains and window shades soften the new space. Wall molding accents with wallpaper inside make for a subtle focal point. We also added a new ceiling molding feature for architectural details that will make most look up while lounging on the twin sofas. The kitchen was also not left out with the new backsplash, pendant / recessed lighting, as well as other new inclusions.
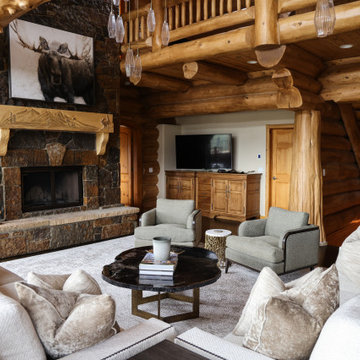
Inspiration for an expansive transitional open concept living room in Salt Lake City with white walls, dark hardwood floors, a standard fireplace, a stone fireplace surround, a wall-mounted tv, brown floor, wood and wood walls.
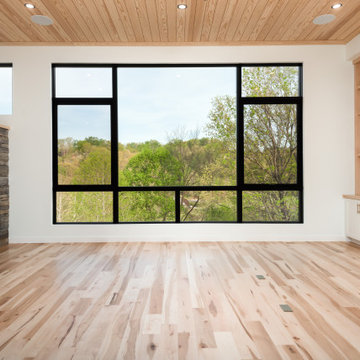
Inspiration for a mid-sized transitional open concept living room in Other with white walls, light hardwood floors, a standard fireplace and wood.
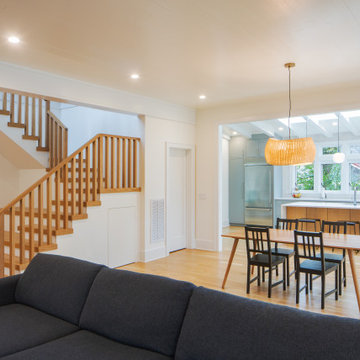
Photo: David Solow
Design ideas for a transitional open concept living room in Raleigh with white walls, light hardwood floors, no fireplace, a wall-mounted tv and wood.
Design ideas for a transitional open concept living room in Raleigh with white walls, light hardwood floors, no fireplace, a wall-mounted tv and wood.
Transitional Living Room Design Photos with Wood
5
