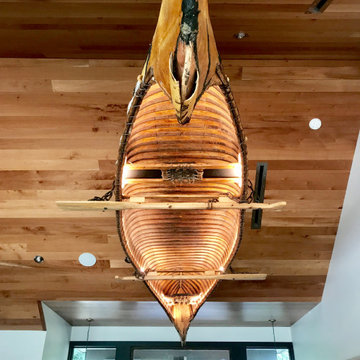Transitional Living Room Design Photos with Wood
Refine by:
Budget
Sort by:Popular Today
141 - 160 of 183 photos
Item 1 of 3
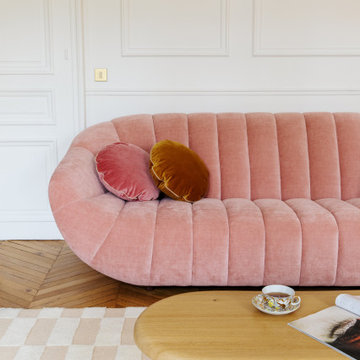
Photo of a large transitional open concept living room in Paris with a library, white walls, a standard fireplace, no tv and wood.
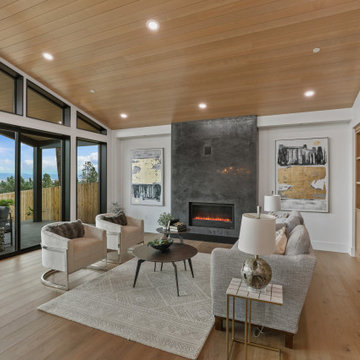
Photo of a transitional living room in Seattle with a standard fireplace, a plaster fireplace surround and wood.
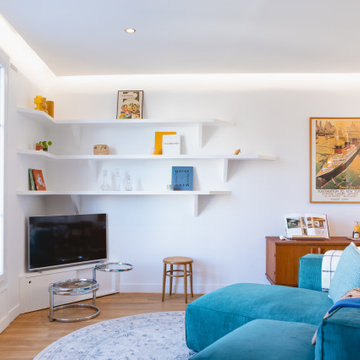
Création des étagères et meuble TV sur mesure, ponçage et vitrification du parquet, création d'un faux plafond décaisser sur 3 niveaux
Photo of a large transitional open concept living room in Paris with a home bar, white walls, dark hardwood floors, no fireplace, a corner tv, brown floor and wood.
Photo of a large transitional open concept living room in Paris with a home bar, white walls, dark hardwood floors, no fireplace, a corner tv, brown floor and wood.
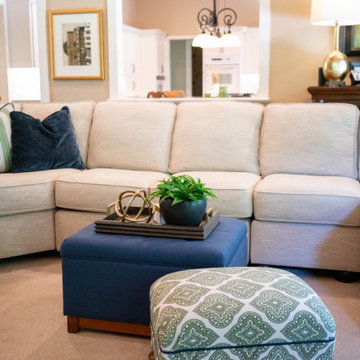
Inspiration for a mid-sized transitional living room in Other with brown floor, wood and beige walls.
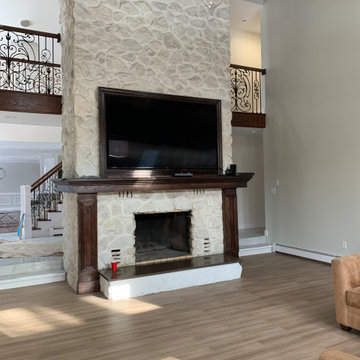
Inspiration for a large transitional loft-style living room in New York with grey walls, light hardwood floors, a standard fireplace, a stone fireplace surround, a wall-mounted tv and wood.
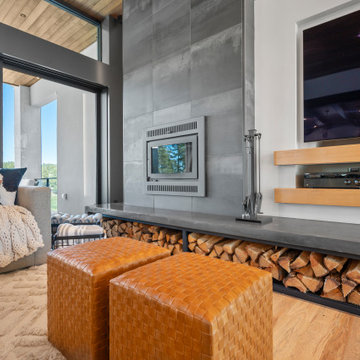
Custom Fireplace
Large transitional open concept living room in Denver with grey walls, light hardwood floors, a wood stove, a tile fireplace surround, a built-in media wall, beige floor and wood.
Large transitional open concept living room in Denver with grey walls, light hardwood floors, a wood stove, a tile fireplace surround, a built-in media wall, beige floor and wood.
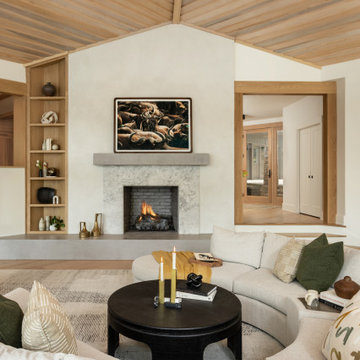
Custom Living Room Renovation now features a plaster and concrete fireplace, white oak timbers and built in, light oak floors, and a curved sectional sofa.
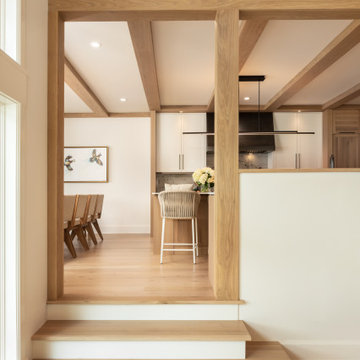
Remodeled lake house transition from Living room into Kitchen featuring light oak floors, and white oak timbers and ceiling beams.
Photo of a large transitional open concept living room in Other with white walls, light hardwood floors, a plaster fireplace surround, beige floor and wood.
Photo of a large transitional open concept living room in Other with white walls, light hardwood floors, a plaster fireplace surround, beige floor and wood.
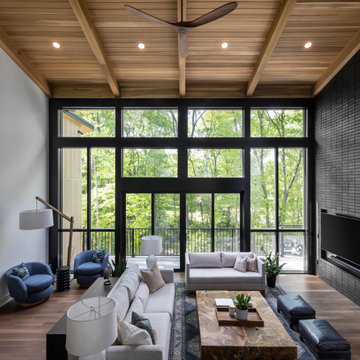
Our clients relocated to Ann Arbor and struggled to find an open layout home that was fully functional for their family. We worked to create a modern inspired home with convenient features and beautiful finishes.
This 4,500 square foot home includes 6 bedrooms, and 5.5 baths. In addition to that, there is a 2,000 square feet beautifully finished basement. It has a semi-open layout with clean lines to adjacent spaces, and provides optimum entertaining for both adults and kids.
The interior and exterior of the home has a combination of modern and transitional styles with contrasting finishes mixed with warm wood tones and geometric patterns.
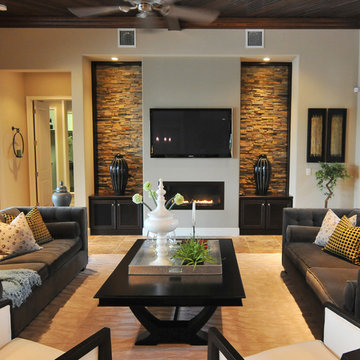
The stacked stone wall and built-in fireplace is the focal point within this space. We love the built-in cabinets for storage and neutral color pallet as well. We certainly want to cuddle on the couch with a good book while the fireplace is burning!
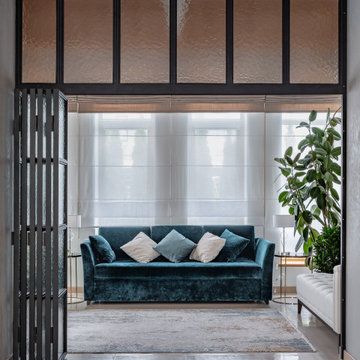
Дизайн-проект реализован Бюро9: Комплектация и декорирование. Руководитель Архитектор-Дизайнер Екатерина Ялалтынова.
Inspiration for a mid-sized transitional formal enclosed living room in Moscow with white walls, porcelain floors, beige floor, wood and brick walls.
Inspiration for a mid-sized transitional formal enclosed living room in Moscow with white walls, porcelain floors, beige floor, wood and brick walls.
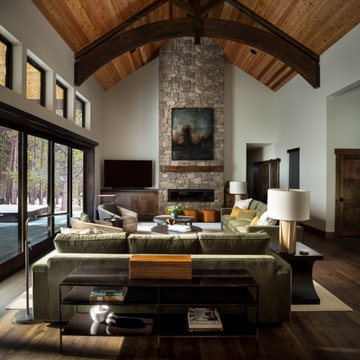
You know by now we love designing in Bend, and Caldera Springs just feels like home! This project, (a collaboration with Olsen Bros. Construction and Heidi Byrnes Design) is the “forever home” for a couple relocating from Lake Oswego. Soaring wood ceilings, open living spaces and ample bedroom suites informed the client’s classic/modern finish choices.
The furnishings aesthetic began with fabric to inspire pattern and color, and the story for each room unfolded from there. The great room is dressed in deep green, rust and cream, reflecting the natural palette outside every door and window. A pair of plush sofas large enough to nap on, swivel chairs to take in the view, and unique leather ottomans to tuck in where needed, invite lounging and conversation.
The primary and back guest suites offer the most incredible window seats for cozying up with your favorite book. Layered with custom cushions and a pile of pillows, they’re the best seat in the house.
Exciting wallpaper selections for each bathroom provided playful focal walls, from the deep green vinyl grass cloth in the primary bath, to a forest of sparkling tree lines in the powder bath. Amazing how wallpaper can define the personality of a space!
This home is full of color, yet minimal in the “extras” and easy to maintain. It’s always refreshing for us to return to a home we dressed months ago and have it look just like we left it! We know it will provide a warm welcome for the owners and their guests for years to come!
Photography by Chris Murray Productions
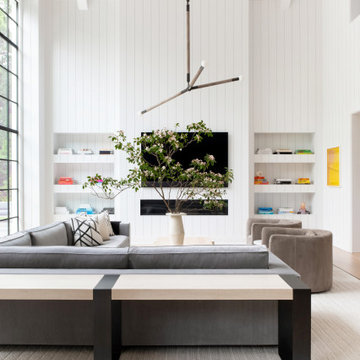
Advisement + Design - Construction advisement, custom millwork & custom furniture design, interior design & art curation by Chango & Co.
Photo of a mid-sized transitional formal open concept living room in New York with white walls, light hardwood floors, a freestanding tv, brown floor, wood and planked wall panelling.
Photo of a mid-sized transitional formal open concept living room in New York with white walls, light hardwood floors, a freestanding tv, brown floor, wood and planked wall panelling.
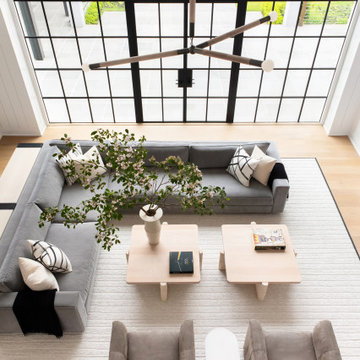
Advisement + Design - Construction advisement, custom millwork & custom furniture design, interior design & art curation by Chango & Co.
This is an example of a mid-sized transitional formal open concept living room in New York with white walls, light hardwood floors, a freestanding tv, brown floor, wood and planked wall panelling.
This is an example of a mid-sized transitional formal open concept living room in New York with white walls, light hardwood floors, a freestanding tv, brown floor, wood and planked wall panelling.
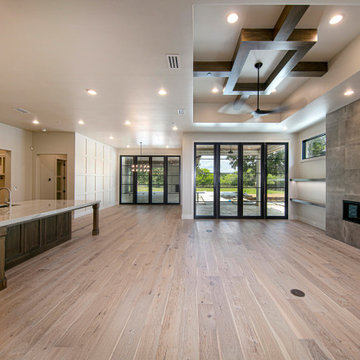
Large transitional open concept living room in Dallas with beige walls, medium hardwood floors, a standard fireplace, a stone fireplace surround, a wall-mounted tv, wood and wood walls.
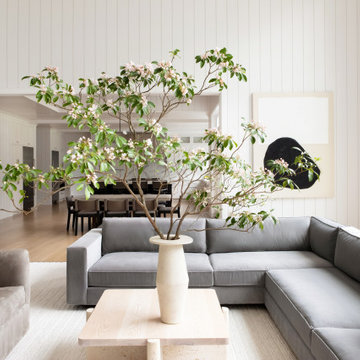
Advisement + Design - Construction advisement, custom millwork & custom furniture design, interior design & art curation by Chango & Co.
Design ideas for a mid-sized transitional formal open concept living room in New York with white walls, light hardwood floors, a freestanding tv, brown floor, wood and planked wall panelling.
Design ideas for a mid-sized transitional formal open concept living room in New York with white walls, light hardwood floors, a freestanding tv, brown floor, wood and planked wall panelling.
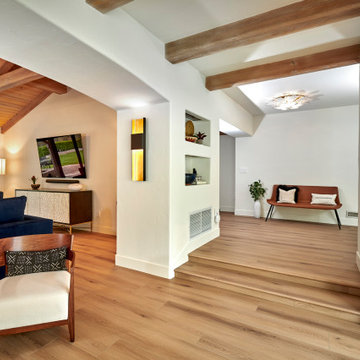
Urban cabin lifestyle. It will be compact, light-filled, clever, practical, simple, sustainable, and a dream to live in. It will have a well designed floor plan and beautiful details to create everyday astonishment. Life in the city can be both fulfilling and delightful.
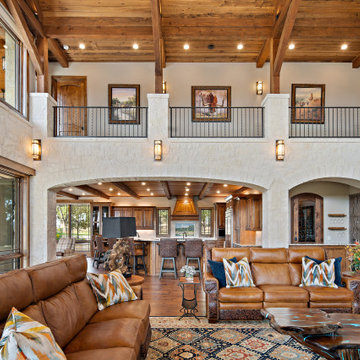
This is an example of a transitional living room in Austin with a standard fireplace, a stone fireplace surround, a wall-mounted tv and wood.
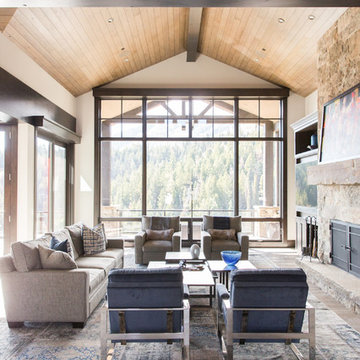
The full length windows of this room bring the beautiful mountains inside, providing a unique view you can only get in a luxury mountain home.
Photo of a transitional open concept living room in Salt Lake City with white walls, light hardwood floors, a standard fireplace, a wall-mounted tv and wood.
Photo of a transitional open concept living room in Salt Lake City with white walls, light hardwood floors, a standard fireplace, a wall-mounted tv and wood.
Transitional Living Room Design Photos with Wood
8
