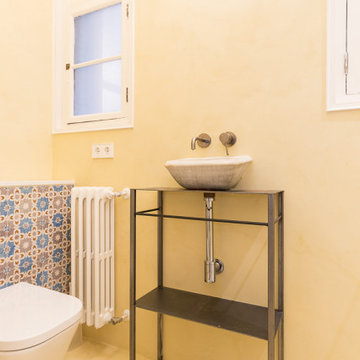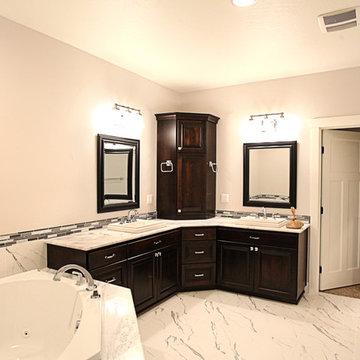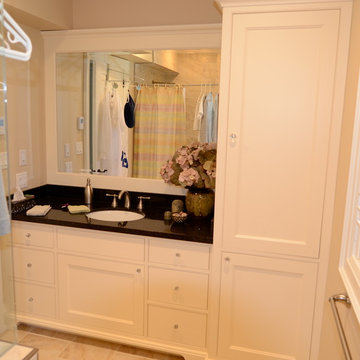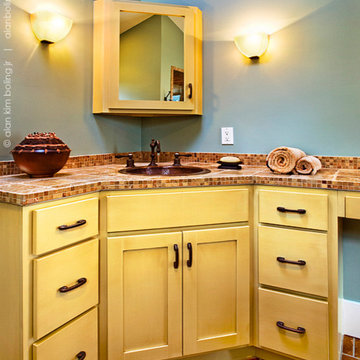Transitional Orange Bathroom Design Ideas
Refine by:
Budget
Sort by:Popular Today
21 - 40 of 2,699 photos
Item 1 of 3
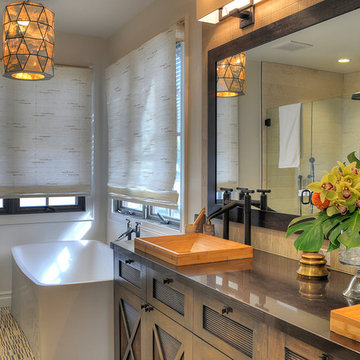
Transitional master bathroom in Los Angeles with brown cabinets, a freestanding tub, a corner shower, beige walls, a vessel sink and recessed-panel cabinets.
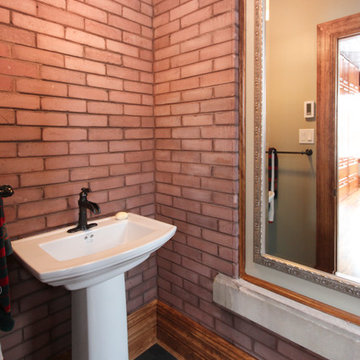
A narrow bathroom which was part of a previous addition to the home still displays the original exterior brick. The tall mirror fills in the area where a window used to be.
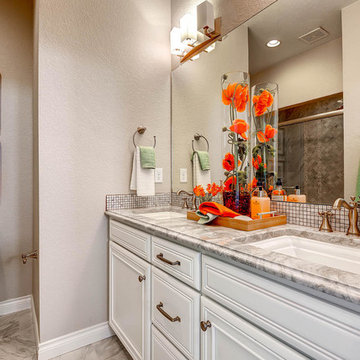
Photo of a transitional bathroom in Denver with white cabinets, an alcove shower, a two-piece toilet, beige tile, grey walls, an undermount sink and raised-panel cabinets.
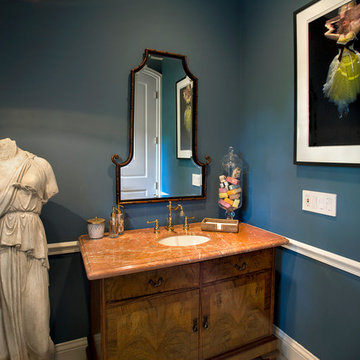
Inspiration for a transitional powder room in Los Angeles with an undermount sink, furniture-like cabinets, medium wood cabinets and orange benchtops.
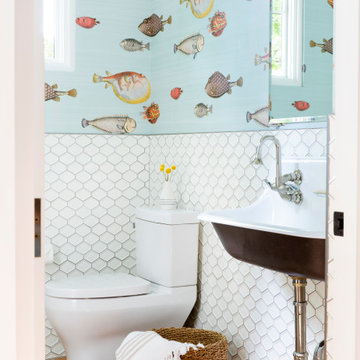
Transitional kids bathroom in Austin with a two-piece toilet, white tile, multi-coloured walls, a trough sink, brown floor, a double vanity and wallpaper.
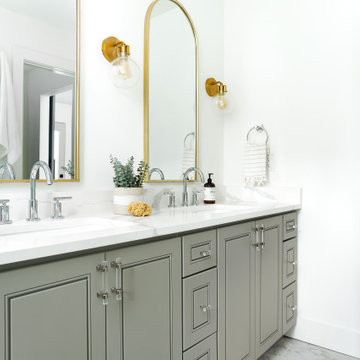
This is an example of a transitional bathroom in Dallas with raised-panel cabinets, grey cabinets, white walls, an undermount sink, grey floor, white benchtops and a double vanity.
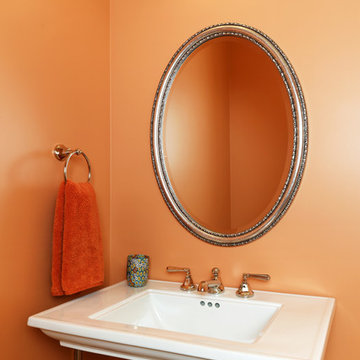
Design ideas for a mid-sized transitional powder room in San Francisco with orange walls and a pedestal sink.
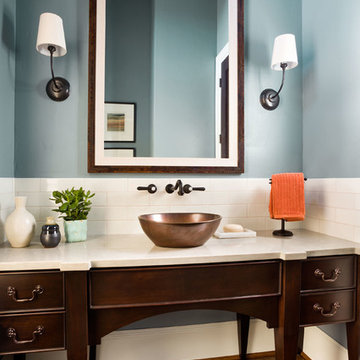
Blackstone Edge Studios
Design ideas for a large transitional 3/4 bathroom in Portland with a vessel sink, dark wood cabinets, white tile, ceramic tile, blue walls, medium hardwood floors, engineered quartz benchtops, beige benchtops and flat-panel cabinets.
Design ideas for a large transitional 3/4 bathroom in Portland with a vessel sink, dark wood cabinets, white tile, ceramic tile, blue walls, medium hardwood floors, engineered quartz benchtops, beige benchtops and flat-panel cabinets.

We wanted to make a statement in the small powder bathroom with the color blue! Hand-painted wood tiles are on the accent wall behind the mirror, toilet, and sink, creating the perfect pop of design. Brass hardware and plumbing is used on the freestanding sink to give contrast to the blue and green color scheme. An elegant mirror stands tall in order to make the space feel larger. Light green penny floor tile is put in to also make the space feel larger than it is. We decided to add a pop of a complimentary color with a large artwork that has the color orange. This allows the space to take a break from the blue and green color scheme. This powder bathroom is small but mighty.
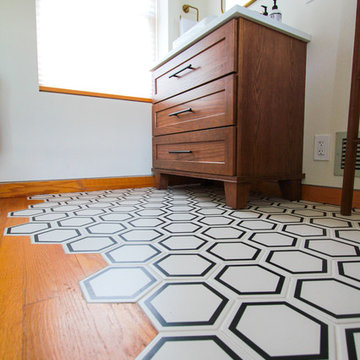
The real show-stopper in this half-bath is the smooth and stunning hexagonal tile to hardwood floor transition. This ultra-modern look allows the open concept half bath to blend seamlessly into the master suite while providing a fun, bold contrast. Tile is from Nemo Tile’s Gramercy collection. The overall effect is truly eye-catching!
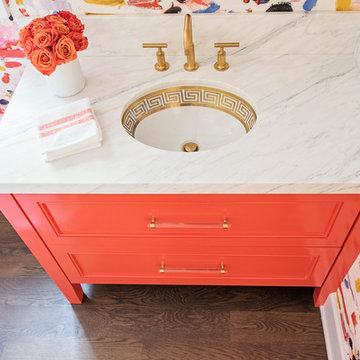
Wow! Pop of modern art in this traditional home! Coral color lacquered sink vanity compliments the home's original Sherle Wagner gilded greek key sink. What a treasure to be able to reuse this treasure of a sink! Lucite and gold play a supporting role to this amazing wallpaper! Powder Room favorite! Photographer Misha Hettie. Wallpaper is 'Arty' from Pierre Frey. Find details and sources for this bath in this feature story linked here: https://www.houzz.com/ideabooks/90312718/list/colorful-confetti-wallpaper-makes-for-a-cheerful-powder-room
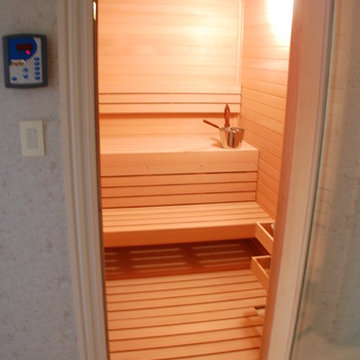
Wellington Wine Cellars, Inc
Wellington Sauna & Steam
Design ideas for a mid-sized transitional bathroom in Tampa.
Design ideas for a mid-sized transitional bathroom in Tampa.
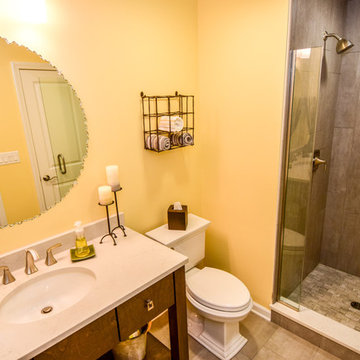
Scott Pfeiffer
Small transitional 3/4 bathroom in Chicago with flat-panel cabinets, medium wood cabinets, an alcove shower, a two-piece toilet, gray tile, porcelain tile, yellow walls, porcelain floors, an undermount sink and solid surface benchtops.
Small transitional 3/4 bathroom in Chicago with flat-panel cabinets, medium wood cabinets, an alcove shower, a two-piece toilet, gray tile, porcelain tile, yellow walls, porcelain floors, an undermount sink and solid surface benchtops.
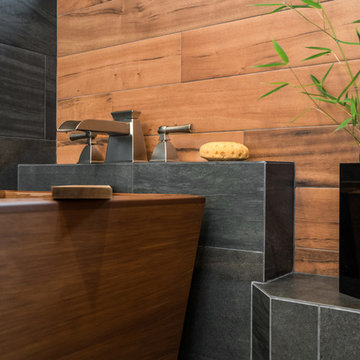
When our client wanted the design of their master bath to honor their Japanese heritage and emulate a Japanese bathing experience, they turned to us. They had very specific needs and ideas they needed help with — including blending Japanese design elements with their traditional Northwest-style home. The shining jewel of the project? An Ofuro soaking tub where the homeowners could relax, contemplate and meditate.
To learn more about this project visit our website:
https://www.neilkelly.com/blog/project_profile/japanese-inspired-spa/
To learn more about Neil Kelly Design Builder, Byron Kellar:
https://www.neilkelly.com/designers/byron_kellar/
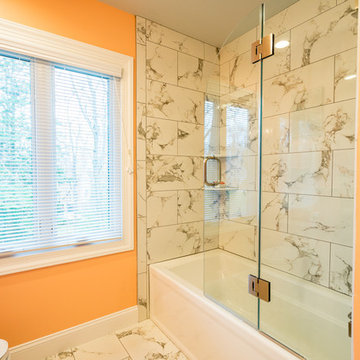
Here's what our clients had to share about this project (from our Houzz review page):
Fairfax Kitchen and Bath provide a quality, professional product at a competitive price. The design, planning and execution phases were seamless, required minimal effort from the client, and were completed promptly and efficiently. Although they bumped into several unforeseen snags during construction, they stayed within their estimate. In addition, they are very pleasant people to work with. We are happy with the process and the result, and indeed, have just asked them to quote on our master bathroom. I have no hesitation in recommending them.
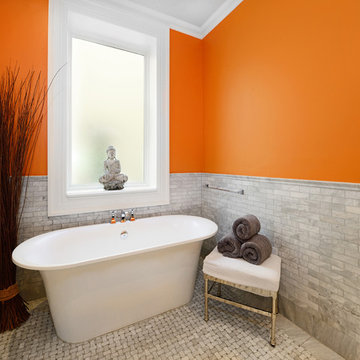
Extraordinary 28-foot wide Queen Anne mansion perched on historic Hudson Street, one of Hoboken’s most coveted blocks. Custom built in 1901, this home has been respectfully restored to showcase the original features and thoughtfully renovated to include an elevator servicing all four levels of this exceptional 6,600+ square foot, 7+ bedroom, 5½ bathroom home. Anchored on a 40×100 foot lot with a timeless façade and storybook stone turret, 925 Hudson Street’s appeal is further enhanced by beautifully scaled rooms, balanced with intimate spaces thus transforming this house into a true family home. The parlor level takes careful consideration to function and flow beginning at the dramatic foyer, flanked by an original fireplace mantle and pocket doors. The drawing room opens to a formal dining room, elevator and powder room. At the rear of the home, the great room provides a flexible, family friendly space with dining nook and an open kitchen with access to the rear yard. Glittering with natural light, the second floor master retreat encompasses a lounge warmed by a working gas fireplace with original mantle and surround, sleeping quarters, dressing hall and en-suite bath. Luxurious and functional, the master bathroom is well appointed with an oversized marble steam shower with barrel ceiling, free standing Victoria + Albert volcanic limestone bath, radiant heat flooring and separate water closet. The remainder of the second and third floors are comprised of five additional bedrooms, home office, three full baths and crowned by an original oval sky light and wide top floor corridor featuring a full wet bar with stone counter and refrigerator. From the terraced front area with mature plantings, to the newly finished side and back yards, the 925 Hudson Street is surrounded by greenery and inviting outdoor spaces. The rear lawn features an Ipé deck, low maintenance SynLawn, fire and water features. An automatic drip irrigation system services the planting beds and the wall of Hornbeam trees provide beauty in every season. Ideal for au pair suite, guest quarters or revenue generating rental, the garden level includes a private 1,000 sq. ft., 2 bedroom 1 bath apartment with a separate entrance. This floor is further outfitted with ample built-in storage, wine closet, and laundry room. Truly a one of a kind home with intricate hardwood flooring, classic plaster moldings, soaring ceilings, original pocket doors, shutters, 3 decorative fireplace mantles and 3 working gas fireplaces, 7 zone central heating and cooling system and a state of the art Control4 fully automated home with security, sound, lighting and HVAC controls. Call today to schedule a private viewing.
- See more at: 925hudson.com
Transitional Orange Bathroom Design Ideas
2


